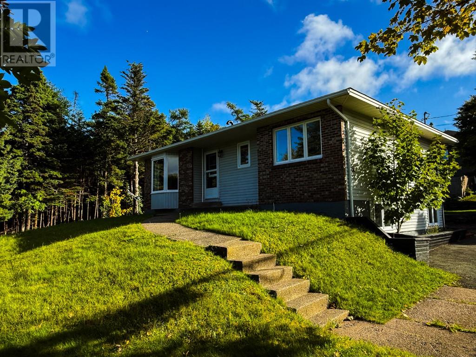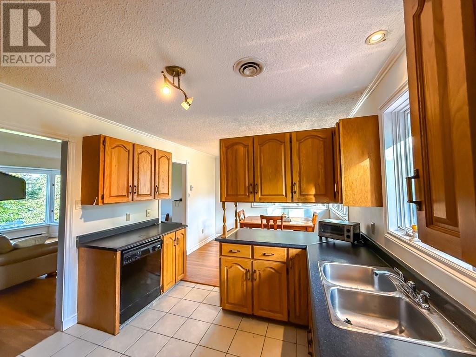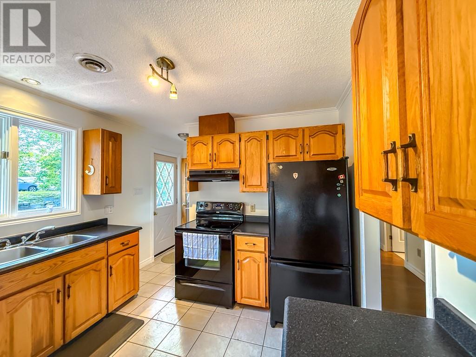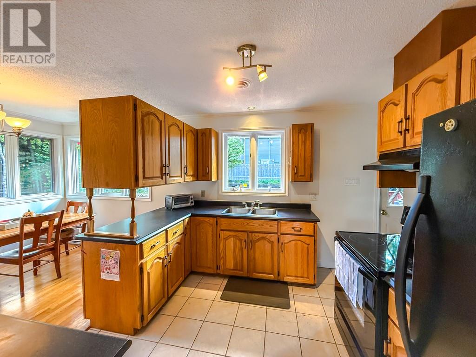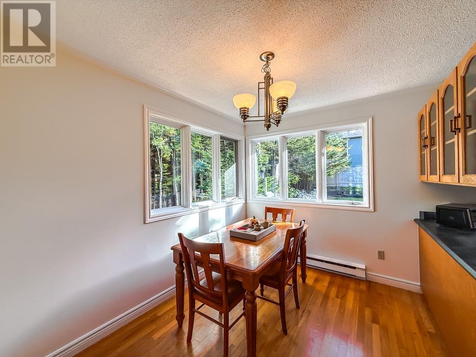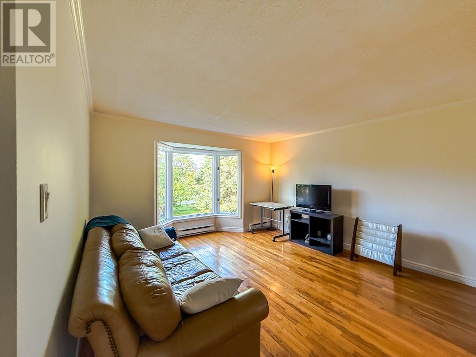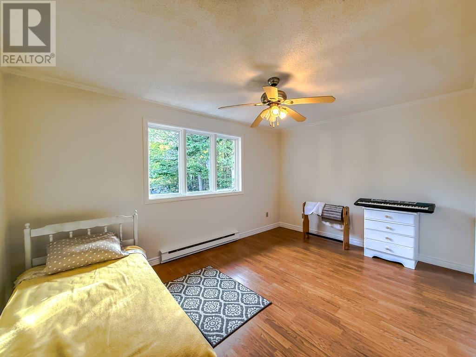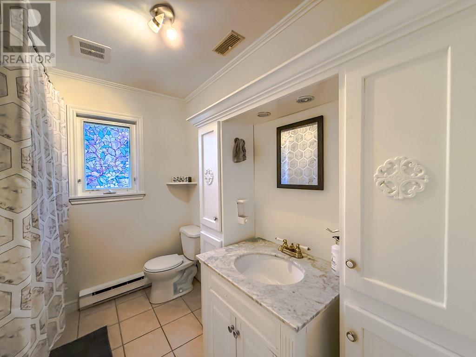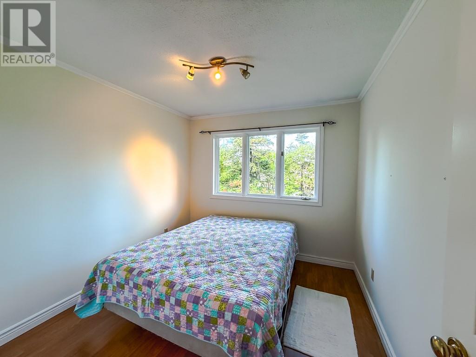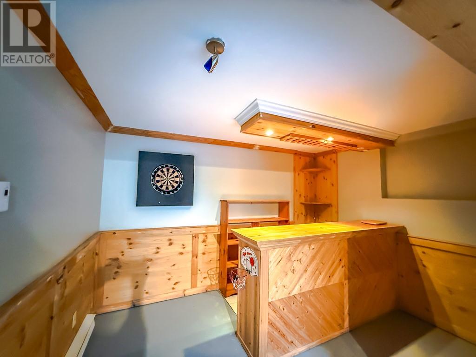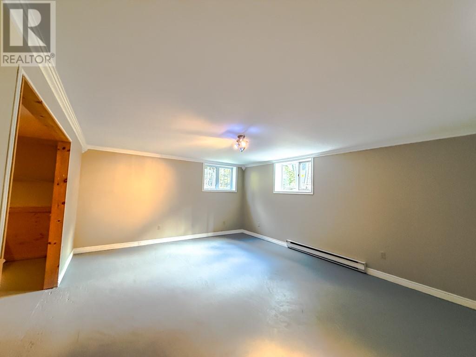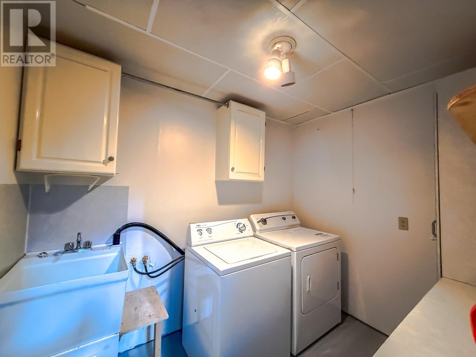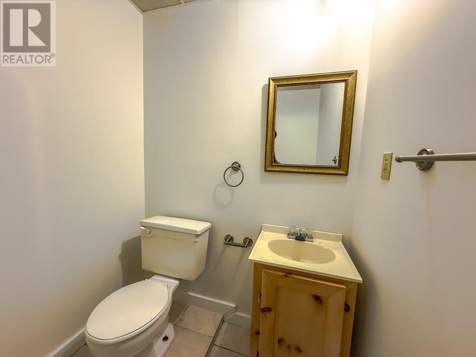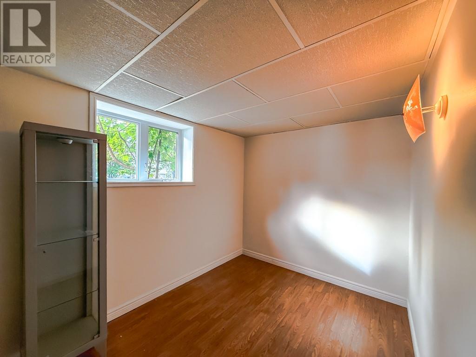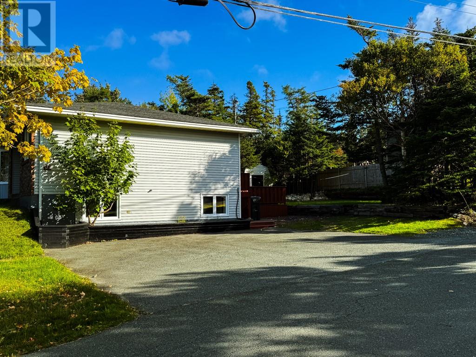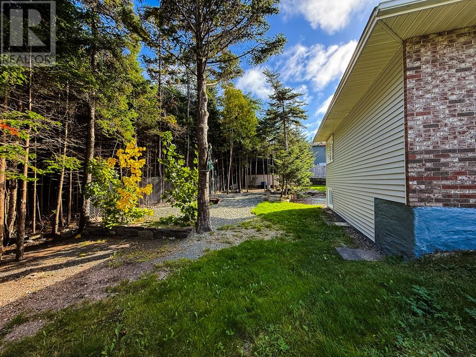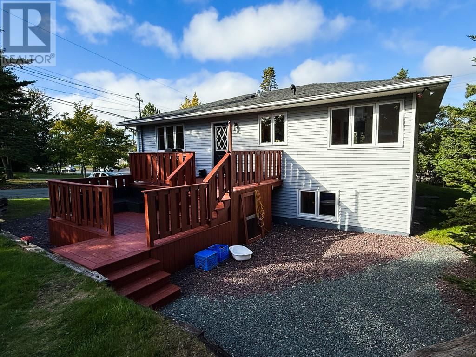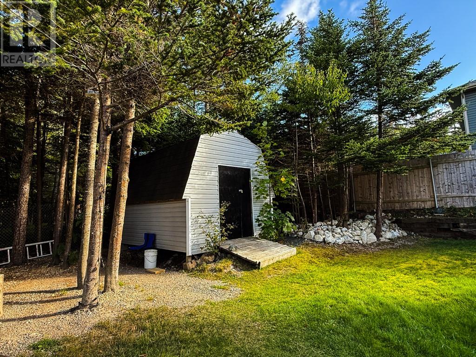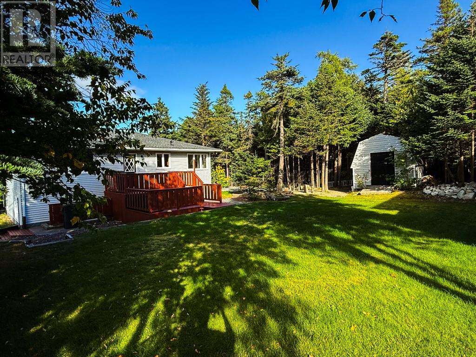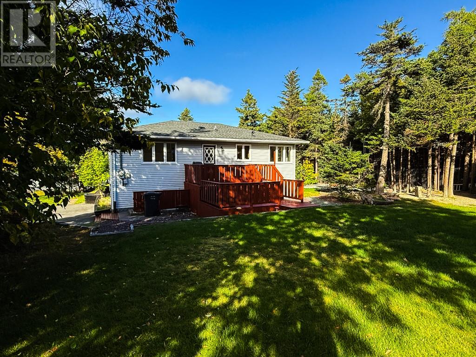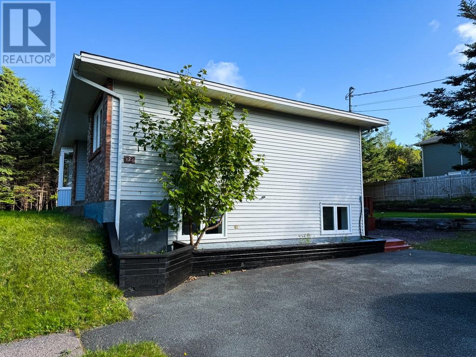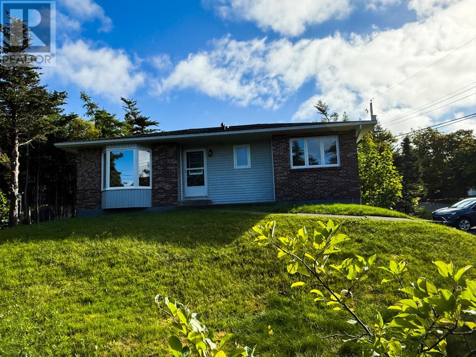122 Duff Crescent Paradise, Newfoundland & Labrador A1L 2A7
$319,900
Cozy Bungalow located in Paradise, NL! Just minutes to the Trans Canada Highway makes this property an ideal location for access to the City of St.John's and surrounding towns. The main floor features a beautiful kitchen with oak cabinetry, large living room and a dining room just off the kitchen. Downstairs is a full basement with a spacious rec room area, large utility room, laundry room and an extra bedroom. Other features include hardwood, ceramic and laminate floors. The property boasts a large lot, mature trees & shrubs, paved driveway, and a storage shed (12.5'x10').This property is also conveniently located close to many amenities that include shopping, walking trails, schools, sports facilities, etc. This lovely home could be yours! Call for a viewing today! Listing is subject to seller's direction. No offers to be conveyed prior to 6pm October 1, 2025 and offers to be left open until 10pm October 1, 2025. (id:51189)
Property Details
| MLS® Number | 1290852 |
| Property Type | Single Family |
| AmenitiesNearBy | Highway, Recreation, Shopping |
Building
| BathroomTotal | 2 |
| BedroomsAboveGround | 2 |
| BedroomsBelowGround | 1 |
| BedroomsTotal | 3 |
| Appliances | Refrigerator, Stove |
| ArchitecturalStyle | Bungalow |
| ConstructedDate | 1984 |
| ExteriorFinish | Vinyl Siding |
| FlooringType | Ceramic Tile, Hardwood, Laminate |
| FoundationType | Concrete |
| HeatingFuel | Electric |
| HeatingType | Baseboard Heaters |
| StoriesTotal | 1 |
| SizeInterior | 1900 Sqft |
| Type | House |
| UtilityWater | Municipal Water |
Parking
| Detached Garage |
Land
| AccessType | Year-round Access |
| Acreage | No |
| LandAmenities | Highway, Recreation, Shopping |
| LandscapeFeatures | Landscaped |
| Sewer | Municipal Sewage System |
| SizeIrregular | 80x155x90x145 |
| SizeTotalText | 80x155x90x145|10,890 - 21,799 Sqft (1/4 - 1/2 Ac) |
| ZoningDescription | Res |
Rooms
| Level | Type | Length | Width | Dimensions |
|---|---|---|---|---|
| Basement | Other | 12.5x10 | ||
| Basement | Utility Room | 14x11 | ||
| Basement | Bath (# Pieces 1-6) | 6.5x5 | ||
| Basement | Laundry Room | 6.5x9 | ||
| Basement | Recreation Room | 15x12 | ||
| Basement | Bedroom | 12.5x8 | ||
| Main Level | Living Room | 14x13 | ||
| Main Level | Bedroom | 10.5x9.5 | ||
| Main Level | Bath (# Pieces 1-6) | 8.5x7.5 | ||
| Main Level | Primary Bedroom | 15x10 | ||
| Main Level | Porch | 5.5x5 | ||
| Main Level | Dining Room | 8x10.5 | ||
| Main Level | Kitchen | 10x10.5 |
https://www.realtor.ca/real-estate/28916089/122-duff-crescent-paradise
Interested?
Contact us for more information
