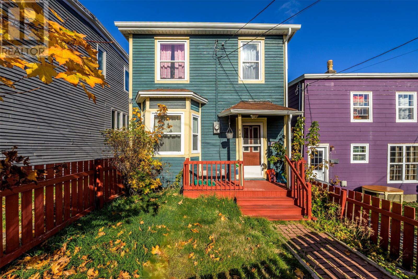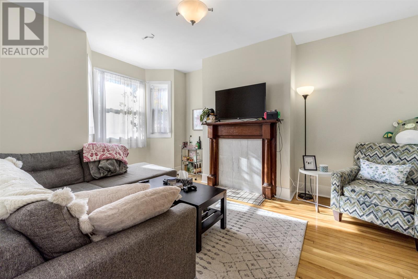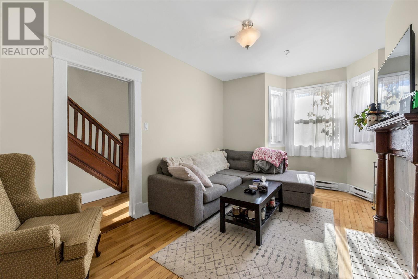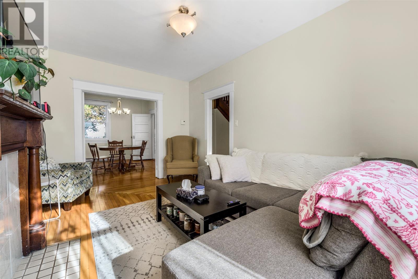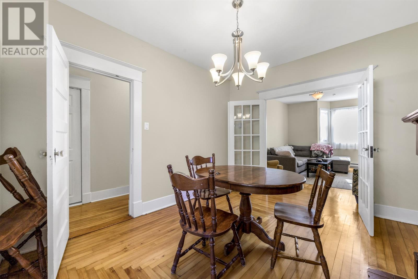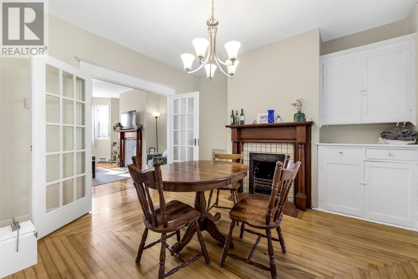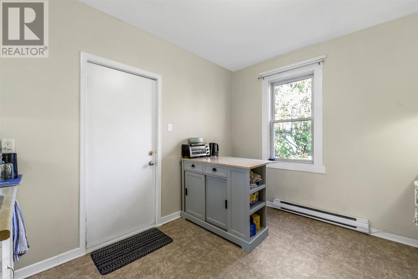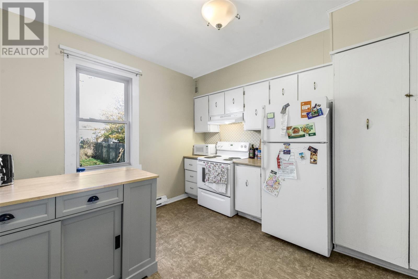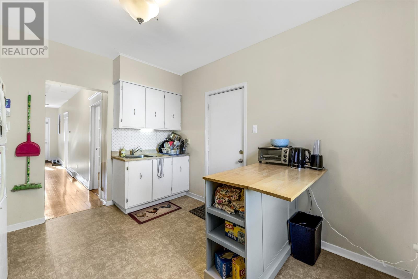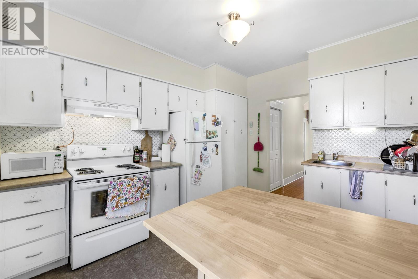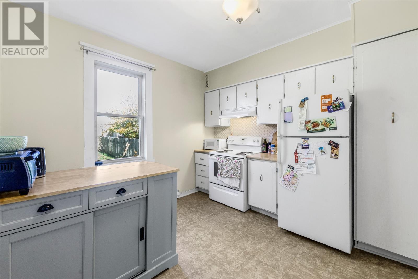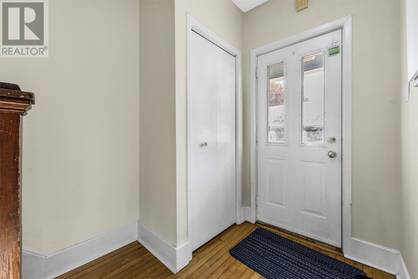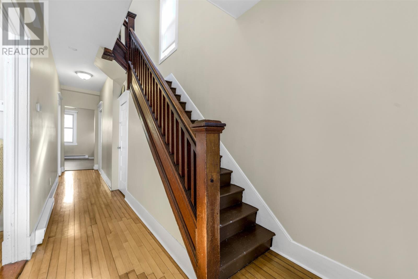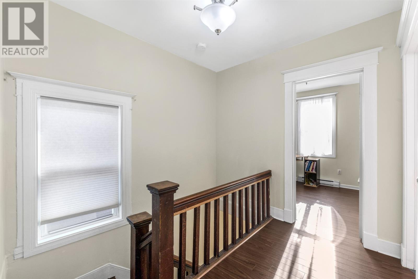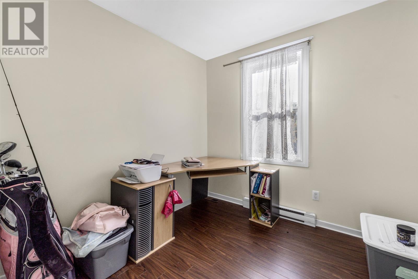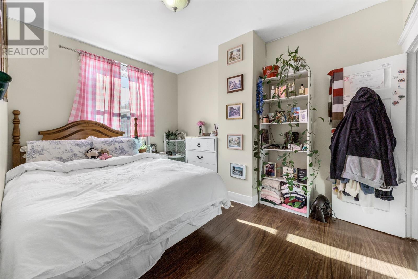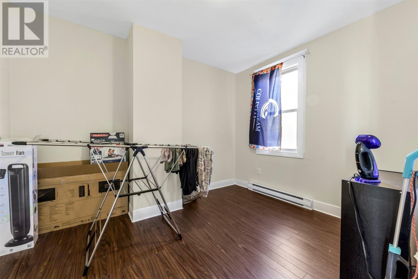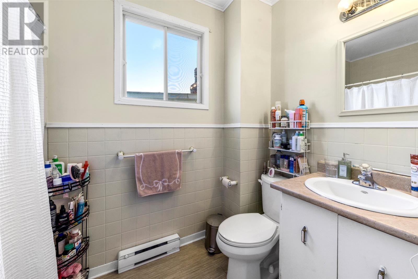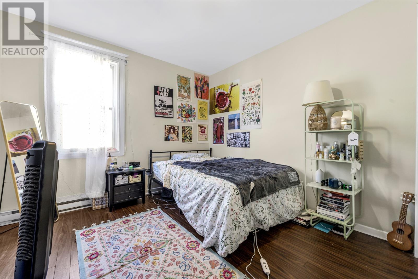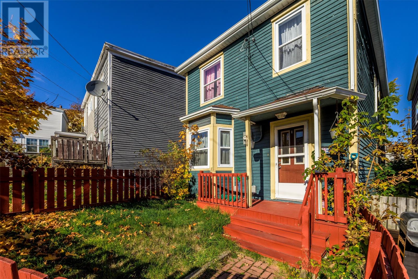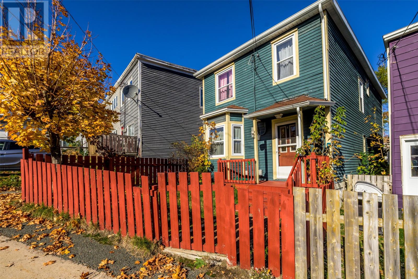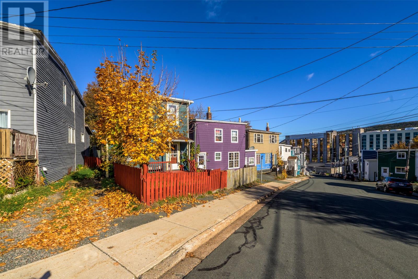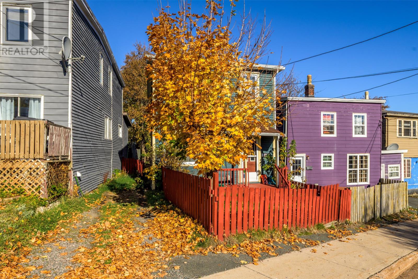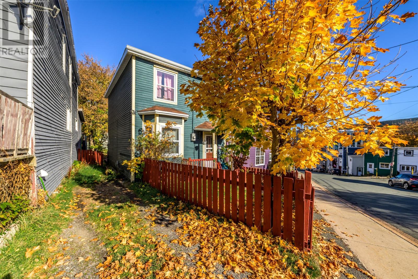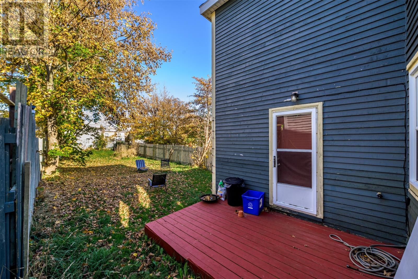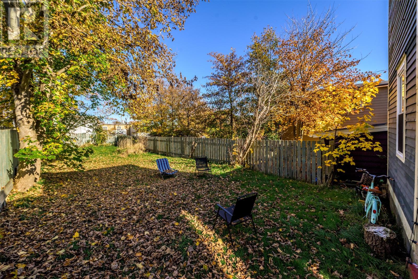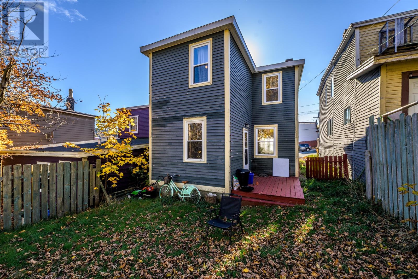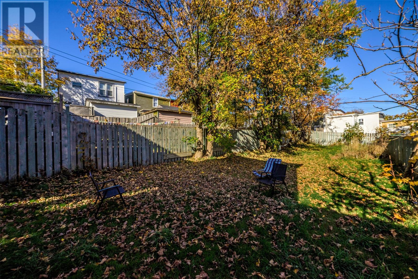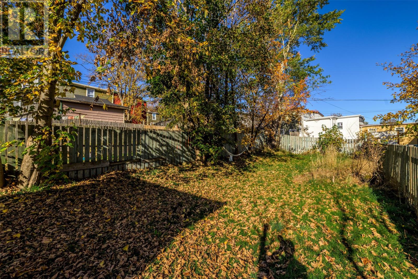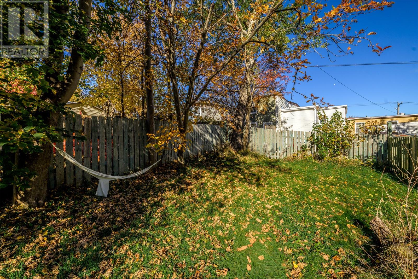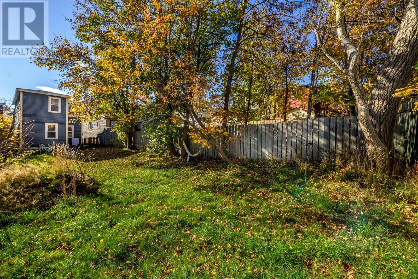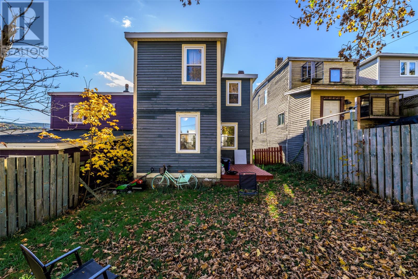120 Casey Street St. John's, Newfoundland & Labrador A1C 4X7
$225,000
Welcome to 120 Casey Street! This cozy home is ideally located in the heart of downtown, offering both comfort and convenience. The upper-level features four good sized bedrooms and a full bathroom, providing ample space for everyone to enjoy. Step through the front door and on the left into a bright and inviting living room, which flows seamlessly into a spacious dining area — perfect for entertaining friends and family. Down the hall, you’ll find a charming kitchen with direct access to a back deck and an oversized backyard — a rare find in the downtown area! This property is within walking distance to the Mary Brown’s Centre, a variety of restaurants and coffee shops, schools, and major bus routes. Off-street parking is available to the left of the home, with on-street permit parking also an option if needed. Currently being rented month to month for $1,750 POU, with tenants wishing to remain until June 2026. The home has been pre-inspected for your convenience and is being sold as is, where is. There will be no conveyance of any written signed offers until Tuesday, November 4th at 11:00am. All offers remain open for acceptance until Tuesday, November 4th until 4:00 pm. (id:51189)
Property Details
| MLS® Number | 1292103 |
| Property Type | Single Family |
| AmenitiesNearBy | Recreation, Shopping |
| EquipmentType | None |
| RentalEquipmentType | None |
Building
| BathroomTotal | 1 |
| BedroomsAboveGround | 4 |
| BedroomsTotal | 4 |
| Appliances | Refrigerator, Stove, Washer, Dryer |
| ArchitecturalStyle | 2 Level |
| ConstructedDate | 1940 |
| ConstructionStyleAttachment | Detached |
| ExteriorFinish | Other |
| FlooringType | Hardwood, Laminate, Other |
| FoundationType | Concrete, Wood |
| HeatingFuel | Electric |
| HeatingType | Baseboard Heaters |
| StoriesTotal | 2 |
| SizeInterior | 1473 Sqft |
| Type | House |
| UtilityWater | Municipal Water |
Land
| Acreage | No |
| LandAmenities | Recreation, Shopping |
| LandscapeFeatures | Landscaped |
| Sewer | Municipal Sewage System |
| SizeIrregular | 34 X 154 X 27 X 137 |
| SizeTotalText | 34 X 154 X 27 X 137|under 1/2 Acre |
| ZoningDescription | Res |
Rooms
| Level | Type | Length | Width | Dimensions |
|---|---|---|---|---|
| Second Level | Bath (# Pieces 1-6) | 4.11 x 8.06 | ||
| Second Level | Bedroom | 8.05 x 7.11 | ||
| Second Level | Bedroom | 12.00 x 9.00 | ||
| Second Level | Bedroom | 11.02 x 9.00 | ||
| Second Level | Primary Bedroom | 12.00 x 10.06 | ||
| Main Level | Living Room | 13.09 x 11.02 | ||
| Main Level | Dining Room | 10.02 x 12.03 | ||
| Main Level | Kitchen | 11.11 x 10.06 |
https://www.realtor.ca/real-estate/29051974/120-casey-street-st-johns
Interested?
Contact us for more information
