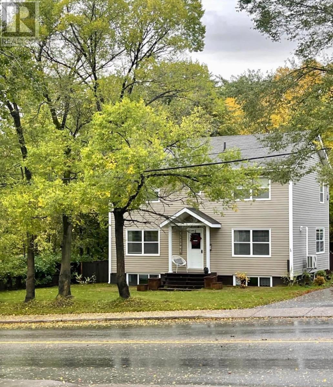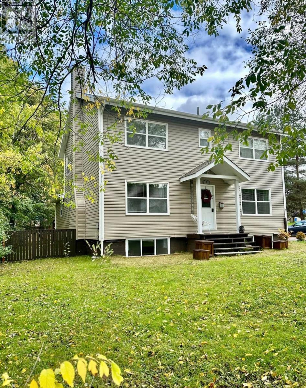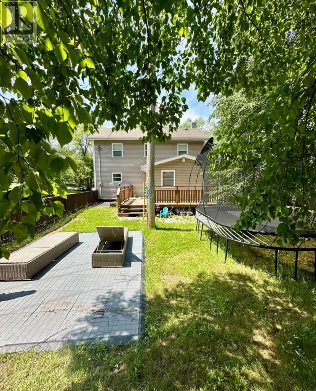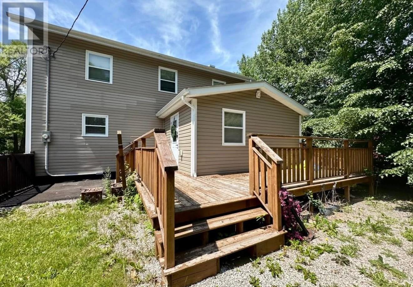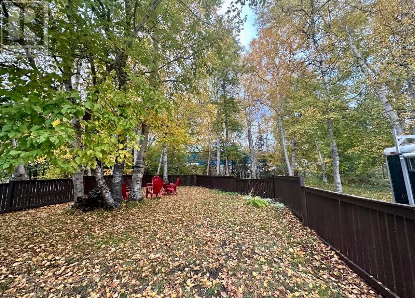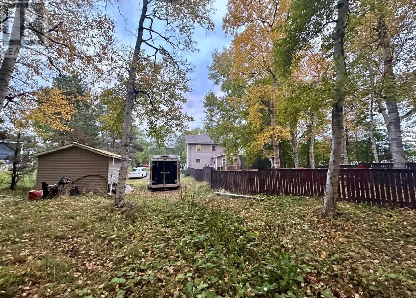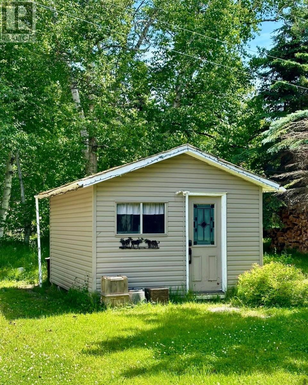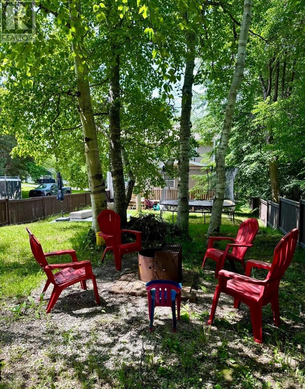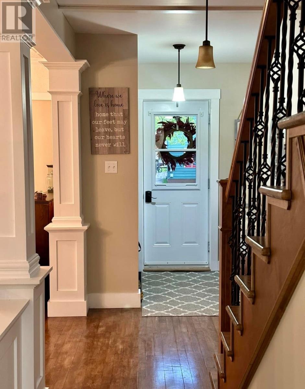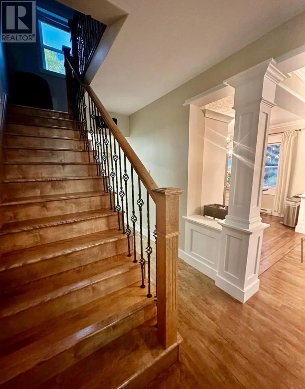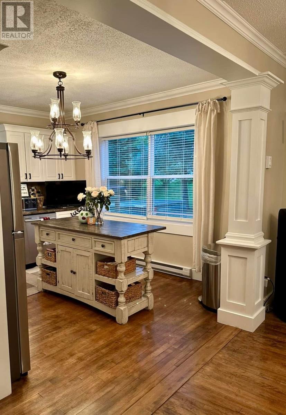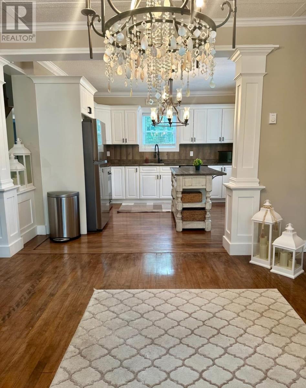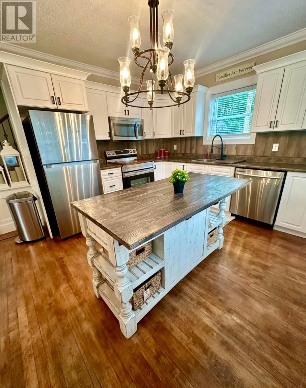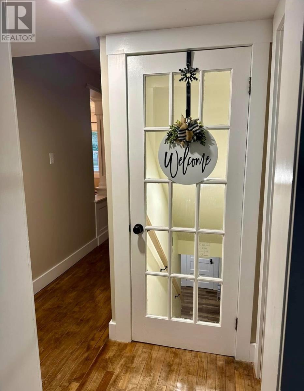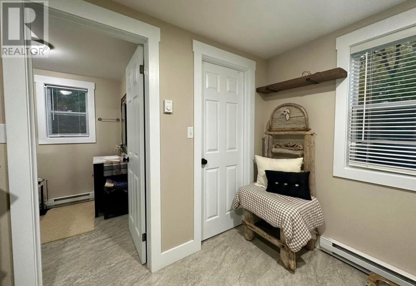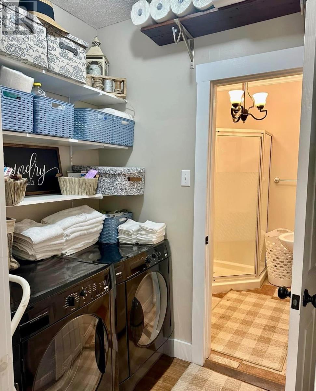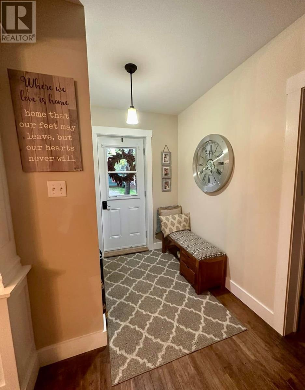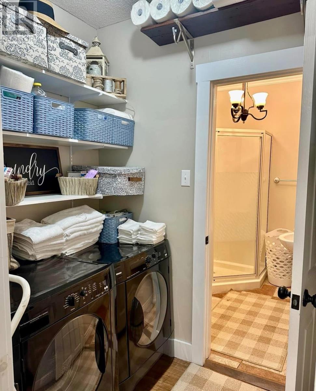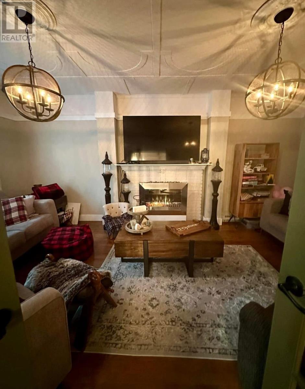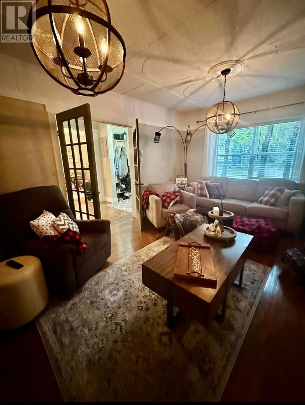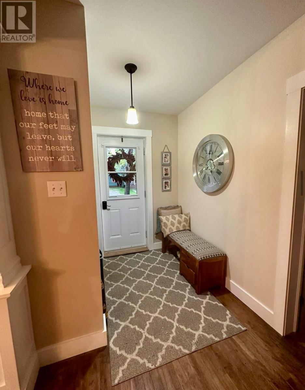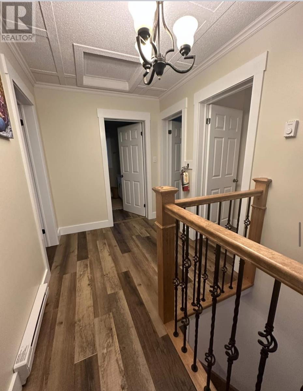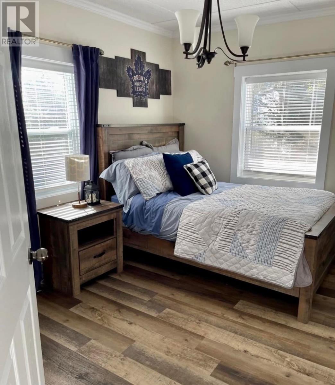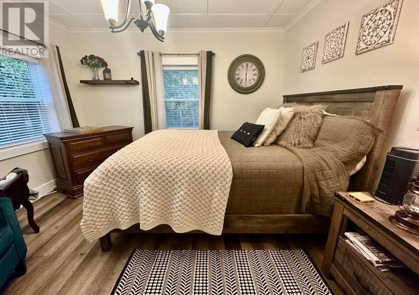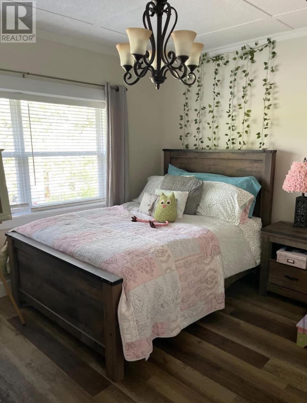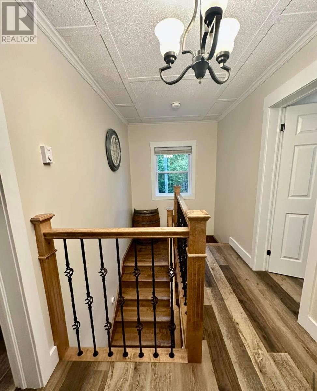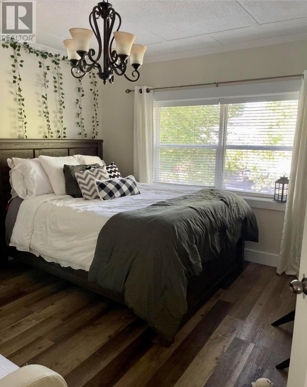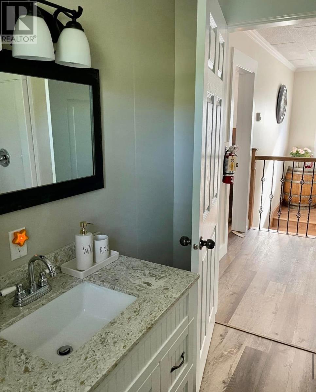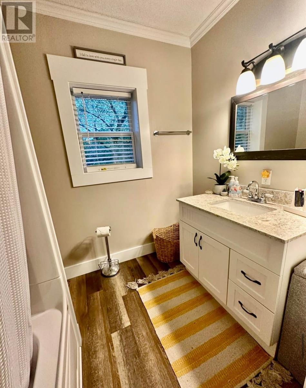4 Bedroom
3 Bathroom
2750 sqft
2 Level
Baseboard Heaters, Mini-Split
$389,000
Welcome to 12 Upper Nicholsville Road, a beautifully updated heritage home in the heart of Deer Lake, Newfoundland and Labrador. This stunning 4-bedroom, 3-bath residence offers over 2,700 sq. ft. of fully finished living space, combining historic charm with modern upgrades — all within walking distance to the town’s shops, schools, and amenities. The main level welcomes you with a spacious mudroom featuring a walk-in closet and a full bath with a stand-up shower. The bright and open kitchen, living, and dining areas boast 9-ft ceilings, refinished hardwood floors, and new lighting and fixtures throughout. The kitchen is a showstopper, showcasing a beautiful butcher block island, updated cabinetry, and modern appliances. Upstairs, a gorgeous solid wood staircase leads to four comfortable bedrooms and a full bath — perfect for family living. The fully finished basement provides even more space, with a cozy TV area, home office, and children’s play zone. Outside, you’ll love the peaceful setting surrounded by mature trees, a partially fenced backyard, and a spacious deck ideal for entertaining or relaxing. There’s also a 12 x 16 detached garage, great for storage or workshop use. This property truly has it all — timeless character, modern comfort, and an unbeatable in-town location. Experience small-town living at its best at 12 Upper Nicholsville Road, Deer Lake. (id:51189)
Property Details
|
MLS® Number
|
1292293 |
|
Property Type
|
Single Family |
Building
|
BathroomTotal
|
3 |
|
BedroomsAboveGround
|
4 |
|
BedroomsTotal
|
4 |
|
Appliances
|
Dishwasher, Refrigerator, Stove |
|
ArchitecturalStyle
|
2 Level |
|
ConstructedDate
|
1935 |
|
ExteriorFinish
|
Wood Shingles, Vinyl Siding |
|
FlooringType
|
Hardwood, Laminate |
|
FoundationType
|
Concrete |
|
HeatingFuel
|
Electric |
|
HeatingType
|
Baseboard Heaters, Mini-split |
|
StoriesTotal
|
2 |
|
SizeInterior
|
2750 Sqft |
|
Type
|
House |
|
UtilityWater
|
Municipal Water |
Land
|
Acreage
|
No |
|
Sewer
|
Municipal Sewage System |
|
SizeIrregular
|
100 X 200 |
|
SizeTotalText
|
100 X 200|.5 - 9.99 Acres |
|
ZoningDescription
|
Residential |
Rooms
| Level |
Type |
Length |
Width |
Dimensions |
|
Second Level |
Bedroom |
|
|
12 x 11 |
|
Second Level |
Bedroom |
|
|
12 x 12.9 |
|
Second Level |
Bedroom |
|
|
10.10 x 11 |
|
Second Level |
Bedroom |
|
|
12.1 x 10 |
|
Main Level |
Bath (# Pieces 1-6) |
|
|
3pc |
|
Main Level |
Mud Room |
|
|
11.5 x 8.11 |
|
Main Level |
Dining Room |
|
|
12.7 x 11.11 |
|
Main Level |
Bath (# Pieces 1-6) |
|
|
3pc |
|
Main Level |
Living Room/fireplace |
|
|
11.10 x 10 |
|
Main Level |
Kitchen |
|
|
11.11 x 11.7 |
https://www.realtor.ca/real-estate/29076581/12-upper-nicholsville-road-deer-lake
