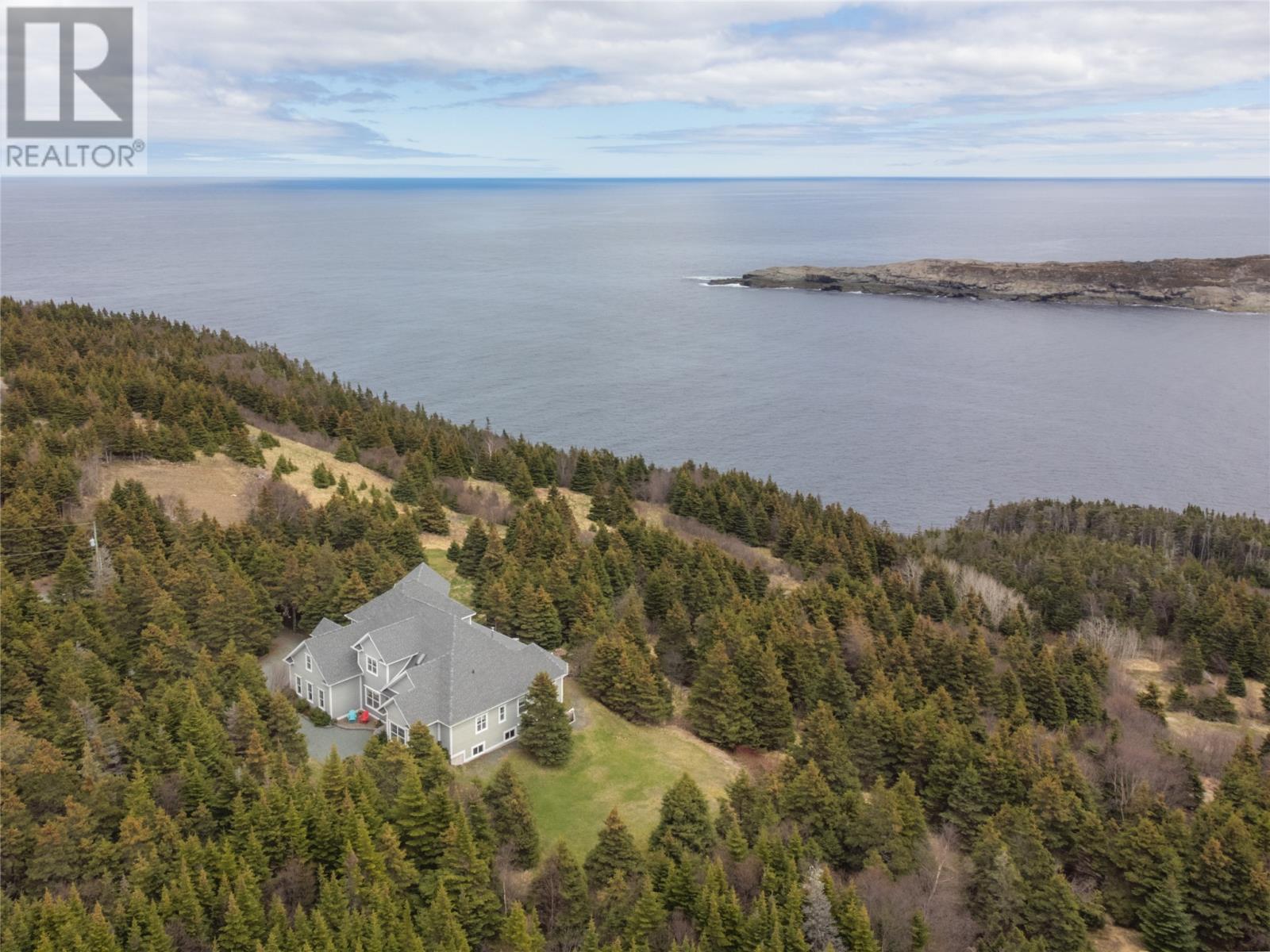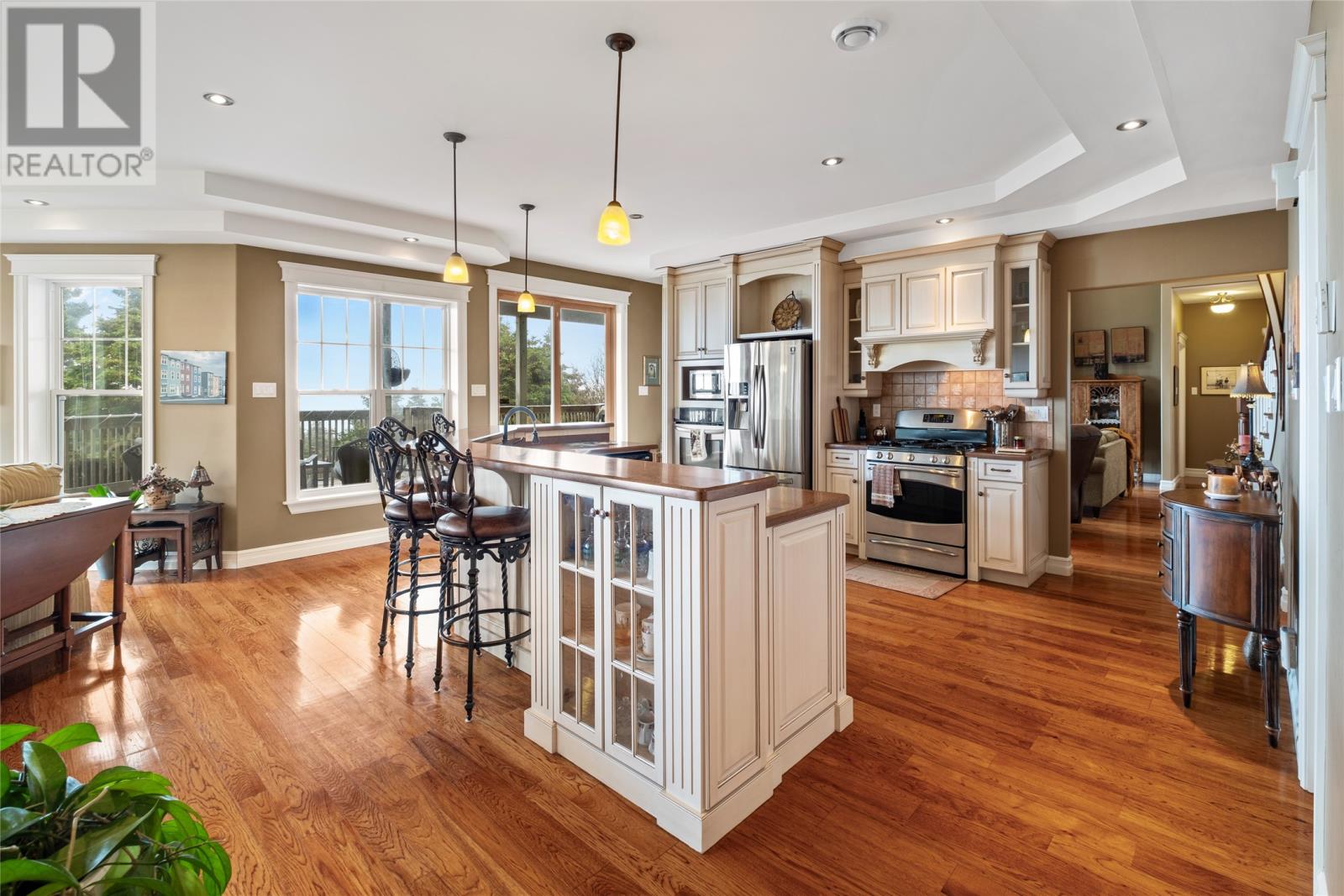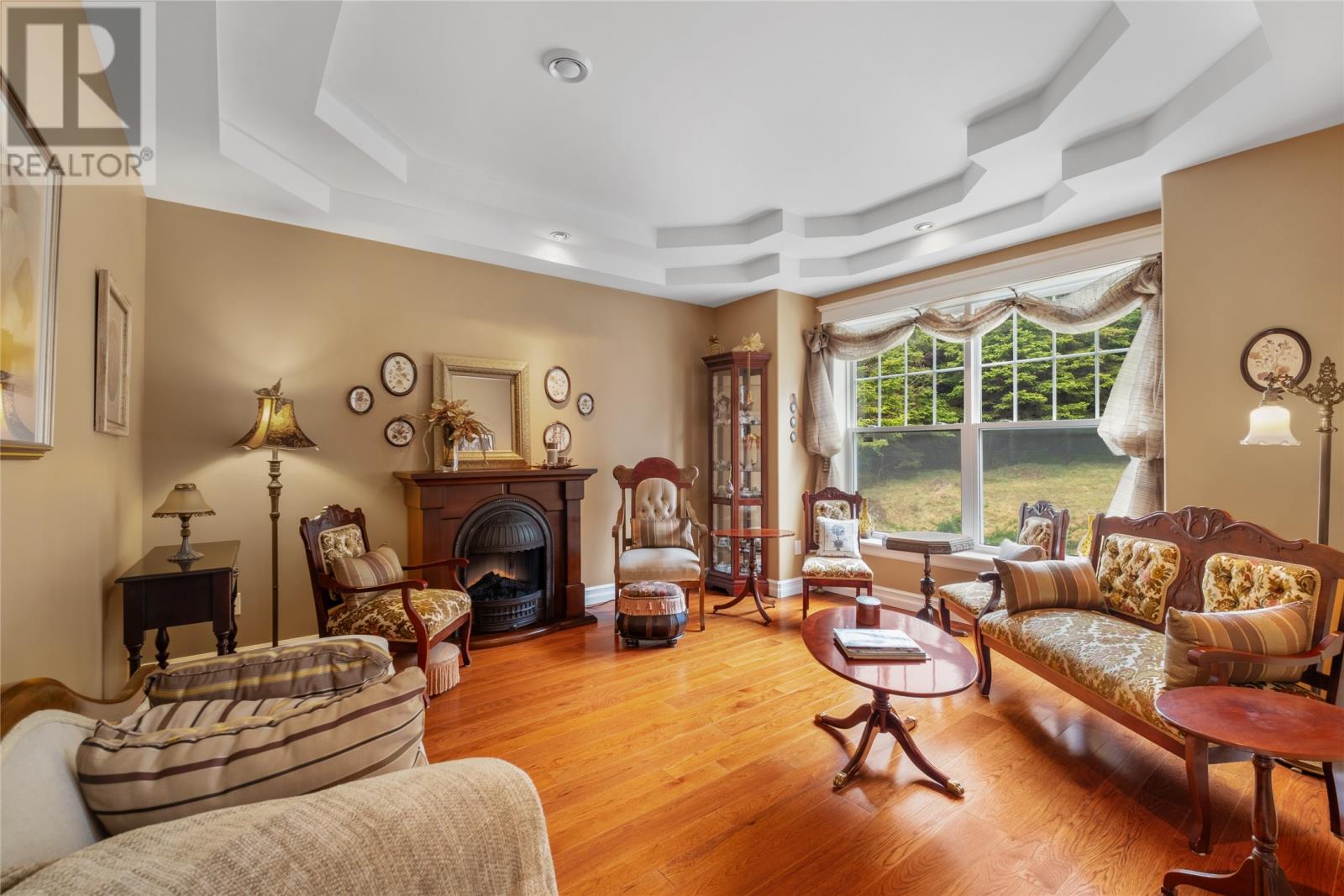12 Uncle Jim's Place Flatrock, Newfoundland & Labrador A1K 1C6
$949,900
Luxury living meets privacy and ocean views. This custom 2-storey needs to be on your list. Nestled away on ~3 acres of mature & private real estate, this oasis will be where you call home. Explore the wilderness, unwind after work, entertain to your family and friends (inside or out!), walk the trails or be captivated by the stunning scenery. With everything you could ever need, from an elegant dining room and chef's delight of a kitchen, to a floor to ceiling stone fireplace, 5 bedrooms for the large family or guest accommodations, attached garage. Custom and quality finishes throughout: hardwood flooring and stairs, cathedral and trayed ceiling, efficient geothermal heat pump system, clapboard siding (new roofing shingles), covered patio setting to embrace the tranquility, and undeveloped walkout basement for storage or future development. (id:51189)
Property Details
| MLS® Number | 1271738 |
| Property Type | Single Family |
Building
| BathroomTotal | 4 |
| BedroomsTotal | 4 |
| Appliances | Dishwasher, Refrigerator, Oven - Built-in, Stove |
| ArchitecturalStyle | 2 Level |
| ConstructedDate | 2006 |
| ConstructionStyleAttachment | Detached |
| ExteriorFinish | Other |
| FireplaceFuel | Propane |
| FireplacePresent | Yes |
| FireplaceType | Insert |
| FlooringType | Ceramic Tile, Hardwood |
| FoundationType | Concrete |
| HalfBathTotal | 2 |
| StoriesTotal | 2 |
| SizeInterior | 6068 Sqft |
| Type | House |
Parking
| Attached Garage | |
| Garage | 2 |
Land
| Acreage | Yes |
| Sewer | Septic Tank |
| SizeIrregular | ~3 Acres |
| SizeTotalText | ~3 Acres|3 - 10 Acres |
| ZoningDescription | Res. |
Rooms
| Level | Type | Length | Width | Dimensions |
|---|---|---|---|---|
| Second Level | Other | 4'x 5'11"" WIC | ||
| Second Level | Other | 7'x 3'4"" WIC | ||
| Second Level | Bedroom | 13'1"" x 15'7"" | ||
| Second Level | Bath (# Pieces 1-6) | 7' x 4'8"" | ||
| Second Level | Office | 12'1"" x 13'2"" | ||
| Second Level | Other | 6'10""x5'4"" WIC | ||
| Second Level | Bedroom | 14'3"" x 14' | ||
| Second Level | Bath (# Pieces 1-6) | 5'7"" x 5'11"" | ||
| Second Level | Bedroom | 14'10"" x 20'4"" | ||
| Second Level | Bedroom | 13'7"" x 14'4"" | ||
| Main Level | Bath (# Pieces 1-6) | 4'7"" x 4'6"" | ||
| Main Level | Other | 3'7"" x 4'6"" WIC | ||
| Main Level | Other | 7'1"" x 7'2"" WIC | ||
| Main Level | Ensuite | 9'7"" x 16'3"" | ||
| Main Level | Primary Bedroom | 14'9"" x 22'11"" | ||
| Main Level | Family Room | 21'2"" x 24'5"" | ||
| Main Level | Laundry Room | 5' x 6'2"" | ||
| Main Level | Other | 13'1"" x 10'10"" | ||
| Main Level | Not Known | 8'2"" x 4'1"" | ||
| Main Level | Kitchen | 12'1"" x 19""7' | ||
| Main Level | Living Room | 11'7"" x 14' | ||
| Main Level | Dining Room | 13'4"" x 14'4"" | ||
| Main Level | Foyer | 8'6"" x 14'4"" | ||
| Main Level | Not Known | 20'2"" x 23'7"" |
https://www.realtor.ca/real-estate/26884085/12-uncle-jims-place-flatrock
Interested?
Contact us for more information







































