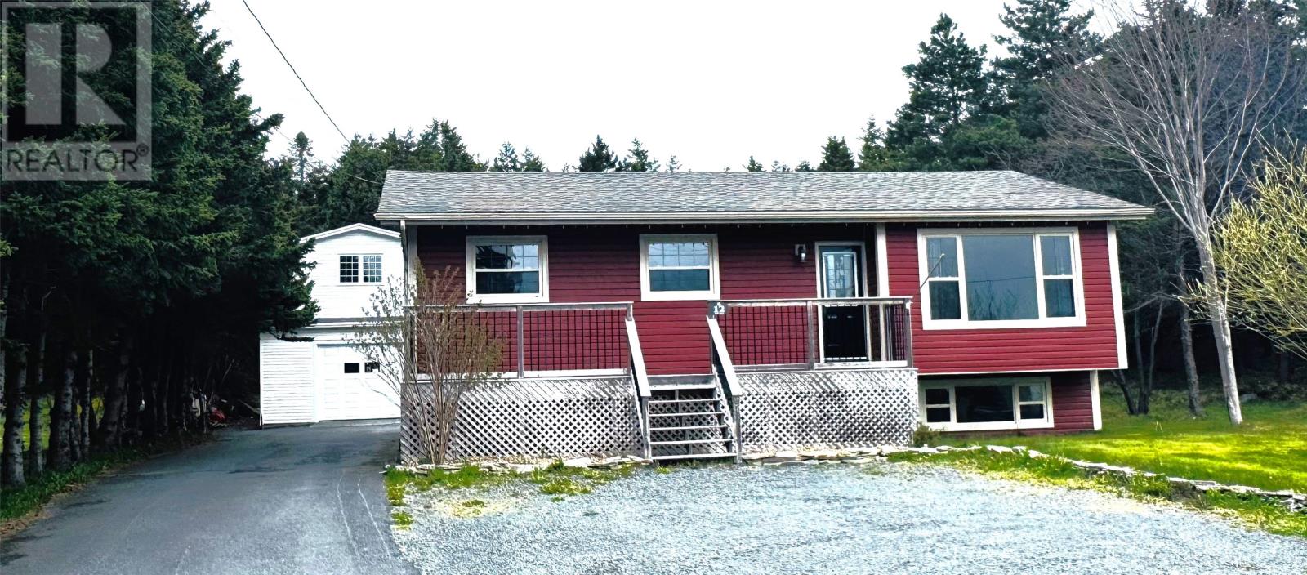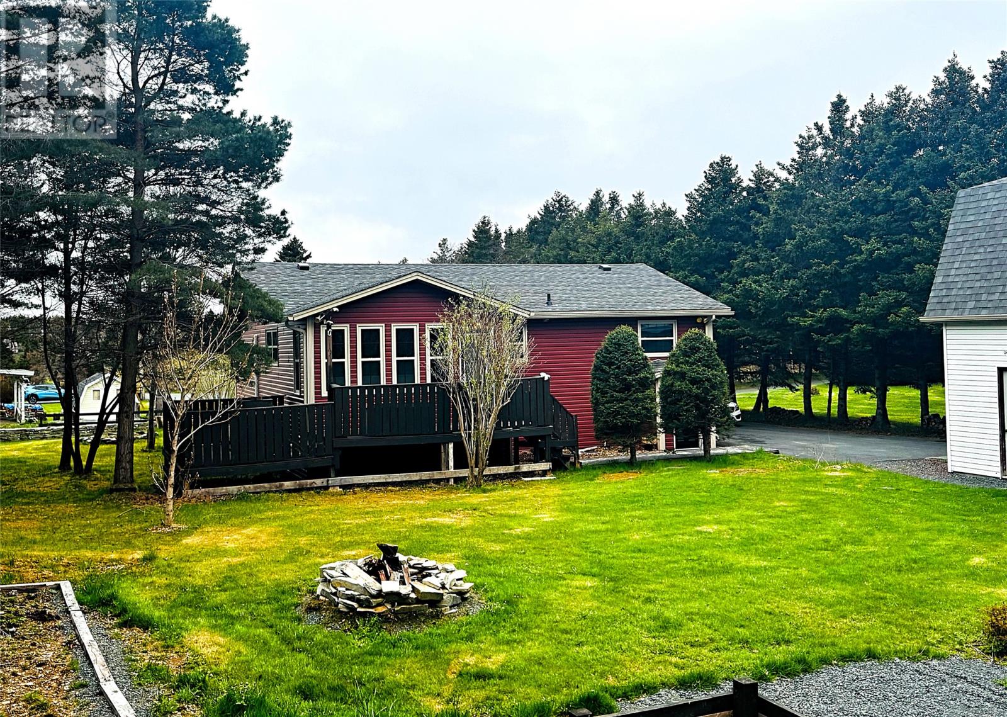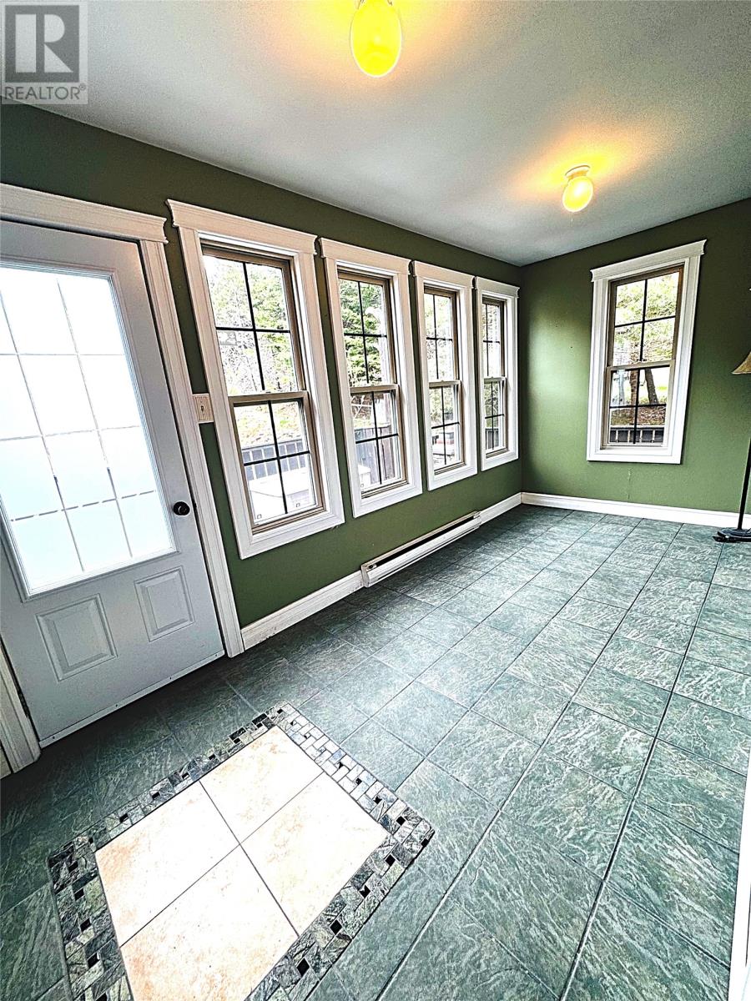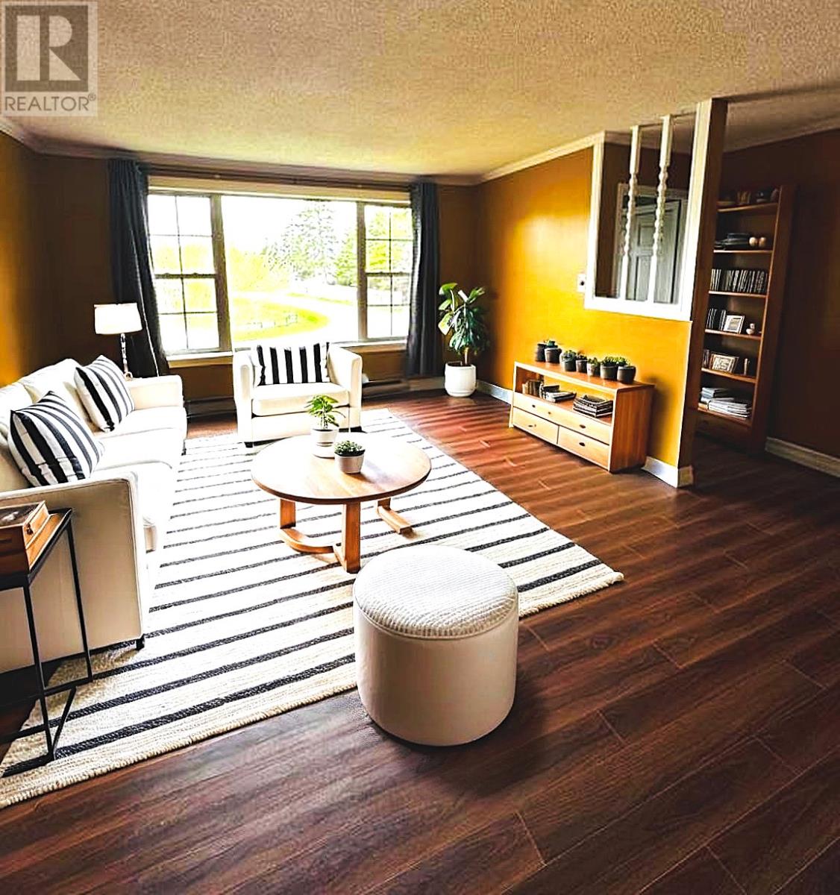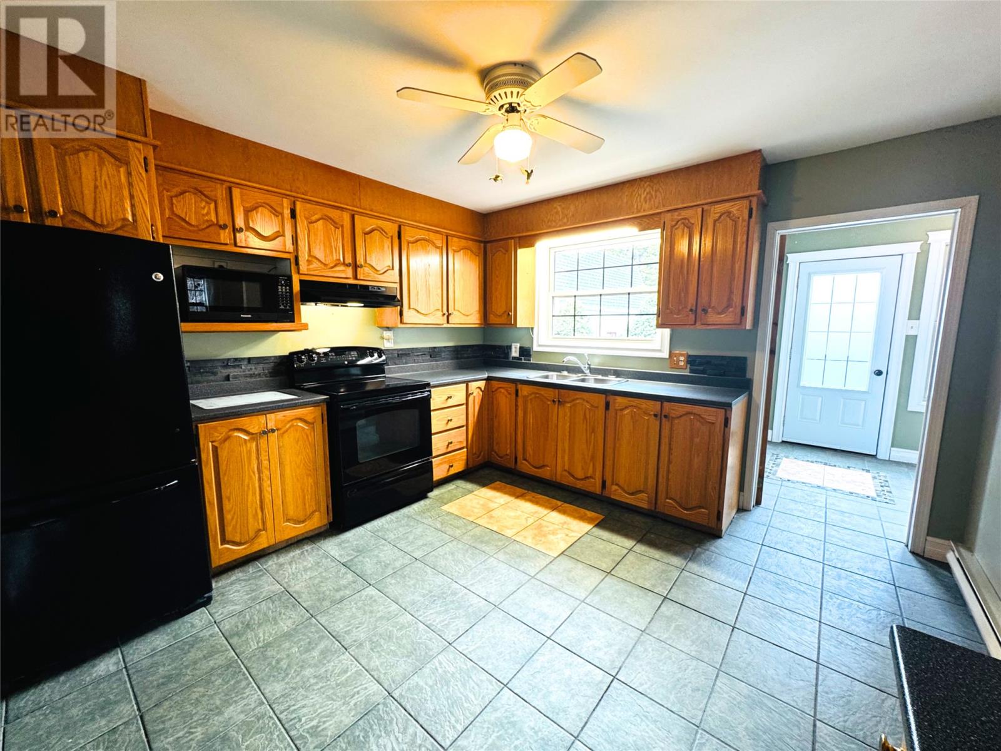12 Taylors Road South River, Newfoundland & Labrador A0A 3W0
$359,999
This well-kept home sits on a generous lot and includes a 20' x 28' two-storey wired garage, perfect for hobbyists or extra storage. The main floor of the garage features 10-foot ceilings, ideal for installing a lift, and is heated with a dedicated mini split system. A wood-burning stove in the upper loft adds both warmth and charm to the space. Inside the home, the main floor offers a cozy sunroom, a functional kitchen, and an open-concept living and dining area, perfect for family gatherings. You'll also find a spacious full bathroom and three comfortable bedrooms on this level. The fully finished lower level includes a relaxing family room with bar, a laundry room, a versatile fourth bedroom or office, and a storage room with walkout access to the backyard—great for convenience and outdoor living. Recent upgrades include: New windows, doors, and siding. A new front deck. Mini splits installed on the main floor and in the lower-level family room (November 2024). New garage shingles (November 2024). This move-in-ready home offers comfort, space, and functionality—indoors and out. (id:51189)
Property Details
| MLS® Number | 1285053 |
| Property Type | Single Family |
| EquipmentType | None |
| RentalEquipmentType | None |
Building
| BathroomTotal | 1 |
| BedroomsAboveGround | 3 |
| BedroomsBelowGround | 1 |
| BedroomsTotal | 4 |
| Appliances | Refrigerator, Stove, Washer, Dryer |
| ArchitecturalStyle | Bungalow |
| ConstructedDate | 1980 |
| ConstructionStyleAttachment | Detached |
| ExteriorFinish | Vinyl Siding |
| FlooringType | Mixed Flooring |
| FoundationType | Concrete |
| HeatingType | Baseboard Heaters |
| StoriesTotal | 1 |
| SizeInterior | 2690 Sqft |
| Type | House |
| UtilityWater | Dug Well |
Parking
| Detached Garage |
Land
| Acreage | No |
| Sewer | Septic Tank |
| SizeIrregular | 100x150 |
| SizeTotalText | 100x150|10,890 - 21,799 Sqft (1/4 - 1/2 Ac) |
| ZoningDescription | Res. |
Rooms
| Level | Type | Length | Width | Dimensions |
|---|---|---|---|---|
| Basement | Storage | 21 x 17 | ||
| Basement | Bedroom | 11.11 x 9 | ||
| Basement | Family Room | 24 x 17 | ||
| Basement | Laundry Room | 17 x 8 | ||
| Main Level | Bath (# Pieces 1-6) | 11 x 5 | ||
| Main Level | Bedroom | 11 x 9 | ||
| Main Level | Primary Bedroom | 11.11 x 10.6 | ||
| Main Level | Kitchen | 12 x 11 | ||
| Main Level | Not Known | 15 x 7 | ||
| Main Level | Porch | 4 x 3 | ||
| Main Level | Bedroom | 11 x 9.9 | ||
| Main Level | Dining Room | 10 x 10 | ||
| Main Level | Living Room | 14 x 13 |
https://www.realtor.ca/real-estate/28355530/12-taylors-road-south-river
Interested?
Contact us for more information
