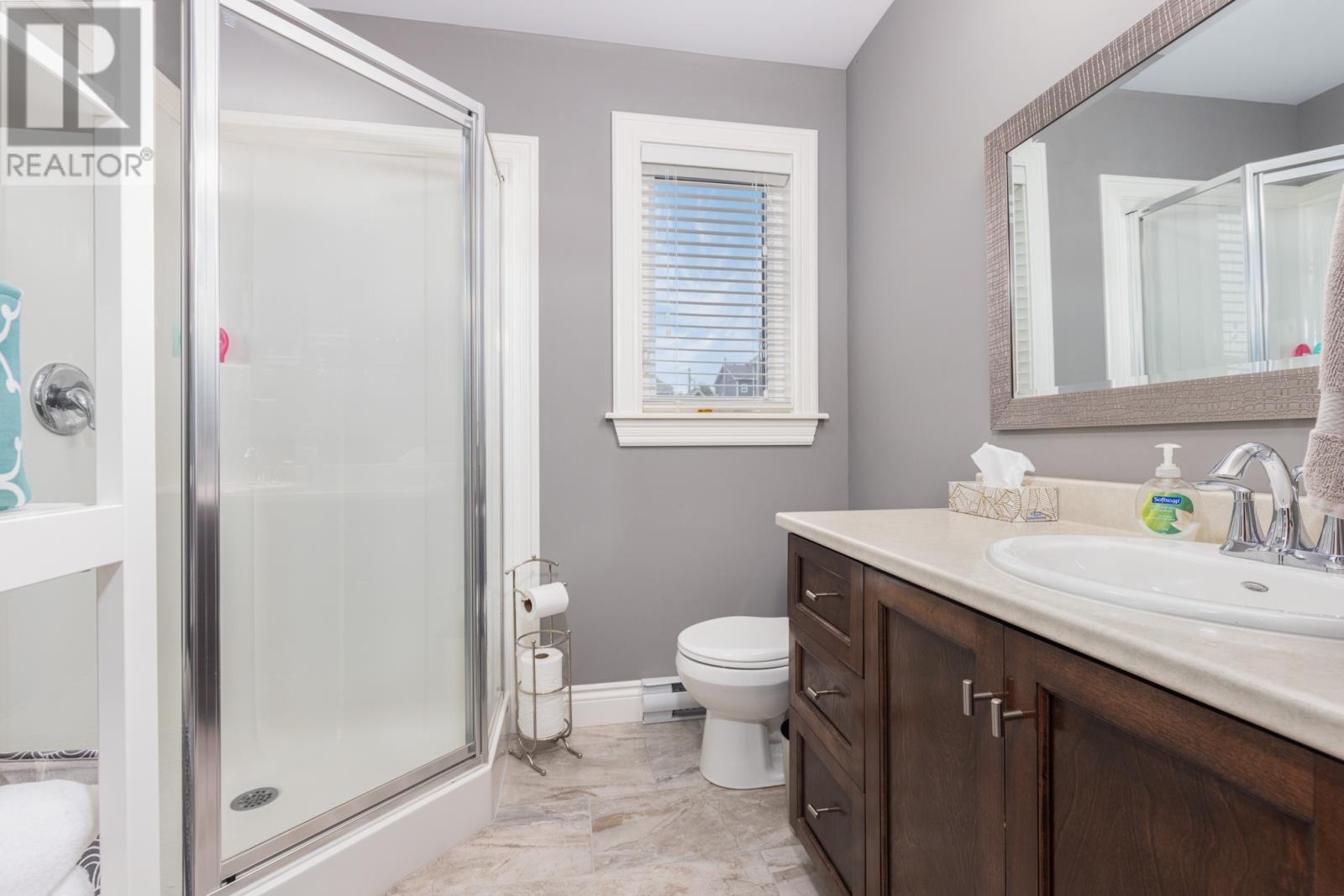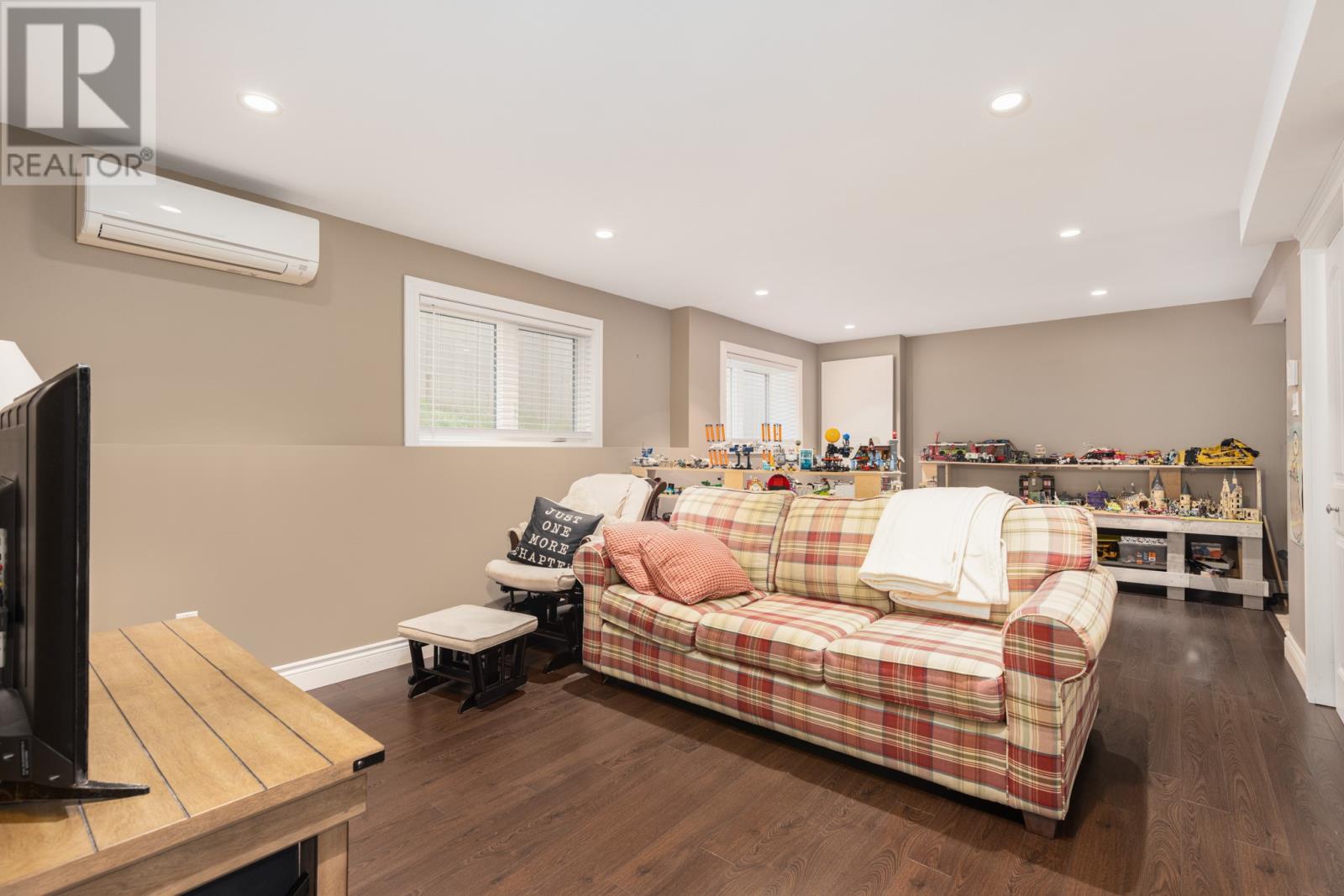4 Bedroom
4 Bathroom
2328 sqft
2 Level
Air Exchanger
Heat Pump
Landscaped
$469,900
Situated in the sought-after community of St. Philip's, this impeccably maintained, fully developed two-story home offers a harmonious blend of modern comfort and country living. The main floor showcases an open-concept design featuring a spacious kitchen with a walk-in pantry, a convenient office nook, and a powder room. Perfect for family living, the second level includes three generously sized bedrooms, including a primary suite with a walk-in closet and private ensuite. The fully finished, above-ground walkout basement expands the living space, offering a large family room, a fourth bedroom, a full bathroom, and a dedicated laundry room. There is a delightful basement porch, thoughtfully designed with a built-in bench and coat hangers, providing an inviting space to enjoy outdoor moments without tracking through the home. Energy efficiency is a highlight, with a mini-split heat pump ensuring optimal comfort in every season. Outdoors, the nearly fully fenced rear yard is ideal for children and pets, while the attached garage with a storage mezzanine offers ample space for vehicles and additional storage. The property is fully landscaped, with a paved driveway, and is located on a tranquil, family-friendly street. Within walking distance to Brookside Intermediate and located in the French Immersion school zones, this home is pristine and move-in ready. Don't miss your chance to own this like-new property! (id:51189)
Property Details
|
MLS® Number
|
1278143 |
|
Property Type
|
Single Family |
Building
|
BathroomTotal
|
4 |
|
BedroomsAboveGround
|
3 |
|
BedroomsBelowGround
|
1 |
|
BedroomsTotal
|
4 |
|
ArchitecturalStyle
|
2 Level |
|
ConstructedDate
|
2016 |
|
ConstructionStyleAttachment
|
Detached |
|
CoolingType
|
Air Exchanger |
|
ExteriorFinish
|
Wood Shingles, Vinyl Siding |
|
FlooringType
|
Carpeted, Ceramic Tile, Laminate, Mixed Flooring |
|
FoundationType
|
Concrete, Poured Concrete |
|
HalfBathTotal
|
1 |
|
HeatingFuel
|
Electric |
|
HeatingType
|
Heat Pump |
|
StoriesTotal
|
2 |
|
SizeInterior
|
2328 Sqft |
|
Type
|
House |
|
UtilityWater
|
Municipal Water |
Parking
Land
|
Acreage
|
No |
|
LandscapeFeatures
|
Landscaped |
|
Sewer
|
Municipal Sewage System |
|
SizeIrregular
|
55x100 |
|
SizeTotalText
|
55x100|under 1/2 Acre |
|
ZoningDescription
|
Rmd |
Rooms
| Level |
Type |
Length |
Width |
Dimensions |
|
Second Level |
Bedroom |
|
|
10.2x10 |
|
Second Level |
Bath (# Pieces 1-6) |
|
|
B4 |
|
Second Level |
Bath (# Pieces 1-6) |
|
|
B3 |
|
Second Level |
Bedroom |
|
|
10.3x12.8 |
|
Second Level |
Primary Bedroom |
|
|
12.4x14.3 |
|
Basement |
Laundry Room |
|
|
7.9x5.4 |
|
Basement |
Porch |
|
|
8.3x6.2 |
|
Basement |
Storage |
|
|
7.8x5 |
|
Basement |
Bedroom |
|
|
12.5x11.8 |
|
Basement |
Recreation Room |
|
|
12.4x21.9 |
|
Basement |
Bath (# Pieces 1-6) |
|
|
B3 |
|
Main Level |
Porch |
|
|
6x8.4 |
|
Main Level |
Bath (# Pieces 1-6) |
|
|
B2 |
|
Main Level |
Not Known |
|
|
5.5x5.2 |
|
Main Level |
Kitchen |
|
|
15.2x12.2 |
|
Main Level |
Dining Room |
|
|
14x10.4 |
|
Main Level |
Living Room |
|
|
11.9x9.9 |
https://www.realtor.ca/real-estate/27502847/12-river-front-drive-portugal-cove-st-philips


























