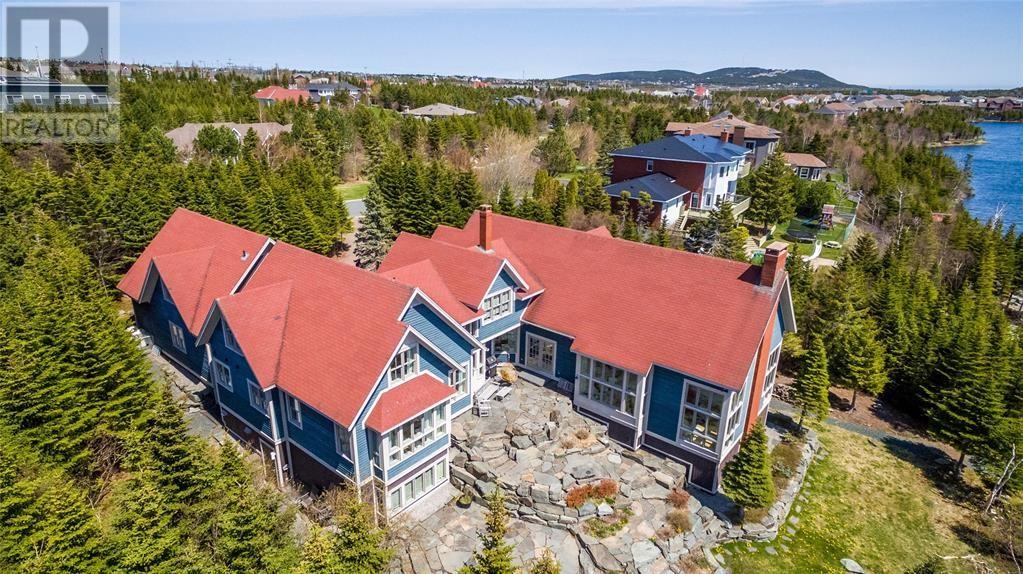12 Regent Street St. John's, Newfoundland & Labrador A1A 5A4
$6,500 Monthly
A sun-drenched modern family home that combines Italian tiles, furniture and tableware, with Canadian flooring and furniture, and Newfoundland's sensitivity to the environment. Design by a famous east coast architect and built in 2000 by gods from trinity Bay, the house is securely nestled into the trees surrounding the only private lake in Canada. It deserve a cover story in East Coast living. It sits on a 1 acre plot of mature 12+ meter fir, spruce, ash, and birch. An 8-meter high great room seamlessly unites the living room and kitchen which, despite its size, is warn and inviting. Top if the line appliances built-in bar, large walnut dining table, piano, wind-protected patio with BBQ, and circular driveway. Sophisticated heating and ventilation is computer-controlled and features in-floor heating. Rent does not include utilities so it’s POU. House will be available from the 19th of January 2025. Owner is only interested in short term rentals, 6 to 9 months. (id:51189)
Property Details
| MLS® Number | 1279961 |
| Property Type | Single Family |
| AmenitiesNearBy | Shopping |
Building
| BathroomTotal | 3 |
| BedroomsAboveGround | 4 |
| BedroomsTotal | 4 |
| Appliances | Dishwasher, Refrigerator, Stove |
| ConstructedDate | 1998 |
| ConstructionStyleAttachment | Detached |
| ExteriorFinish | Other, Wood Shingles |
| FlooringType | Hardwood, Other |
| FoundationType | Concrete |
| HalfBathTotal | 1 |
| StoriesTotal | 1 |
| SizeInterior | 6500 Sqft |
| Type | House |
| UtilityWater | Municipal Water |
Parking
| Attached Garage | |
| Garage | 2 |
Land
| AccessType | Water Access, Year-round Access |
| Acreage | Yes |
| LandAmenities | Shopping |
| LandscapeFeatures | Landscaped |
| Sewer | Municipal Sewage System |
| SizeIrregular | 1 Acre |
| SizeTotalText | 1 Acre|1 - 3 Acres |
| ZoningDescription | Res |
Rooms
| Level | Type | Length | Width | Dimensions |
|---|---|---|---|---|
| Second Level | Bath (# Pieces 1-6) | 9.10X5.9 | ||
| Second Level | Bedroom | 16.4x13.6 | ||
| Second Level | Bedroom | 11.10X13.1 | ||
| Main Level | Bath (# Pieces 1-6) | B2 | ||
| Main Level | Bath (# Pieces 1-6) | 9.9X5.4 | ||
| Main Level | Primary Bedroom | 17.1X13.5 | ||
| Main Level | Dining Room | 12.11X28 | ||
| Main Level | Bedroom | 14.7X10.6 | ||
| Main Level | Living Room | 15.1X24.6 | ||
| Main Level | Kitchen | 15.7X24.9 |
https://www.realtor.ca/real-estate/27688165/12-regent-street-st-johns
Interested?
Contact us for more information






























