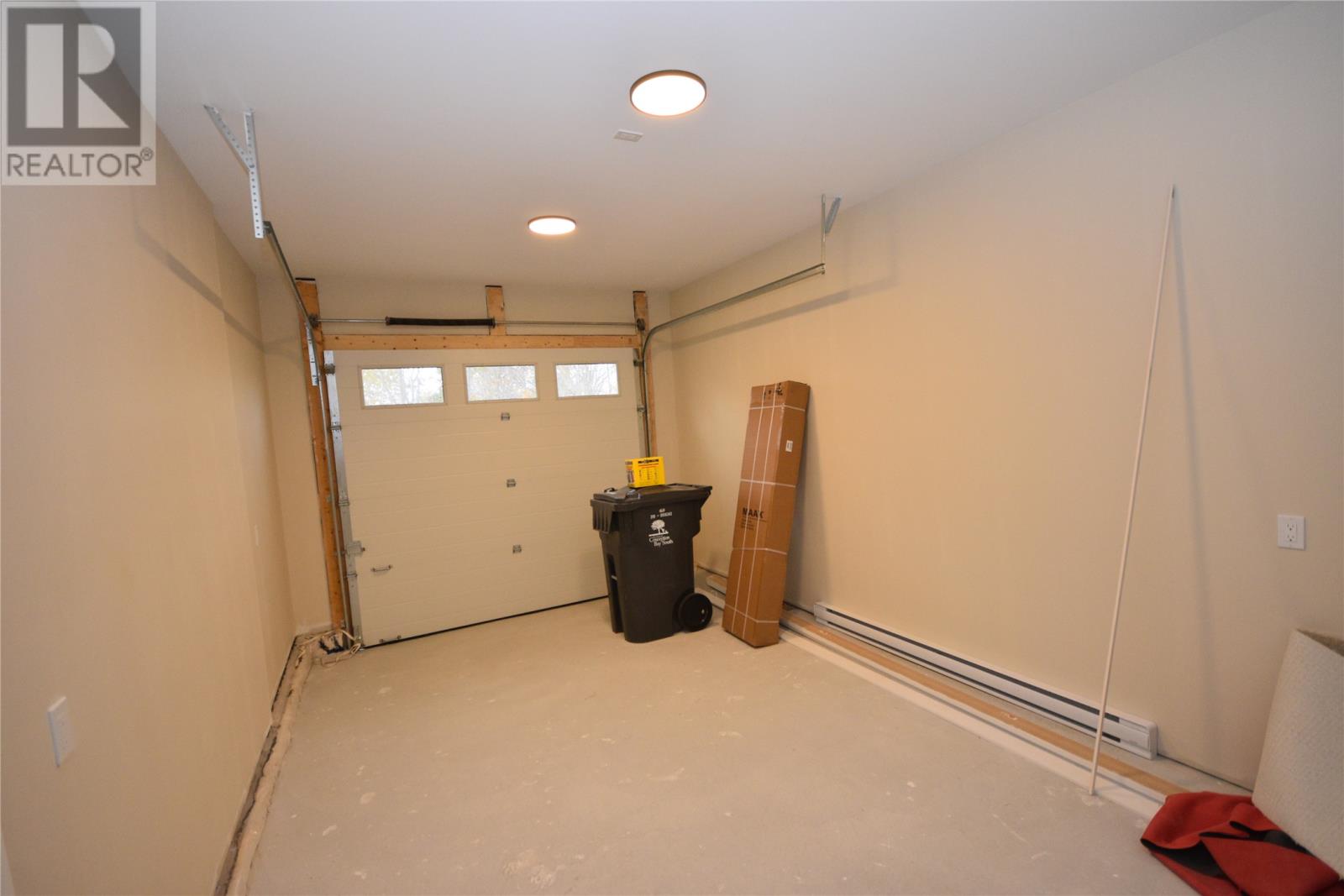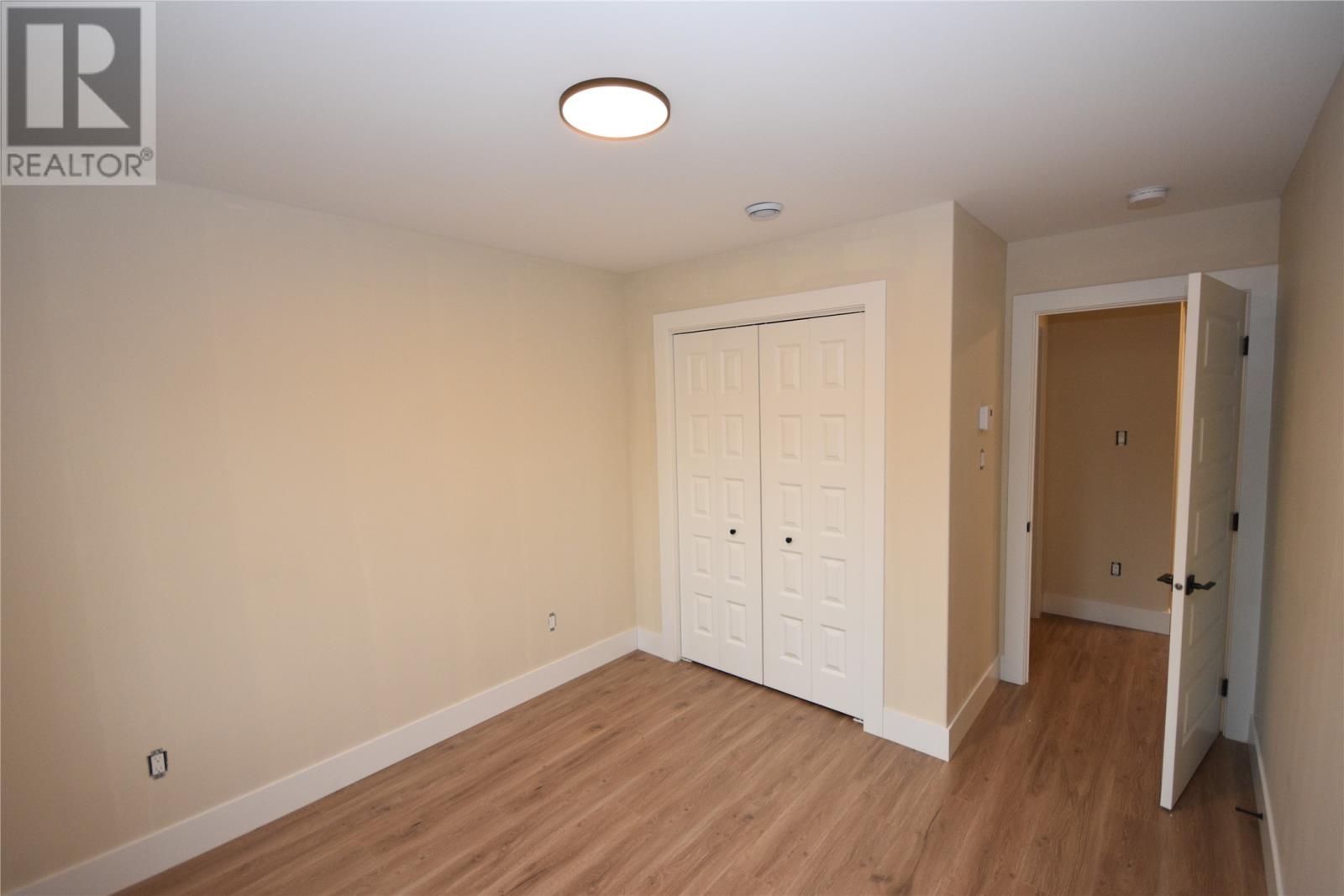12 Pinetree Road Conception Bay South, Newfoundland & Labrador A1X 6C4
$349,900
Situated on a generous 240ft greenbelt lot with breathtaking ocean views next to the cbs trailway, this property features an in-house garage and a beautifully designed open-concept living area. This stunning 3-bedroom, 2.5-bathroom semi-detached home offers the perfect blend of comfort and luxury. The modern kitchen boasts a peninsula and a walk-in pantry. The primary bedroom is a true retreat with a large walk-in closet and ensuite, complemented by two additional spacious bedrooms, a main bath, and the convenience of upstairs laundry. The walk-out basement is ready for future development with a rough-in bathroom. Outside, enjoy a paved driveway, 10x10 patio, and landscaped front & side yards. Comes with a 8 year Lux home warranty. $5,000 appliance allowance included. (id:51189)
Property Details
| MLS® Number | 1278655 |
| Property Type | Single Family |
| ViewType | Ocean View, View |
Building
| BathroomTotal | 3 |
| BedroomsAboveGround | 3 |
| BedroomsTotal | 3 |
| ArchitecturalStyle | 2 Level |
| ConstructedDate | 2024 |
| ConstructionStyleAttachment | Semi-detached |
| ExteriorFinish | Vinyl Siding |
| FlooringType | Mixed Flooring |
| FoundationType | Concrete |
| HalfBathTotal | 1 |
| HeatingFuel | Electric |
| StoriesTotal | 2 |
| SizeInterior | 2151 Sqft |
| Type | House |
| UtilityWater | Municipal Water |
Land
| Acreage | No |
| Sewer | Municipal Sewage System |
| SizeIrregular | 26.5x239x30x236 |
| SizeTotalText | 26.5x239x30x236|4,051 - 7,250 Sqft |
| ZoningDescription | Res. |
Rooms
| Level | Type | Length | Width | Dimensions |
|---|---|---|---|---|
| Second Level | Laundry Room | 6.3x5.6 | ||
| Second Level | Primary Bedroom | 13x15.4 | ||
| Second Level | Bedroom | 9.10x11 | ||
| Second Level | Bedroom | 9.11x10 | ||
| Main Level | Not Known | 5.5x4.7 | ||
| Main Level | Dining Room | 8.11x8.3 | ||
| Main Level | Kitchen | 9.2x9.4 | ||
| Main Level | Living Room | 11.2x15.4 | ||
| Main Level | Porch | 5.7x11.4 | ||
| Main Level | Not Known | 11.7x20 |
https://www.realtor.ca/real-estate/27544155/12-pinetree-road-conception-bay-south
Interested?
Contact us for more information







































