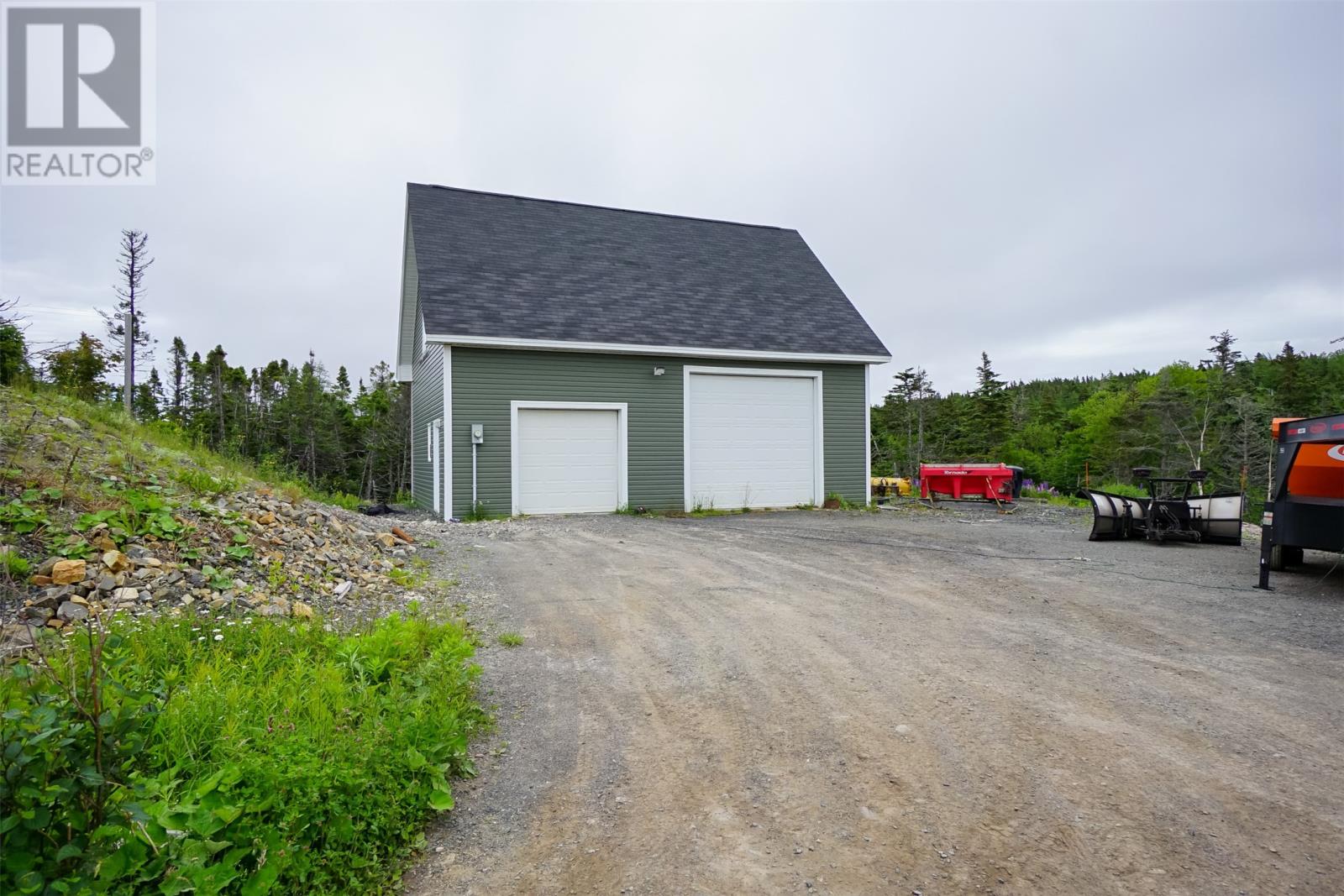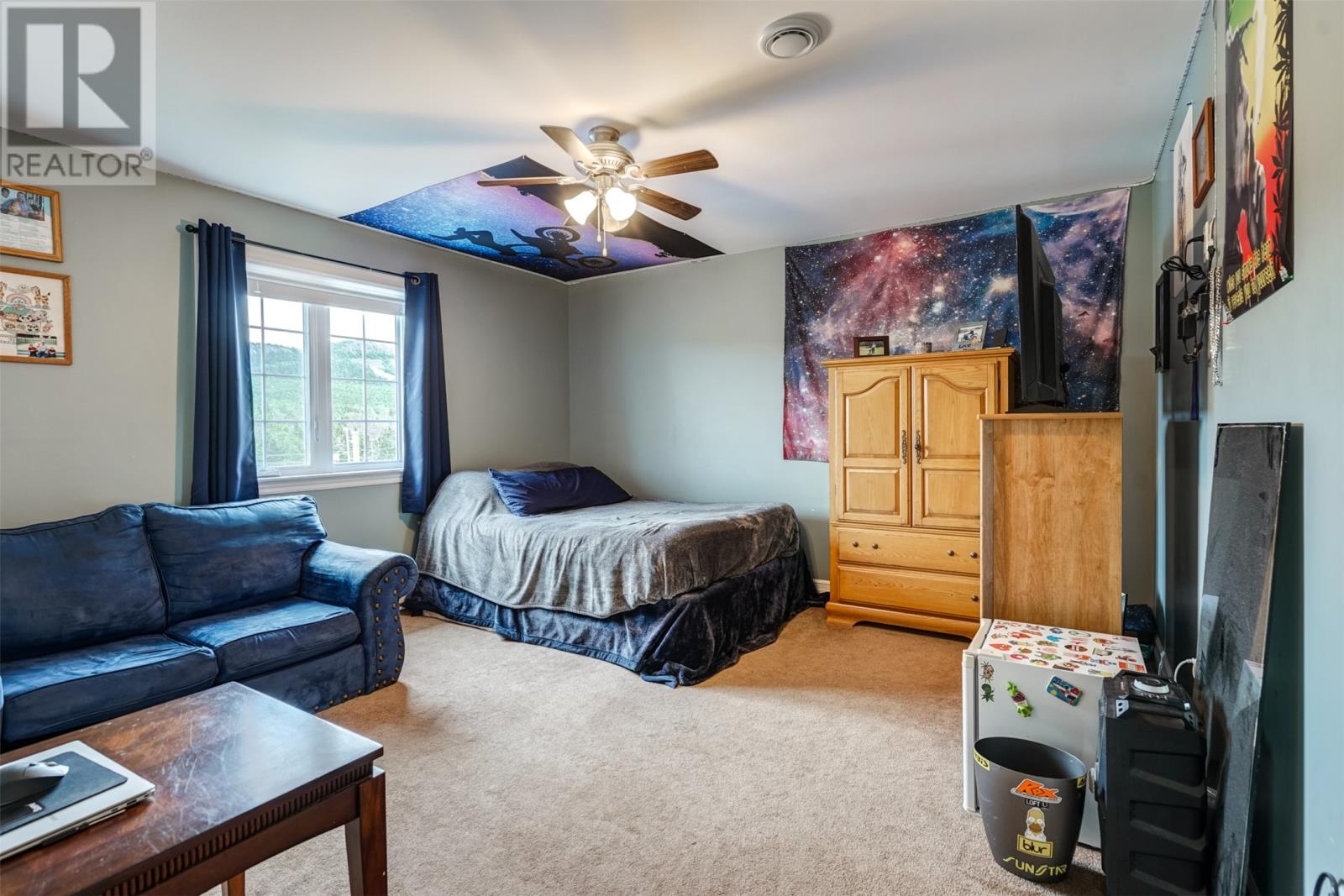12 Ocean View Drive Norman's Cove, Newfoundland & Labrador A0B 2T0
$509,000
Welcome to your dream home! This stunning 5-bedroom, 2.5-bathroom custom-built two-story house offers the perfect blend of luxury, comfort, and functionality, all set in the serene surroundings of Norman's Cove, just over an hour from St. John's. Each bedroom is generously sized, providing ample space for relaxation and personalization. The primary suite is especially impressive, offering a massive retreat for homeowners with is large walk-in closet and ensuite. The main level features a well-thought-out layout, including a welcoming foyer, an additional side porch, a half bath, a cozy family room, a spacious living room, and an eat-in kitchen with access to the back deck. The back deck is ideal for outdoor entertaining, complete with a pool for summer fun. The property sits on over 1.5 acres of land, providing plenty of space for outdoor activities and gardening. Both an attached and a detached garage are included. The detached garage measures 28x36 with over 12' ceilings and an additional upstairs loft area, fully wired for your convenience. This beautiful home offers the perfect blend of rural tranquility and modern convenience. Don't miss the opportunity to make this stunning property your own! (id:51189)
Property Details
| MLS® Number | 1274521 |
| Property Type | Single Family |
| PoolType | Above Ground Pool |
| Structure | Sundeck, Patio(s) |
Building
| BathroomTotal | 3 |
| BedroomsAboveGround | 5 |
| BedroomsTotal | 5 |
| Appliances | Refrigerator, Microwave |
| ArchitecturalStyle | 2 Level |
| ConstructedDate | 2013 |
| ConstructionStyleAttachment | Detached |
| ExteriorFinish | Vinyl Siding |
| FlooringType | Carpeted, Ceramic Tile, Hardwood, Laminate, Mixed Flooring |
| FoundationType | Concrete |
| HalfBathTotal | 1 |
| HeatingFuel | Electric |
| StoriesTotal | 2 |
| SizeInterior | 3204 Sqft |
| Type | House |
| UtilityWater | Municipal Water |
Parking
| Detached Garage |
Land
| Acreage | Yes |
| Sewer | Septic Tank |
| SizeIrregular | 1.8 Acre |
| SizeTotalText | 1.8 Acre|1 - 3 Acres |
| ZoningDescription | Res |
Rooms
| Level | Type | Length | Width | Dimensions |
|---|---|---|---|---|
| Second Level | Bath (# Pieces 1-6) | 9'11x11'6 | ||
| Second Level | Bedroom | 16'8x12'4 | ||
| Second Level | Bedroom | 14'2x18'3 | ||
| Second Level | Bedroom | 12'5x13'0 | ||
| Second Level | Bedroom | 15'1x13'8 | ||
| Second Level | Ensuite | 14'1x9'0 | ||
| Second Level | Primary Bedroom | 20'2x17'7 | ||
| Main Level | Bath (# Pieces 1-6) | 5'0x6'6 | ||
| Main Level | Family Room | 14'8x15'1 | ||
| Main Level | Laundry Room | 14'8x10'4 | ||
| Main Level | Kitchen | 11'6x16'1 | ||
| Main Level | Dining Nook | 12'0x20'8 | ||
| Main Level | Living Room | 16'4x14'10 |
https://www.realtor.ca/real-estate/27139397/12-ocean-view-drive-normans-cove
Interested?
Contact us for more information












































