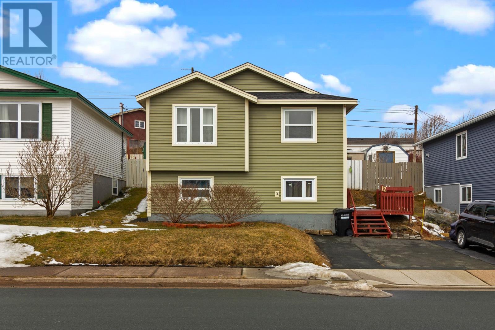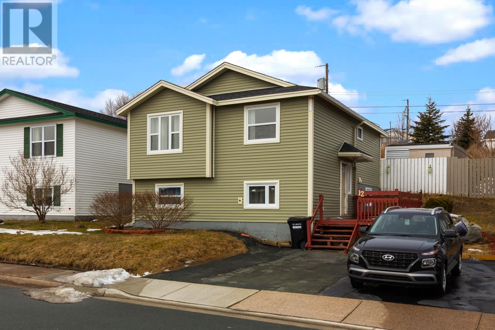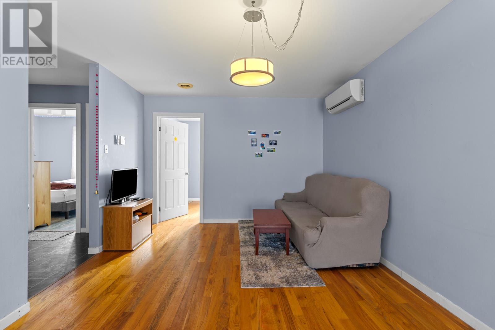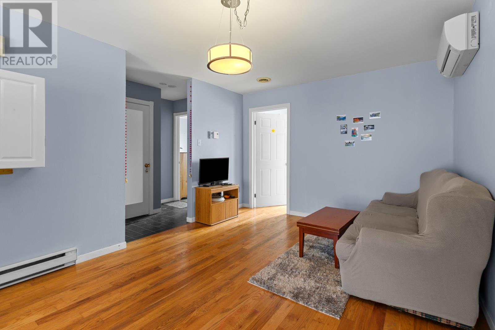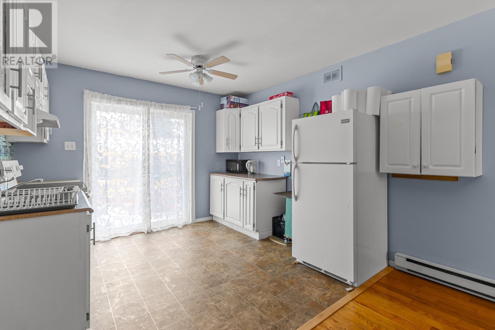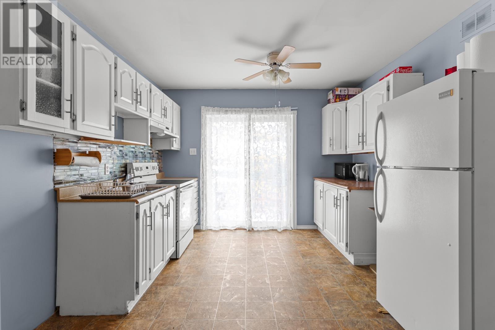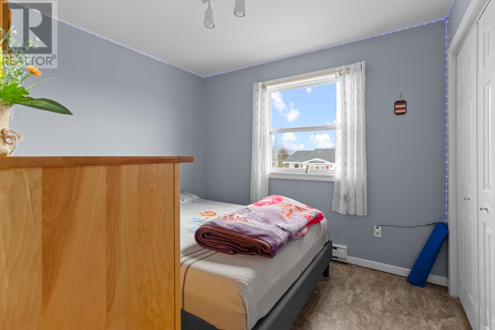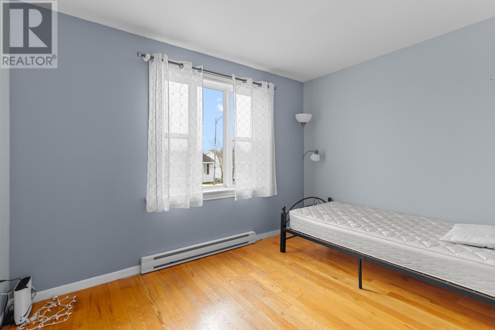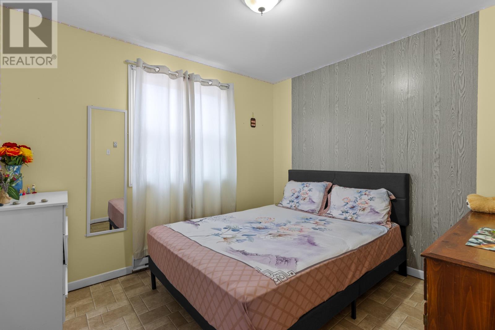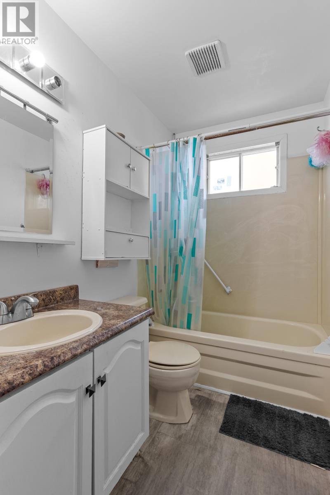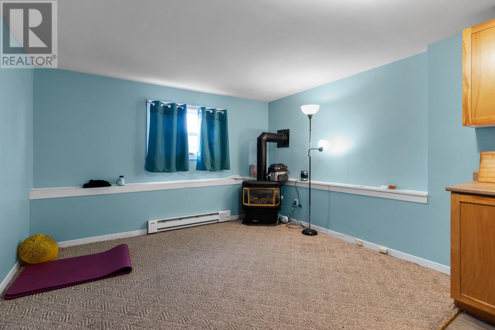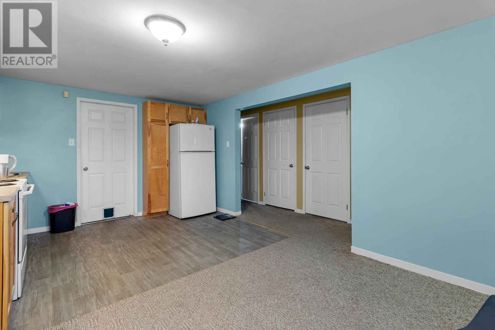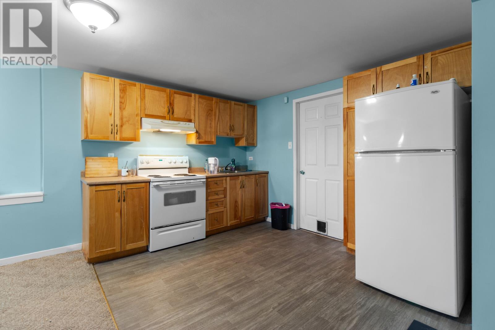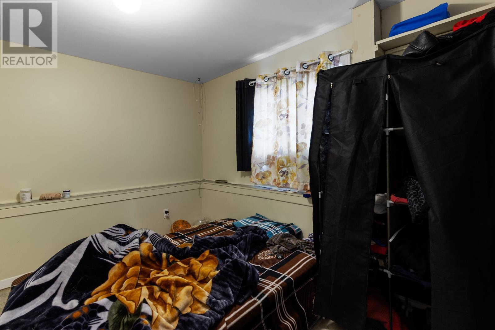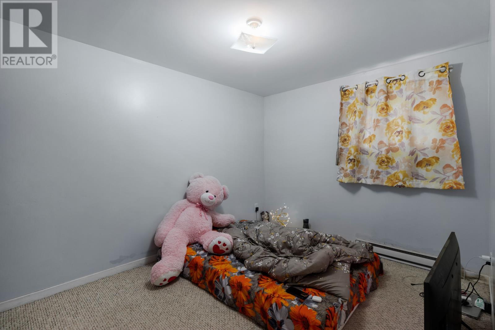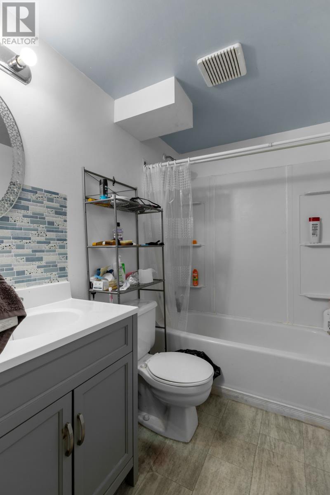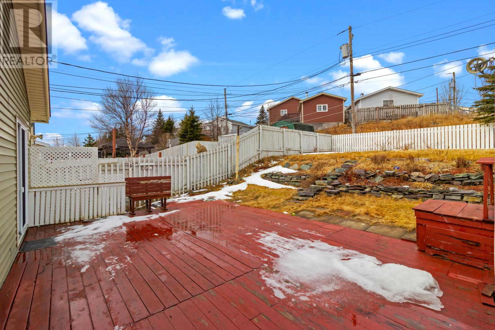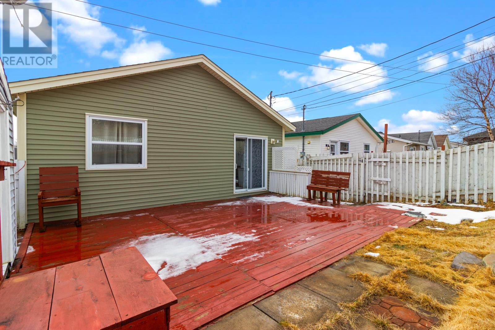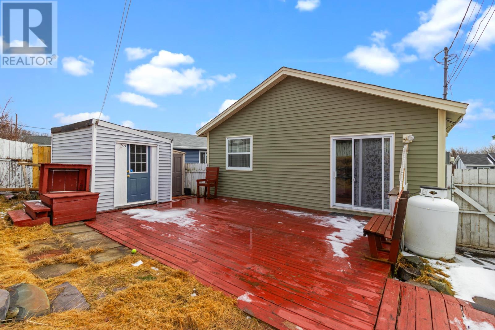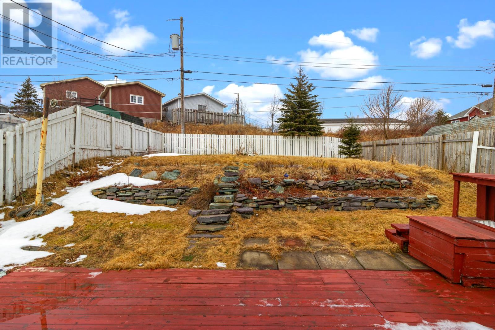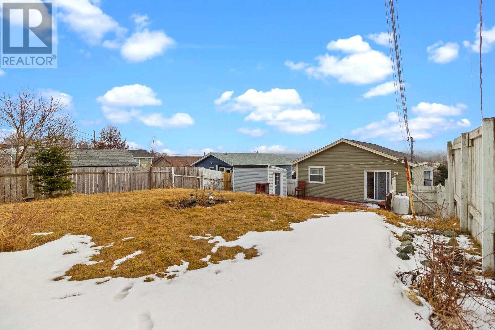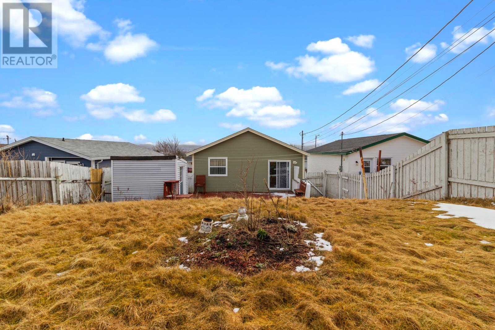12 Notre Dame Drive St. John's, Newfoundland & Labrador A1E 5W4
$339,900
This well-maintained split-entry home offers a bright and inviting main floor featuring a welcoming foyer, a spacious living room, a dining area, and a functional kitchen with direct access to the rear patio. The main level also includes three well-appointed bedrooms and a full bathroom. The lower level boasts a self-contained in-law suite, complete with a comfortable living room, a full kitchen, two bedrooms, and a bathroom—an ideal space for extended family or potential rental income. Conveniently located in the city centre, this property provides easy access to amenities, public transit, Memorial University, and the Avalon Mall. Don't miss out!! * All offers to be submitted by March 24 @ 12pm (noon) and left open for acceptance until March 24 @ 3pm (id:51189)
Property Details
| MLS® Number | 1282679 |
| Property Type | Single Family |
| AmenitiesNearBy | Recreation, Shopping |
| StorageType | Storage Shed |
Building
| BathroomTotal | 2 |
| BedroomsTotal | 5 |
| ConstructedDate | 1993 |
| ConstructionStyleAttachment | Detached |
| ConstructionStyleSplitLevel | Split Level |
| ExteriorFinish | Vinyl Siding |
| FlooringType | Laminate, Mixed Flooring |
| FoundationType | Concrete |
| HeatingFuel | Electric |
| HeatingType | Baseboard Heaters |
| StoriesTotal | 1 |
| SizeInterior | 1620 Sqft |
| Type | House |
| UtilityWater | Municipal Water |
Land
| AccessType | Year-round Access |
| Acreage | No |
| LandAmenities | Recreation, Shopping |
| LandscapeFeatures | Landscaped |
| Sewer | Municipal Sewage System |
| SizeIrregular | Under 0.5 Acres |
| SizeTotalText | Under 0.5 Acres|under 1/2 Acre |
| ZoningDescription | Res. |
Rooms
| Level | Type | Length | Width | Dimensions |
|---|---|---|---|---|
| Basement | Laundry Room | 11.1x8.8 | ||
| Basement | Bath (# Pieces 1-6) | 7.0x5.0 4pc | ||
| Basement | Not Known | 8.6x11.2 | ||
| Basement | Not Known | 8.10x11.8 | ||
| Basement | Not Known | 10.7x8.9 | ||
| Basement | Not Known | 11.0x11.8 | ||
| Main Level | Bath (# Pieces 1-6) | 4pc | ||
| Main Level | Bedroom | 7.9x5.3 | ||
| Main Level | Bedroom | 8.9x9.9 | ||
| Main Level | Bedroom | 9.4x10.4 | ||
| Main Level | Kitchen | 11.0x9.6 | ||
| Main Level | Dining Room | 9.3x10.9 | ||
| Main Level | Living Room | 13.5x11.5 |
https://www.realtor.ca/real-estate/28049626/12-notre-dame-drive-st-johns
Interested?
Contact us for more information
