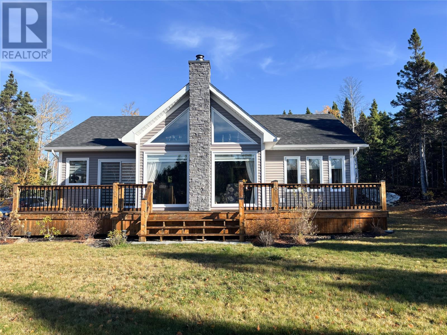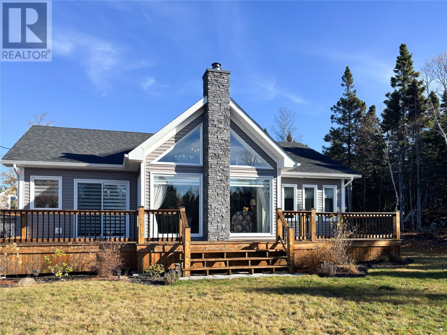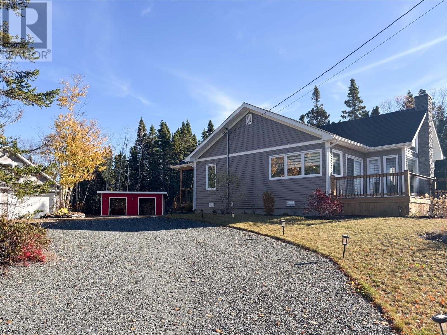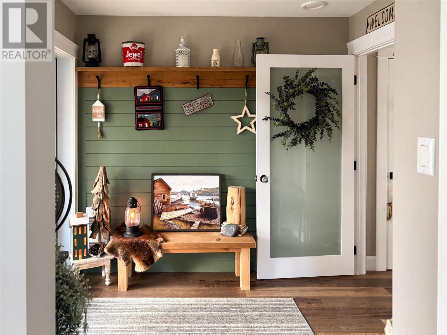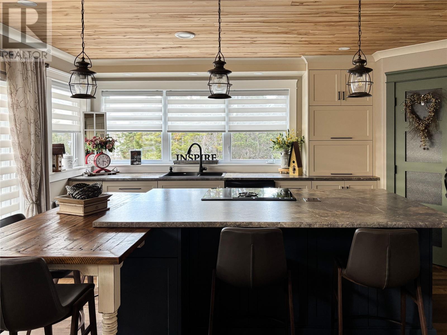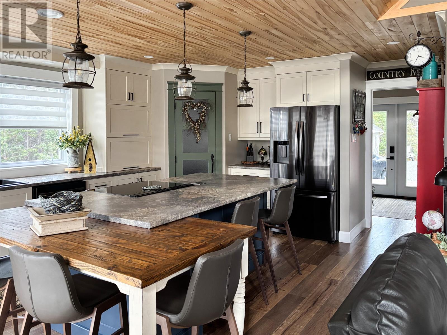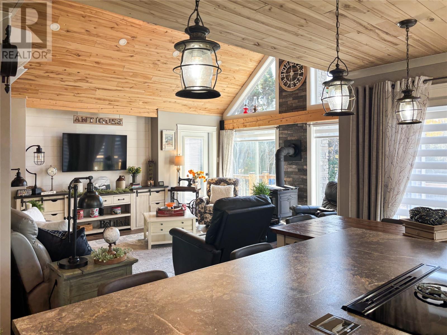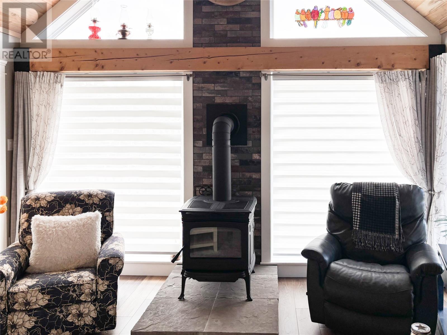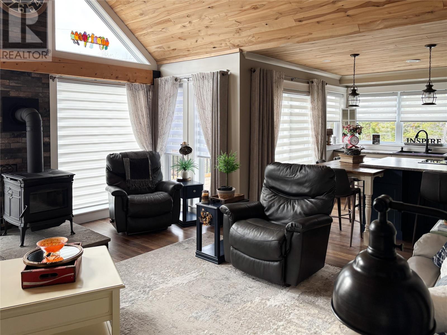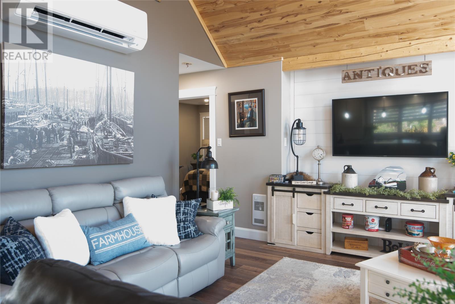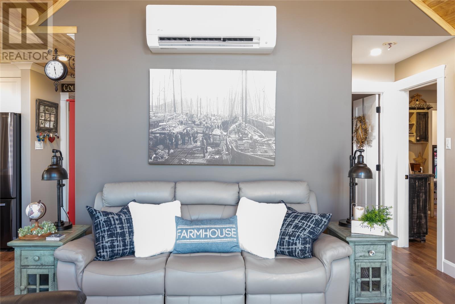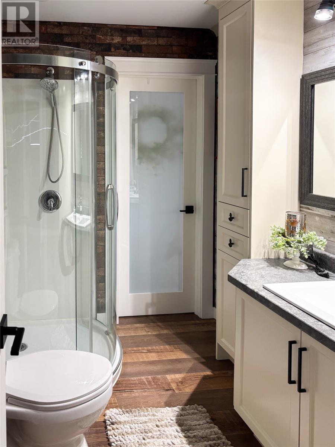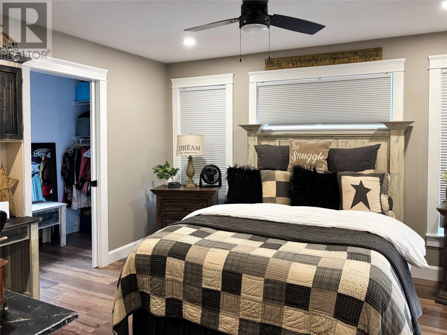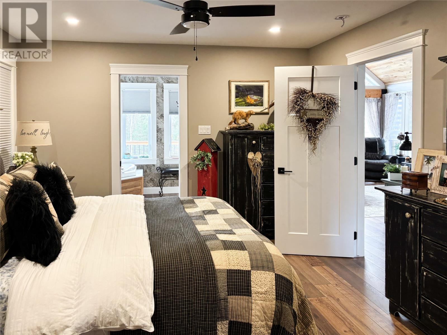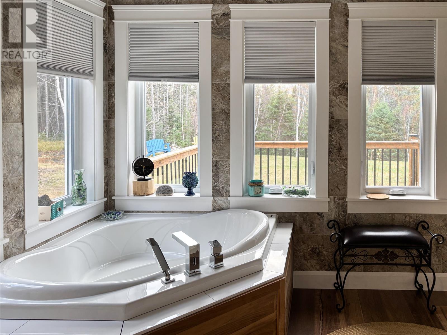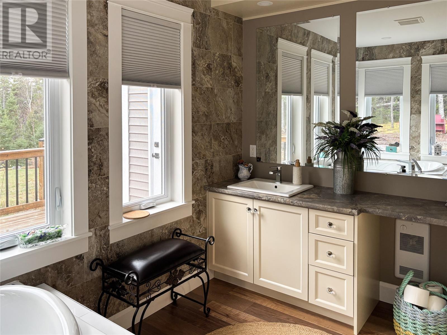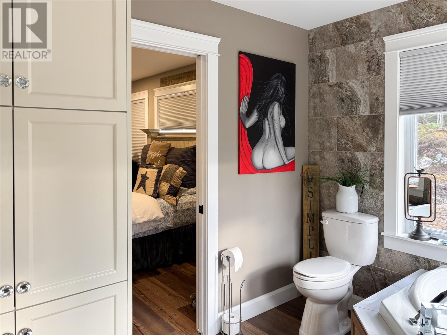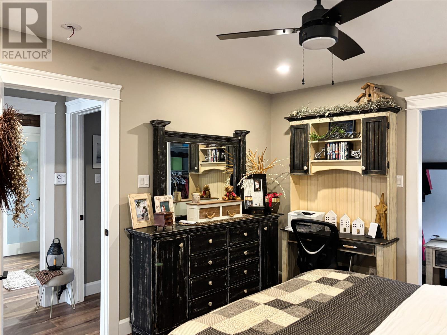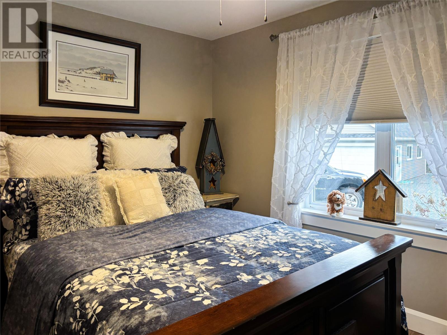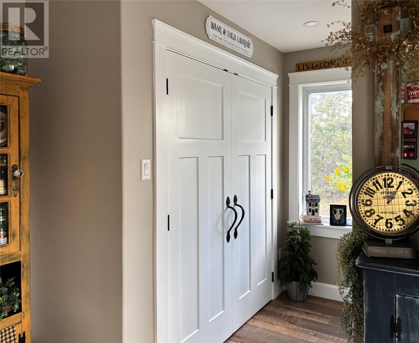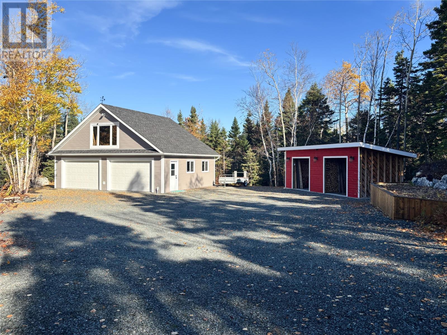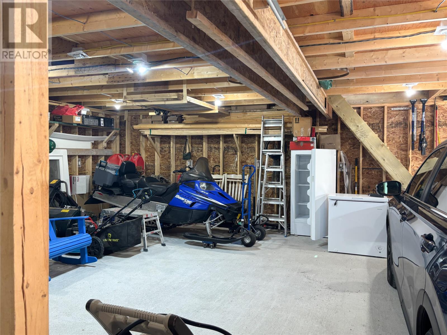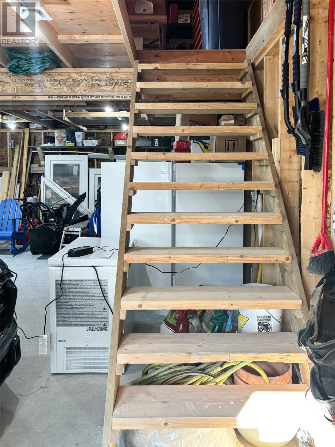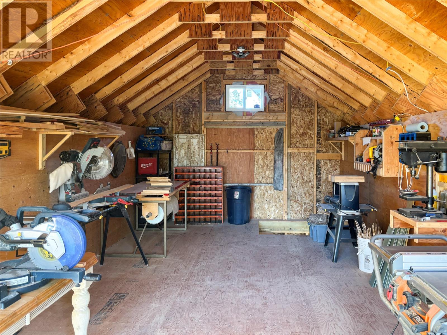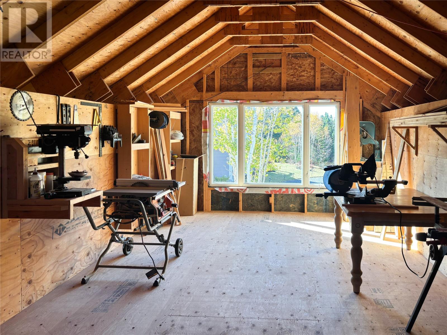12 Mill Path Road Sandringham, Newfoundland & Labrador A0G 3Y0
$449,000
Just 5 years old and custom-built, this stunning 2-bedroom, 2-bathroom home sits on a beautifully private lot in the quiet community of Sandringham. Thoughtfully designed for comfort and convenience, it’s the perfect blend of modern efficiency and cozy rural charm. Step inside to find a bright eat-in kitchen complete with a walk-in pantry, ideal for the organized home cook. The inviting living room features a wood stove, adding warmth and character, while heat pumps provide efficient heating and cooling throughout the year. The primary bedroom offers a true retreat, with a spacious walk-in closet and a luxurious full ensuite with a relaxing soaker tub. The second bedroom and additional bathroom offer flexibility for guests or a home office setup. Outside, enjoy the peace and privacy of your surroundings with ample space for outdoor living. A large detached double garage with a loft offers excellent storage, workshop, or hobby space — complemented by a handy wood shed on the property. Modern design, practical layout, and private surroundings — this property delivers everything you need for comfortable living in Sandringham. (id:51189)
Property Details
| MLS® Number | 1292291 |
| Property Type | Single Family |
Building
| BathroomTotal | 2 |
| BedroomsAboveGround | 2 |
| BedroomsTotal | 2 |
| Appliances | Dishwasher, Refrigerator, Microwave, Stove, Washer, Dryer |
| ConstructedDate | 2020 |
| ConstructionStyleAttachment | Detached |
| ExteriorFinish | Vinyl Siding |
| FlooringType | Laminate |
| FoundationType | Concrete |
| HeatingFuel | Electric, Wood |
| HeatingType | Heat Pump |
| StoriesTotal | 1 |
| SizeInterior | 1138 Sqft |
| Type | House |
| UtilityWater | Well |
Parking
| Detached Garage | |
| Garage | 2 |
Land
| Acreage | No |
| Sewer | Septic Tank |
| SizeIrregular | 0.5 Acres |
| SizeTotalText | 0.5 Acres|under 1/2 Acre |
| ZoningDescription | Res |
Rooms
| Level | Type | Length | Width | Dimensions |
|---|---|---|---|---|
| Main Level | Foyer | 8.7 x 14.2 | ||
| Main Level | Bath (# Pieces 1-6) | 6.5 x 8.2 | ||
| Main Level | Bedroom | 11.8 x 12.0 | ||
| Main Level | Ensuite | 8.1 x 11.1 | ||
| Main Level | Primary Bedroom | 13.8 x 12.2 | ||
| Main Level | Living Room | 17.0 x 16.11 | ||
| Main Level | Eat In Kitchen | 17.3 x 10.7 |
https://www.realtor.ca/real-estate/29081723/12-mill-path-road-sandringham
Interested?
Contact us for more information
