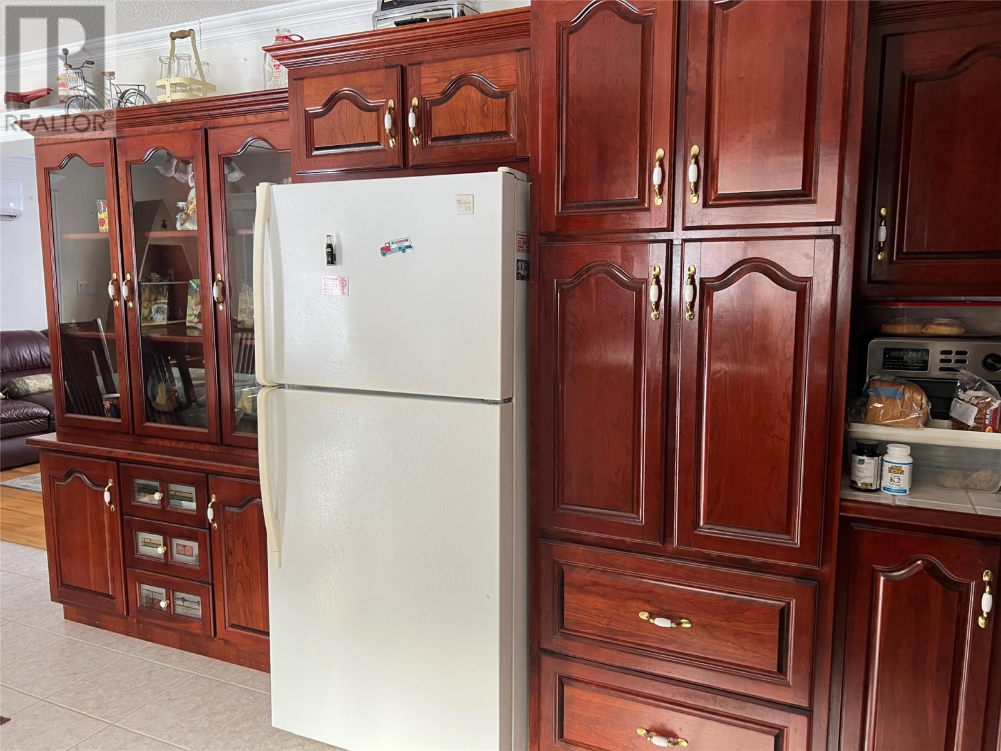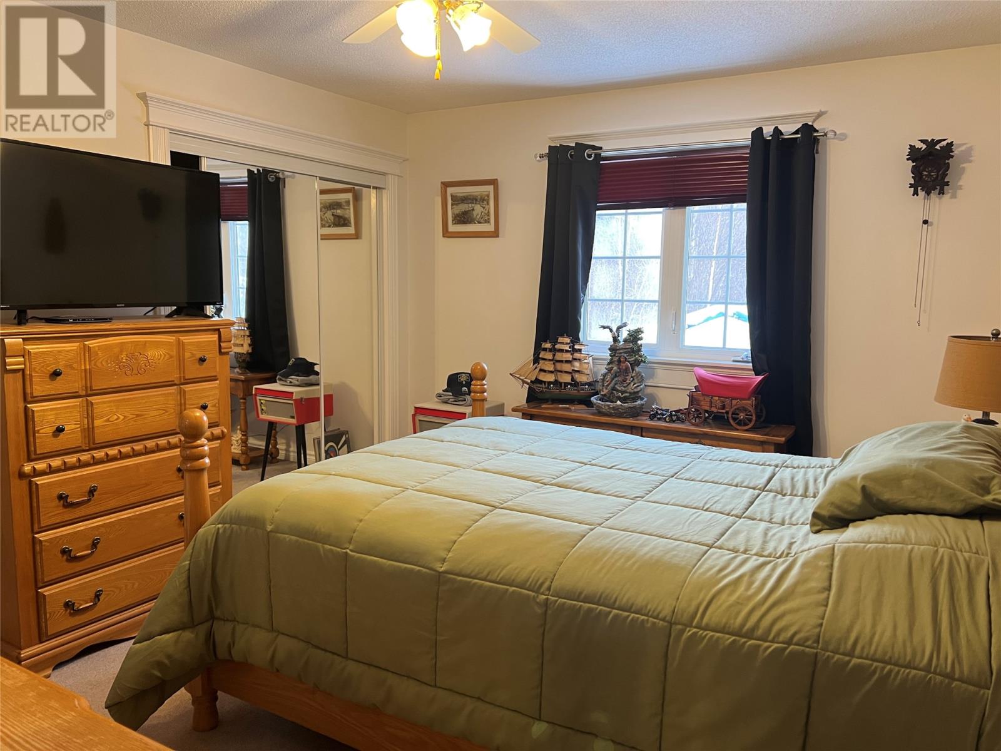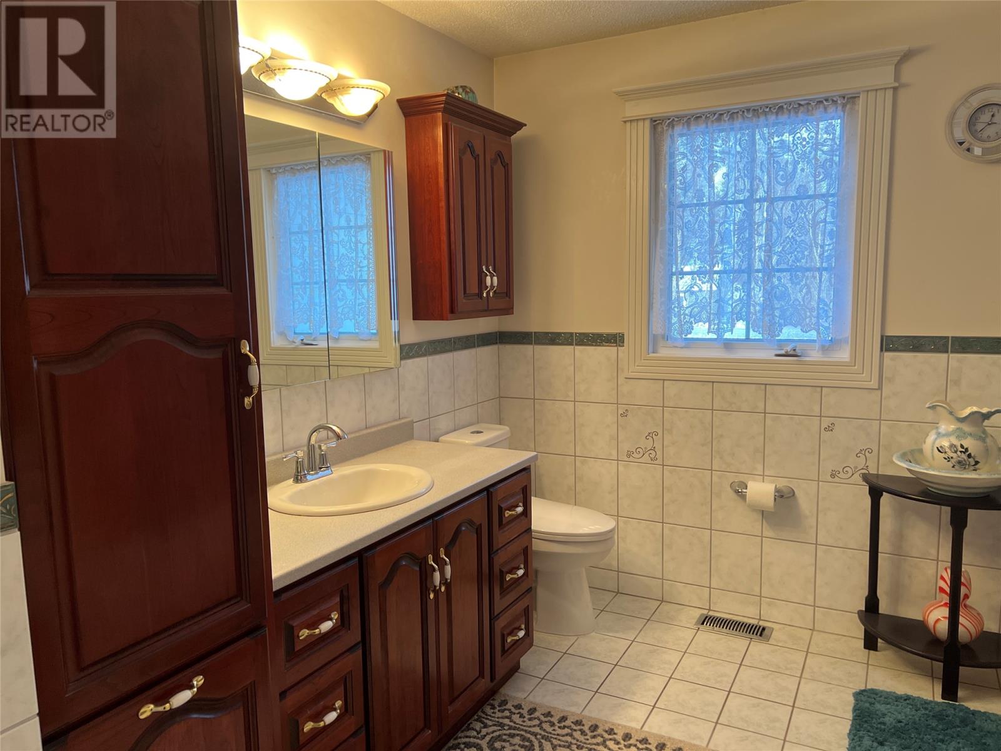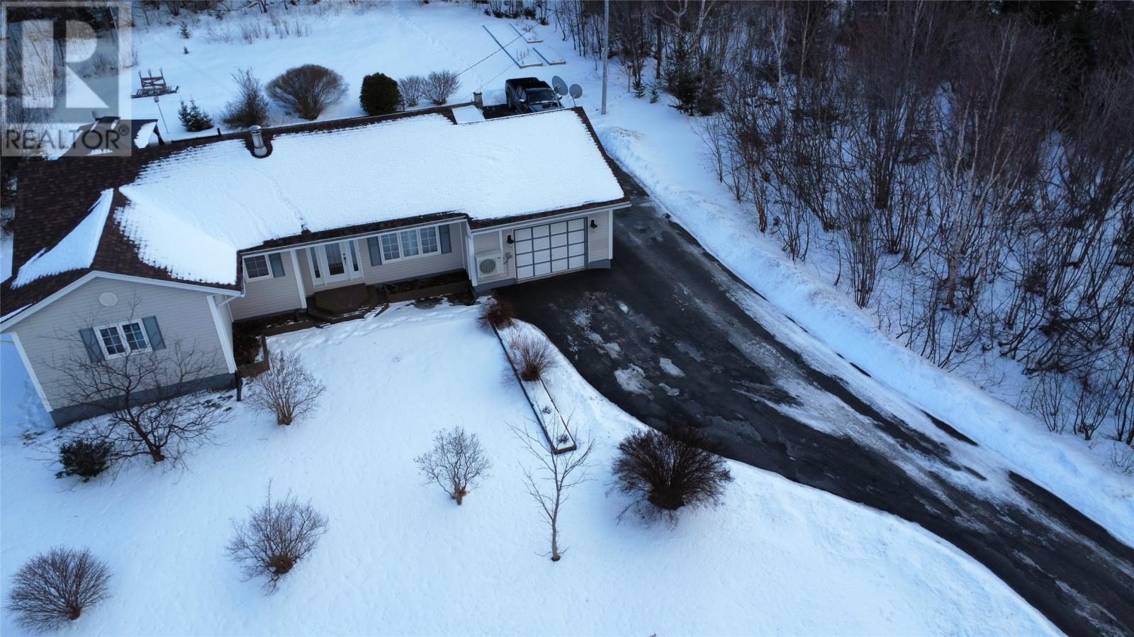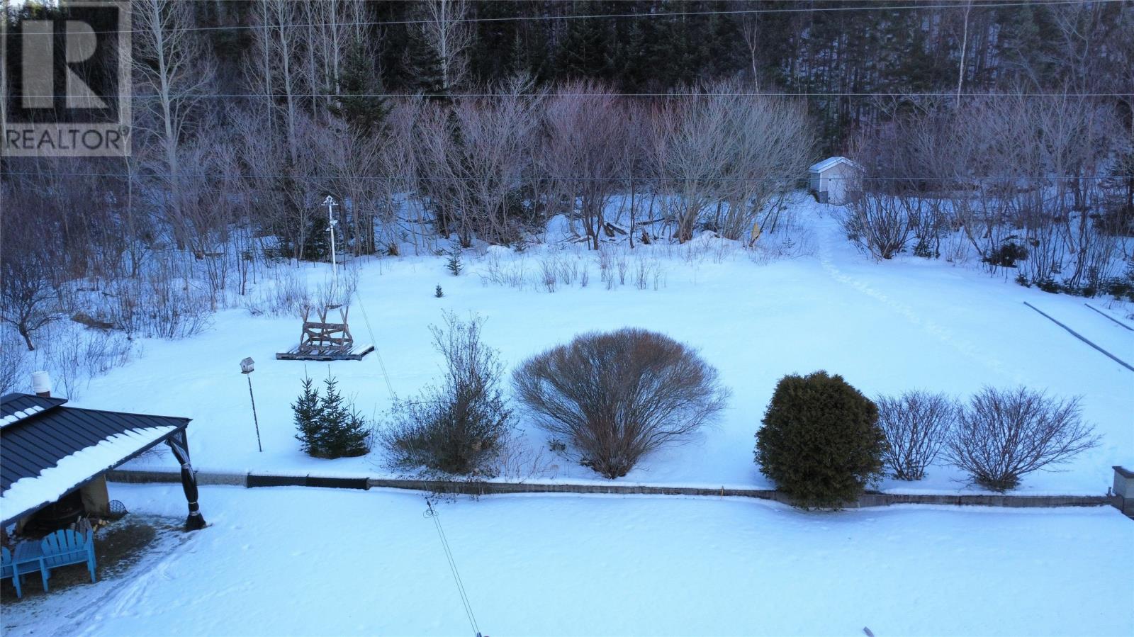3 Bedroom
2 Bathroom
1270 sqft
Bungalow
Heat Pump
Landscaped
$176,900
Discover this exquisite bungalow situated in the serene community of Port Anson. The main floor boasts a spacious living room, kitchen with custom cabinets, dining area with sliding doors to the expansive back deck, perfect for enjoying a morning coffee or evening BBQ. The large primary bedroom includes newly renovated two-piece ensuite Additionally, there are more bedrooms, full bathroom, and a laundry room. The basement has newly replaced vinyl windows and can be utilized for storage or future development.. The 16 X 16 attached garage is wired and features a cold storage room. The home is heated with a heat pump and oil. The shingles were replaced 7 years ago. 200-amp breaker panel, drilled well for back up. The large driveway, paved 4 years ago, can accommodate several vehicles. The home is set on a beautifully landscaped lot with mature trees and bushes, offering raspberries, rhubarb and apples. Enjoy the gazebo with a firepit, a 12x14 deck, and an additional step-up 12x15 deck, perfect for hosting gatherings. Sale to include fridge, stove, dishwasher, microwave washer, and dryer. Furniture is negotiable. (id:51189)
Property Details
|
MLS® Number
|
1281600 |
|
Property Type
|
Single Family |
|
EquipmentType
|
None |
|
RentalEquipmentType
|
None |
Building
|
BathroomTotal
|
2 |
|
BedroomsAboveGround
|
3 |
|
BedroomsTotal
|
3 |
|
Appliances
|
Dishwasher, Refrigerator, Microwave, Stove, Washer, Dryer |
|
ArchitecturalStyle
|
Bungalow |
|
ConstructedDate
|
1991 |
|
ConstructionStyleAttachment
|
Detached |
|
ExteriorFinish
|
Vinyl Siding |
|
FlooringType
|
Carpeted, Ceramic Tile, Hardwood, Laminate |
|
FoundationType
|
Poured Concrete |
|
HalfBathTotal
|
1 |
|
HeatingFuel
|
Oil |
|
HeatingType
|
Heat Pump |
|
StoriesTotal
|
1 |
|
SizeInterior
|
1270 Sqft |
|
Type
|
House |
|
UtilityWater
|
Drilled Well, Municipal Water |
Parking
Land
|
AccessType
|
Year-round Access |
|
Acreage
|
No |
|
LandscapeFeatures
|
Landscaped |
|
Sewer
|
Municipal Sewage System |
|
SizeIrregular
|
148 X 200 |
|
SizeTotalText
|
148 X 200|21,780 - 32,669 Sqft (1/2 - 3/4 Ac) |
|
ZoningDescription
|
Residential |
Rooms
| Level |
Type |
Length |
Width |
Dimensions |
|
Basement |
Other |
|
|
12 X 18 |
|
Basement |
Other |
|
|
24 X 44 |
|
Main Level |
Laundry Room |
|
|
5 X 5 |
|
Main Level |
Bath (# Pieces 1-6) |
|
|
9.6 X 10 |
|
Main Level |
Bedroom |
|
|
10 X 10 |
|
Main Level |
Bedroom |
|
|
11.6 X 13 |
|
Main Level |
Ensuite |
|
|
5 X 5.6 |
|
Main Level |
Primary Bedroom |
|
|
11.6 X 13 |
|
Main Level |
Dining Room |
|
|
11.6 X10 |
|
Main Level |
Kitchen |
|
|
11.6 X 12 |
|
Main Level |
Living Room |
|
|
11.6 X 19.7 |
|
Main Level |
Foyer |
|
|
7.6 X 7.8 |
https://www.realtor.ca/real-estate/27896486/12-main-street-port-anson










