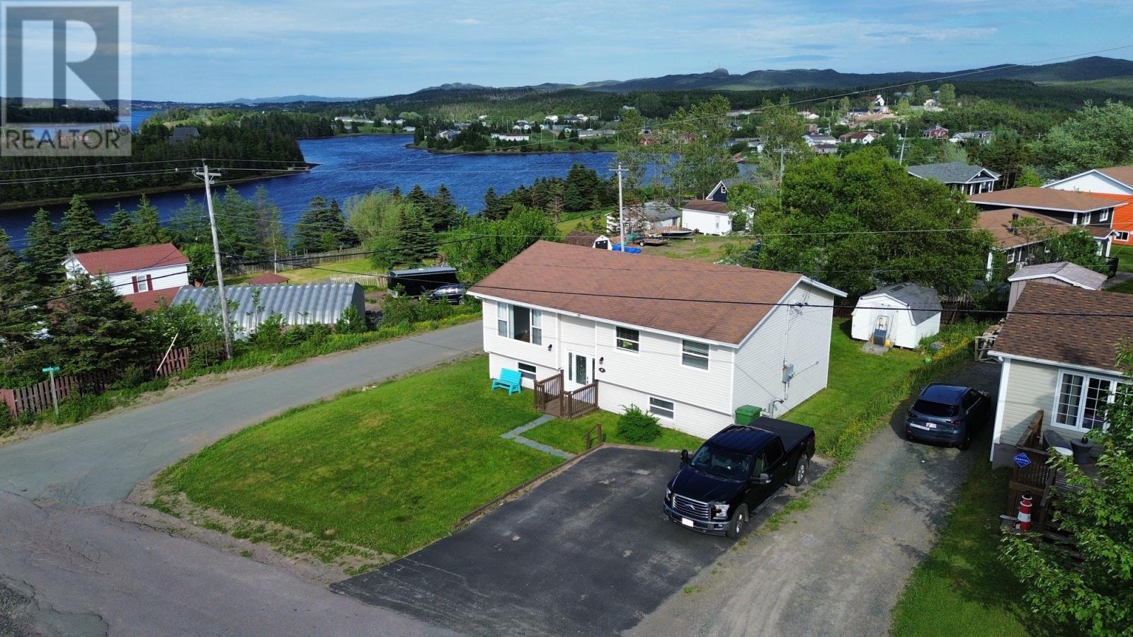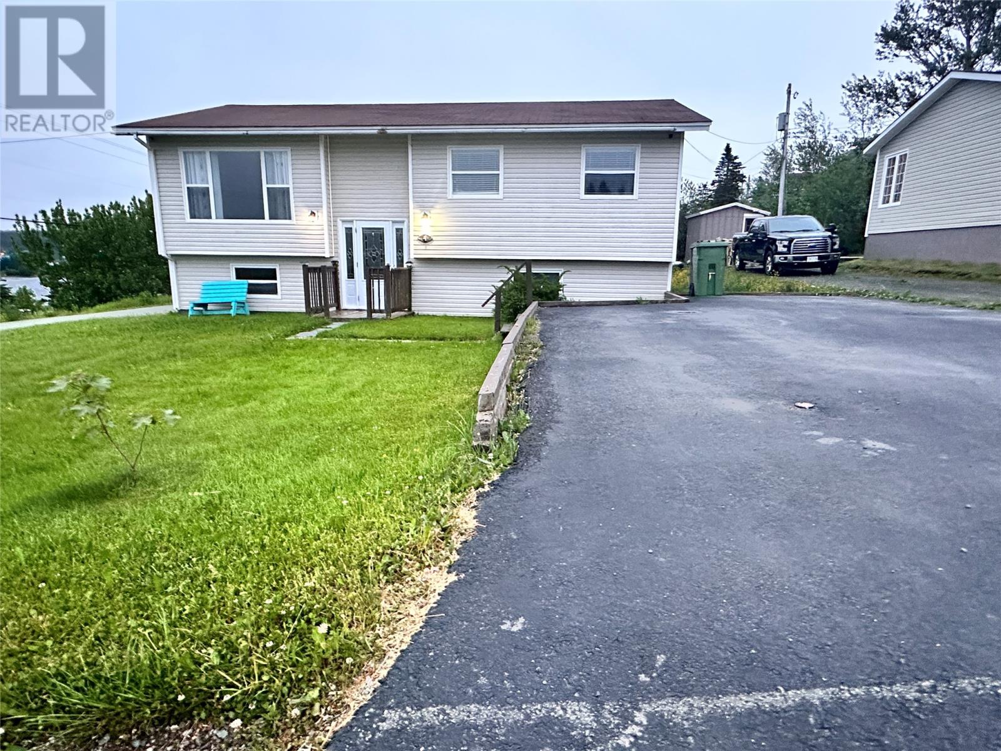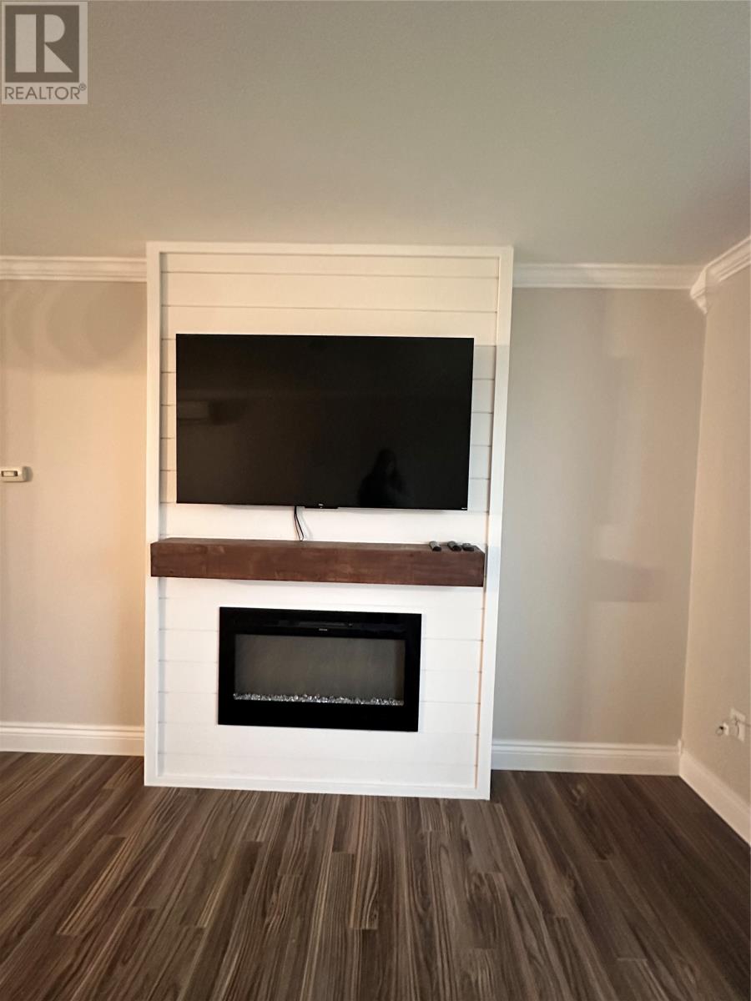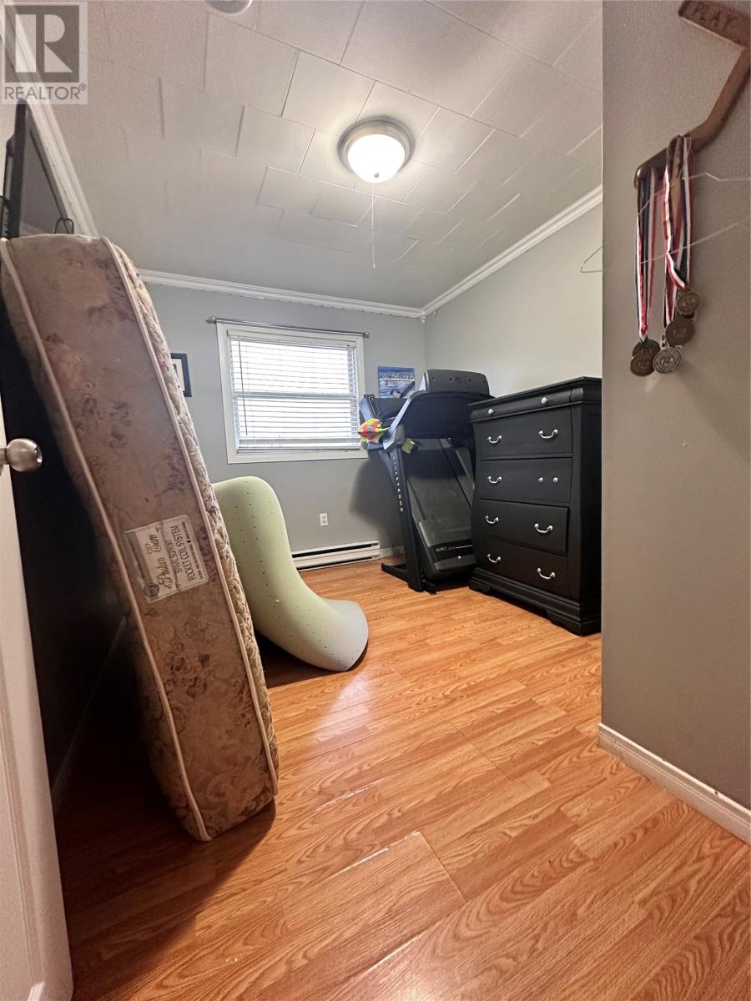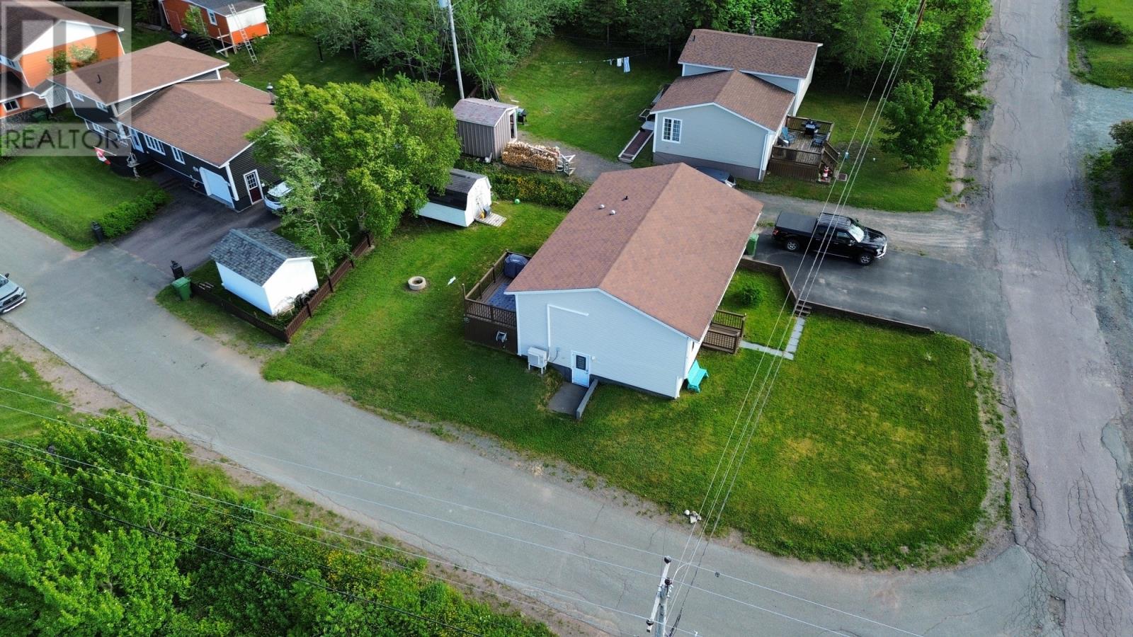12 Levis Road Creston South, Newfoundland & Labrador A0E 1K0
$219,500
Welcome to 4 Levis Rd. This delightful split entry home is perfectly situated off Greenwood St. in Creston South. Walking distance to a convenience store with a bakery, beer fridge and postal outlet. Just a short drive in either direction to Marystown or Burin, this is a very convenient location. With landscaped front and back yards and a paved driveway that adds to the curb appeal you really need to check this one out. Step up to the main level, where you'll find a spacious, modern, kitchen with ample cabinet space, perfect for the chef in the family. The living room boasts a lovely accent wall, adding a touch of warmth to the space. For your comfort and energy efficiency there is a mini split providing air conditioning. This level also offers three bedrooms and the main bath. The basement does need some TLC. It offers an enhanced living space with a family room and laundry area to complete the main home. Additionally, there's a fantastic opportunity to upgrade a private living area ideal for a teenager or as an in law suite. This space includes a separate entrance with a porch, a comfortable living room, an eat in kitchen and a charming little bedroom. Bring your ideas and make this lovely home uniquely yours. Don't miss out on this wonderful opportunity to live in this desirable neighborhood with all the comforts and conveniences your desire. Schedule a viewing today and envision your future in this versatile and inviting home. (id:51189)
Property Details
| MLS® Number | 1274031 |
| Property Type | Single Family |
| ViewType | Ocean View |
Building
| BathroomTotal | 2 |
| BedroomsAboveGround | 3 |
| BedroomsBelowGround | 1 |
| BedroomsTotal | 4 |
| Appliances | Alarm System, Dishwasher, Refrigerator, Microwave, Stove, Washer, Dryer |
| ConstructedDate | 1987 |
| ConstructionStyleAttachment | Detached |
| ConstructionStyleSplitLevel | Split Level |
| CoolingType | Air Exchanger |
| ExteriorFinish | Vinyl Siding |
| FireplacePresent | Yes |
| Fixture | Drapes/window Coverings |
| FlooringType | Carpeted, Laminate, Other |
| FoundationType | Concrete |
| HeatingFuel | Electric |
| HeatingType | Baseboard Heaters |
| SizeInterior | 2240 Sqft |
| Type | Two Apartment House |
| UtilityWater | Municipal Water |
Land
| AccessType | Year-round Access |
| Acreage | No |
| Sewer | Septic Tank |
| SizeIrregular | 0.175 Acre |
| SizeTotalText | 0.175 Acre|.5 - 9.99 Acres |
| ZoningDescription | Res. |
Rooms
| Level | Type | Length | Width | Dimensions |
|---|---|---|---|---|
| Lower Level | Porch | 4.2 X 8.2 | ||
| Lower Level | Bath (# Pieces 1-6) | 5.2 X 7.2 | ||
| Lower Level | Bedroom | 10.10 X 8.6 | ||
| Lower Level | Not Known | 12 X 15.5 | ||
| Lower Level | Not Known | 16 X 7.8 | ||
| Lower Level | Laundry Room | 9.9 X 5.5 | ||
| Lower Level | Family Room | 14.6 X 12 | ||
| Main Level | Bath (# Pieces 1-6) | 5 X 11.2 | ||
| Main Level | Bedroom | 11.3 X 10.10 | ||
| Main Level | Bedroom | 11.2 X 9 | ||
| Main Level | Bedroom | 11.2 X 8.10 | ||
| Main Level | Living Room | 12.6 X 15.2 | ||
| Main Level | Dining Nook | 10 X 11.3 | ||
| Main Level | Kitchen | 12 X 11.3 |
https://www.realtor.ca/real-estate/27096921/12-levis-road-creston-south
Interested?
Contact us for more information
