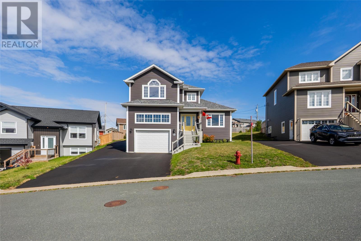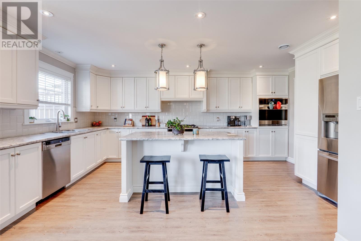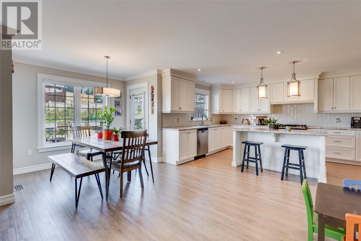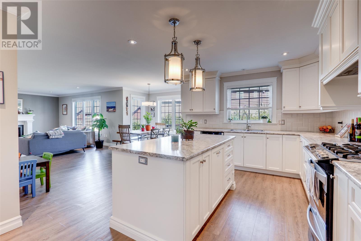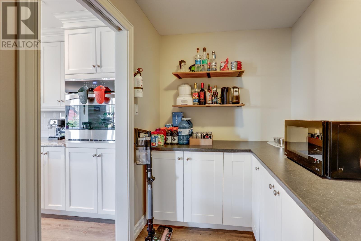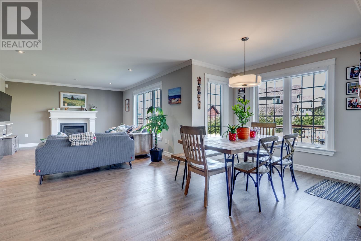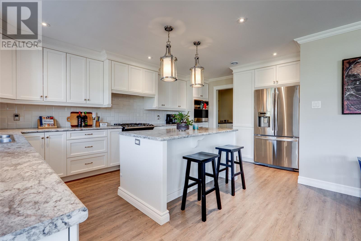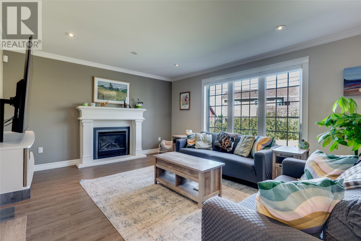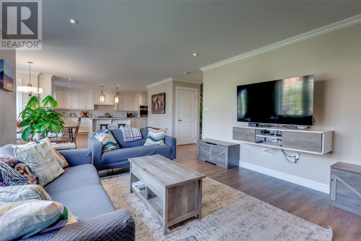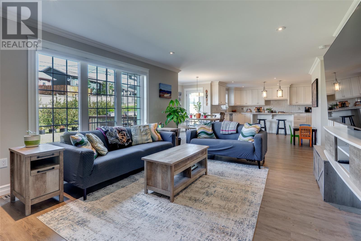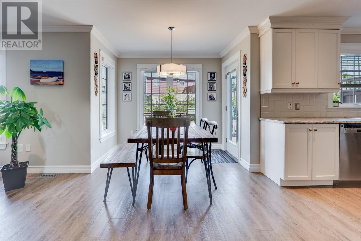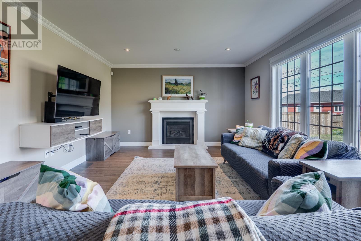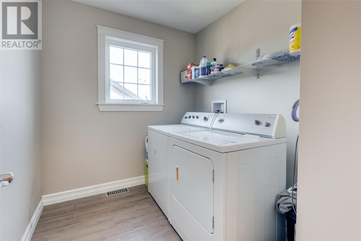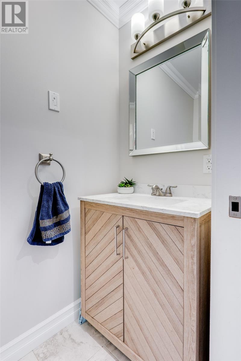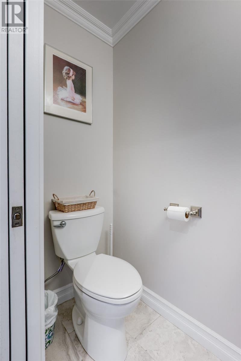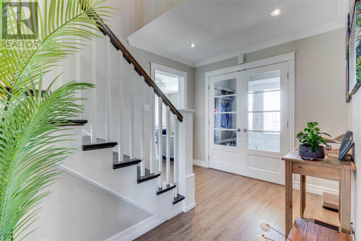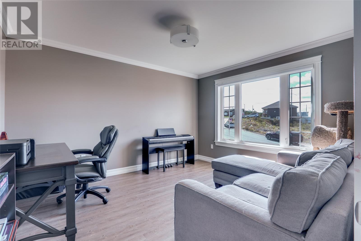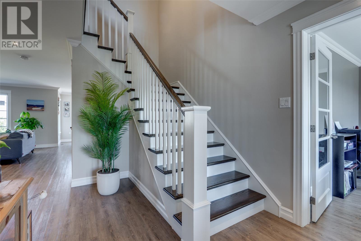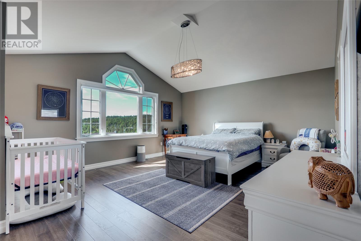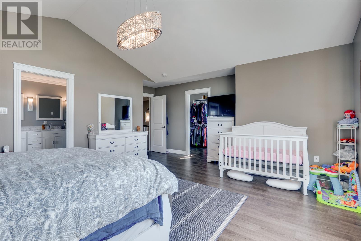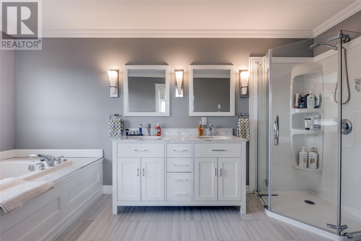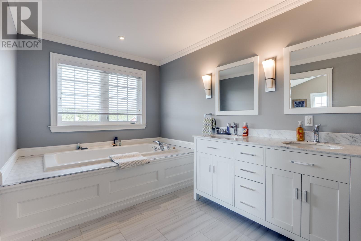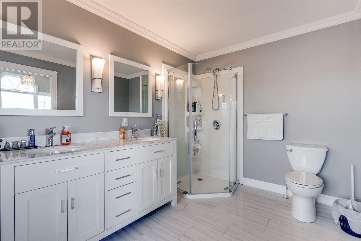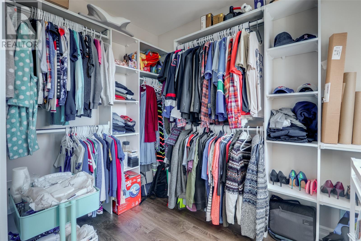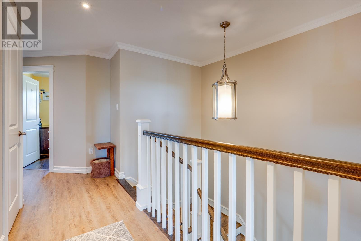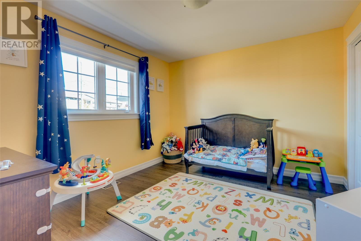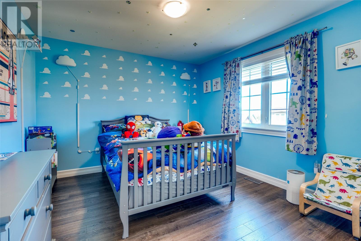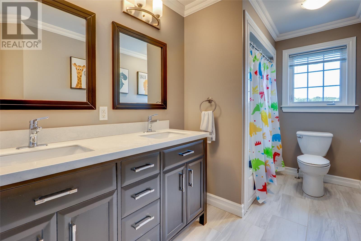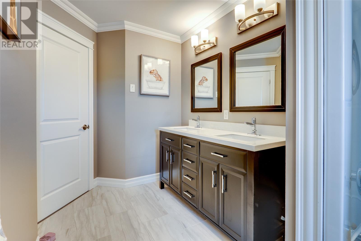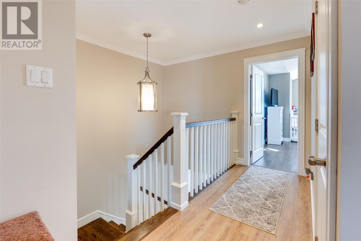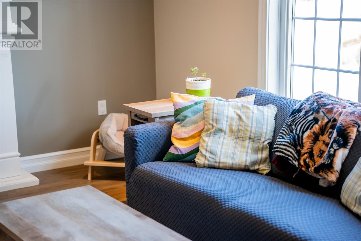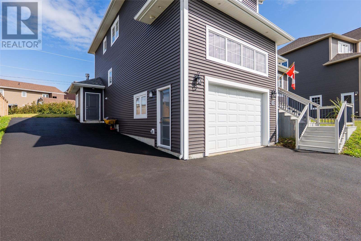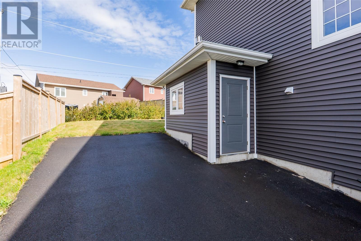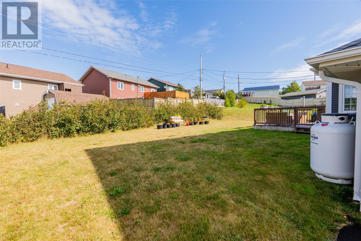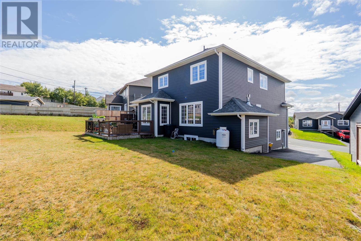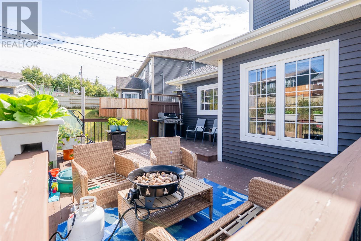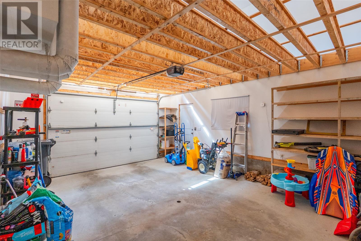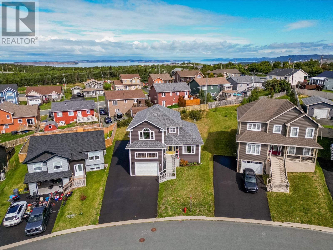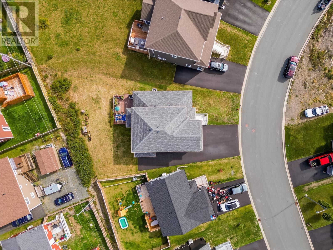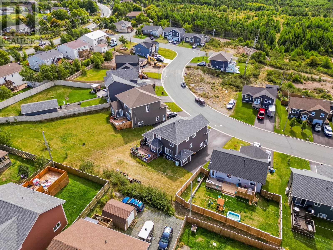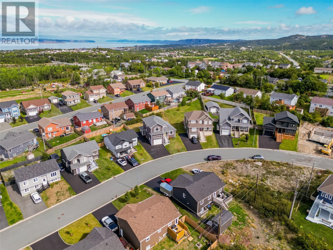12 Heidi Crescent Conception Bay South, Newfoundland & Labrador A1X 0H6
$600,000
Welcome to 12 Heidi Crescent. This beautiful two-storey home is the perfect family home. With an open concept main floor it's ideal for entertaining. The modern kitchen includes a propane stove, with an additional electric wall oven for all your cooking needs, as well as a large walk-in pantry. Upstairs has 3 large bedrooms, including a spacious primary with a walk-in closet and a 4-piece ensuite. With a heat pump for your heating source not only will you be able to enjoy air conditioning next summer but you're saving money in the process. The basement offers even more space for your family and is ready for you to develop to meet your needs. Just minutes off the highway this home is close to everything you could ever need. (id:51189)
Property Details
| MLS® Number | 1290636 |
| Property Type | Single Family |
Building
| BathroomTotal | 3 |
| BedroomsAboveGround | 3 |
| BedroomsTotal | 3 |
| Appliances | Dishwasher, Refrigerator, Oven - Built-in, Stove, Washer, Dryer |
| ArchitecturalStyle | 2 Level |
| ConstructedDate | 2015 |
| ConstructionStyleAttachment | Detached |
| ExteriorFinish | Vinyl Siding |
| FlooringType | Ceramic Tile, Hardwood, Laminate, Other |
| HalfBathTotal | 1 |
| HeatingType | Heat Pump |
| StoriesTotal | 2 |
| SizeInterior | 3288 Sqft |
| Type | House |
| UtilityWater | Municipal Water |
Parking
| Attached Garage |
Land
| AccessType | Year-round Access |
| Acreage | No |
| LandscapeFeatures | Landscaped |
| Sewer | Municipal Sewage System |
| SizeIrregular | 56 X 120 X 85 X 152 |
| SizeTotalText | 56 X 120 X 85 X 152|under 1/2 Acre |
| ZoningDescription | Res |
Rooms
| Level | Type | Length | Width | Dimensions |
|---|---|---|---|---|
| Second Level | Bedroom | 12.2 X 10.7 | ||
| Second Level | Ensuite | 15 X 7.11 | ||
| Second Level | Primary Bedroom | 18.11 X 17.9 | ||
| Second Level | Bedroom | 13.4 X 10.7 | ||
| Basement | Other | 37.8 X 37 | ||
| Basement | Utility Room | 6.2 X 7.4 | ||
| Main Level | Foyer | 7.3 X 5.4 | ||
| Main Level | Bath (# Pieces 1-6) | 6.4 X 2.11 | ||
| Main Level | Laundry Room | 8.4 X 6.9 | ||
| Main Level | Not Known | 11.5 X 5.10 | ||
| Main Level | Office | 11.5 X 12.9 | ||
| Main Level | Living Room | 16.9 X 12.10 | ||
| Main Level | Dining Room | 9.2 X17.11 | ||
| Main Level | Kitchen | 11.9 X17.8 |
https://www.realtor.ca/real-estate/28880933/12-heidi-crescent-conception-bay-south
Interested?
Contact us for more information
