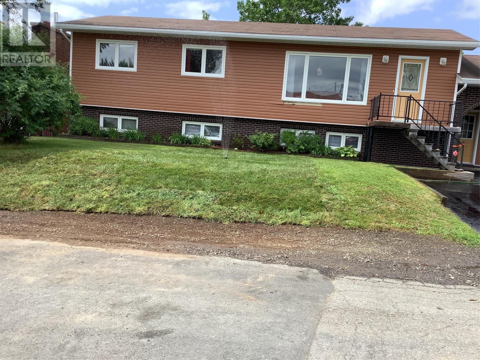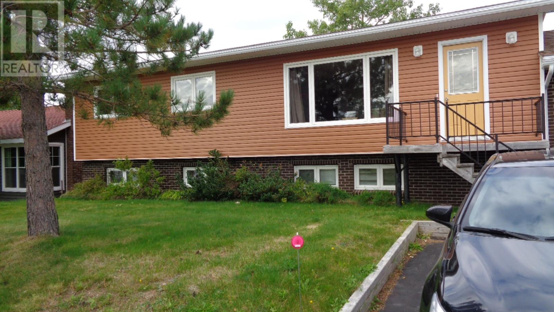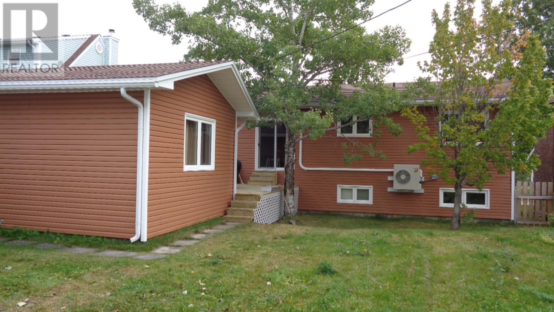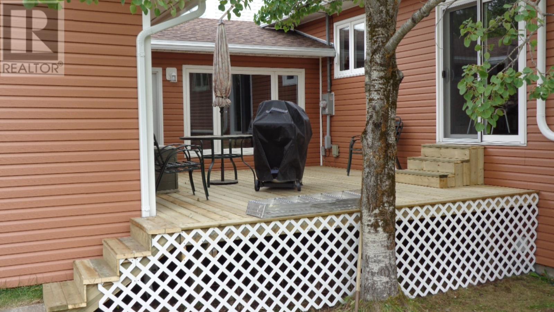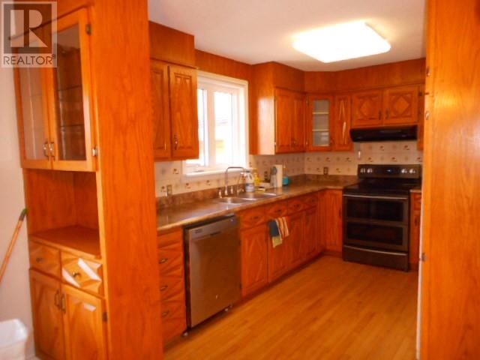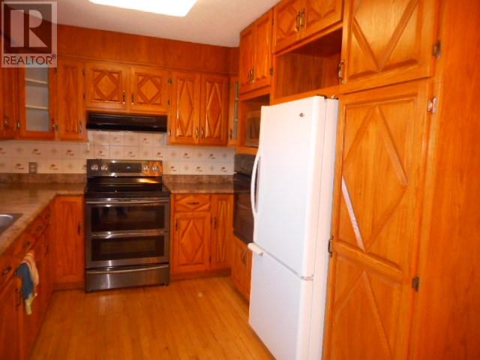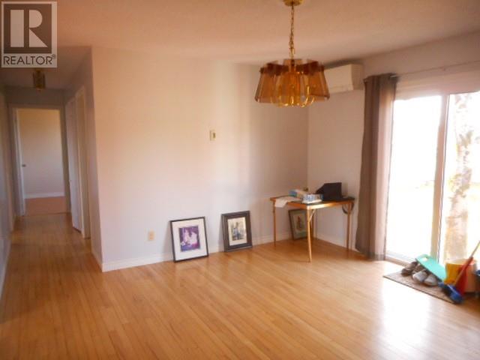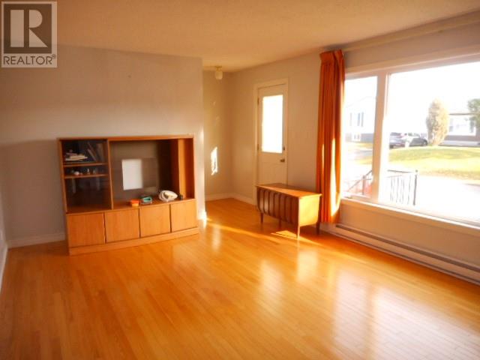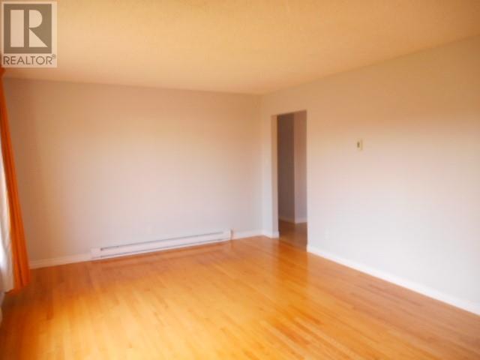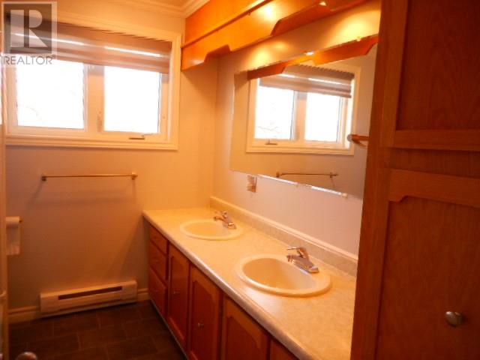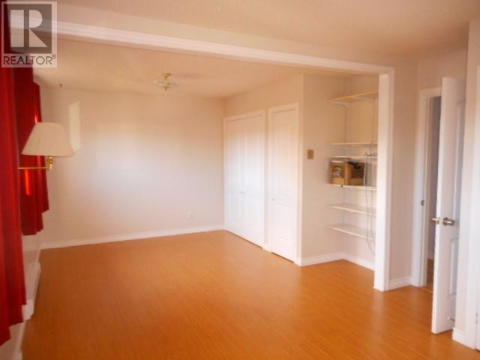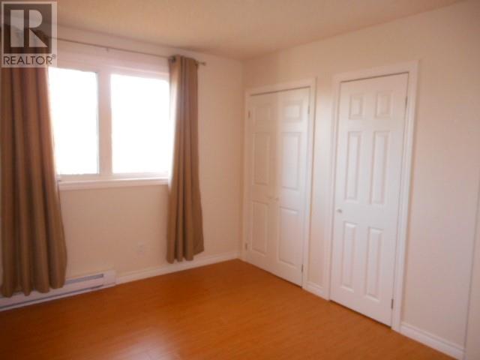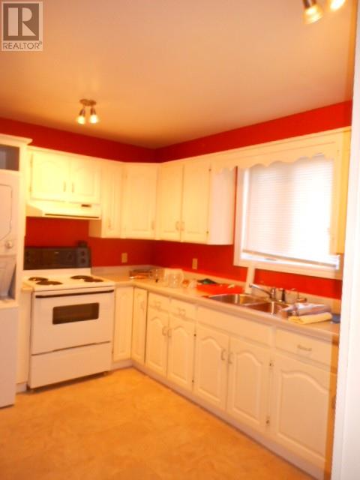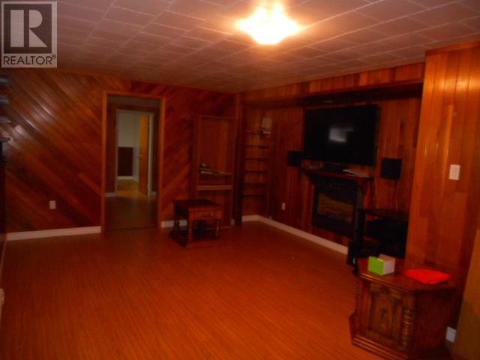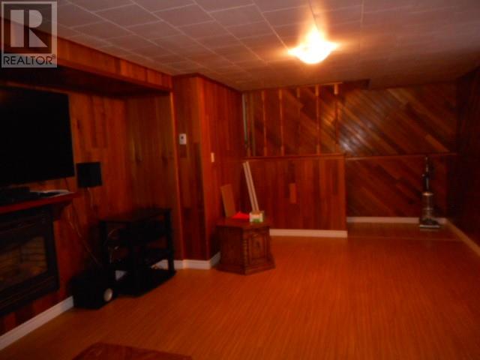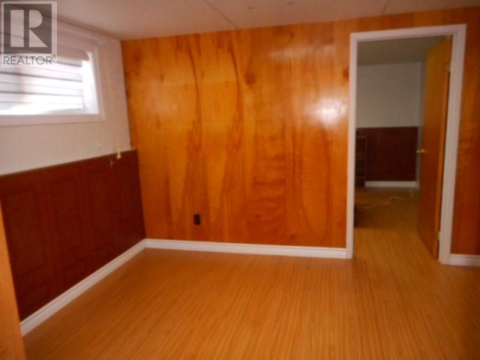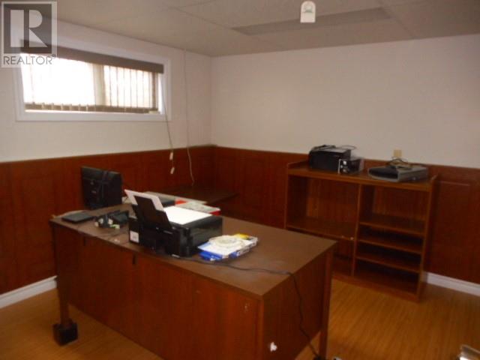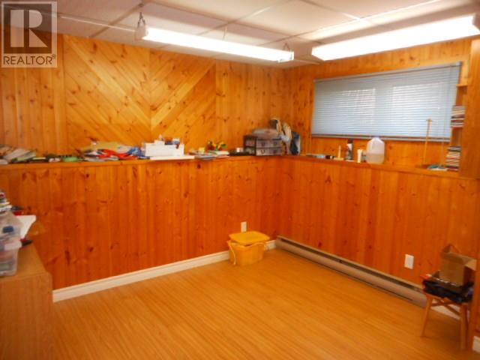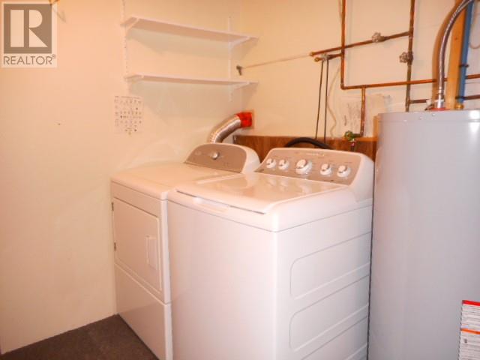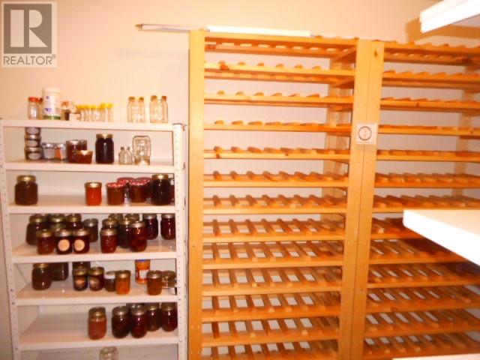2 Bedroom
2 Bathroom
3277 sqft
Bungalow
Fireplace
Baseboard Heaters, Heat Pump
Landscaped
$269,900
Just listed is this beautiful family home with in-law flat-apartment for extra income to help with the mortgage!!! Great location next door to the high school, stadium, swimming pool, soccer field, baseball field and children's playground. Very quiet street with no through traffic. This home has hardwood flooring in the dr, lr, kitchen, large downstairs rec room, downstairs sewing room, office, large 17 x 9 laundry. Kitchen has a stand alone stove plus a wall oven. Siding just five years old, shingles just five months old, propane fireplace, 20 x 12 shed and paved driveway. Sale to include two fridge, two stoves, wall oven, washer and dryer. Don’t miss this great property, call today to view (id:51189)
Property Details
|
MLS® Number
|
1292408 |
|
Property Type
|
Single Family |
|
AmenitiesNearBy
|
Recreation, Shopping |
|
EquipmentType
|
None |
|
RentalEquipmentType
|
None |
|
StorageType
|
Storage Shed |
Building
|
BathroomTotal
|
2 |
|
BedroomsAboveGround
|
2 |
|
BedroomsTotal
|
2 |
|
Appliances
|
Central Vacuum, Dishwasher, Refrigerator, Microwave, Oven - Built-in, Washer |
|
ArchitecturalStyle
|
Bungalow |
|
ConstructedDate
|
1976 |
|
ExteriorFinish
|
Brick, Vinyl Siding |
|
FireplaceFuel
|
Propane |
|
FireplacePresent
|
Yes |
|
FireplaceType
|
Insert |
|
Fixture
|
Drapes/window Coverings |
|
FlooringType
|
Hardwood, Laminate, Other |
|
FoundationType
|
Poured Concrete |
|
HalfBathTotal
|
1 |
|
HeatingFuel
|
Electric, Propane |
|
HeatingType
|
Baseboard Heaters, Heat Pump |
|
StoriesTotal
|
1 |
|
SizeInterior
|
3277 Sqft |
|
Type
|
House |
|
UtilityWater
|
Municipal Water |
Land
|
AccessType
|
Year-round Access |
|
Acreage
|
No |
|
LandAmenities
|
Recreation, Shopping |
|
LandscapeFeatures
|
Landscaped |
|
Sewer
|
Municipal Sewage System |
|
SizeIrregular
|
65 X 100 |
|
SizeTotalText
|
65 X 100|4,051 - 7,250 Sqft |
|
ZoningDescription
|
Res |
Rooms
| Level |
Type |
Length |
Width |
Dimensions |
|
Basement |
Not Known |
|
|
9 x 6 |
|
Basement |
Not Known |
|
|
13 x 13 |
|
Basement |
Not Known |
|
|
13 x 8 |
|
Basement |
Not Known |
|
|
15 x 14 |
|
Main Level |
Foyer |
|
|
15.6 x 7 |
|
Main Level |
Bedroom |
|
|
12 x 6.9 |
|
Main Level |
Primary Bedroom |
|
|
12 x 21.6 |
|
Main Level |
Bath (# Pieces 1-6) |
|
|
9 x 7.6 |
|
Main Level |
Kitchen |
|
|
12 x 9.6 |
|
Main Level |
Dining Room |
|
|
18 x 13 |
|
Main Level |
Living Room |
|
|
12 x 17.6 |
https://www.realtor.ca/real-estate/29079235/12-fosters-road-springdale
