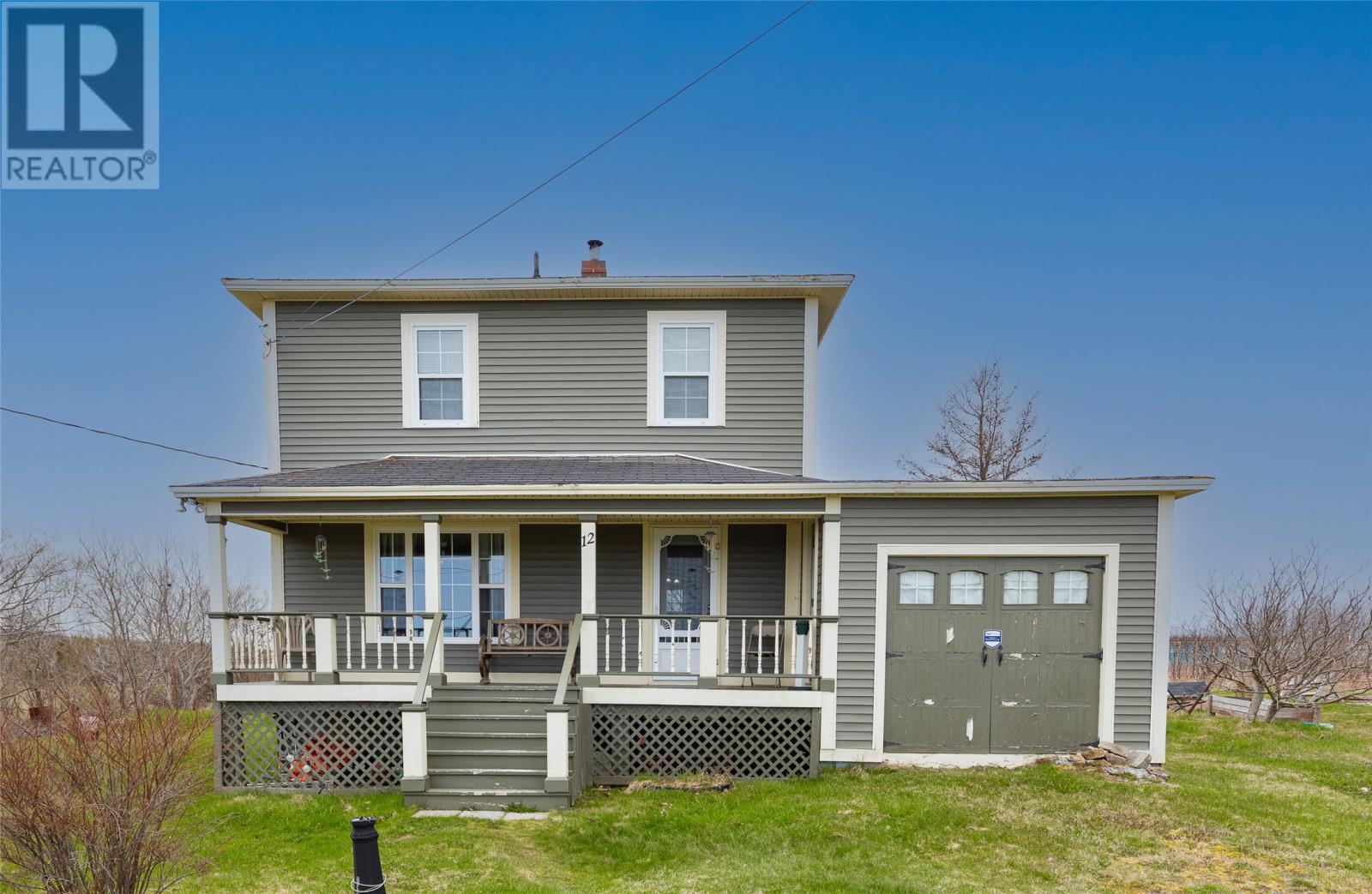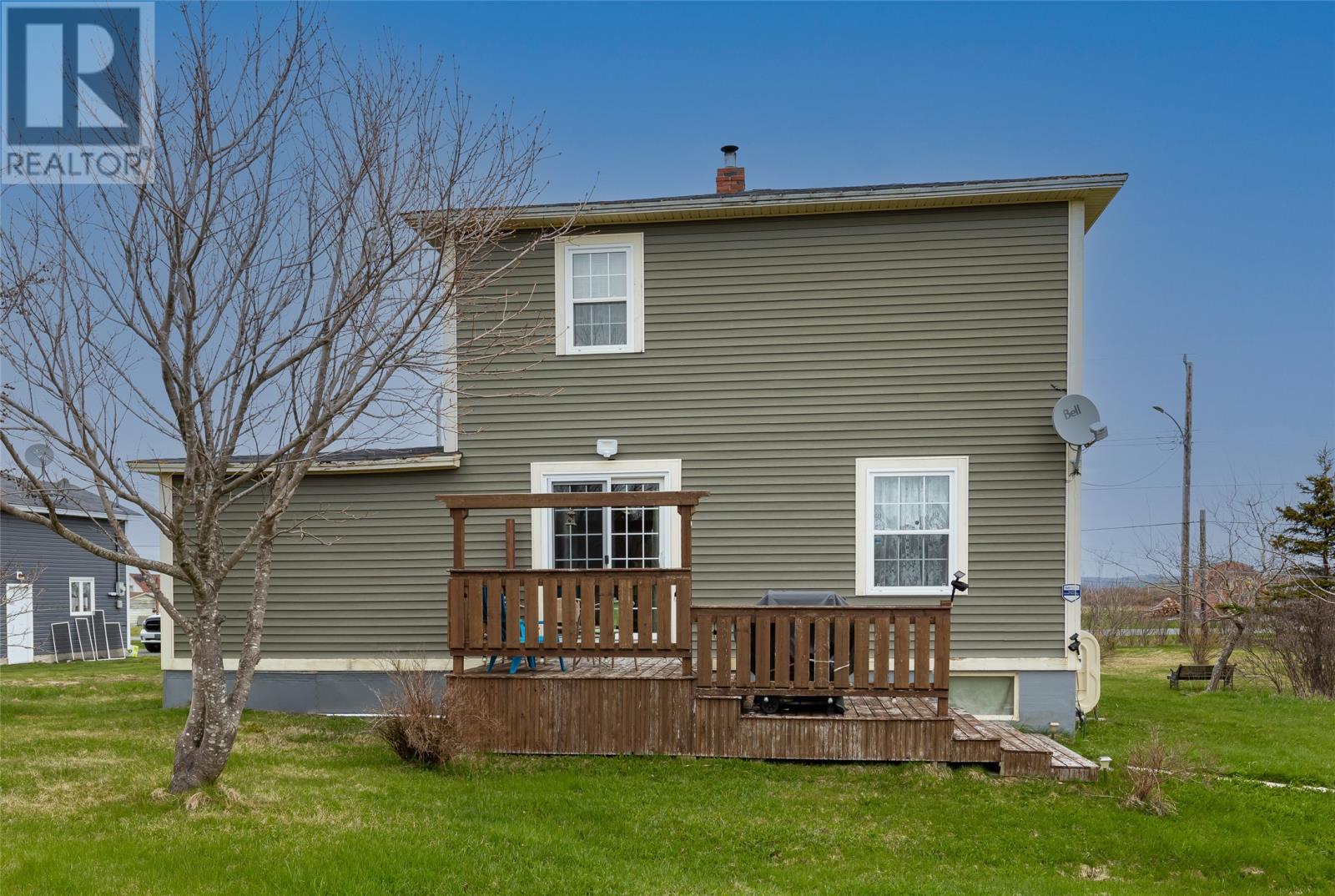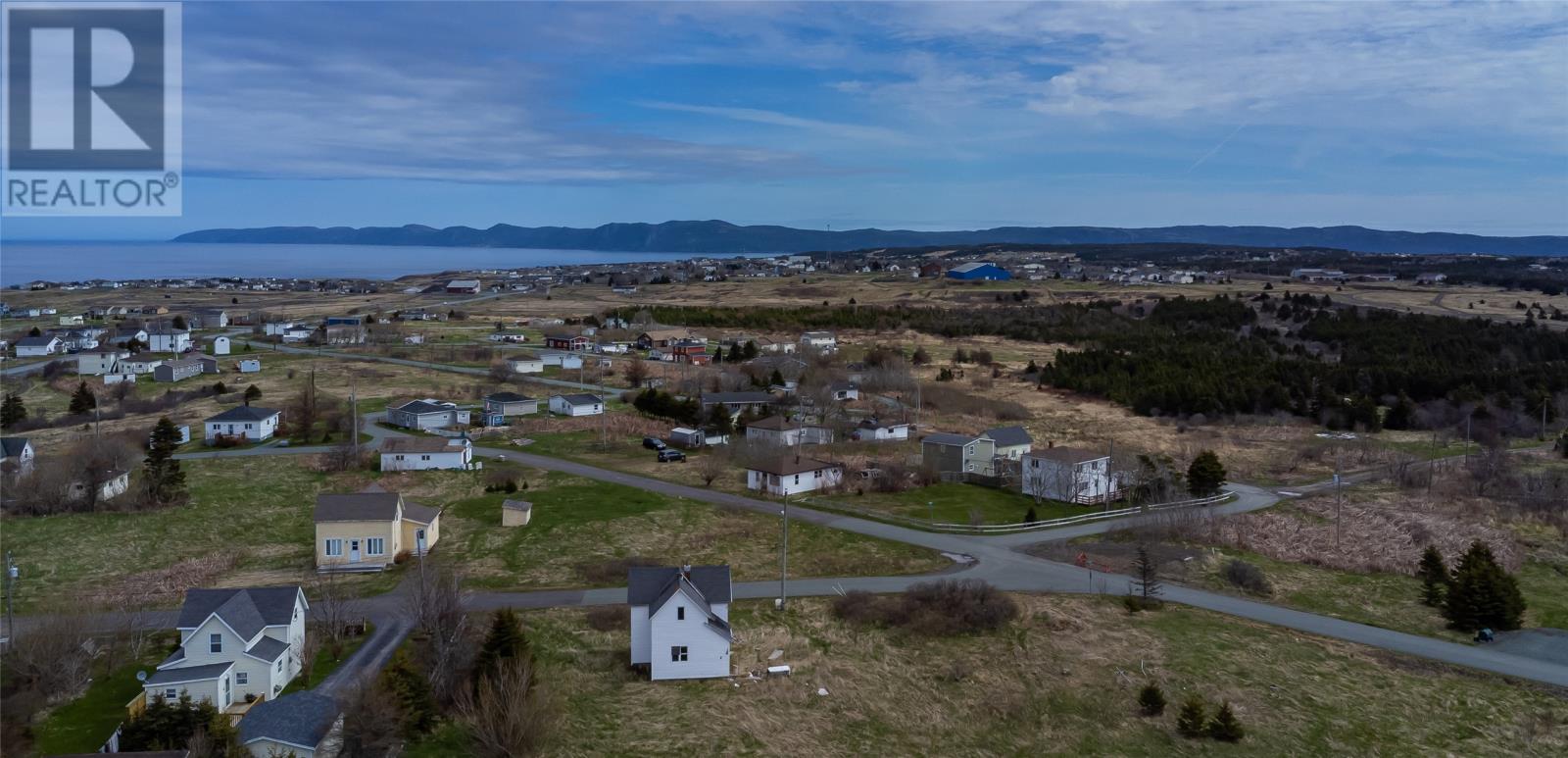12 Ford Street Bell Island, Newfoundland & Labrador A0A 4H0
$134,500
This three bedroom home has been lived in by the current owners for some 30 years. It's been well maintained and is a great opportunity for someone to start their own home in quiet Wabana, Bell Island. The main floor has a large kitchen with a dining nook and formal dining room which opens to a bright living room. The second floor has three bedrooms and a large three piece bath. The back yard is spacious and you can enjoy your bbq on the back deck in peace and quiet. Home Inspection would be for Purchasers information only. (id:51189)
Property Details
| MLS® Number | 1278324 |
| Property Type | Single Family |
| Structure | Patio(s) |
Building
| BathroomTotal | 1 |
| BedroomsAboveGround | 3 |
| BedroomsTotal | 3 |
| Appliances | Dishwasher, Refrigerator, Microwave, Stove, Washer |
| ArchitecturalStyle | 2 Level |
| ConstructedDate | 1955 |
| ConstructionStyleAttachment | Detached |
| ExteriorFinish | Other |
| FireplacePresent | Yes |
| FlooringType | Hardwood, Laminate, Other |
| FoundationType | Concrete, Poured Concrete |
| HeatingFuel | Oil, Wood |
| StoriesTotal | 2 |
| SizeInterior | 1881 Sqft |
| Type | House |
| UtilityWater | Municipal Water |
Land
| Acreage | No |
| LandscapeFeatures | Landscaped |
| Sewer | Septic Tank |
| SizeIrregular | 80'x302'x231'x250' |
| SizeTotalText | 80'x302'x231'x250'|under 1/2 Acre |
| ZoningDescription | Res. |
Rooms
| Level | Type | Length | Width | Dimensions |
|---|---|---|---|---|
| Second Level | Bath (# Pieces 1-6) | 11'9"" X 5'10"" | ||
| Second Level | Primary Bedroom | 13'7"" X 7'4"" | ||
| Second Level | Bedroom | 13'7"" X 11'6"" | ||
| Second Level | Bedroom | 13'3"" X 7'9"" | ||
| Main Level | Laundry Room | 11'8"" X 4'1"" | ||
| Main Level | Living Room/fireplace | 14' X 12'm | ||
| Main Level | Dining Room | 11' X 12'8"" | ||
| Main Level | Dining Nook | 11'7"" X 12'8"" | ||
| Main Level | Kitchen | 11'9"" X 11'4"" |
https://www.realtor.ca/real-estate/27523034/12-ford-street-bell-island
Interested?
Contact us for more information












































