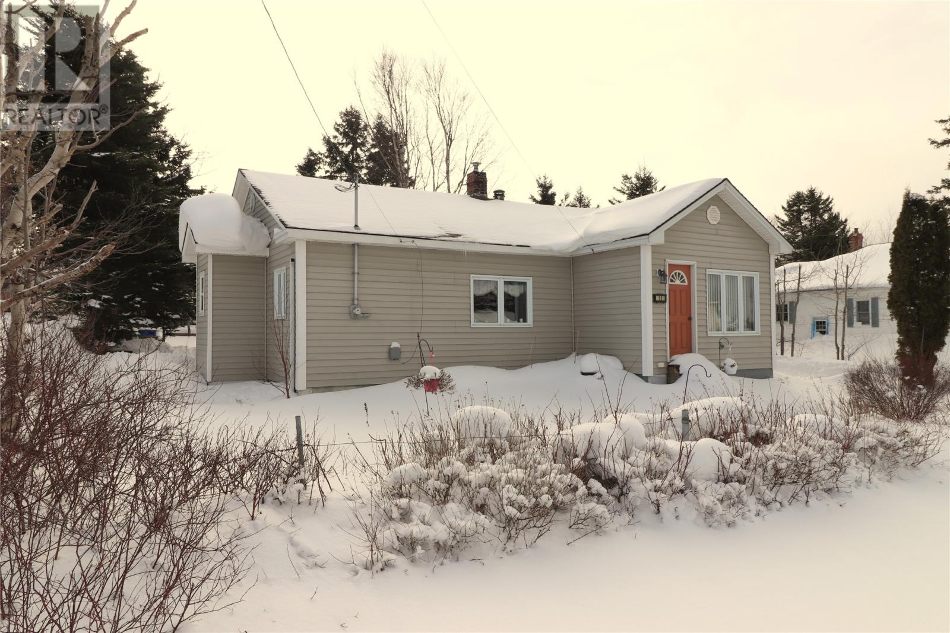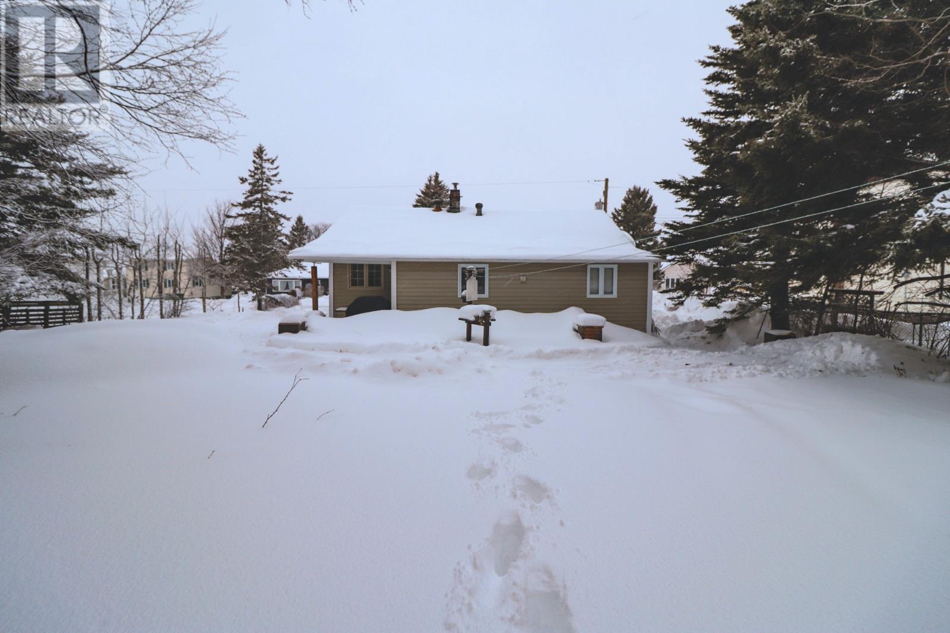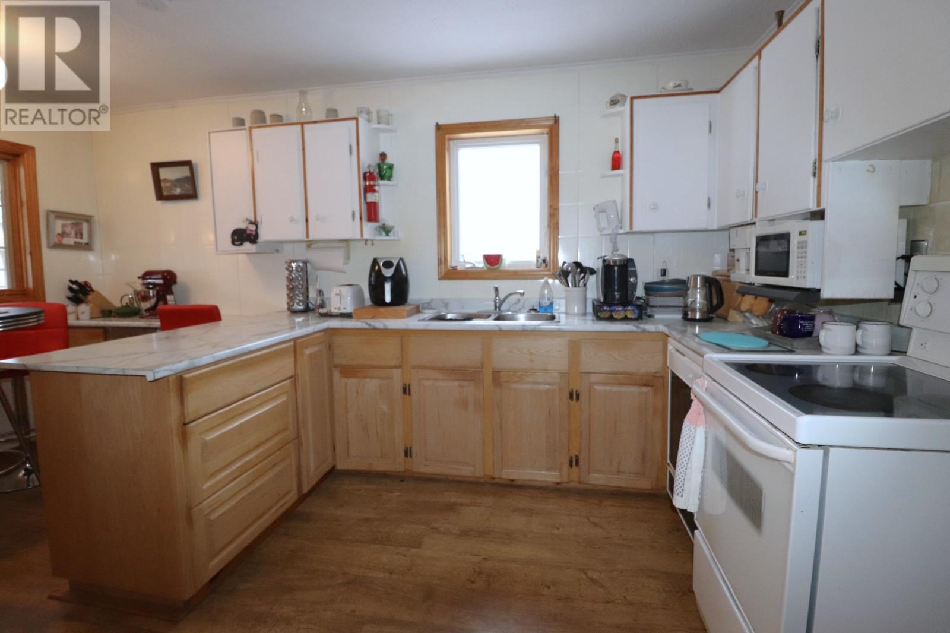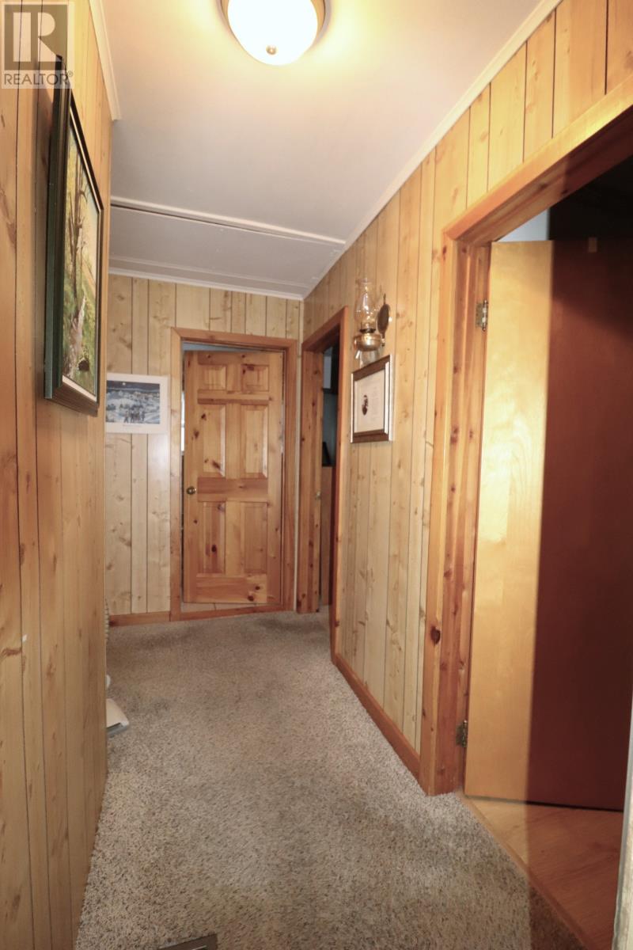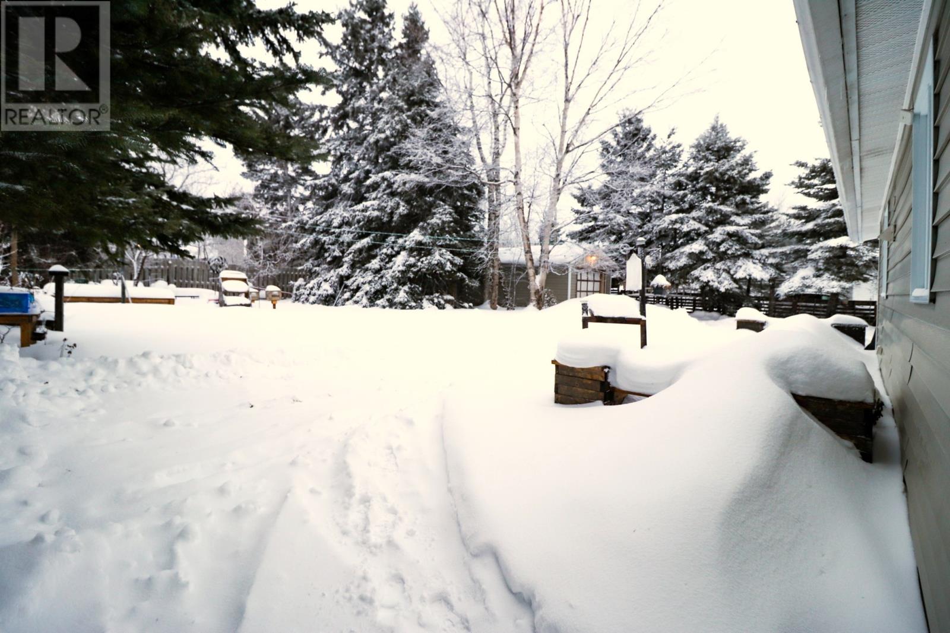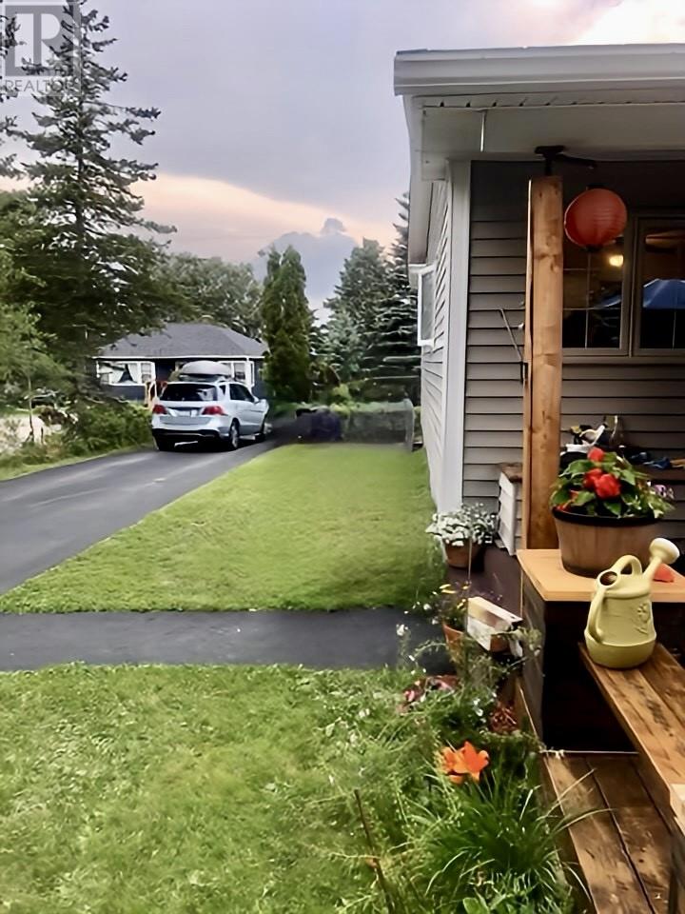12 Elizabeth Avenue Deer Lake, Newfoundland & Labrador A8A 1H4
$129,000
Welcome to 12 Elizabeth Avenue, a lovely home situated on a spacious lot with a beautifully landscaped backyard; perfect for family gatherings and outdoor enjoyment. The yard features mature trees, a cozy fire pit area, and a patio deck, along with a 12x22 detached shed and two additional storage sheds. Step inside through the back entrance into a roomy mudroom and laundry area, which flows into the kitchen and dining nook. This space has warmth and charm with an old-fashioned stove and plenty of natural light. The main floor features a spacious living room, a separate dining room, two bedrooms, an office, and a full bathroom. The home is heated with oil, and the oil tank is certified until 2040. Additional updates include a 100-amp electrical panel upgrade in 2019, added attic insulation (7 years ago), and shingles that are approximately 10 years old. This family home is ready for its next owners. Don’t miss out—call today to schedule a viewing! (id:51189)
Property Details
| MLS® Number | 1281838 |
| Property Type | Single Family |
| EquipmentType | None |
| RentalEquipmentType | None |
| StorageType | Storage Shed |
Building
| BathroomTotal | 1 |
| BedroomsAboveGround | 2 |
| BedroomsTotal | 2 |
| Appliances | Refrigerator, Microwave, Stove, Washer, Dryer |
| ArchitecturalStyle | Bungalow |
| ConstructedDate | 1965 |
| ConstructionStyleAttachment | Detached |
| ExteriorFinish | Vinyl Siding |
| Fixture | Drapes/window Coverings |
| FlooringType | Carpeted, Ceramic Tile, Laminate |
| FoundationType | Block, Concrete |
| HeatingFuel | Oil |
| HeatingType | Forced Air |
| StoriesTotal | 1 |
| SizeInterior | 1167 Sqft |
| Type | House |
| UtilityWater | Municipal Water |
Land
| AccessType | Year-round Access |
| Acreage | No |
| LandscapeFeatures | Landscaped |
| Sewer | Municipal Sewage System |
| SizeIrregular | Under .5 Acre-survey To Be Provided |
| SizeTotalText | Under .5 Acre-survey To Be Provided|under 1/2 Acre |
| ZoningDescription | Residential |
Rooms
| Level | Type | Length | Width | Dimensions |
|---|---|---|---|---|
| Main Level | Other | 2.9 x 5 | ||
| Main Level | Laundry Room | 2.9 x 7.8 | ||
| Main Level | Porch | 7.8 x 10.3 | ||
| Main Level | Bath (# Pieces 1-6) | 4pc 4.10 x 9.7 | ||
| Main Level | Office | 8.2 x 9.6 | ||
| Main Level | Primary Bedroom | 9.6 x 18.1 | ||
| Main Level | Bedroom | 8.4 x 10 | ||
| Main Level | Dining Room | 8 x 10.4 | ||
| Main Level | Living Room | 12.6 x 15.9 | ||
| Main Level | Dining Nook | 5.4 x 9.2 | ||
| Main Level | Kitchen | 10 x 12.6 | ||
| Other | Not Known | 12 x 22 |
https://www.realtor.ca/real-estate/27929786/12-elizabeth-avenue-deer-lake
Interested?
Contact us for more information
