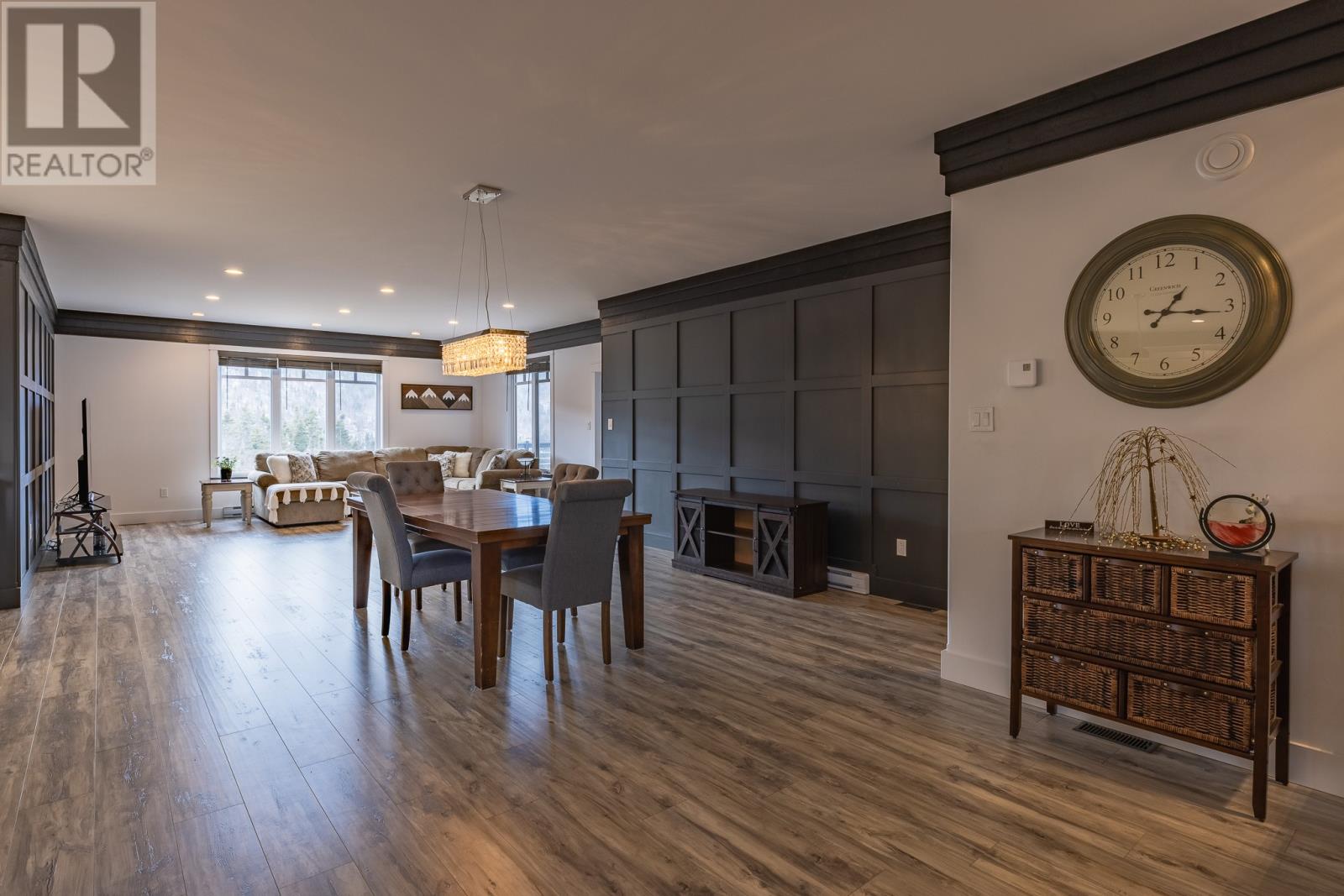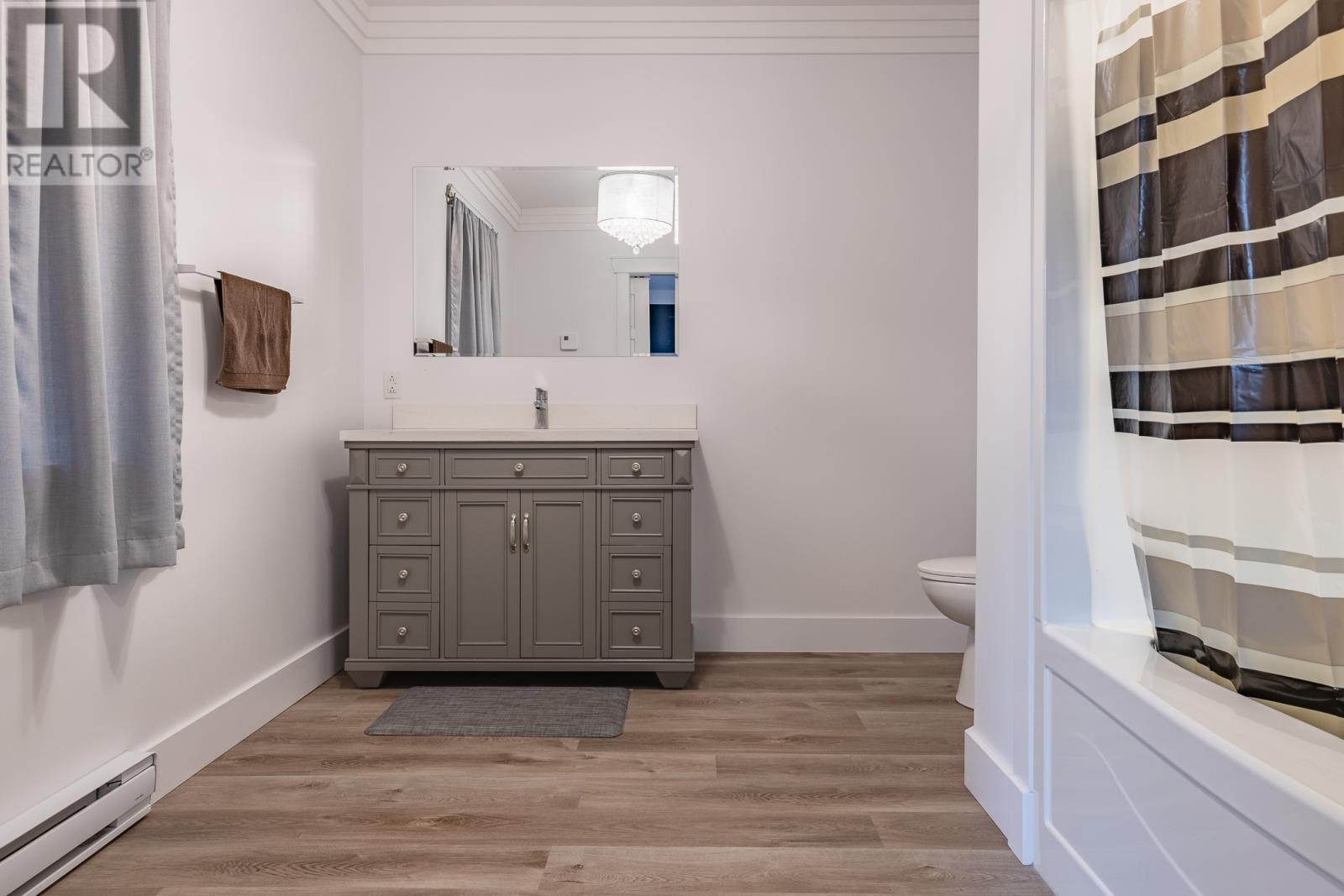3 Bedroom
4 Bathroom
3430 sqft
Bungalow
Fireplace
Air Exchanger
Baseboard Heaters
Landscaped
$649,900
Now and then, a property comes along that truly stands out—and this executive home is one of those rare finds. From breathtaking views to thoughtful design and expert craftsmanship, it is sure to impress. The heart of the home is a stunning 26x16 kitchen featuring endless storage, an oversized island, soft-close drawers, and custom finishes. It flows seamlessly into the main living area, creating an open-concept space for both everyday living and entertaining. Designed with year-round enjoyment in mind, the home includes a large, covered section of the rear deck, a sheltered concrete patio beneath it, and another outdoor area off the lower garage—perfect for all seasons. On the main level, you will find a spacious primary bedroom with a luxurious five-piece en-suite, easy access to the upper garage, and a stylish half bath for guests. Custom, built-in storage adds functionality and character in each bedroom and the front entrance. The lower level offers two generously sized bedrooms, including one with a private en-suite, as well as a cozy family room with a propane fireplace, wet bar, dedicated laundry room, storage space, and access to both the wood furnace and lower garage. Built with efficiency in mind, the home features an ICF foundation, thick insulated walls, and a well-planned attic for optimal energy performance. Located on Davis Drive—just 10 minutes from Corner Brook—this property provides direct access to year-round trail systems. Do not miss your chance to experience this exceptional home. (id:51189)
Property Details
|
MLS® Number
|
1283910 |
|
Property Type
|
Single Family |
|
EquipmentType
|
Propane Tank |
|
RentalEquipmentType
|
Propane Tank |
|
ViewType
|
View |
Building
|
BathroomTotal
|
4 |
|
BedroomsAboveGround
|
1 |
|
BedroomsBelowGround
|
2 |
|
BedroomsTotal
|
3 |
|
Appliances
|
Dishwasher, Refrigerator, Stove |
|
ArchitecturalStyle
|
Bungalow |
|
ConstructedDate
|
2021 |
|
ConstructionStyleAttachment
|
Detached |
|
CoolingType
|
Air Exchanger |
|
ExteriorFinish
|
Vinyl Siding |
|
FireplaceFuel
|
Propane |
|
FireplacePresent
|
Yes |
|
FireplaceType
|
Insert |
|
FlooringType
|
Ceramic Tile, Laminate |
|
HalfBathTotal
|
1 |
|
HeatingFuel
|
Electric, Propane, Wood |
|
HeatingType
|
Baseboard Heaters |
|
StoriesTotal
|
1 |
|
SizeInterior
|
3430 Sqft |
|
Type
|
House |
|
UtilityWater
|
Municipal Water |
Parking
Land
|
Acreage
|
No |
|
LandscapeFeatures
|
Landscaped |
|
Sewer
|
Municipal Sewage System |
|
SizeIrregular
|
100x150 |
|
SizeTotalText
|
100x150|under 1/2 Acre |
|
ZoningDescription
|
Residential |
Rooms
| Level |
Type |
Length |
Width |
Dimensions |
|
Basement |
Not Known |
|
|
26x20 |
|
Basement |
Storage |
|
|
12x7 |
|
Basement |
Laundry Room |
|
|
16x8 |
|
Basement |
Bath (# Pieces 1-6) |
|
|
4PCE |
|
Basement |
Bedroom |
|
|
14x13 |
|
Basement |
Ensuite |
|
|
4PCE |
|
Basement |
Bedroom |
|
|
15x14 |
|
Basement |
Other |
|
|
14x10 |
|
Basement |
Family Room/fireplace |
|
|
16x15 |
|
Main Level |
Not Known |
|
|
26x20 |
|
Main Level |
Ensuite |
|
|
5PCE |
|
Main Level |
Primary Bedroom |
|
|
16x15 |
|
Main Level |
Bath (# Pieces 1-6) |
|
|
2PCE |
|
Main Level |
Living Room |
|
|
18x16 |
|
Main Level |
Dining Room |
|
|
16x16 |
|
Main Level |
Kitchen |
|
|
26x16 |
https://www.realtor.ca/real-estate/28191240/12-davis-drive-mount-moriah





























