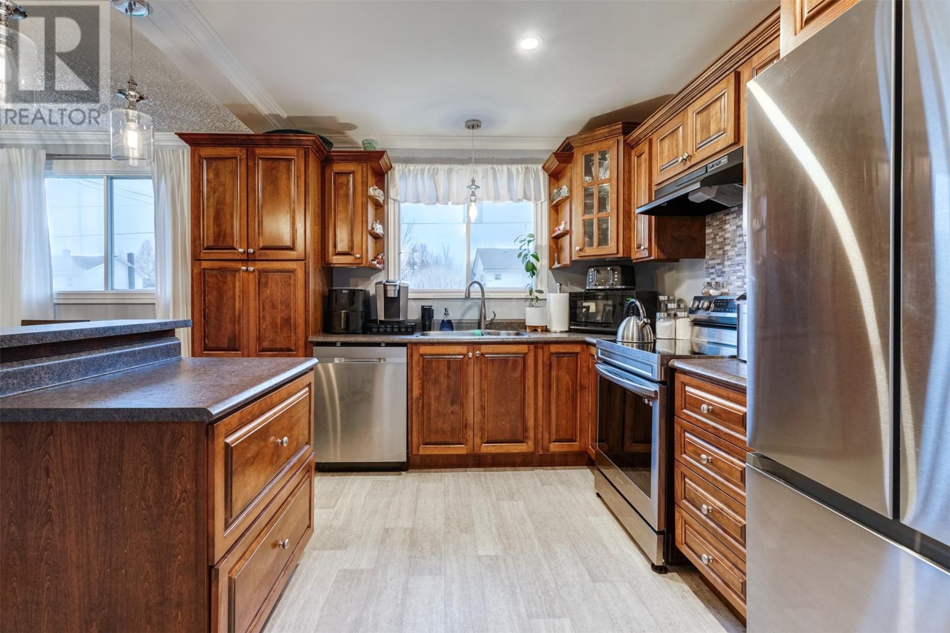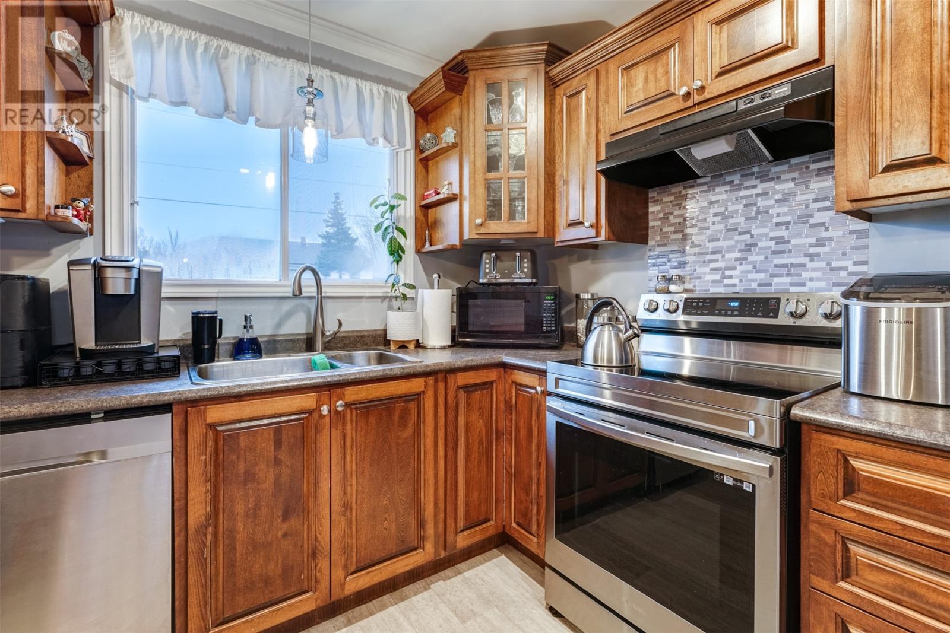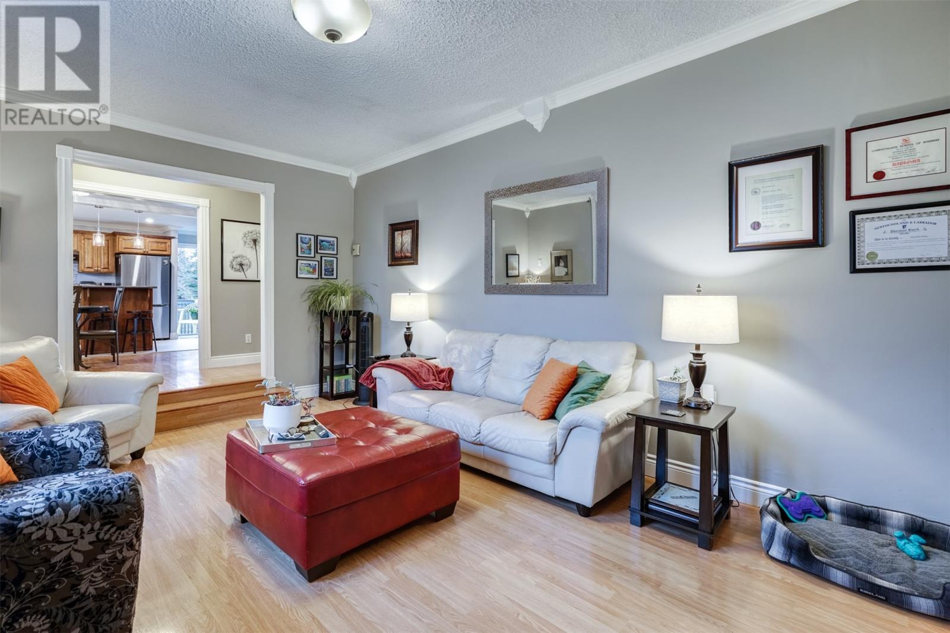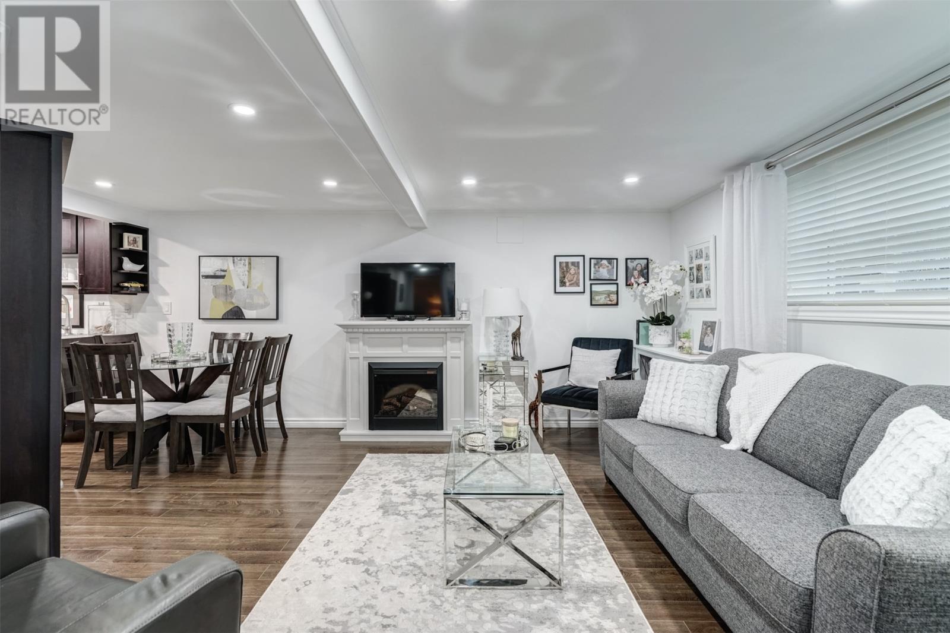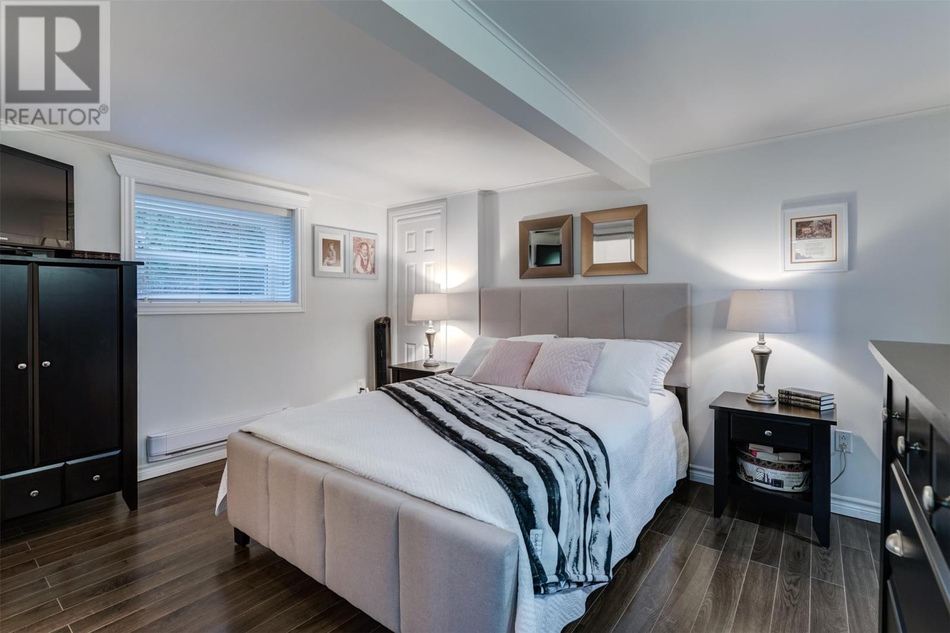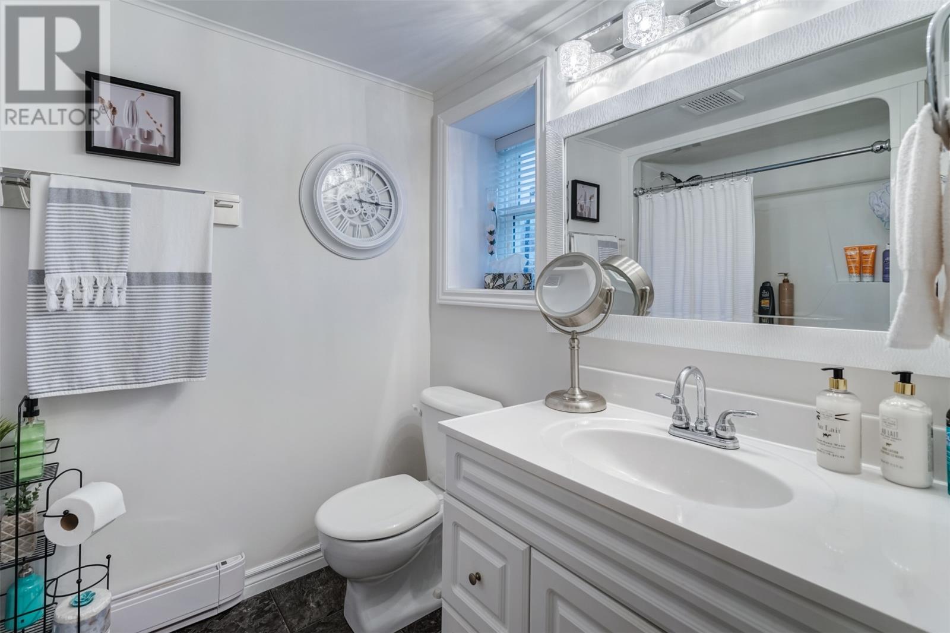12 Crosbie Road Harbour Grace, Newfoundland & Labrador A0A 2M0
$249,000
Welcome to your new affordable family home in Harbour Grace! With 3 bedrooms, 1 bathroom upstairs and a 1 bedroom, 1 bathroom in law suite downstairs, you have room for the whole family! Theres currently a shared laundry in the in-law suite, but can be converted back to separate. This home has seen several updates over the years, including new shingles 2024, a large 3-sided deck in 2022, hot water tank 2022, pex plumbing updates, and more. The ground level in-law suite was implemented approximately 10 years ago and is great space for a family member or friend to be close yet still have their own space. It even backs onto a separate road (Devonshire) with its own driveway. This property is just a few minutes walk to a dog park and Paul Moriarty Park, and 10 minute drive to Carbonear and many amenities, including shopping, hospital, recreation and more. (id:51189)
Property Details
| MLS® Number | 1279860 |
| Property Type | Single Family |
| AmenitiesNearBy | Recreation |
| StorageType | Storage Shed |
Building
| BathroomTotal | 2 |
| BedroomsAboveGround | 3 |
| BedroomsBelowGround | 1 |
| BedroomsTotal | 4 |
| ArchitecturalStyle | Bungalow |
| ConstructedDate | 1979 |
| ConstructionStyleAttachment | Detached |
| ExteriorFinish | Vinyl Siding |
| FlooringType | Laminate, Other |
| FoundationType | Poured Concrete |
| HeatingFuel | Electric |
| HeatingType | Baseboard Heaters |
| StoriesTotal | 1 |
| SizeInterior | 2215 Sqft |
| Type | House |
| UtilityWater | Municipal Water |
Land
| AccessType | Year-round Access |
| Acreage | No |
| LandAmenities | Recreation |
| Sewer | Municipal Sewage System |
| SizeIrregular | 85x157x76x161 |
| SizeTotalText | 85x157x76x161|10,890 - 21,799 Sqft (1/4 - 1/2 Ac) |
| ZoningDescription | Res. |
Rooms
| Level | Type | Length | Width | Dimensions |
|---|---|---|---|---|
| Basement | Other | 21.3 x 12.10 | ||
| Basement | Bedroom | 15.96 x 13.2 | ||
| Basement | Bath (# Pieces 1-6) | 6.0 x 8.1 | ||
| Basement | Laundry Room | 5.7 x 5.9 | ||
| Basement | Family Room | 23.9 x 12.1 | ||
| Basement | Kitchen | 9.7 x 7.2 | ||
| Basement | Eating Area | 10.7 x 6.0 | ||
| Main Level | Foyer | 4.7 x 11.9 | ||
| Main Level | Dining Room | 9.11 x 11.5 | ||
| Main Level | Kitchen | 9.5 x 11.0 | ||
| Main Level | Bedroom | 9.5 x 13.3 | ||
| Main Level | Bedroom | 10.4 x 9.9 | ||
| Main Level | Bath (# Pieces 1-6) | 8.2 x 9.9 | ||
| Main Level | Primary Bedroom | 13.8 x 13.2 | ||
| Main Level | Living Room | 18.0 x 11.9 |
https://www.realtor.ca/real-estate/27675578/12-crosbie-road-harbour-grace
Interested?
Contact us for more information





