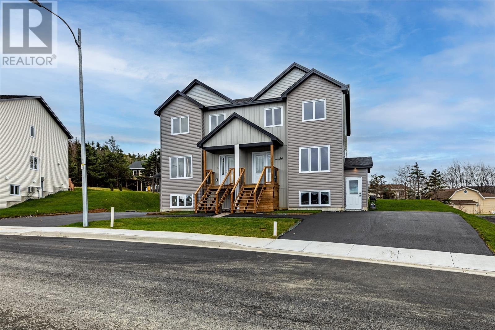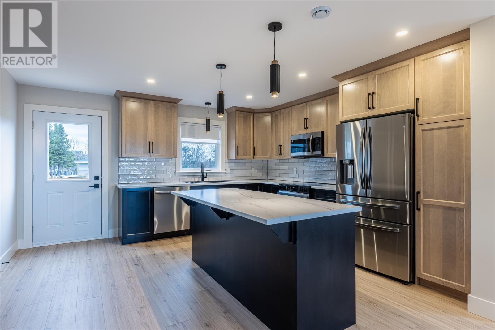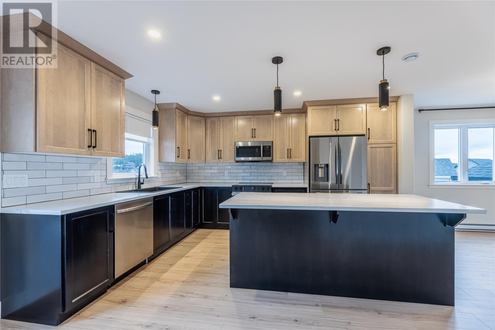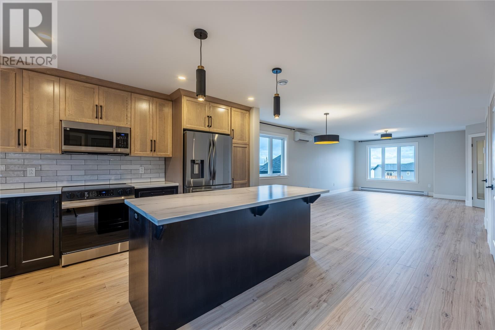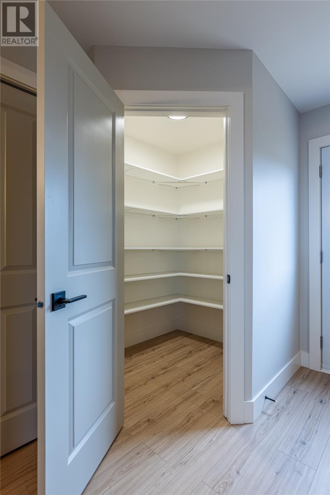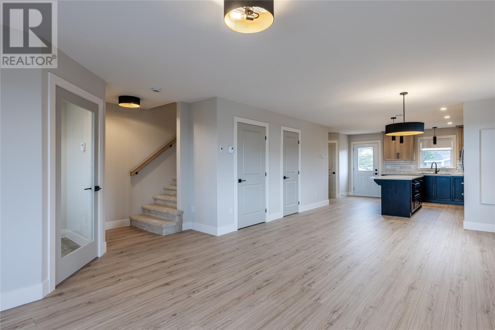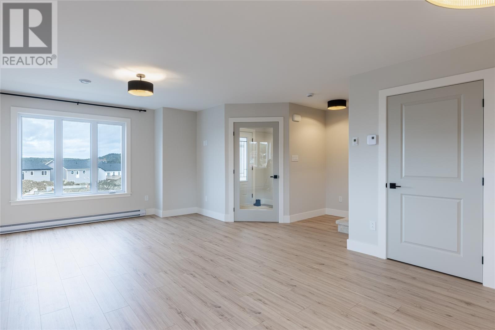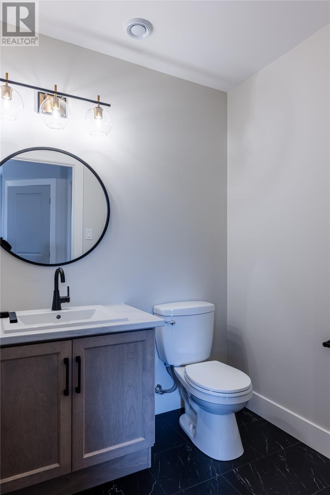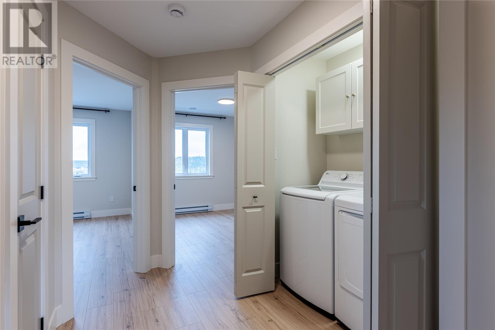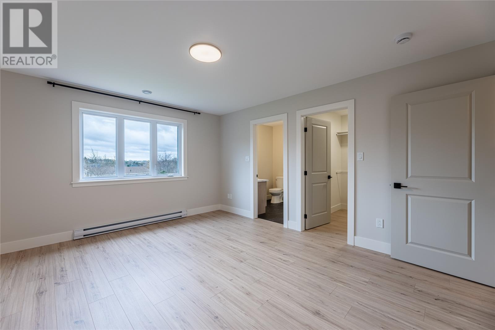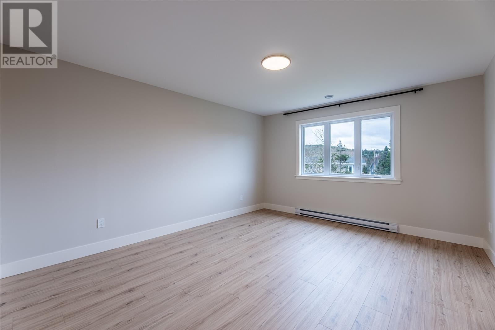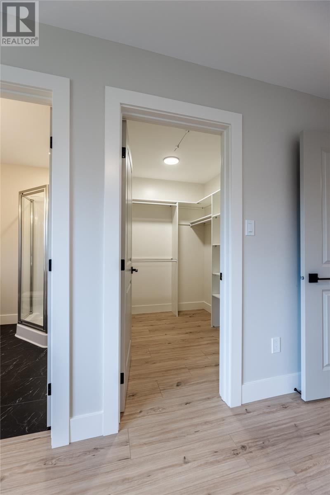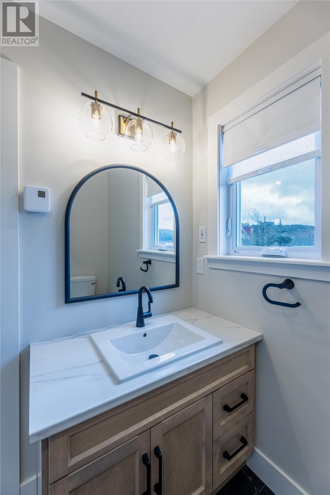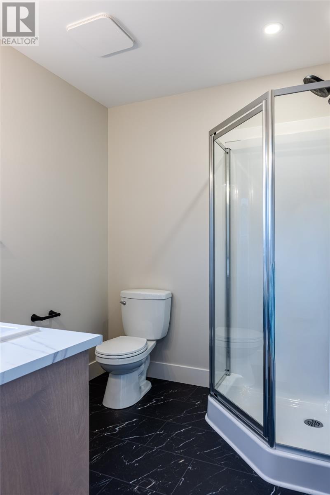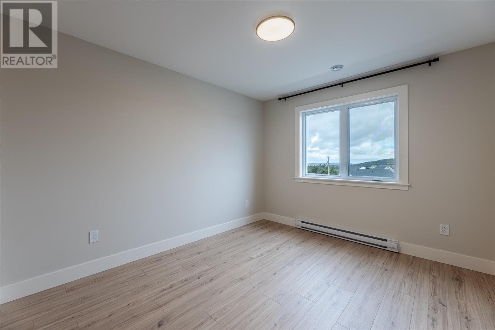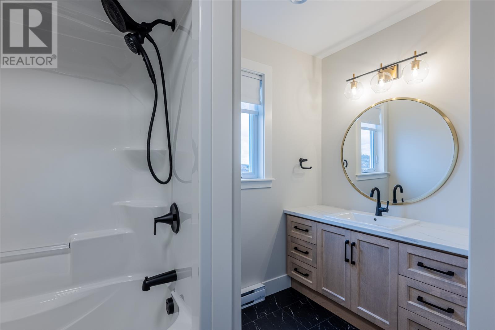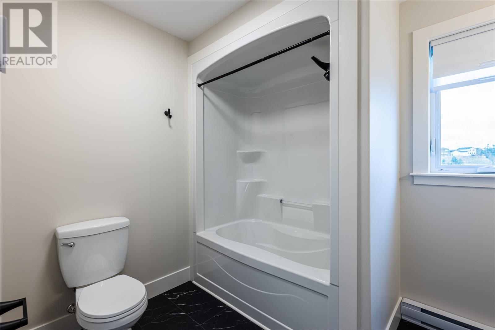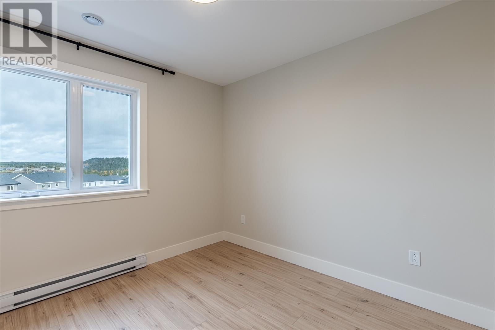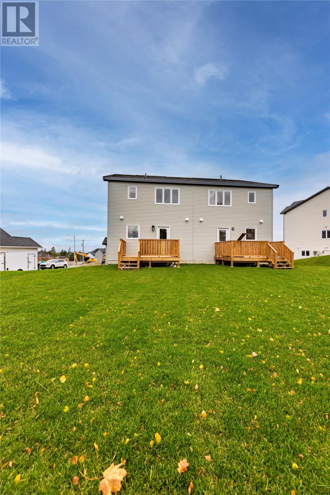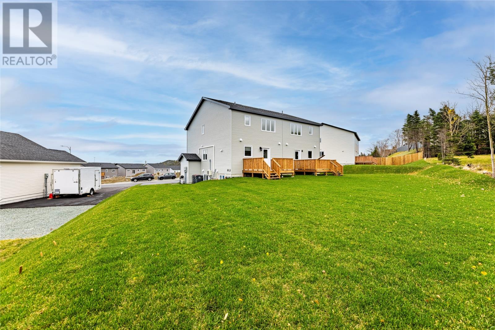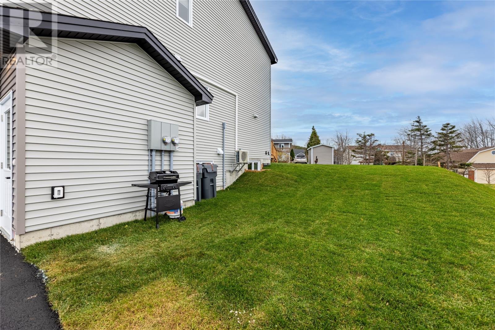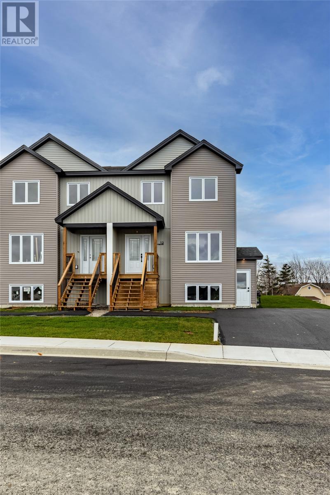12 Carol Crescent Paradise, Newfoundland & Labrador A1L 4K1
$2,300 Monthly
Modern and move-in ready, this stunning newly built main-unit home features an open-concept main floor with a bright and spacious layout and a convenient half bath. The kitchen boasts a large island, walk-in pantry, and upgraded cabinets, perfect for entertaining and everyday living. Upstairs offers three generous bedrooms, including a primary suite with walk-in closet and full ensuite, plus a main bathroom and a conveniently located second-floor laundry room. Enhanced with premium finishes, brand-new appliances, and a mini-split heat pump for year-round comfort and efficiency. The exterior is fully landscaped with paved parking for two vehicles. (id:51189)
Property Details
| MLS® Number | 1292333 |
| Property Type | Single Family |
| EquipmentType | None |
| RentalEquipmentType | None |
Building
| BathroomTotal | 3 |
| BedroomsAboveGround | 3 |
| BedroomsTotal | 3 |
| Appliances | Dishwasher, Refrigerator, Microwave, Stove, Washer, Dryer |
| ArchitecturalStyle | 2 Level |
| ConstructedDate | 2025 |
| ConstructionStyleAttachment | Semi-detached |
| ExteriorFinish | Vinyl Siding |
| FlooringType | Laminate, Other |
| FoundationType | Concrete, Poured Concrete |
| HalfBathTotal | 1 |
| HeatingFuel | Electric |
| HeatingType | Baseboard Heaters, Mini-split |
| StoriesTotal | 2 |
| SizeInterior | 1680 Sqft |
| Type | House |
| UtilityWater | Municipal Water |
Land
| AccessType | Year-round Access |
| Acreage | No |
| LandscapeFeatures | Landscaped |
| Sewer | Municipal Sewage System |
| SizeIrregular | 37x123x74x157 |
| SizeTotalText | 37x123x74x157|under 1/2 Acre |
| ZoningDescription | Res |
Rooms
| Level | Type | Length | Width | Dimensions |
|---|---|---|---|---|
| Second Level | Bedroom | 9.9 X 11.7 | ||
| Second Level | Bath (# Pieces 1-6) | 4PC | ||
| Second Level | Bedroom | 10.0 X 12.0 | ||
| Second Level | Ensuite | 3PC | ||
| Second Level | Primary Bedroom | 12.8 X 15.0 | ||
| Main Level | Bath (# Pieces 1-6) | 2PC | ||
| Main Level | Not Known | 5.1 X 5.10 | ||
| Main Level | Kitchen | 14.8 X 15.00 | ||
| Main Level | Dining Room | 14.0 x 9.6 | ||
| Main Level | Living Room | 14.2 X 14.6 | ||
| Main Level | Porch | 7.3 X 7.0 |
https://www.realtor.ca/real-estate/29076580/12-carol-crescent-paradise
Interested?
Contact us for more information
