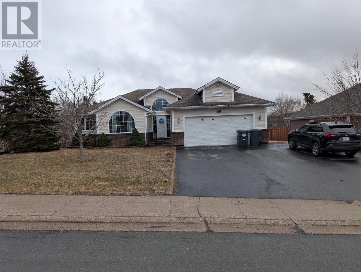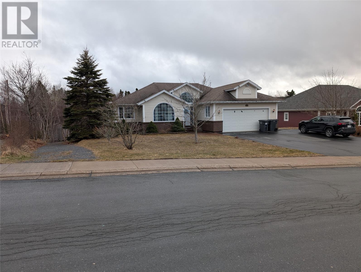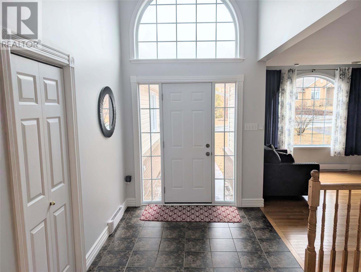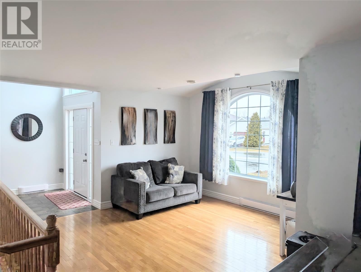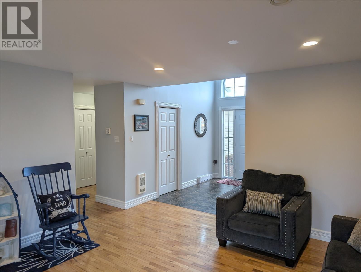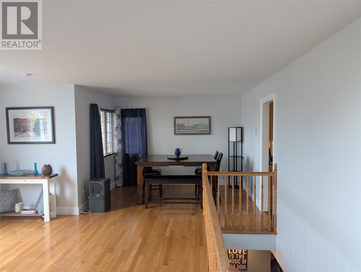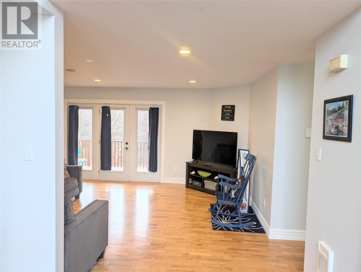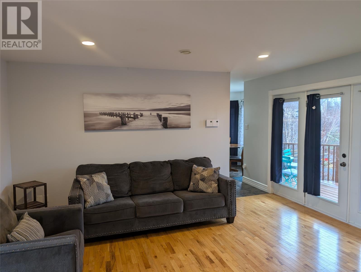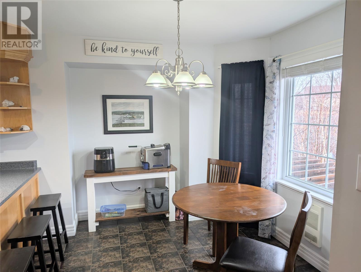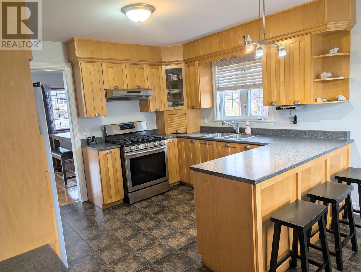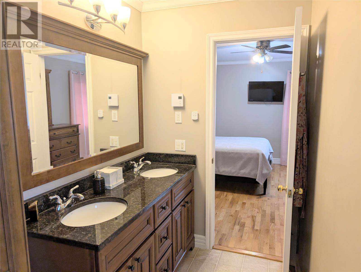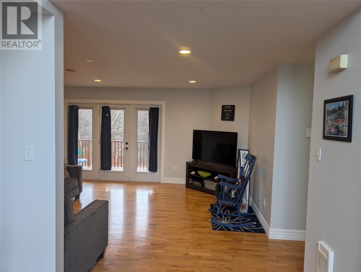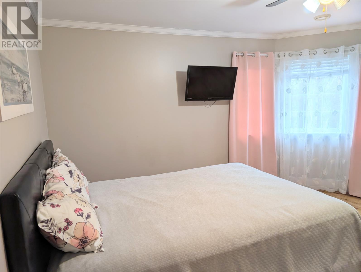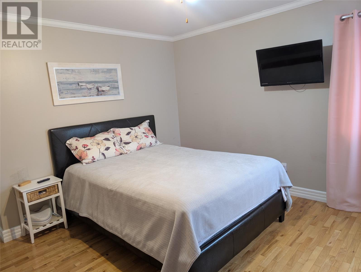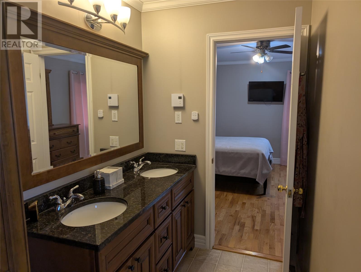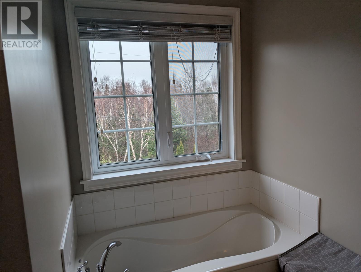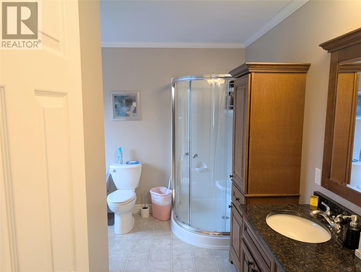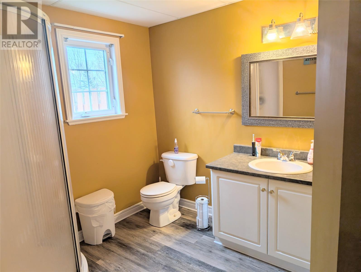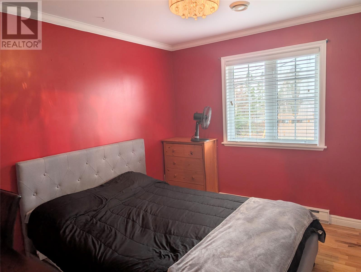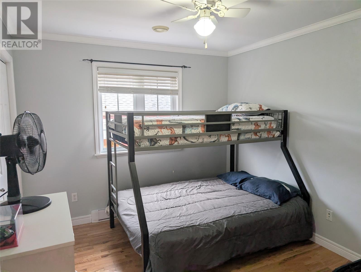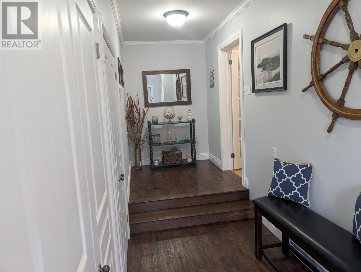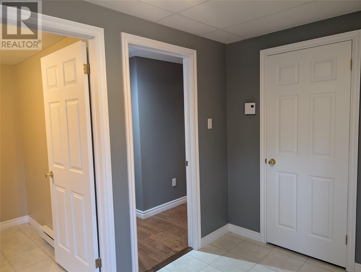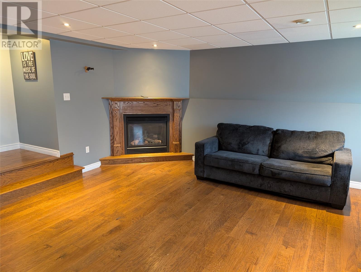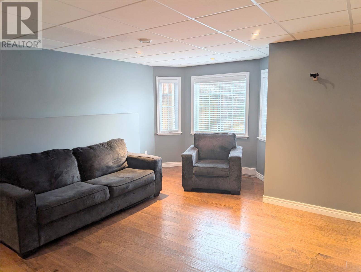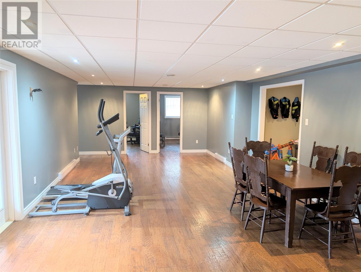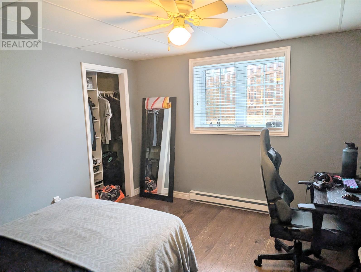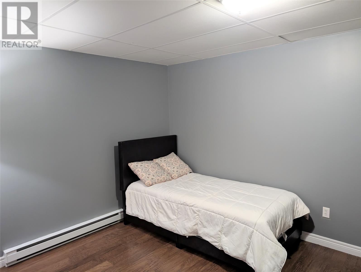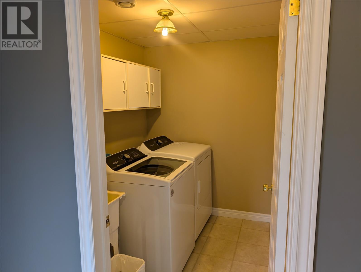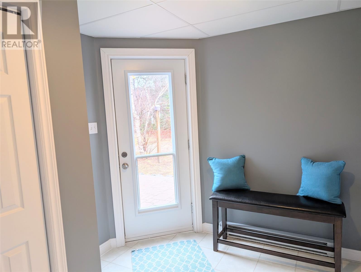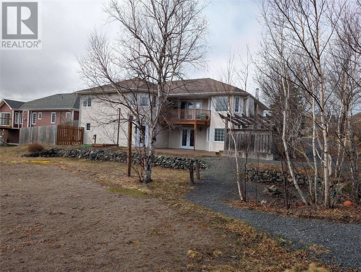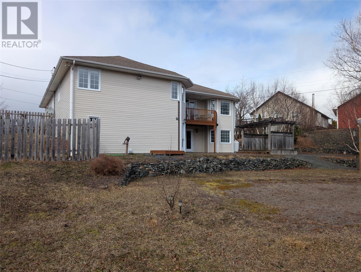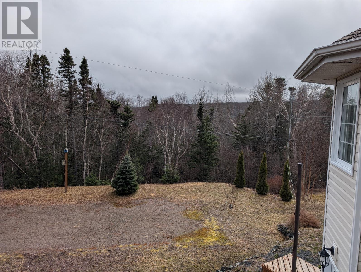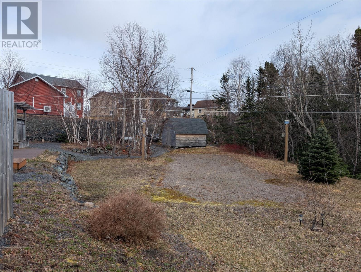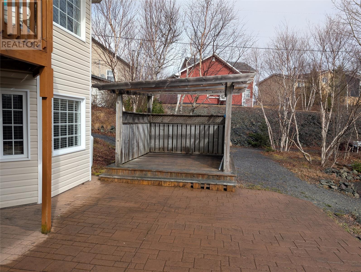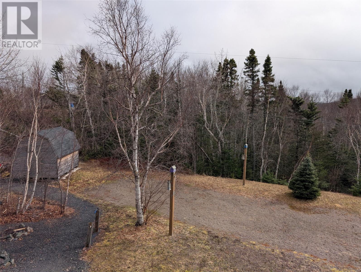119 Terra Nova Drive Clarenville, Newfoundland & Labrador A1A 1Y7
$439,000
The fully developed executive bungalow has everything to offer for a family. Located on a quiet cul de sac in a sought after are close to schools, hospital, shopping and recreation facilities it is a most see. Some of its many features include 5 large bedrooms, 3 full bathrooms, propane fireplace, high end finishings including crown moldings hardwood and ceramic flooring. On the main floor you have master bedroom with ensuite and walk-in closet, two large bedrooms, bathroom kitchen, dining nook, along with a dining room along with a balcony off the dining room. The fully developed basement has a huge rec room, two bedrooms, bathroom, laundry, storage room and a walkout to a large backyard.. the is wiring and plumbing for a hot tub for those relaxing evenings. This property is a must see. (id:51189)
Property Details
| MLS® Number | 1283795 |
| Property Type | Single Family |
| AmenitiesNearBy | Recreation, Shopping |
| StorageType | Storage Shed |
| Structure | Patio(s) |
Building
| BathroomTotal | 3 |
| BedroomsAboveGround | 3 |
| BedroomsBelowGround | 2 |
| BedroomsTotal | 5 |
| Appliances | Dishwasher, Refrigerator, Stove, Washer, Dryer |
| ArchitecturalStyle | Bungalow |
| ConstructedDate | 2002 |
| ConstructionStyleAttachment | Detached |
| ExteriorFinish | Vinyl Siding |
| FireplaceFuel | Propane |
| FireplacePresent | Yes |
| FireplaceType | Insert |
| Fixture | Drapes/window Coverings |
| FlooringType | Ceramic Tile, Hardwood |
| FoundationType | Concrete, Poured Concrete |
| HeatingFuel | Electric, Propane |
| HeatingType | Baseboard Heaters |
| StoriesTotal | 1 |
| SizeInterior | 3528 Sqft |
| Type | House |
| UtilityWater | Municipal Water |
Land
| Acreage | No |
| LandAmenities | Recreation, Shopping |
| LandscapeFeatures | Landscaped |
| Sewer | Municipal Sewage System |
| SizeIrregular | .244 Acres |
| SizeTotalText | .244 Acres|7,251 - 10,889 Sqft |
| ZoningDescription | Res |
Rooms
| Level | Type | Length | Width | Dimensions |
|---|---|---|---|---|
| Basement | Mud Room | 11X7 | ||
| Basement | Laundry Room | 8X6 | ||
| Basement | Storage | 13X10'9"" | ||
| Basement | Bedroom | 12X11'3"" | ||
| Basement | Bedroom | 12X11'3"" | ||
| Basement | Bath (# Pieces 1-6) | 8X7'6"" | ||
| Basement | Recreation Room | 35X18 | ||
| Main Level | Dining Nook | 9X94"" | ||
| Main Level | Bath (# Pieces 1-6) | 8X7'6"" | ||
| Main Level | Foyer | 10X7'5"" | ||
| Main Level | Bedroom | 12X10 | ||
| Main Level | Bedroom | 12X10 | ||
| Main Level | Ensuite | 11'6""X11 | ||
| Main Level | Primary Bedroom | 14X13'"" | ||
| Main Level | Kitchen | 12'""5""X10 | ||
| Main Level | Dining Room | 18X14 | ||
| Main Level | Living Room | 15X14'6"" |
https://www.realtor.ca/real-estate/28175628/119-terra-nova-drive-clarenville
Interested?
Contact us for more information
