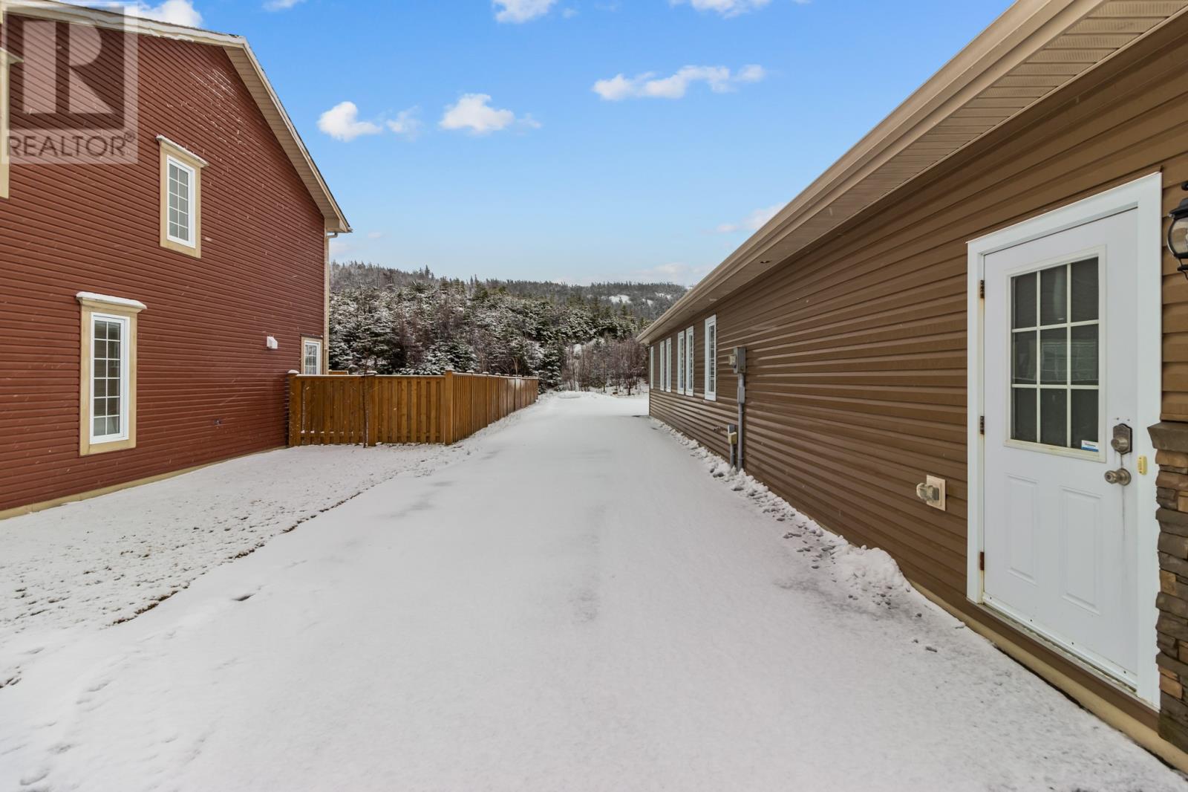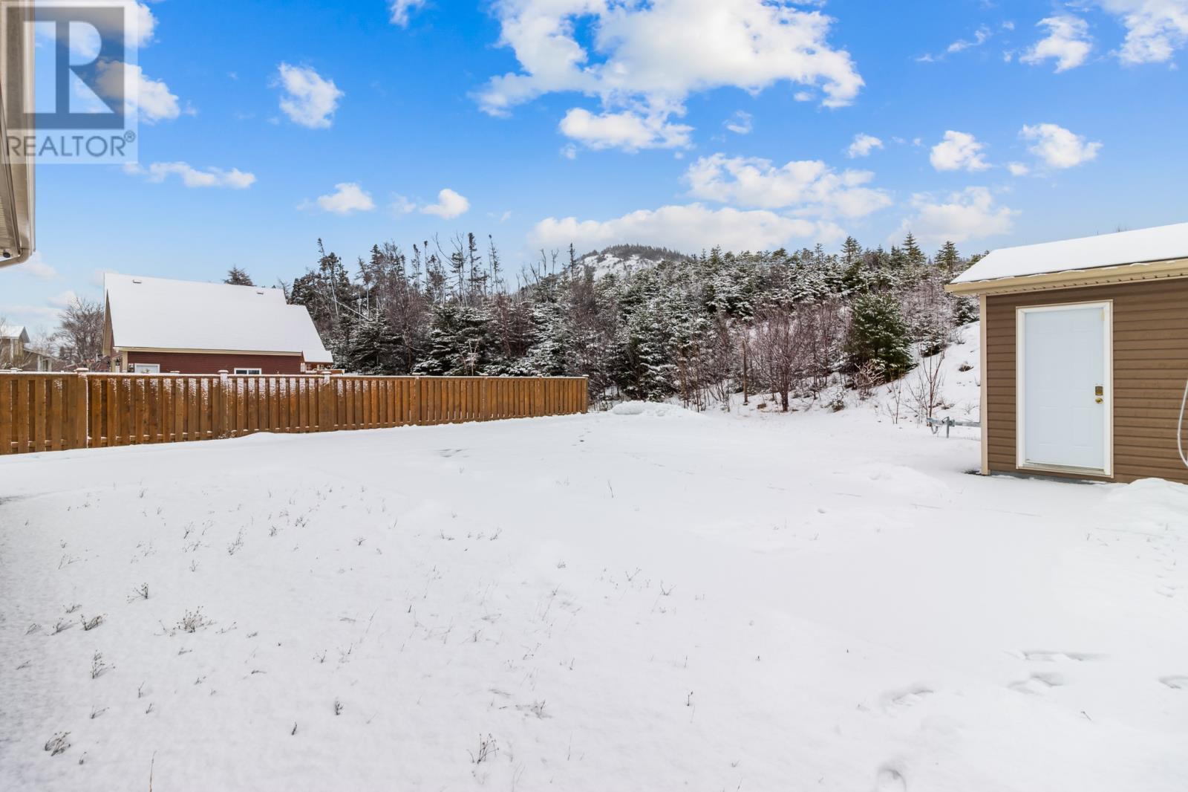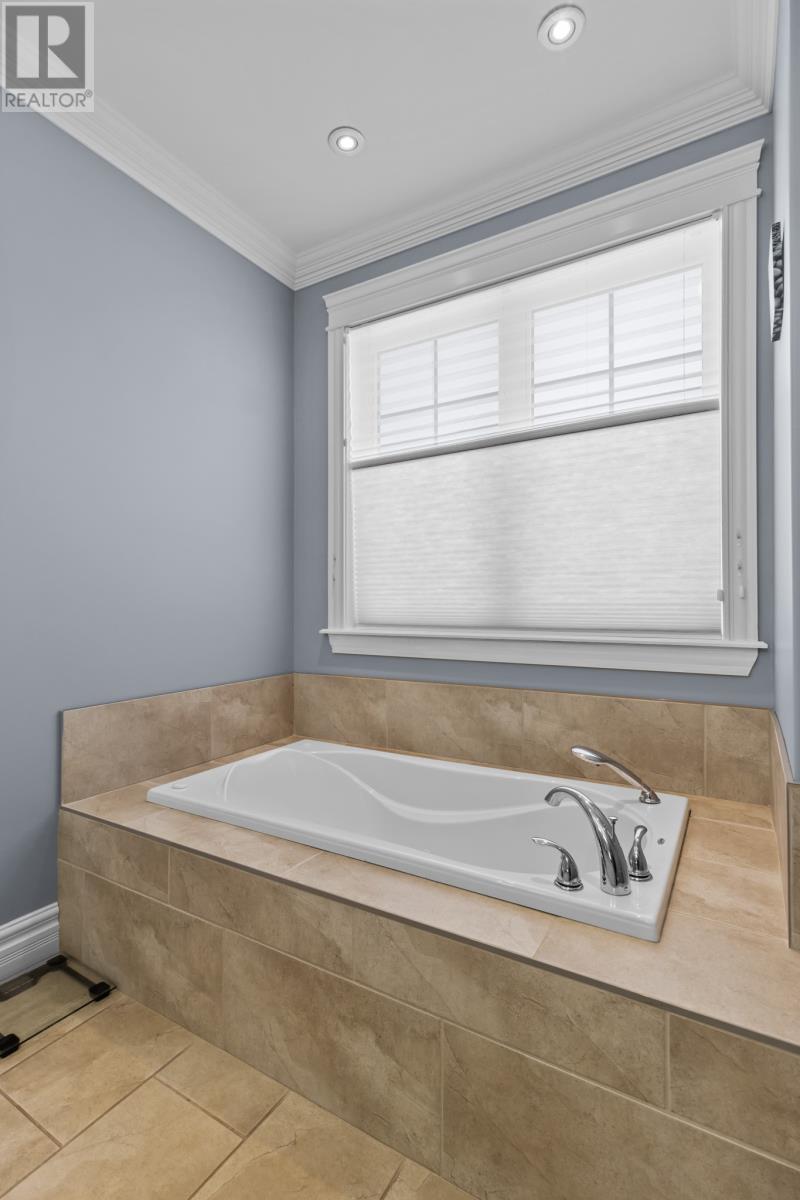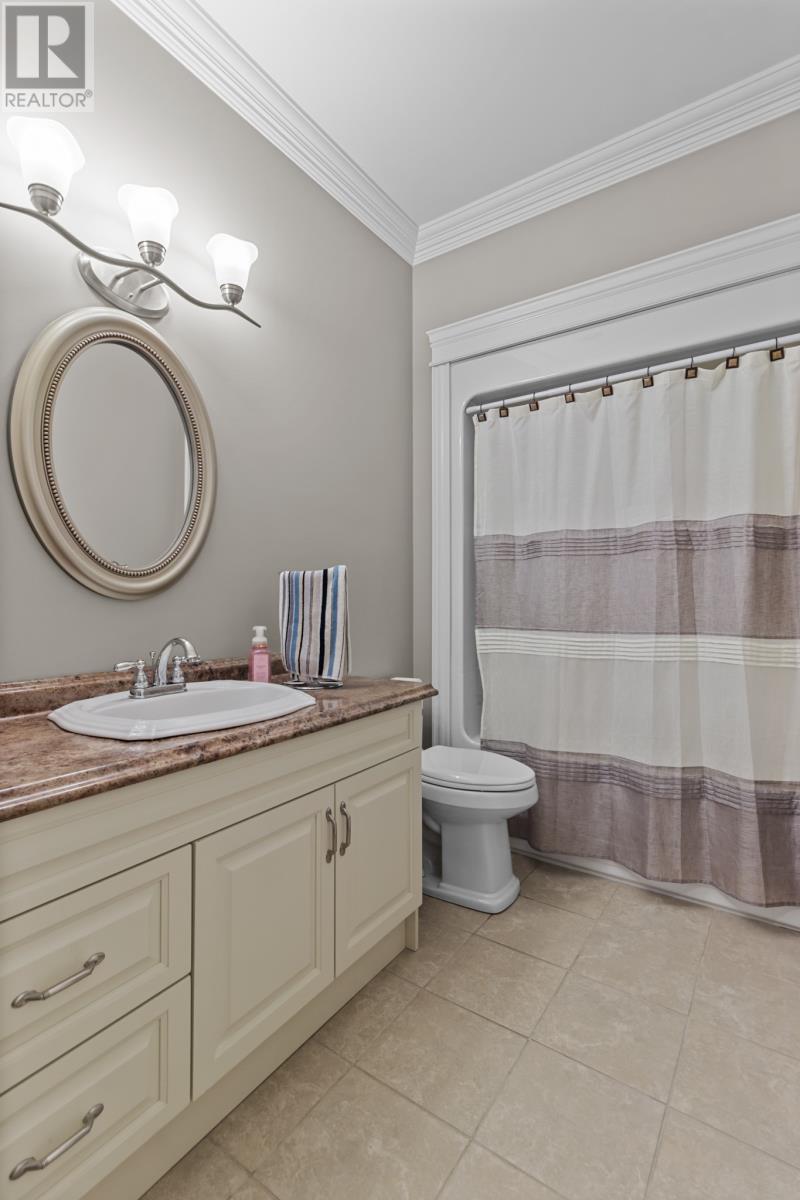119 Conception Bay Highway Holyrood, Newfoundland & Labrador A0A 2R0
$499,900
Welcome to this beautifully designed 2250 sq foot slab on grade Bungalow, where contemporary elegance meets functional living. This home boosts 9 ft ceilings, a spacious great room that flows seamlessly into the modern kitchen, stainless steel appliances including a double wall oven, stylish backsplash, pantry and kitchen island. Natural light flows through the massive windows creating a warm and inviting area. You will find a charming Dining area as well as a formal living room , providing plenty of space for family gatherings and entertaining guests. This Bungalow features 3 well- sized bedrooms , including a spacious bright primary suite with a walk in closet and ensuite with a Jacuzzi tub , shower and extra large vanity with double sinks. Additional highlights of this property include a large 600 sq foot attached garage offering plenty of space for vehicles and storage. The home is perfect for those seeking a blend of comfort , style and functionality. Composite patio and front decking. Extensive pavement all the way to the back yard and a 14 x 20 wired shed. Do not miss the opportunity to make this stunning bungalow your own. All measurements approx. (id:51189)
Property Details
| MLS® Number | 1281493 |
| Property Type | Single Family |
| StorageType | Storage Shed |
Building
| BathroomTotal | 2 |
| BedroomsAboveGround | 3 |
| BedroomsTotal | 3 |
| Appliances | Cooktop, Dishwasher, Refrigerator, Oven - Built-in, Whirlpool |
| ArchitecturalStyle | Bungalow |
| ConstructedDate | 2013 |
| ConstructionStyleAttachment | Detached |
| ExteriorFinish | Vinyl Siding |
| FlooringType | Ceramic Tile, Hardwood |
| FoundationType | Concrete Slab |
| StoriesTotal | 1 |
| SizeInterior | 2250 Sqft |
| Type | House |
| UtilityWater | Municipal Water |
Parking
| Attached Garage |
Land
| AccessType | Year-round Access |
| Acreage | No |
| LandscapeFeatures | Landscaped |
| Sewer | Municipal Sewage System |
| SizeIrregular | Approx 75 X 150 |
| SizeTotalText | Approx 75 X 150|10,890 - 21,799 Sqft (1/4 - 1/2 Ac) |
| ZoningDescription | Res |
Rooms
| Level | Type | Length | Width | Dimensions |
|---|---|---|---|---|
| Main Level | Not Known | 21 x 22 | ||
| Main Level | Laundry Room | 6 x 6 | ||
| Main Level | Bath (# Pieces 1-6) | B4 | ||
| Main Level | Bedroom | 10.7 x 9 | ||
| Main Level | Bedroom | 11.5 x 13.5 | ||
| Main Level | Ensuite | E4 | ||
| Main Level | Primary Bedroom | 15.5 x 15.5 | ||
| Main Level | Living Room | 14.8 x 15.5 | ||
| Main Level | Dining Room | 16 x 11.5 | ||
| Main Level | Not Known | 21 x 26 | ||
| Main Level | Foyer | 11.5 x 8.5 |
https://www.realtor.ca/real-estate/27884554/119-conception-bay-highway-holyrood
Interested?
Contact us for more information








































