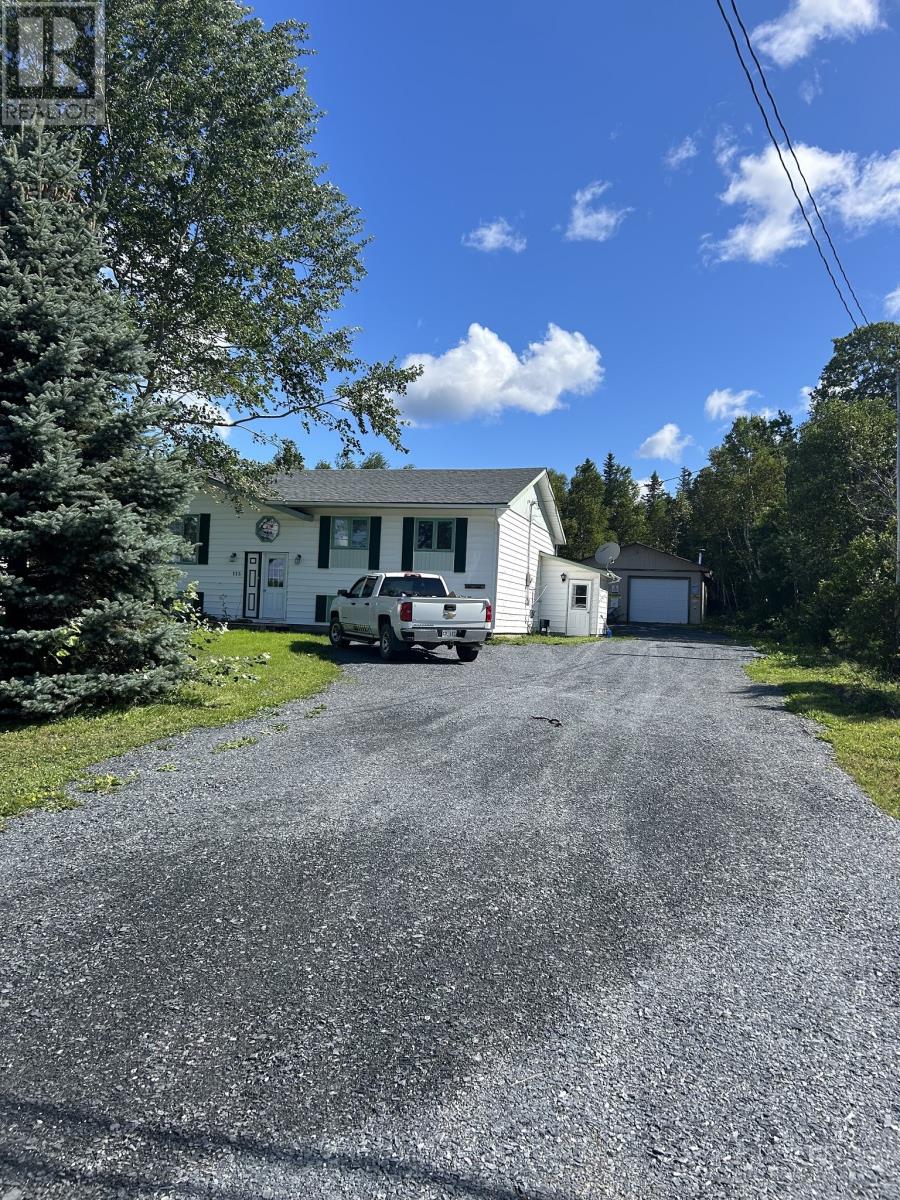115 Trans Canada Highway Appleton, Newfoundland & Labrador A0G 2K0
$239,000
This three bedroom split entry home is located on the TCH in beautiful Appleton. A great family home situated on a large lot with plenty of ground to put your green thumb to work! The main floor consists of a living room, eat in kitchen, dining room, three bedrooms, including a primary bedroom containing two closets, and the main bathroom with a whirlpool tub. The basement has a rec room, bedroom, furnace room with a wood/oil furnace and a laundry/storage room. Other added features include a bright 1 bedroom apartment with own entry and driveway. Home also includes a central vacuum system Comes with a 20x28 garage and a shed built 2013, a pressured treated 12x14 patio, and is conveniently located across from the school bus route. (id:51189)
Property Details
| MLS® Number | 1275907 |
| Property Type | Single Family |
| AmenitiesNearBy | Highway |
| StorageType | Storage Shed |
Building
| BathroomTotal | 1 |
| BedroomsTotal | 4 |
| Appliances | Whirlpool |
| ArchitecturalStyle | Bungalow |
| ConstructedDate | 1984 |
| ExteriorFinish | Vinyl Siding |
| FlooringType | Mixed Flooring |
| FoundationType | Block |
| HeatingFuel | Oil, Wood |
| HeatingType | Forced Air |
| StoriesTotal | 1 |
| SizeInterior | 2960 Sqft |
| Type | House |
| UtilityWater | Municipal Water |
Parking
| Detached Garage |
Land
| AccessType | Year-round Access |
| Acreage | No |
| LandAmenities | Highway |
| Sewer | Municipal Sewage System |
| SizeIrregular | 98x200 |
| SizeTotalText | 98x200|under 1/2 Acre |
| ZoningDescription | Res |
Rooms
| Level | Type | Length | Width | Dimensions |
|---|---|---|---|---|
| Basement | Recreation Room | 13.6x13 | ||
| Main Level | Bath (# Pieces 1-6) | 6.8x14 | ||
| Main Level | Bedroom | 10x13 | ||
| Main Level | Bedroom | 11x13 | ||
| Main Level | Primary Bedroom | 14x11 | ||
| Main Level | Dining Room | 14x9.6 | ||
| Main Level | Kitchen | 14x10 | ||
| Main Level | Living Room | 17.2x15.4 |
https://www.realtor.ca/real-estate/27266346/115-trans-canada-highway-appleton
Interested?
Contact us for more information



















