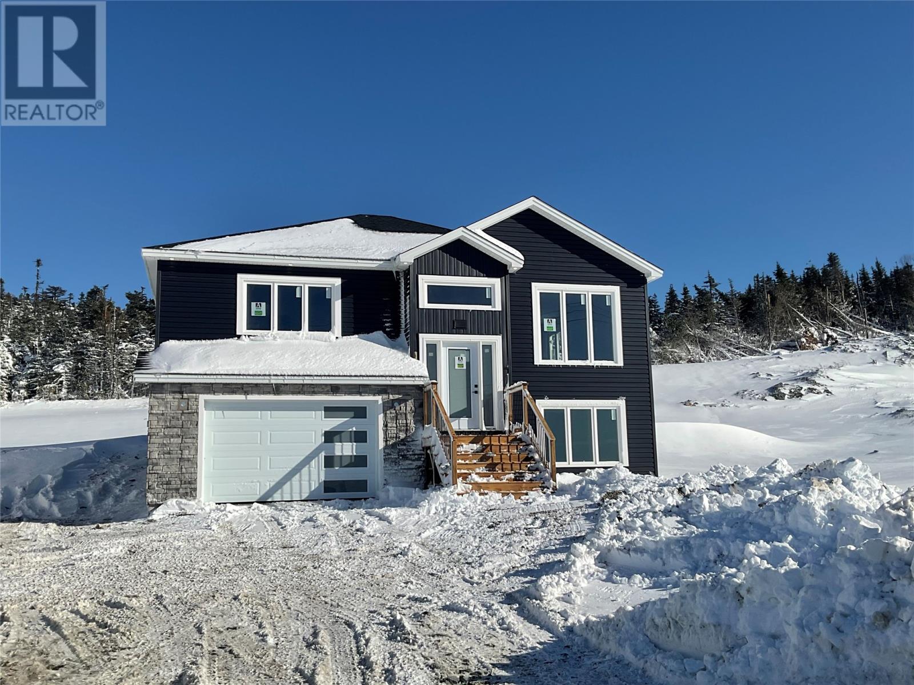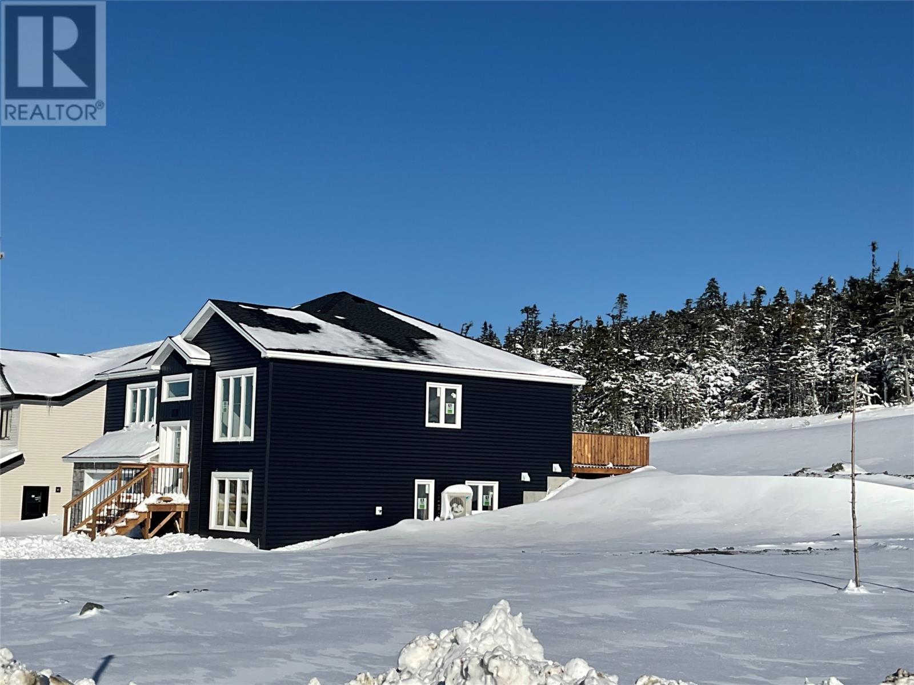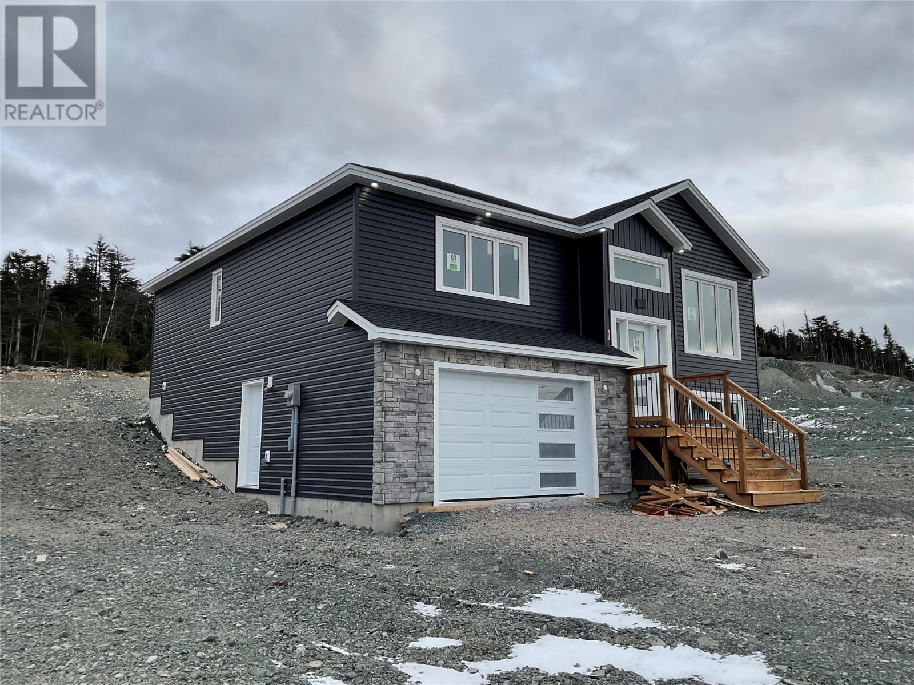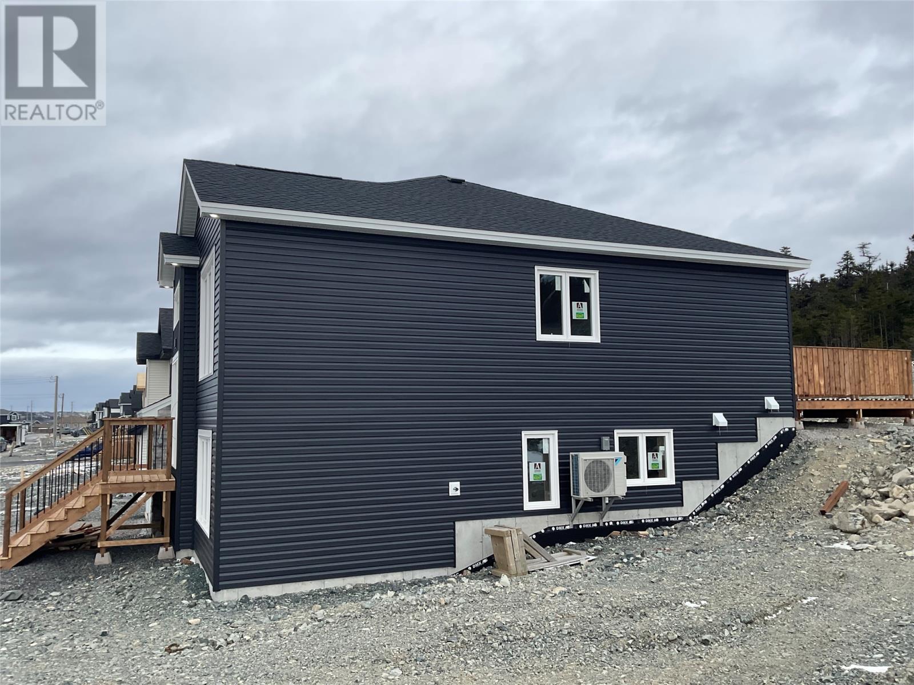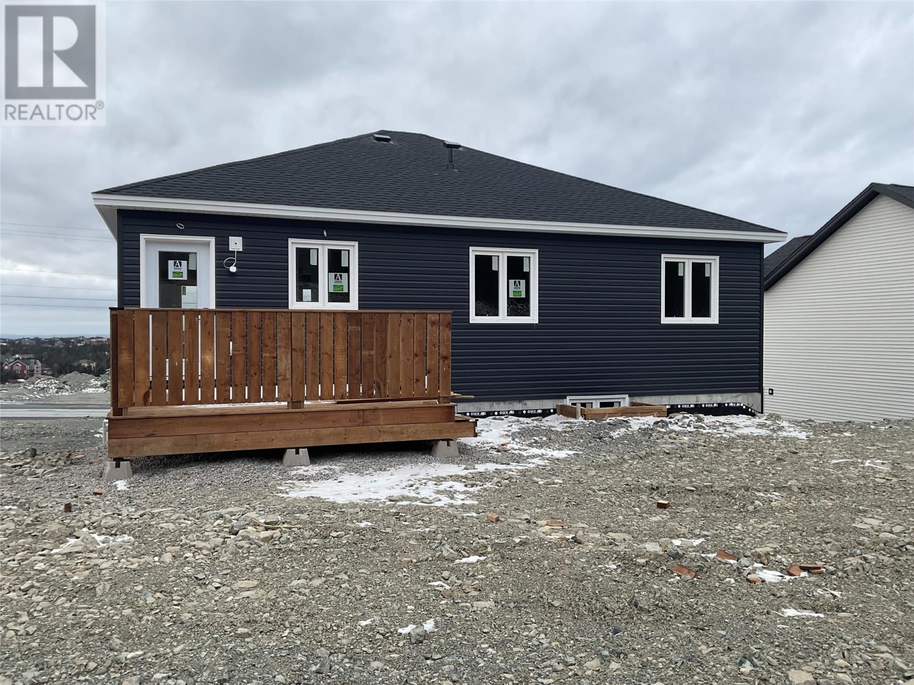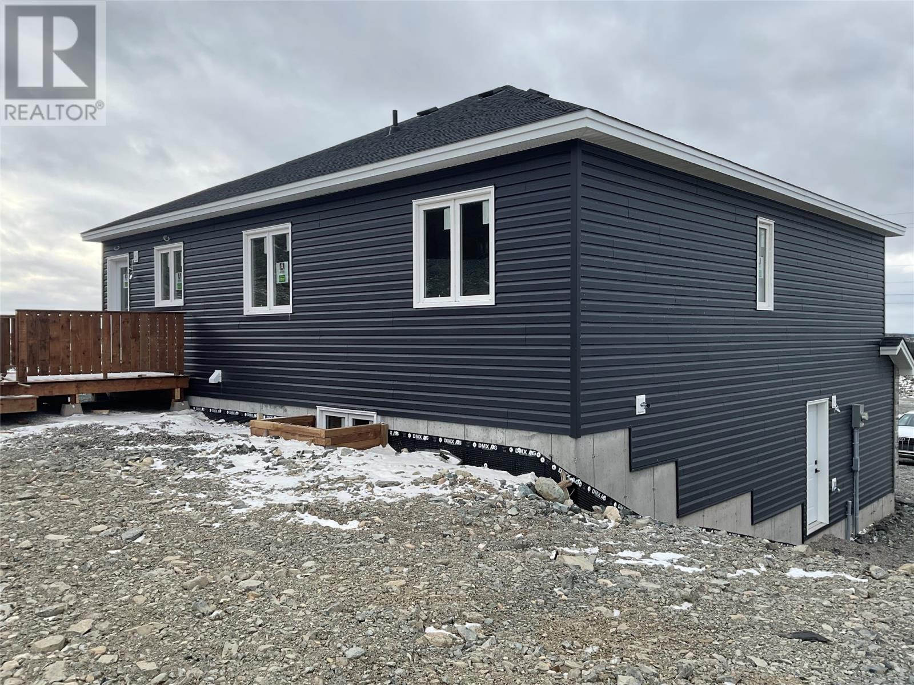115 Sgt Donald Lucas Drive Paradise, Newfoundland & Labrador A1L 4L3
$659,900
Paradise awaits! This beautiful & spacious single family home is under construction by Blueprint Homes. This is a fully developed 4 bedroom home with 3 bedrooms on the main and the 4th bedroom downstairs and as a bonus - there will be hardwood stairs! The open concept main floor features the living and dining areas with a dual head mini-split, kitchen with an island, a walk-in pantry, ample cabinets and a solid surface island countertop! Off the back of the house and out from the kitchen is the 10x12 patio that overlooks the yard. The primary bedroom is spacious and has a modern ensuite with double sinks, a walk-in shower and a walk-in closet. There are 2 more bedrooms with closets, a linen closet and the full guest washroom on the main floor. Downstairs is a massive rec room, the laundry room, a large bedroom, a full washroom and a spacious storage room. This is a perfect home for anyone needing space for everyone! Located close to schools, shopping, the rec centre and so much more! Generous allowances, R-50 insulation, front and back sods, paved double driveway and an in-house garage! This house is slated for a late March completion. (id:51189)
Property Details
| MLS® Number | 1292324 |
| Property Type | Single Family |
| AmenitiesNearBy | Recreation, Shopping |
| EquipmentType | Water Heater |
| RentalEquipmentType | Water Heater |
| ViewType | Ocean View |
Building
| BathroomTotal | 4 |
| BedroomsAboveGround | 3 |
| BedroomsBelowGround | 1 |
| BedroomsTotal | 4 |
| ConstructedDate | 2025 |
| ConstructionStyleAttachment | Detached |
| ConstructionStyleSplitLevel | Split Level |
| CoolingType | Air Exchanger |
| ExteriorFinish | Vinyl Siding |
| FlooringType | Other |
| FoundationType | Poured Concrete |
| HalfBathTotal | 1 |
| HeatingFuel | Electric |
| HeatingType | Baseboard Heaters, Mini-split |
| StoriesTotal | 1 |
| SizeInterior | 2344 Sqft |
| Type | House |
| UtilityWater | Municipal Water |
Parking
| Attached Garage |
Land
| AccessType | Year-round Access |
| Acreage | No |
| LandAmenities | Recreation, Shopping |
| LandscapeFeatures | Landscaped |
| Sewer | Municipal Sewage System |
| SizeIrregular | 60x180 |
| SizeTotalText | 60x180|0-4,050 Sqft |
| ZoningDescription | Res |
Rooms
| Level | Type | Length | Width | Dimensions |
|---|---|---|---|---|
| Lower Level | Not Known | 17.3x21.11 | ||
| Lower Level | Laundry Room | 6.8x5.6 | ||
| Lower Level | Storage | 7.10x12.9 | ||
| Lower Level | Recreation Room | 28.6x14.3 | ||
| Lower Level | Bedroom | 11.11x10.5 | ||
| Main Level | Bath (# Pieces 1-6) | 7.9x5.9 | ||
| Main Level | Ensuite | 12.8x11.7 | ||
| Main Level | Bedroom | 9.7x10 | ||
| Main Level | Bedroom | 10.3x10 | ||
| Main Level | Primary Bedroom | 12.8x11.7 | ||
| Main Level | Living Room/dining Room | 14x35 |
https://www.realtor.ca/real-estate/29071566/115-sgt-donald-lucas-drive-paradise
Interested?
Contact us for more information
