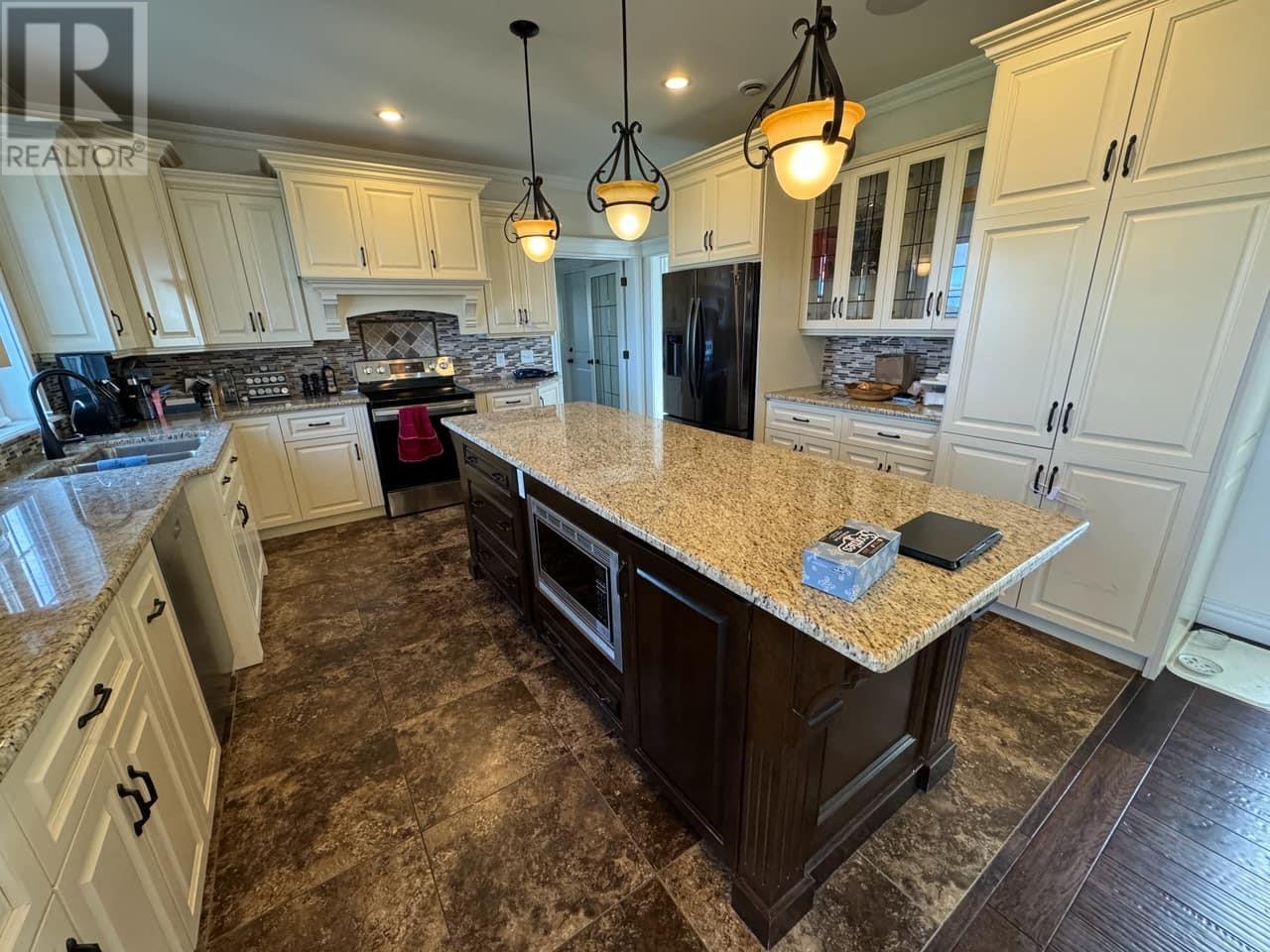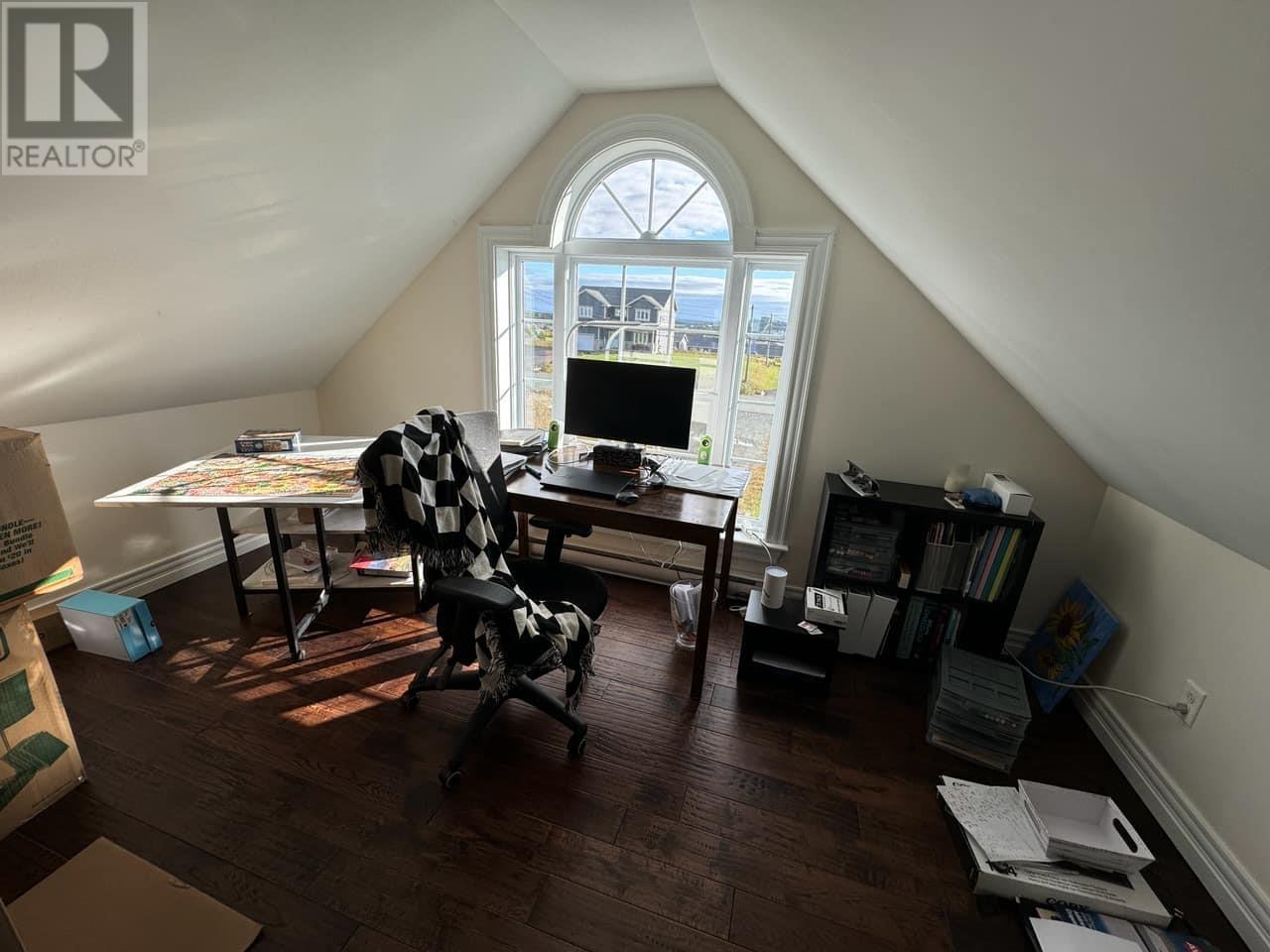115 Ridgewood Drive Paradise, Newfoundland & Labrador A1L 1K9
$3,500 Monthly
This beautiful four-bedroom home for lease is located in a desirable area overlooking a stunning view of Conception Bay. It boasts luxury and comfort and will be ready for occupancy mid-October. The main level features 9-foot ceilings, a mudroom, a spacious kitchen with granite countertops, a large island, dining room, family room, and living room. The flooring throughout the main level is all heated ceramic and wide plank engineered hardwood. The second level features three bedrooms with a huge master suite consisting of double closets, a custom marble bathroom also complete with heated floors, a soaker tub, and double vanities. The house also has a double garage providing ample storage space for families. Plenty of off-street parking available. No pets. $3500.00 POU. 1 Year Lease Required! (id:51189)
Property Details
| MLS® Number | 1277885 |
| Property Type | Single Family |
Building
| BathroomTotal | 3 |
| BedroomsTotal | 4 |
| Appliances | Dishwasher, Refrigerator, Microwave |
| ConstructedDate | 2011 |
| ConstructionStyleAttachment | Detached |
| ExteriorFinish | Vinyl Siding |
| FlooringType | Mixed Flooring |
| FoundationType | Concrete |
| HalfBathTotal | 1 |
| HeatingType | Heat Pump |
| SizeInterior | 3400 Sqft |
| Type | Two Apartment House |
| UtilityWater | Drilled Well |
Parking
| Attached Garage |
Land
| Acreage | No |
| Sewer | Septic Tank |
| SizeIrregular | 100x200 |
| SizeTotalText | 100x200|0-4,050 Sqft |
| ZoningDescription | Res |
Rooms
| Level | Type | Length | Width | Dimensions |
|---|---|---|---|---|
| Second Level | Bath (# Pieces 1-6) | 4 PC | ||
| Second Level | Ensuite | 5 PC | ||
| Second Level | Bedroom | 18.11x14.6 | ||
| Second Level | Bedroom | 13.4x10.5 | ||
| Second Level | Primary Bedroom | 18.9x14.6 | ||
| Main Level | Living Room | 13x12.2 | ||
| Main Level | Office | 12.6x12.2 | ||
| Main Level | Kitchen | 14.6x14.9 |
https://www.realtor.ca/real-estate/27464633/115-ridgewood-drive-paradise
Interested?
Contact us for more information

























