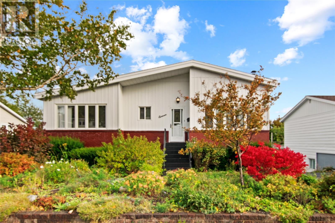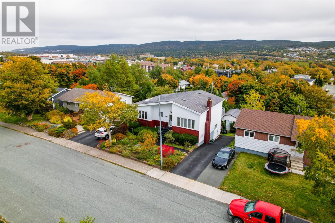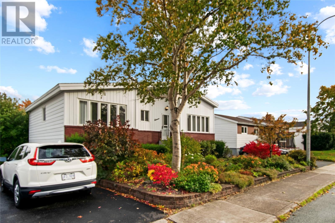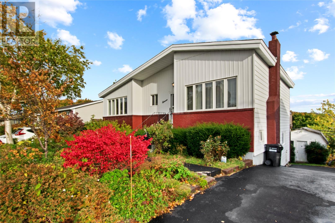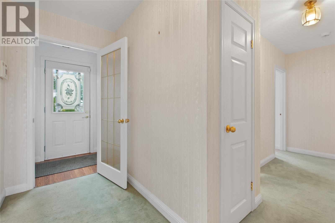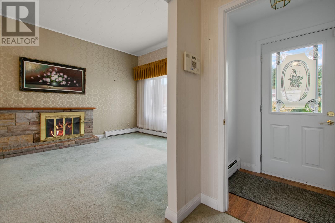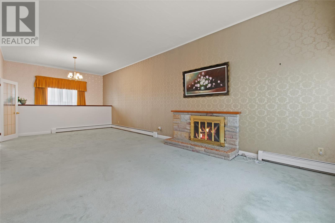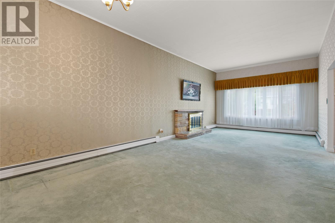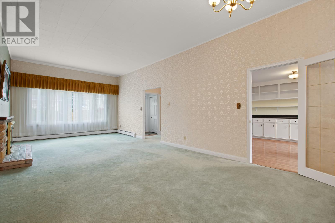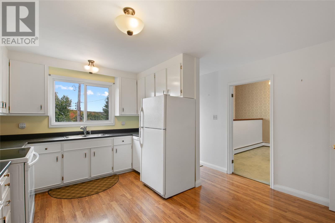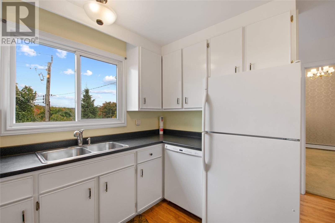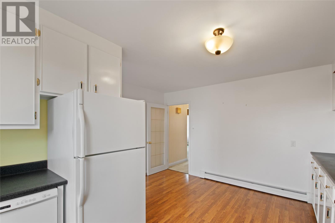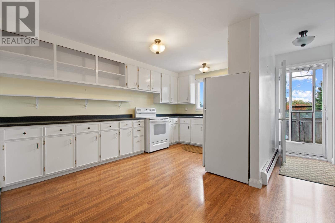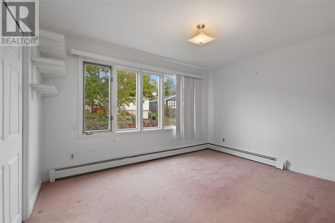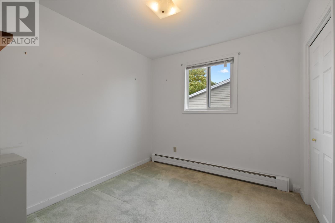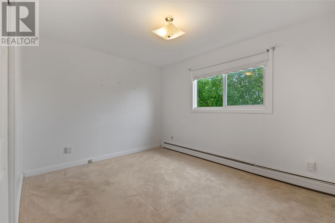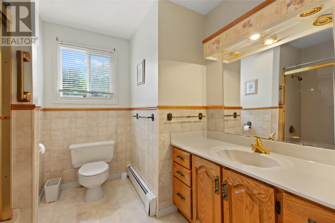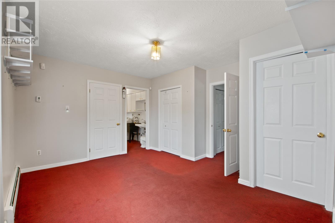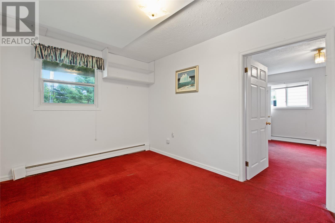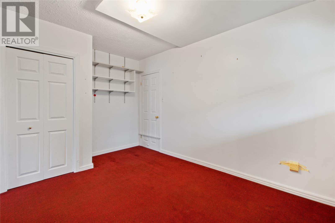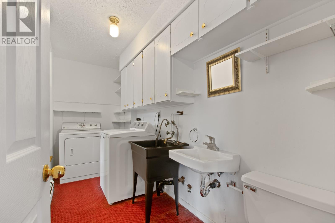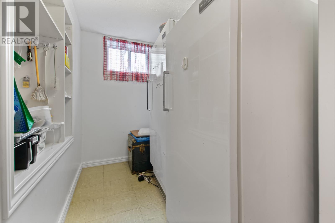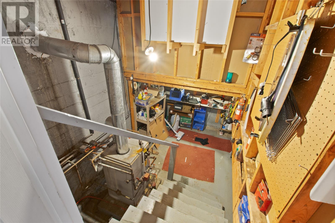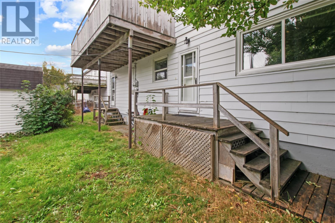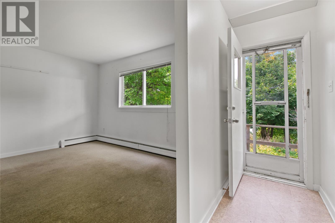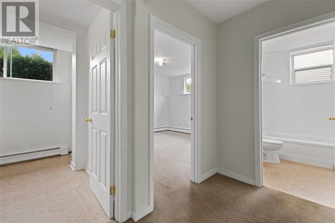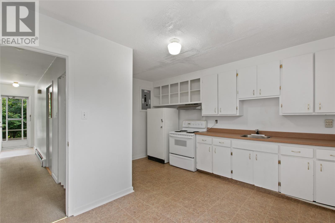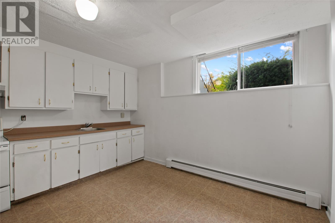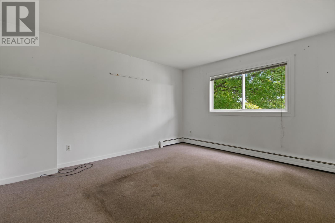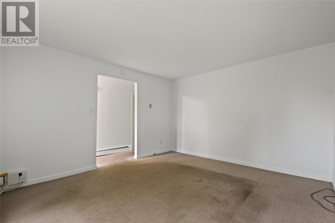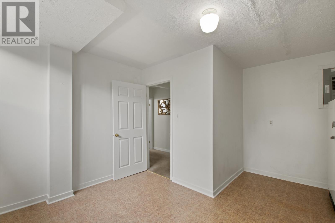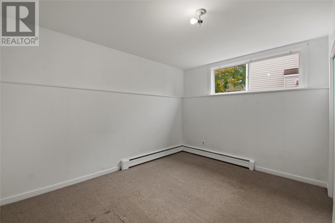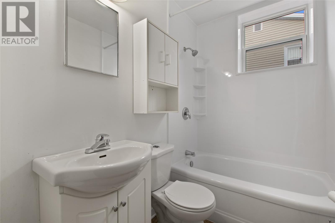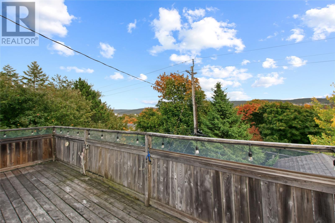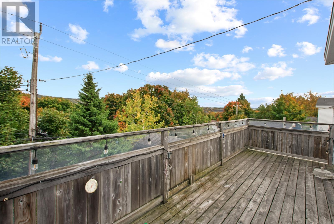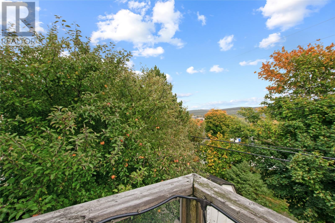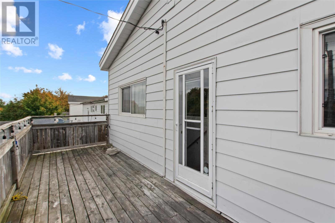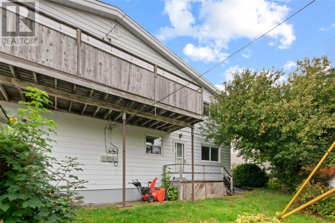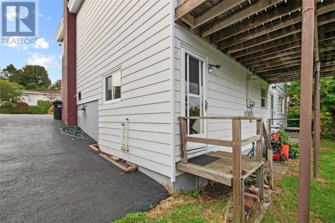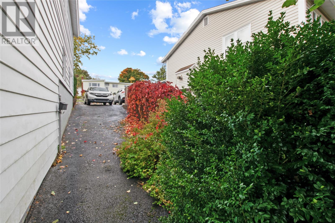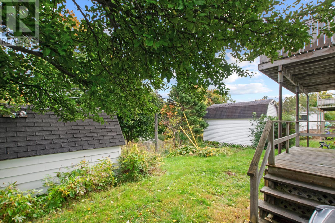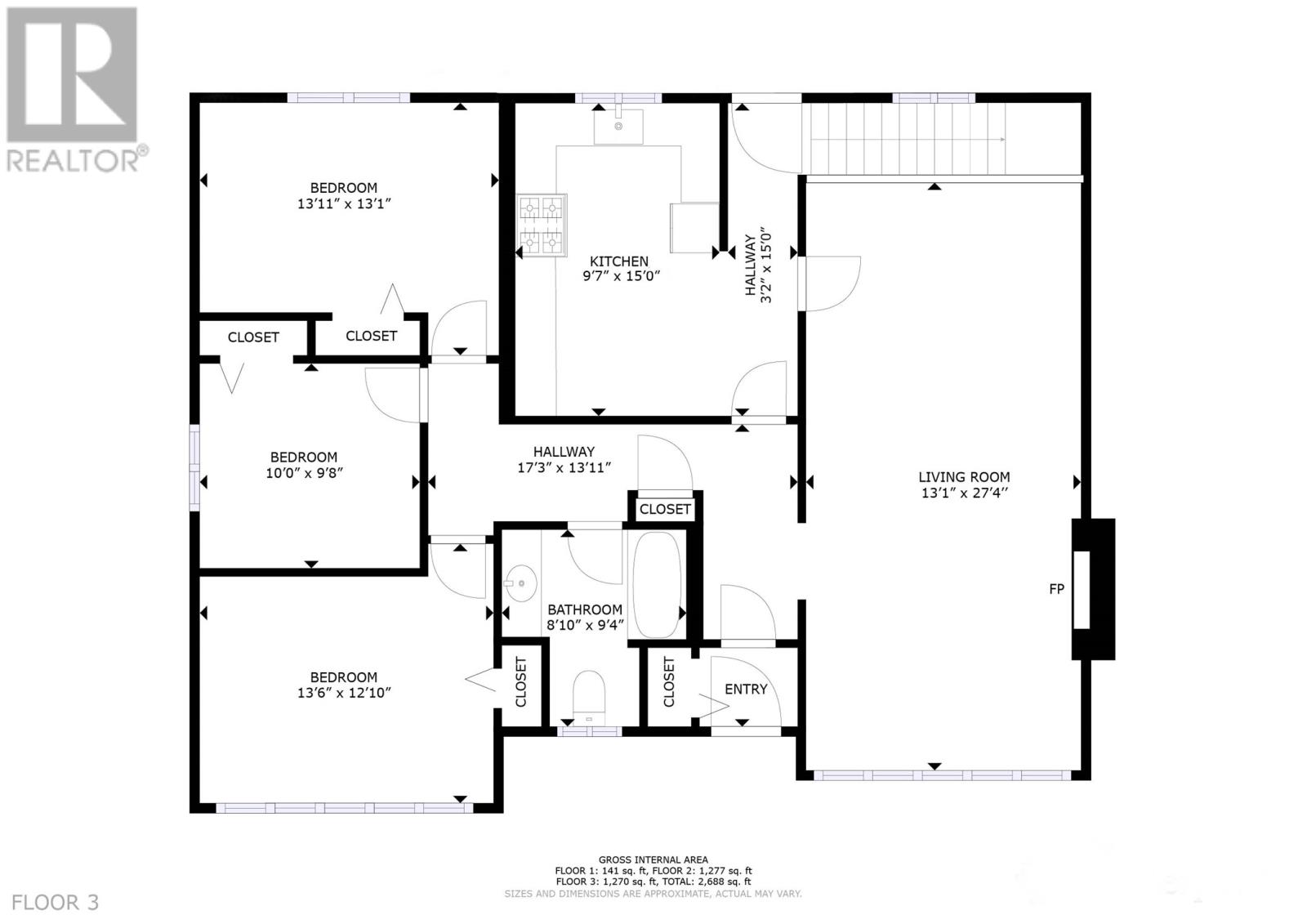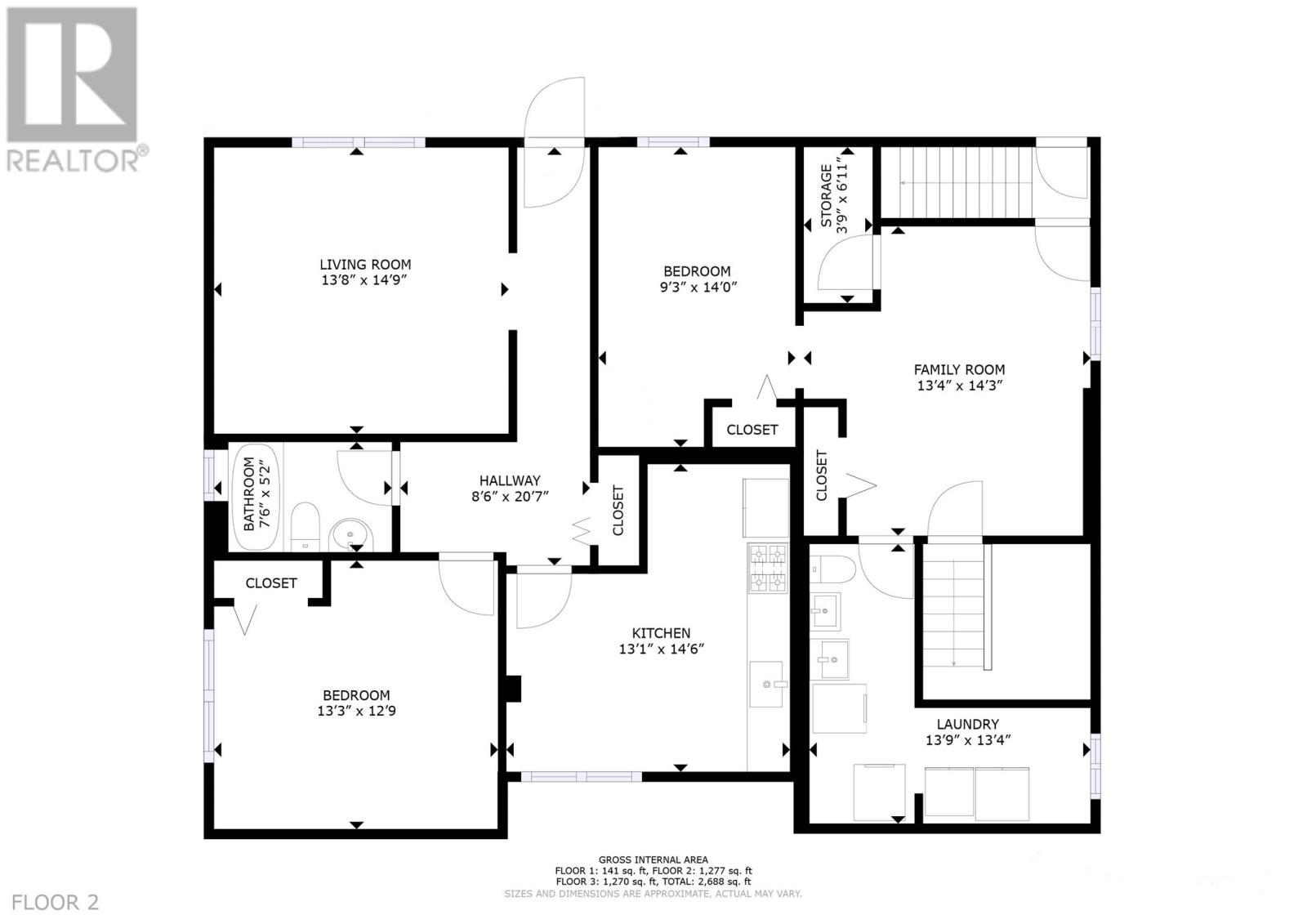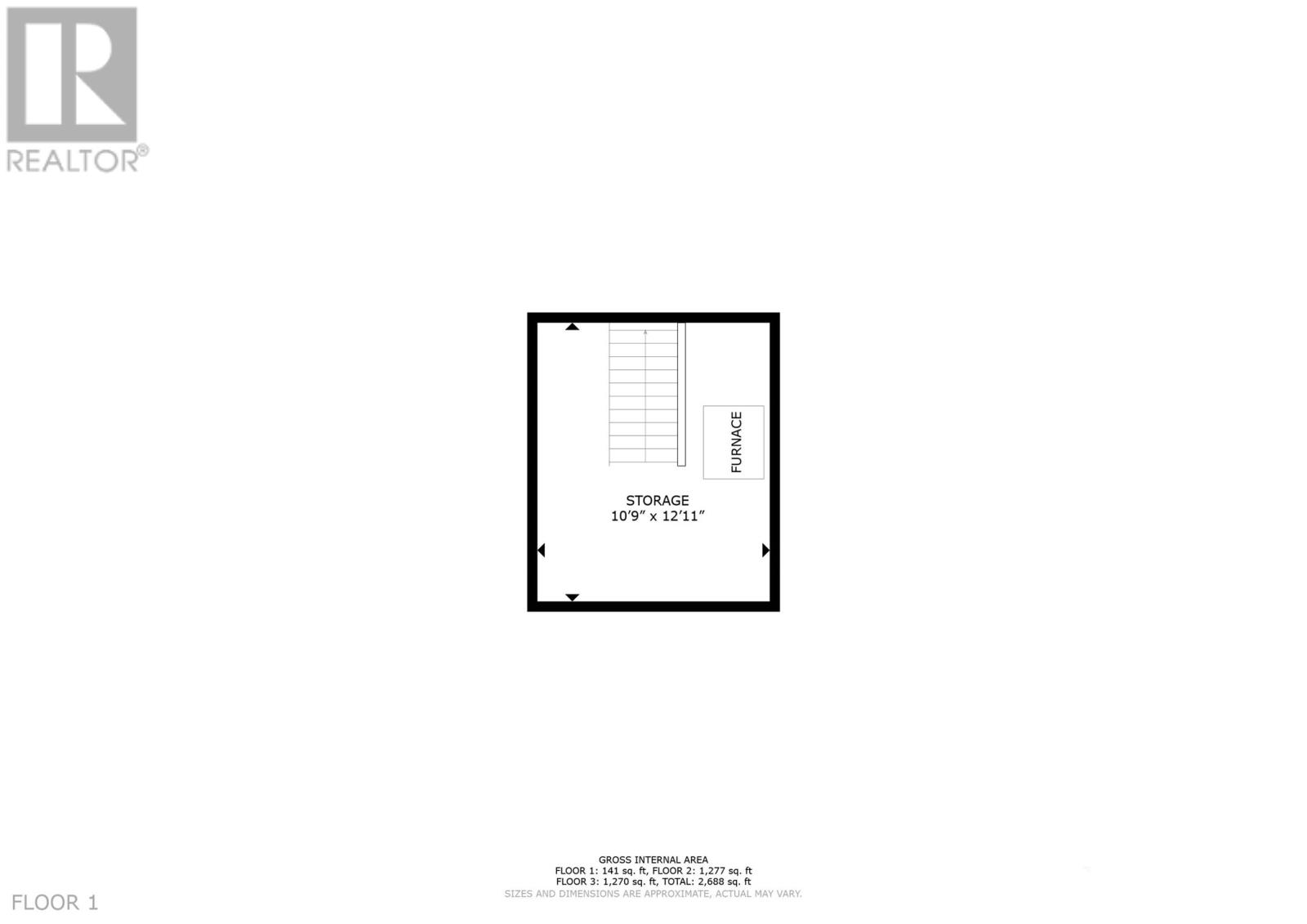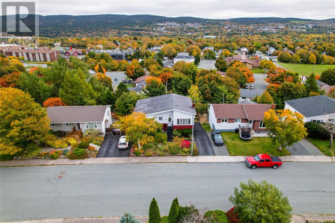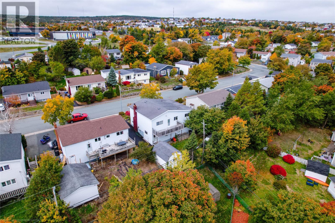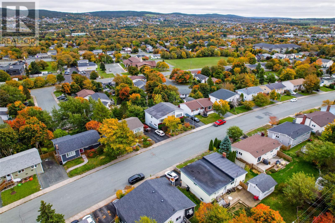5 Bedroom
3 Bathroom
2547 sqft
Bungalow
Hot Water Radiator Heat
Landscaped
$299,900
Welcome to this unique two-apartment home located in a desirable, family-friendly neighborhood within walking distance to schools, shopping, recreation, and nearby bus stops. The main home features an inviting open-concept living and dining area with soaring 10-foot ceilings and large windows that fill the space with natural light. The eat-in kitchen showcases a classic white design, offering both charm and functionality. The main floor also includes three comfortable bedrooms, a main family bathroom, and access to a patio with views, perfect for relaxing or entertaining. The basement extends the living space with a rec room, laundry room with half bath, fourth bedroom, and ample storage. Off the basement, a sub-basement provides easy access to services along with extra dry storage. The self-contained one-bedroom apartment, with its own private entrance, offers excellent potential as a mortgage helper or in-law suite and can easily be converted back to a two-bedroom unit if desired. Outside, the property features two separate driveways for convenient parking and mature, landscaped grounds with two storage sheds — one ideal for use as a workshop, and the other for general storage. Comfort is ensured with hot water radiation heat, and the furnace is maintained under a protection plan with Harvey’s Oil. This long-time family home has been well loved and is priced to allow room for your own customization or future improvements, making it a wonderful opportunity in a sought-after area. No conveyence of offers until Wednesday, October 22 @ 12:00pm (noon) & left open for acceptance until 5:00pm the same day (id:51189)
Property Details
|
MLS® Number
|
1291518 |
|
Property Type
|
Single Family |
|
AmenitiesNearBy
|
Recreation, Shopping |
|
StorageType
|
Storage Shed |
Building
|
BathroomTotal
|
3 |
|
BedroomsTotal
|
5 |
|
ArchitecturalStyle
|
Bungalow |
|
ConstructedDate
|
1969 |
|
ConstructionStyleAttachment
|
Detached |
|
ExteriorFinish
|
Aluminum Siding, Brick |
|
FlooringType
|
Mixed Flooring |
|
FoundationType
|
Concrete |
|
HalfBathTotal
|
1 |
|
HeatingFuel
|
Oil |
|
HeatingType
|
Hot Water Radiator Heat |
|
StoriesTotal
|
1 |
|
SizeInterior
|
2547 Sqft |
|
Type
|
Two Apartment House |
|
UtilityWater
|
Municipal Water |
Land
|
AccessType
|
Year-round Access |
|
Acreage
|
No |
|
LandAmenities
|
Recreation, Shopping |
|
LandscapeFeatures
|
Landscaped |
|
Sewer
|
Municipal Sewage System |
|
SizeIrregular
|
59x95 |
|
SizeTotalText
|
59x95|under 1/2 Acre |
|
ZoningDescription
|
Res. |
Rooms
| Level |
Type |
Length |
Width |
Dimensions |
|
Basement |
Bath (# Pieces 1-6) |
|
|
7'6""X5'2 4pc |
|
Basement |
Not Known |
|
|
13'3""X12'9"" |
|
Basement |
Not Known |
|
|
13'8""X14'9"" |
|
Basement |
Not Known |
|
|
13'1""X14'6"" |
|
Basement |
Utility Room |
|
|
10'9""X12'11"" |
|
Basement |
Storage |
|
|
3'9""X6'11"" |
|
Basement |
Bedroom |
|
|
9'3""X14'0"" |
|
Basement |
Laundry Room |
|
|
13'9""X13'4"" |
|
Basement |
Recreation Room |
|
|
13'4""X14'3"" |
|
Main Level |
Bath (# Pieces 1-6) |
|
|
8'10""X9'4"" 4pc |
|
Main Level |
Bedroom |
|
|
13'6""X12'10"" |
|
Main Level |
Bedroom |
|
|
10'0""X9'8"" |
|
Main Level |
Bedroom |
|
|
13'11""X13'1"" |
|
Main Level |
Kitchen |
|
|
9'7""X15'0"" |
|
Main Level |
Living Room |
|
|
13'1""X27'4"" |
https://www.realtor.ca/real-estate/28991402/11-trinity-street-st-johns
