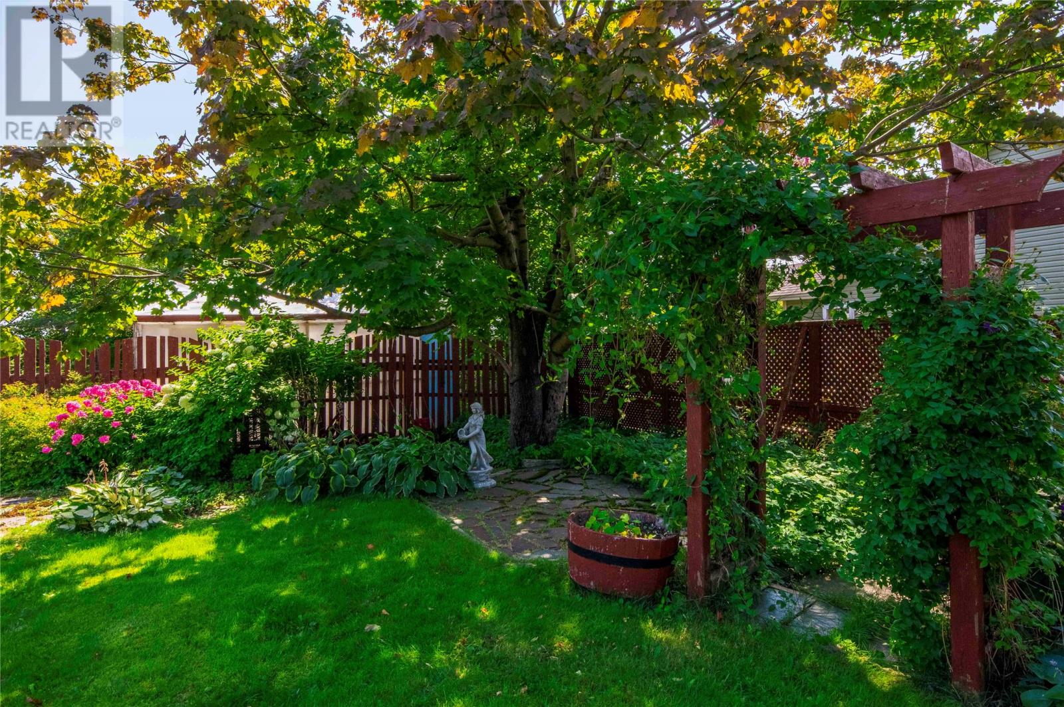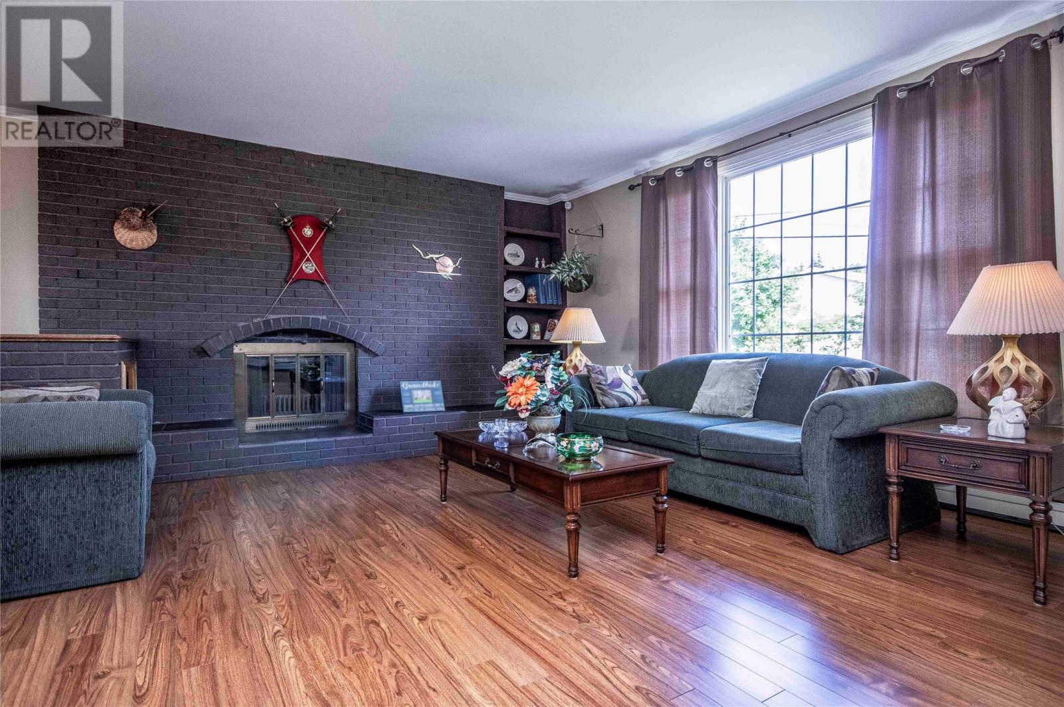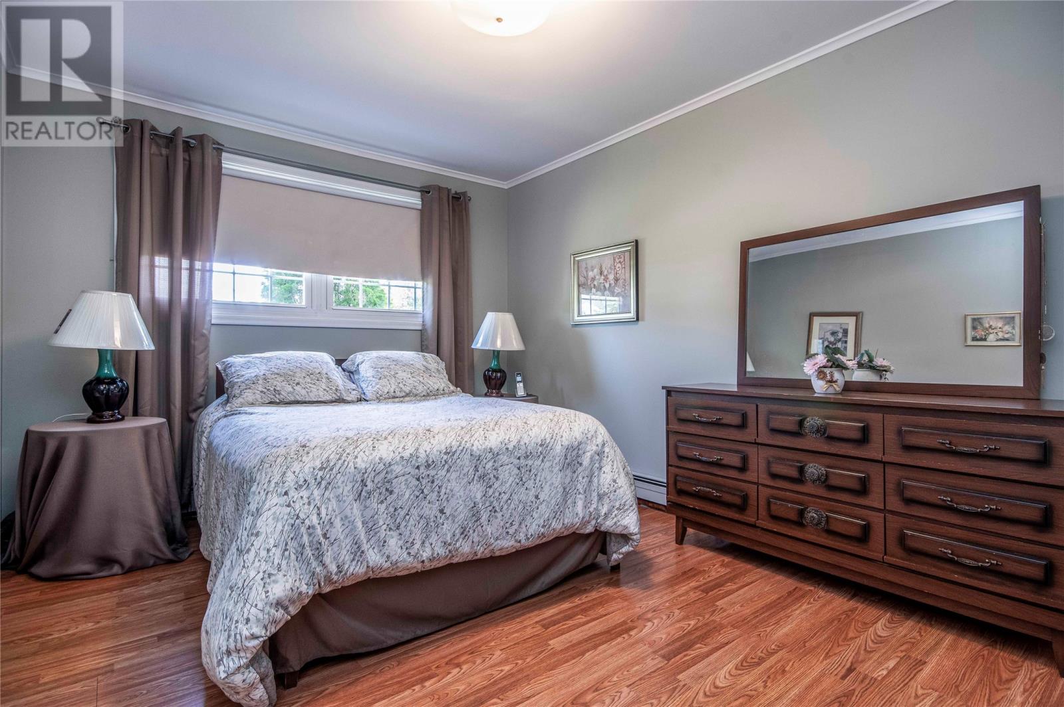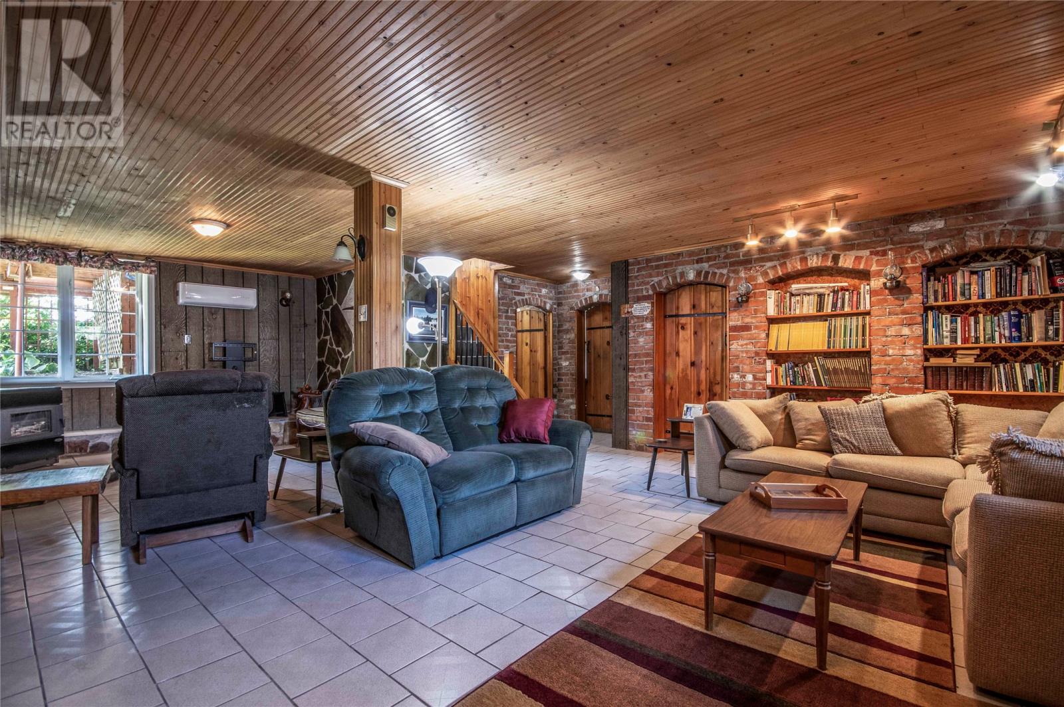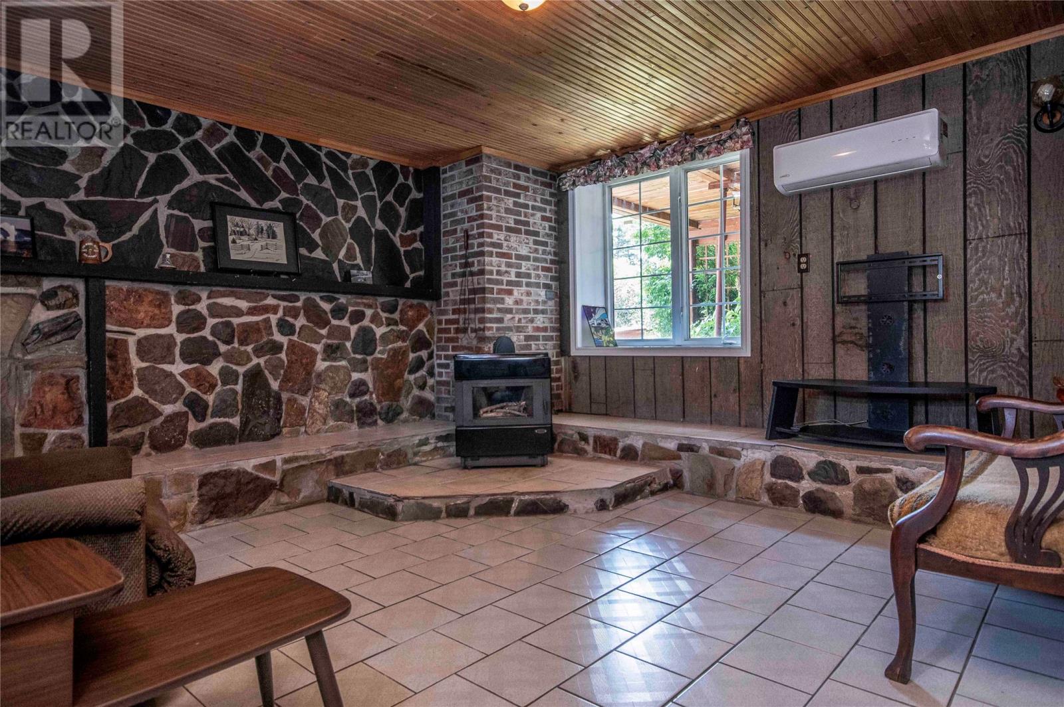11 Heightview Drive Paradise, Newfoundland & Labrador A1L 1R6
$349,900
Charming 51-Year-Old Home with Unique Features and lots of Potential. This beautiful home, hitting the market for the first time. 51 years old this home offers a charming brick design and sits on a large, fully landscaped lot with partial fencing. The property boasts potential for an additional lot next door, providing even more space for expansion or development. The backyard benefits from southern exposure, with convenient driving access. Inside, the main floor features three spacious bedrooms, a large living room with plenty of space for relaxation and gatherings. The basement is equally impressive, with custom-designed solid wood doors, stunning interior brickwork, large family room, a mini-split system for added comfort, an office space, and a large storage area. There's also a developed space perfect for a potential wine cellar and a half bath for convenience. This home combines unique character with modern comforts, making it a must-see for those seeking a blend of timeless design and contemporary living. Purchasers are welcome to do a home inspection. Property being sold as is where is. Vendor said windows and shingles were done approximately 10-12 years ago. Furnace is checked regularly with Irving. Vendor also owns the land outside the fence where the green house is. (id:51189)
Property Details
| MLS® Number | 1277292 |
| Property Type | Single Family |
| AmenitiesNearBy | Shopping |
Building
| BathroomTotal | 2 |
| BedroomsAboveGround | 3 |
| BedroomsTotal | 3 |
| Appliances | Refrigerator, Washer, Dryer |
| ArchitecturalStyle | Bungalow |
| ConstructedDate | 1973 |
| ConstructionStyleAttachment | Detached |
| ExteriorFinish | Brick |
| Fixture | Drapes/window Coverings |
| FlooringType | Carpeted, Ceramic Tile, Laminate |
| HalfBathTotal | 1 |
| HeatingFuel | Oil |
| StoriesTotal | 1 |
| SizeInterior | 2464 Sqft |
| Type | House |
| UtilityWater | Municipal Water |
Parking
| Detached Garage |
Land
| Acreage | No |
| LandAmenities | Shopping |
| LandscapeFeatures | Landscaped |
| Sewer | Municipal Sewage System |
| SizeIrregular | 144 X 128 Approx |
| SizeTotalText | 144 X 128 Approx|10,890 - 21,799 Sqft (1/4 - 1/2 Ac) |
| ZoningDescription | Res |
Rooms
| Level | Type | Length | Width | Dimensions |
|---|---|---|---|---|
| Basement | Office | 9 x 13 | ||
| Basement | Laundry Room | 8 x 11 | ||
| Basement | Not Known | 10 x 15 | ||
| Basement | Family Room | 20 x 27 | ||
| Main Level | Bedroom | 9 x 10 | ||
| Main Level | Bedroom | 14 x 9 | ||
| Main Level | Primary Bedroom | 14 x 11 | ||
| Main Level | Living Room | 14 x 23 | ||
| Main Level | Dining Room | 11 x 14 | ||
| Main Level | Kitchen | 13.5 x 8 |
https://www.realtor.ca/real-estate/27397003/11-heightview-drive-paradise
Interested?
Contact us for more information






