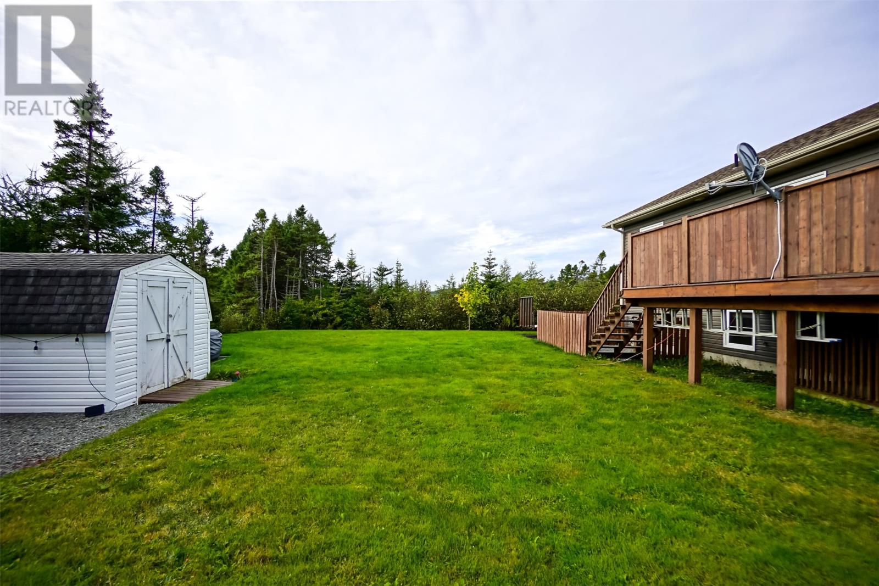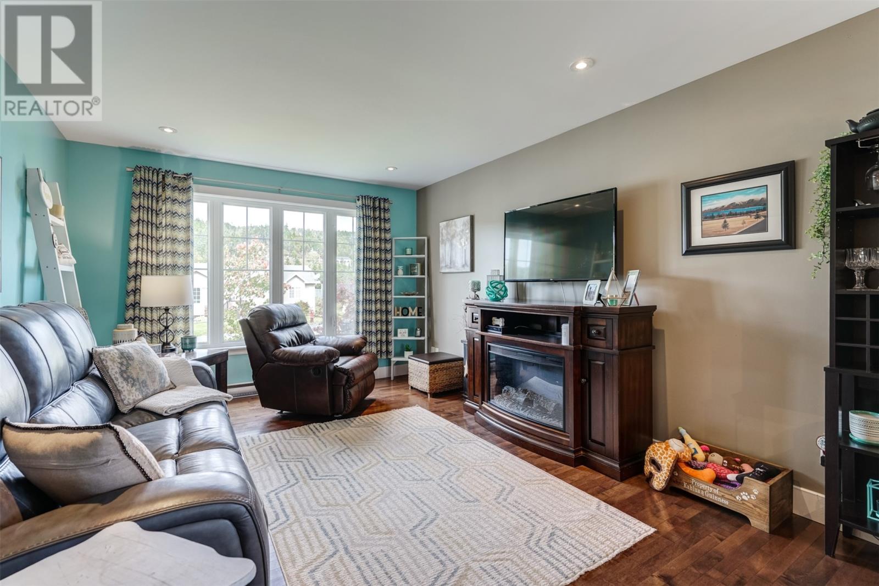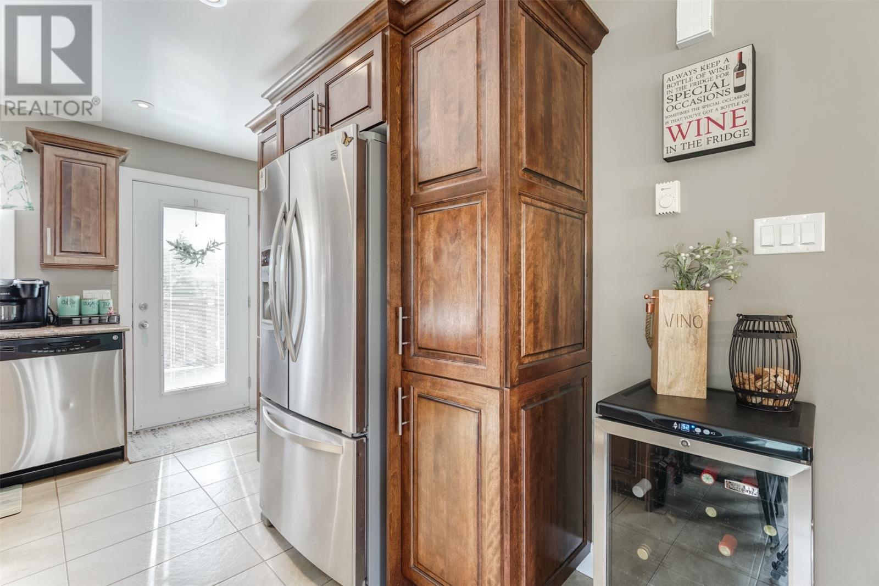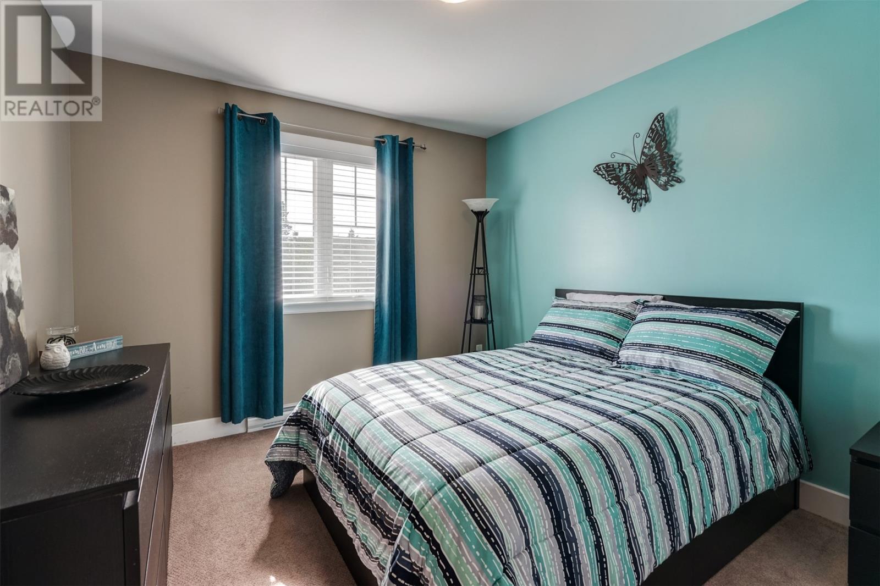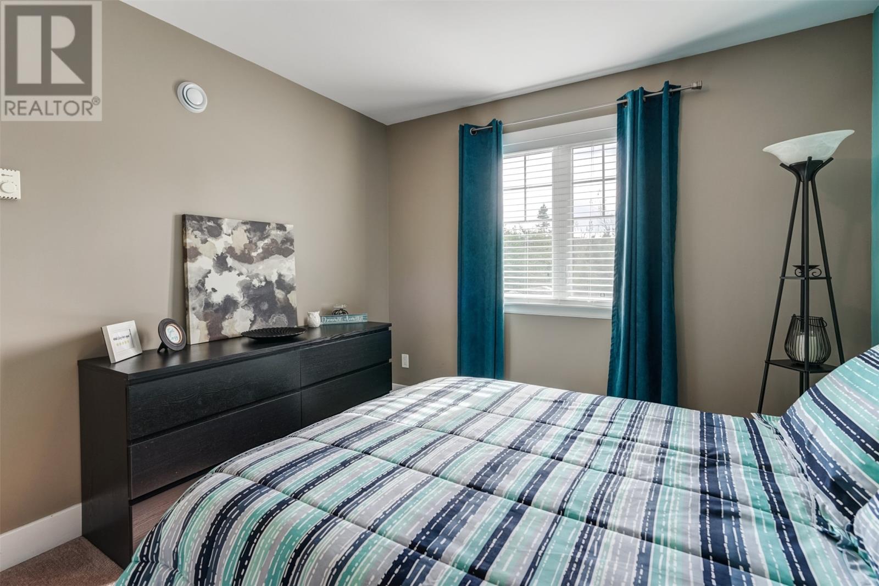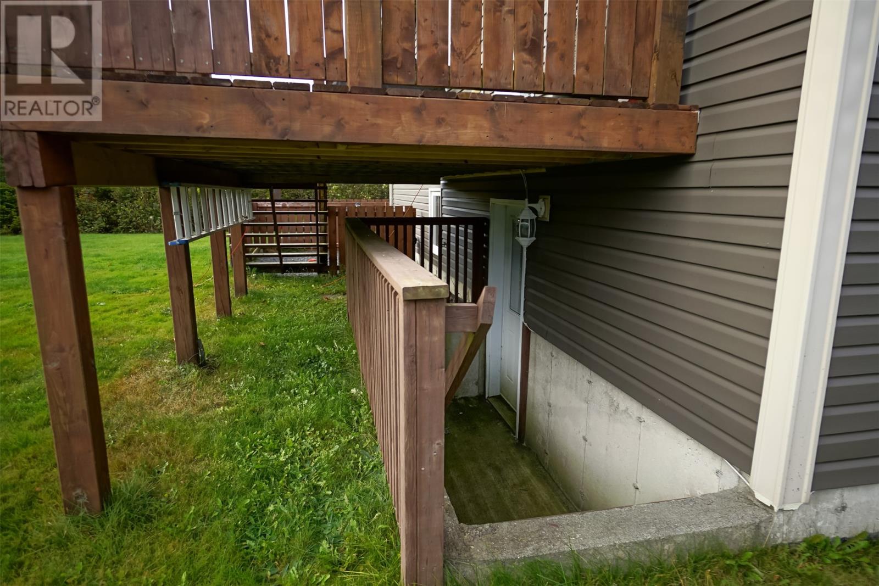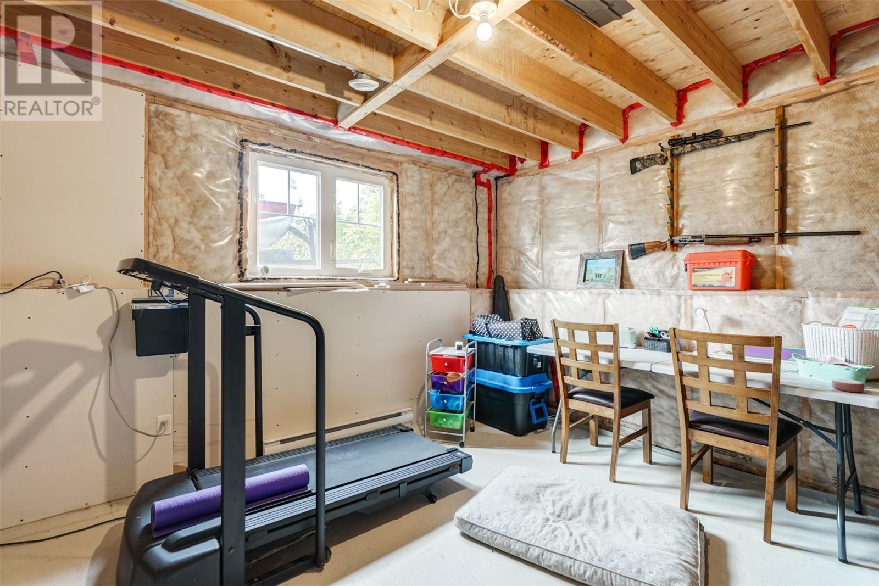11 Frecker Place Extension Dunville, Newfoundland & Labrador A0B 1S0
$339,000
This charming, well-maintained 3-bedroom, 2.5-bath split-entry home, just 11 years old, offers versatility and convenience with its prime location off the highway in Placentia. The main floor features an open conception kitchen/dining/living, 3 bedrooms, 2 full baths, and an attached garage. The backyard includes an oversized yard, storage shed and a small fenced area, perfect for pets. The mostly finished basement boasts a spacious rec room, half bath, entertainment/bar area, utility, and laundry room, with exterior access. Ideal for families or those seeking easy access to local amenities! A versatile and practical home in a great location! (id:51189)
Property Details
| MLS® Number | 1278490 |
| Property Type | Single Family |
Building
| BathroomTotal | 3 |
| BedroomsAboveGround | 3 |
| BedroomsTotal | 3 |
| Appliances | Dishwasher, Microwave, Stove, Washer, Dryer |
| ConstructedDate | 2013 |
| ConstructionStyleAttachment | Detached |
| ConstructionStyleSplitLevel | Split Level |
| ExteriorFinish | Vinyl Siding |
| FlooringType | Hardwood, Laminate |
| FoundationType | Concrete |
| HalfBathTotal | 1 |
| HeatingFuel | Electric |
| HeatingType | Baseboard Heaters |
| StoriesTotal | 1 |
| SizeInterior | 2150 Sqft |
| Type | House |
| UtilityWater | Municipal Water |
Parking
| Attached Garage |
Land
| Acreage | No |
| Sewer | Municipal Sewage System |
| SizeIrregular | 21.336x36.582 |
| SizeTotalText | 21.336x36.582|under 1/2 Acre |
| ZoningDescription | Res. |
Rooms
| Level | Type | Length | Width | Dimensions |
|---|---|---|---|---|
| Basement | Laundry Room | 5.5 x 11.6 | ||
| Basement | Storage | 11.1 x 12.4 | ||
| Basement | Recreation Room | 17.5 x 12.2 | ||
| Basement | Bath (# Pieces 1-6) | 5.9 x 8.6 | ||
| Basement | Family Room | 10.6 x 19.5 | ||
| Basement | Storage | 7.2 x 11.8 | ||
| Main Level | Not Known | 16.1 x 18.10 | ||
| Main Level | Porch | 7.11 x 5.1 | ||
| Main Level | Foyer | 5.10 x 5.9 | ||
| Main Level | Ensuite | 5.3 x 8.2 | ||
| Main Level | Primary Bedroom | 12.0 x 14.6 | ||
| Main Level | Bedroom | 10.0 x 10.11 | ||
| Main Level | Bath (# Pieces 1-6) | 5.3 x 8.9 | ||
| Main Level | Bedroom | 8.10 x 8.9 | ||
| Main Level | Kitchen | 11.7 x 11.4 | ||
| Main Level | Dining Room | 11.6 x 10.5 | ||
| Main Level | Living Room | 11.7 x 12.6 |
https://www.realtor.ca/real-estate/27531071/11-frecker-place-extension-dunville
Interested?
Contact us for more information


