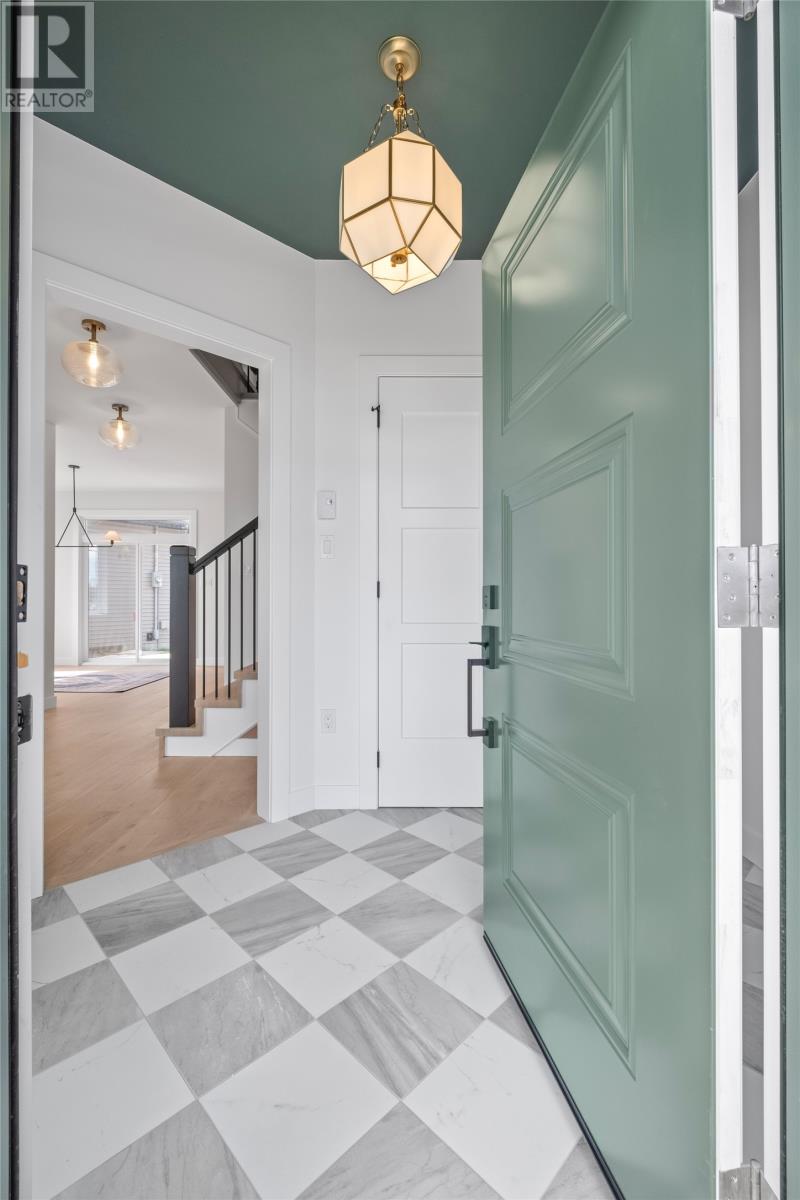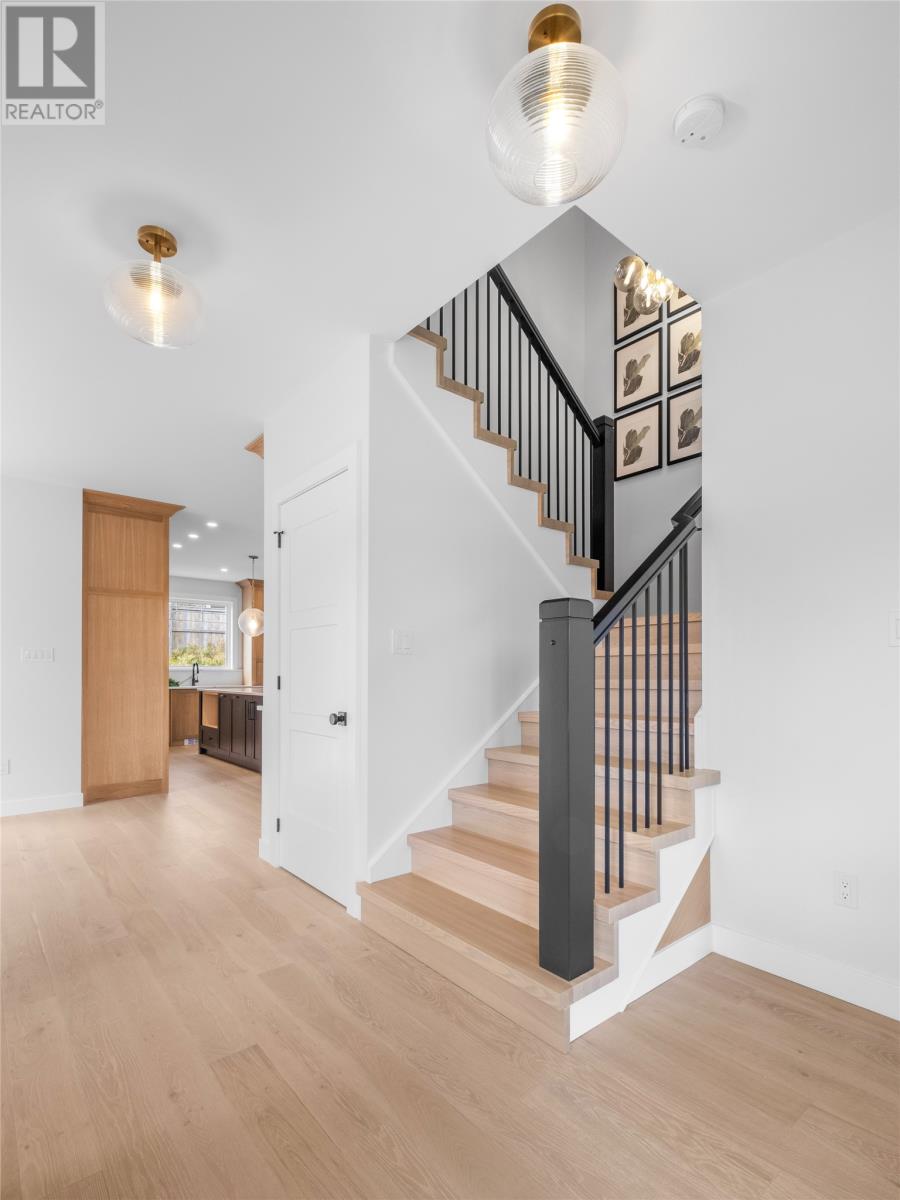3 Bedroom
3 Bathroom
3330 sqft
2 Level
Fireplace
Landscaped
$699,900
Absolutely stunning, newly built 2-storey home by NP Homes, on a quiet crescent in a family friendly neighborhood with attached garage! This exceptional residence welcomes you with a charming porch and foyer, leading to a bright and impressive main floor with 9-foot ceilings. The expansive living room features a striking 12-foot vaulted ceiling, a propane fireplace with a sleek quartz surround, and a beautifully detailed shiplap and beam ceiling. The gourmet kitchen is a culinary dream, equipped with a large sit-up island, quartz countertops, ceiling-height cabinetry, and a stylish backsplash. The adjoining dining area provides seamless access to the rear 12x12 patio, perfect for indoor-outdoor living. Completing the main floor are a well-appointed office, a powder room, and a convenient mudroom/laundry. The hardwood staircase ascends to the equally impressive upper level, which boasts three spacious bedrooms and a main family bathroom featuring a skylight. The primary bedroom is a true retreat, offering an elegant accent wall, a generous walk-in closet, and a luxurious ensuite. The ensuite includes a drop-in soaker tub with quartz decking and custom wood paneling, creating a spa-like experience. This home is sure to impress with its thoughtful design and high-quality finishes and comes with a double paved driveway and an 8-year Lux Home Warranty. A must-see! (id:51189)
Property Details
|
MLS® Number
|
1276804 |
|
Property Type
|
Single Family |
|
AmenitiesNearBy
|
Recreation, Shopping |
Building
|
BathroomTotal
|
3 |
|
BedroomsAboveGround
|
3 |
|
BedroomsTotal
|
3 |
|
ArchitecturalStyle
|
2 Level |
|
ConstructedDate
|
2024 |
|
ConstructionStyleAttachment
|
Detached |
|
ExteriorFinish
|
Other, Vinyl Siding |
|
FireplaceFuel
|
Propane |
|
FireplacePresent
|
Yes |
|
FireplaceType
|
Insert |
|
FlooringType
|
Ceramic Tile, Hardwood, Mixed Flooring |
|
FoundationType
|
Concrete |
|
HalfBathTotal
|
1 |
|
StoriesTotal
|
2 |
|
SizeInterior
|
3330 Sqft |
|
Type
|
House |
|
UtilityWater
|
Municipal Water |
Parking
Land
|
AccessType
|
Year-round Access |
|
Acreage
|
No |
|
LandAmenities
|
Recreation, Shopping |
|
LandscapeFeatures
|
Landscaped |
|
Sewer
|
Municipal Sewage System |
|
SizeIrregular
|
106x18x98x73 |
|
SizeTotalText
|
106x18x98x73|under 1/2 Acre |
|
ZoningDescription
|
Res. |
Rooms
| Level |
Type |
Length |
Width |
Dimensions |
|
Second Level |
Bath (# Pieces 1-6) |
|
|
4pc |
|
Second Level |
Bedroom |
|
|
14.0x12.0 |
|
Second Level |
Bedroom |
|
|
10.0x10.0 |
|
Second Level |
Ensuite |
|
|
5pc |
|
Second Level |
Primary Bedroom |
|
|
12.5x15.0 |
|
Main Level |
Bath (# Pieces 1-6) |
|
|
2pc |
|
Main Level |
Mud Room |
|
|
5.5x14.5 |
|
Main Level |
Living Room/fireplace |
|
|
16.0x14.5 |
|
Main Level |
Kitchen |
|
|
12.0x22.0 |
|
Main Level |
Dining Nook |
|
|
12.5x10.0 |
|
Main Level |
Office |
|
|
12.0x15.0 |
|
Main Level |
Porch |
|
|
- |
https://www.realtor.ca/real-estate/27346961/11-dunkerry-crescent-st-johns




































