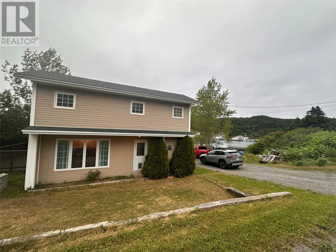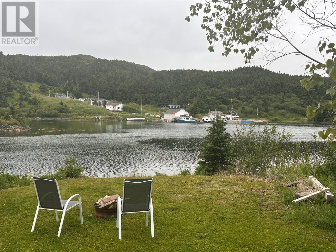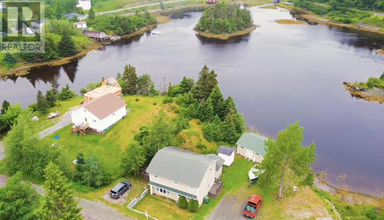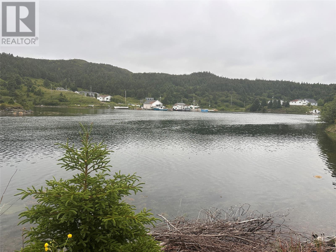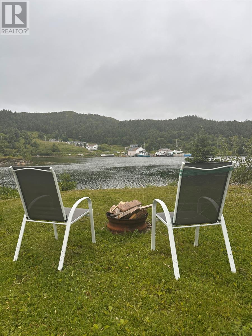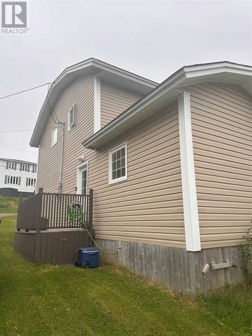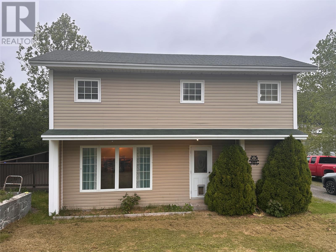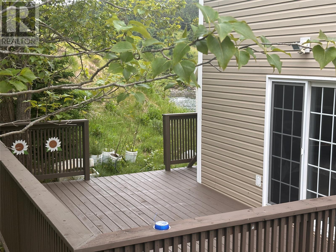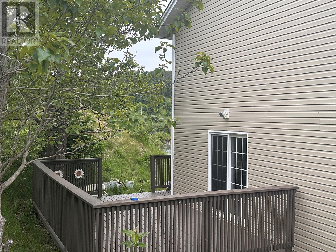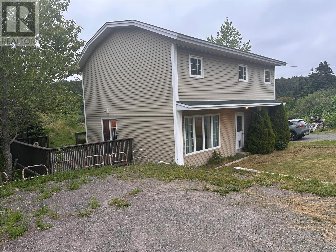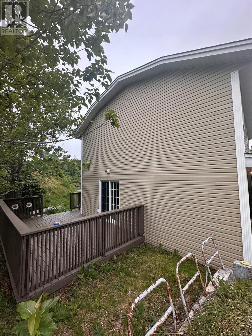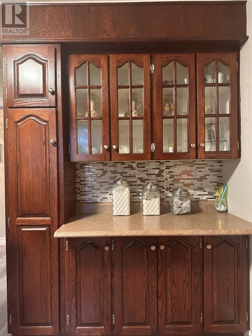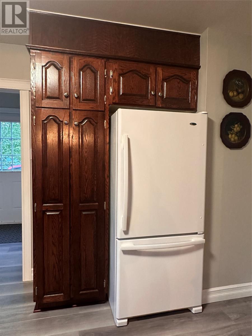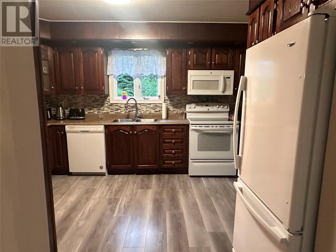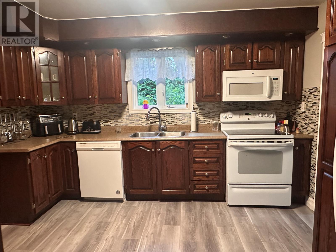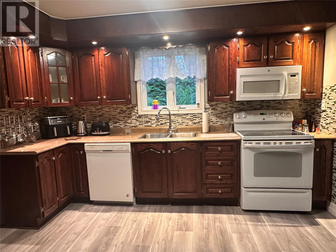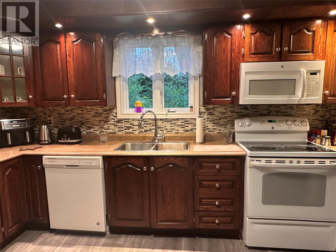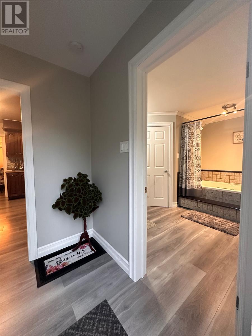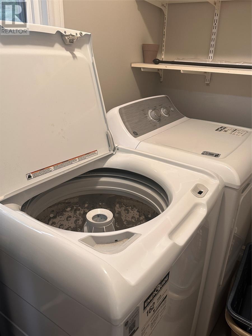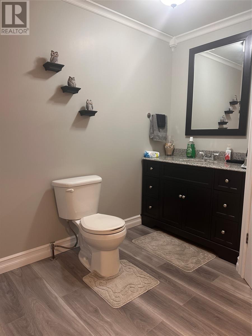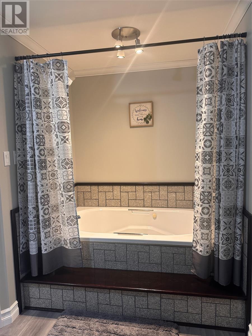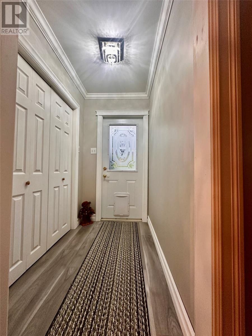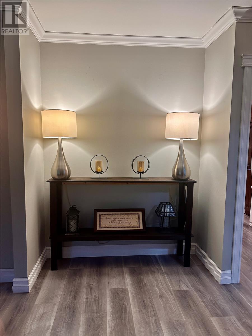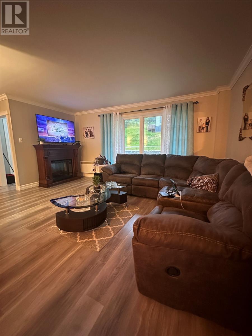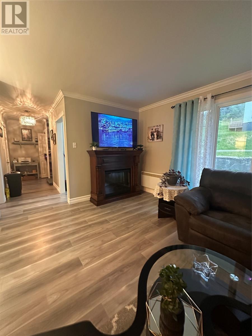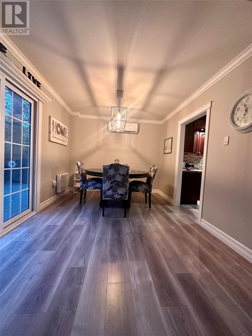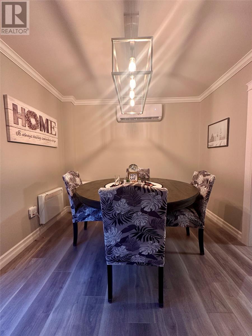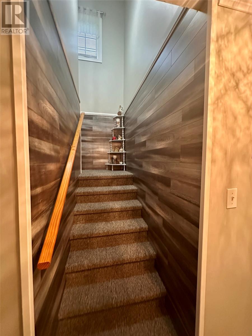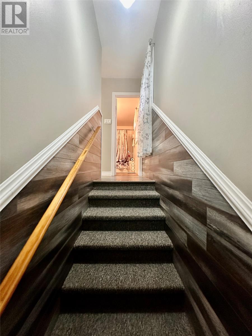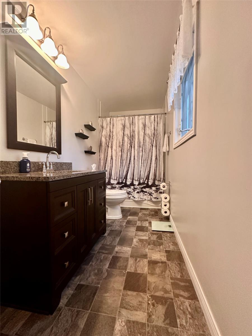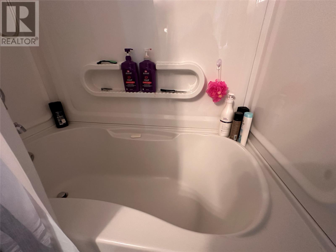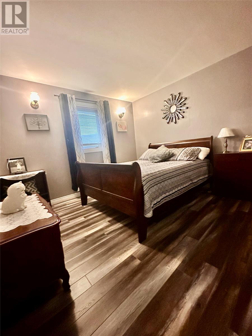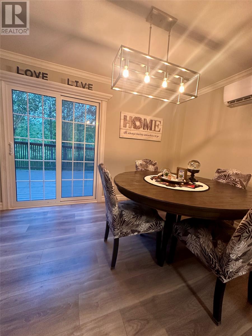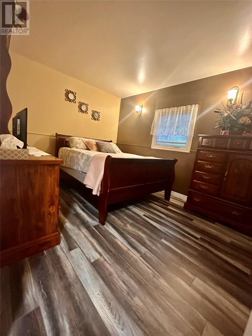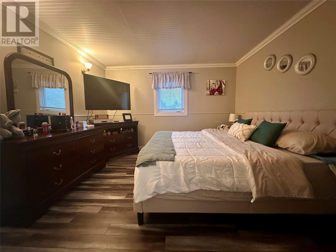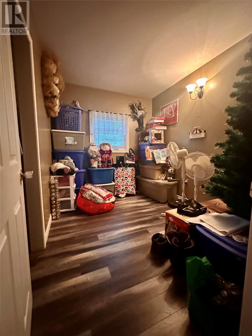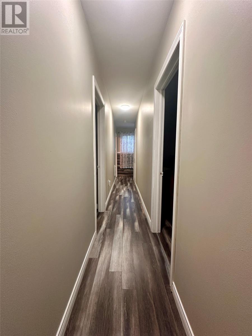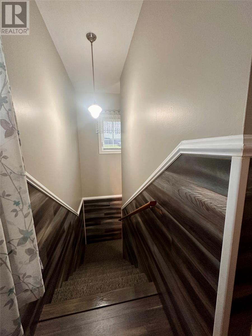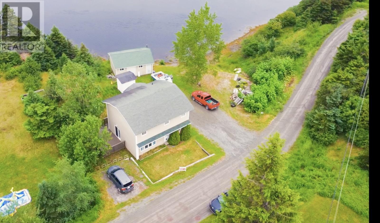11 Beachy Cove Road Mortier, Newfoundland & Labrador A0E 1E0
$175,000
Scenic. Serene. Simply Stunning. Welcome to your waterfront dream home, where the view of the boat dock sets the tone for a peaceful, coastal lifestyle. Nestled along the shores of Newfoundland, this beautifully updated 4-bedroom, 2-bathroom home offers the perfect blend of modern comfort and natural charm. Enjoy morning coffee to the sounds of birdsong and evenings by the seaside firepit—this property is designed for both relaxation and connection with nature. Inside, you’ll find a stylish updated kitchen, refreshed bathrooms, and new flooring throughout. The main level laundry adds convenience, while the spacious layout offers room for the whole family or visiting guests. Step outside to a large private deck perfect for entertaining. A 20x24 wired garage with a cozy wood stove makes the perfect workshop or storage space for outdoor gear. Whether you’re seeking a full-time residence or the ultimate retreat, this is waterfront living at its finest. Mini split for energy efficiency and air conditioning during the warmer days. (id:51189)
Property Details
| MLS® Number | 1286983 |
| Property Type | Single Family |
| EquipmentType | None |
| RentalEquipmentType | None |
| ViewType | View |
Building
| BathroomTotal | 2 |
| BedroomsAboveGround | 4 |
| BedroomsTotal | 4 |
| Appliances | Refrigerator, Stove, Washer, Dryer |
| ArchitecturalStyle | 2 Level |
| ConstructedDate | 1980 |
| ConstructionStyleAttachment | Detached |
| ExteriorFinish | Vinyl Siding |
| Fixture | Drapes/window Coverings |
| FlooringType | Laminate |
| HeatingFuel | Electric |
| HeatingType | Baseboard Heaters, Mini-split |
| StoriesTotal | 2 |
| SizeInterior | 1632 Sqft |
| Type | House |
| UtilityWater | Municipal Water, Well |
Land
| AccessType | Water Access, Year-round Access |
| Acreage | No |
| LandscapeFeatures | Landscaped |
| SizeIrregular | 0.1034ha |
| SizeTotalText | 0.1034ha|.5 - 9.99 Acres |
| ZoningDescription | Res |
Rooms
| Level | Type | Length | Width | Dimensions |
|---|---|---|---|---|
| Second Level | Bedroom | 12.4 X 12.3 | ||
| Second Level | Bedroom | 9.8 X 7.10 | ||
| Second Level | Bedroom | 9.8 X 12.4 | ||
| Second Level | Bedroom | 12.5 X 11.3 | ||
| Second Level | Bath (# Pieces 1-6) | 12.3 X 5 | ||
| Main Level | Foyer | 6.6 X 4.1 | ||
| Main Level | Storage | 4.4 X 6.11 | ||
| Main Level | Living Room | 11.6 X 15.10 | ||
| Main Level | Dining Room | 9.8 X 12 | ||
| Main Level | Kitchen | 12.5 X 12.7 | ||
| Main Level | Bath (# Pieces 1-6) | 9 X 11.2 | ||
| Main Level | Laundry Room | 4.2 X 6.9 | ||
| Main Level | Porch | 6.3 X 5.7 |
https://www.realtor.ca/real-estate/28519687/11-beachy-cove-road-mortier
Interested?
Contact us for more information
