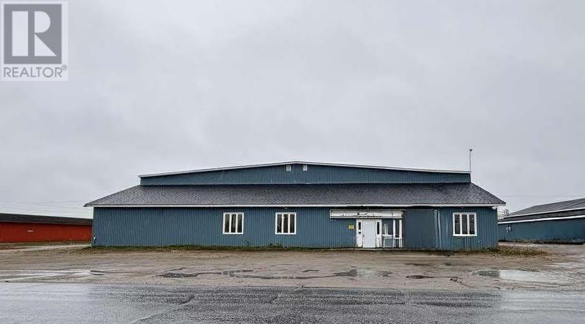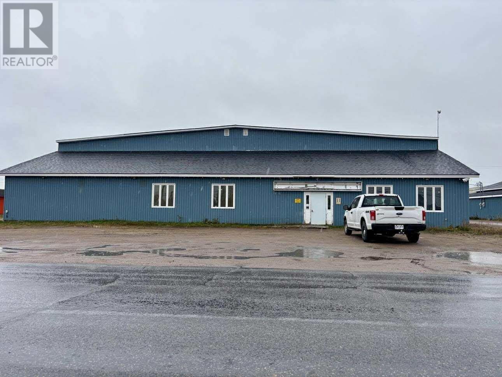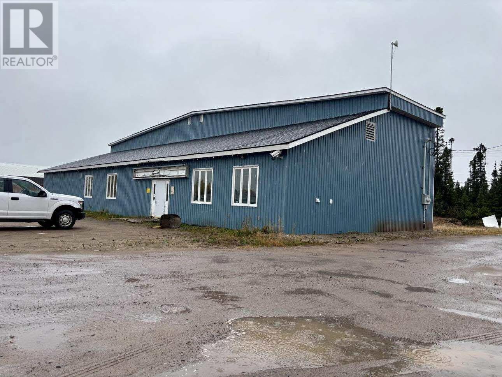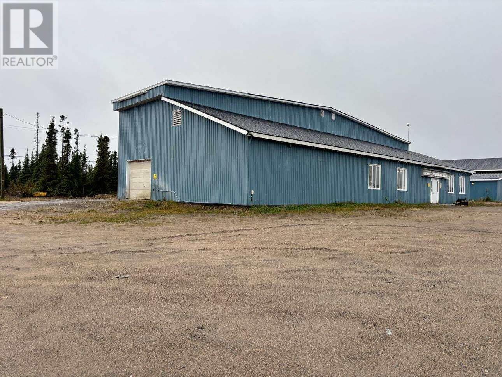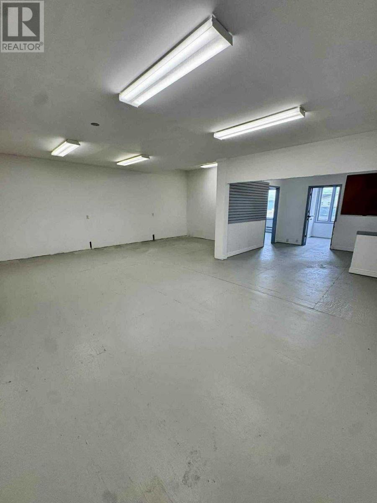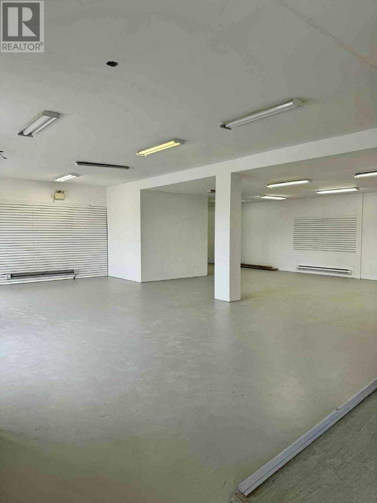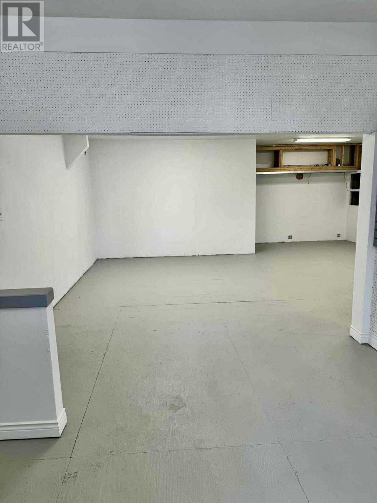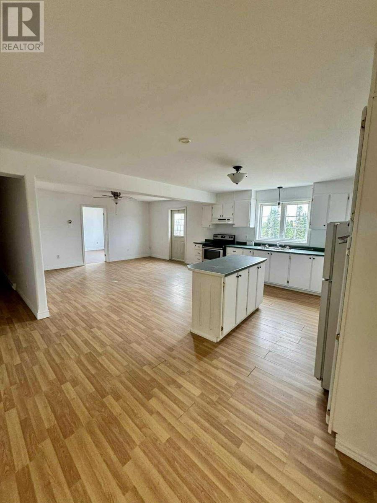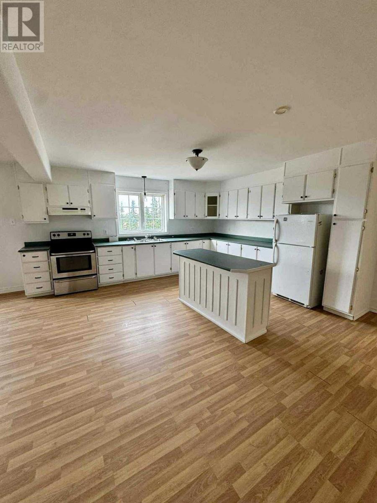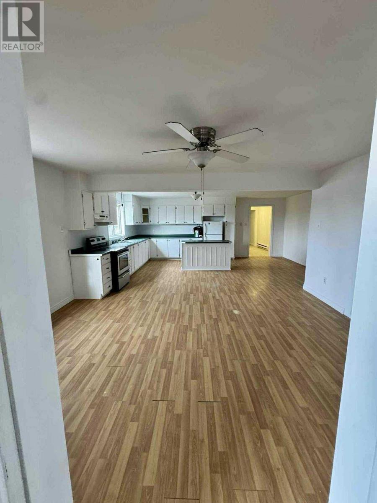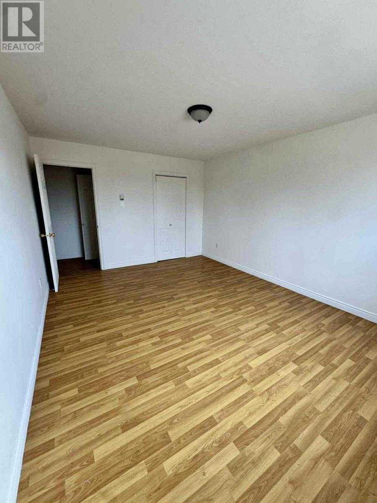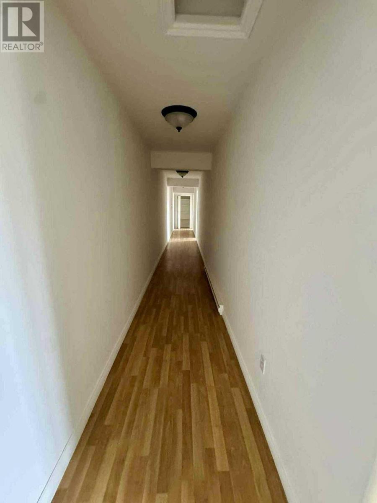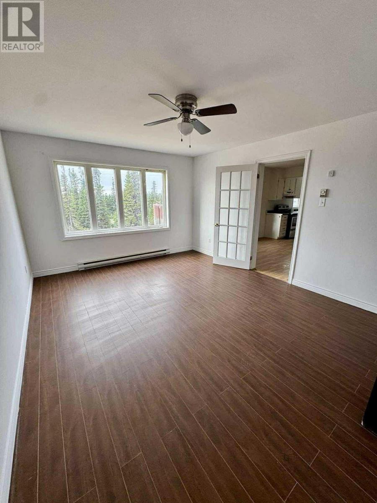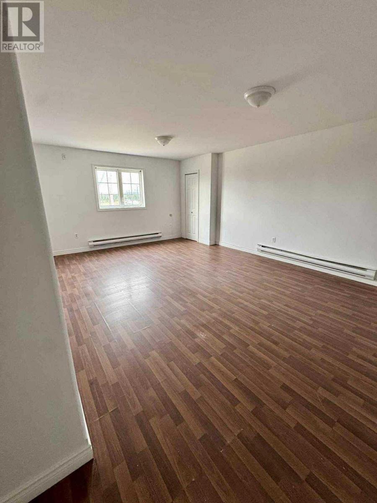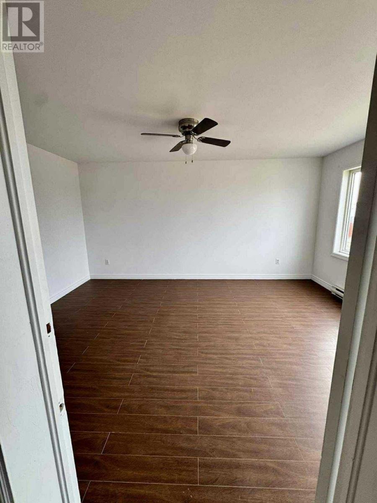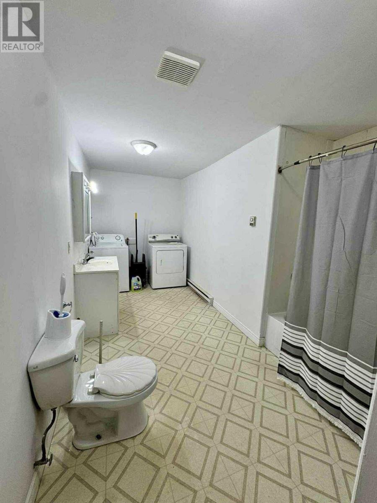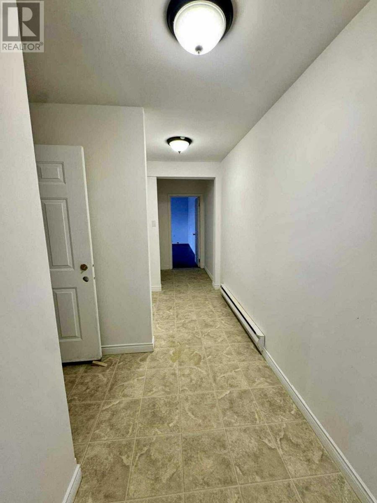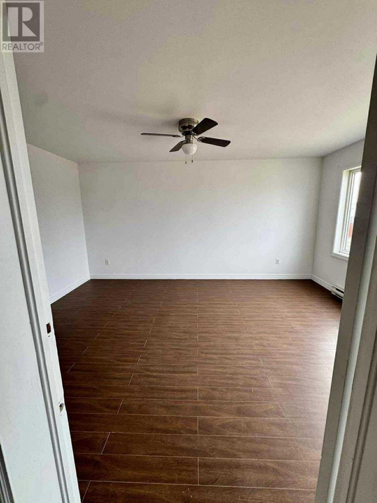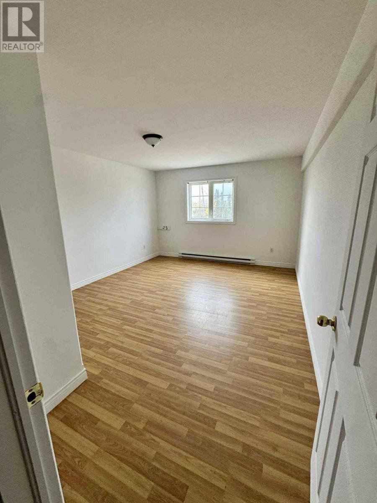11 - 12 Aspen Drive Goose Bay, Newfoundland & Labrador A0P 1C0
$899,000
This two-story commercial/industrial building, built in 1993, is situated in a prime location. Offering 7,208 sq. ft., the property sits on a double lot (200' x 200'), providing ample space for large vehicles to access the side overhead doors. Building Features: Main Level (100' x 42') – Includes a side overhead door, two offices, open floor space, storage, and a washroom. Second Level (100' x 20') – Features a spacious 3-bedroom apartment. Basement (24' x 42') – Excellent for storage. Structural & Utility Details: Foundation: Concrete block with concrete flooring. Electrical: 600-amp 3-phase power, plus 200-amp single-phase in both the basement and top floor. Heating: Electric heat. Water & Sewer: 1-inch water line and 6-inch sewer line. Roof: Asphalt shingles (re-shingled 2 years ago, with a small front section needing re-shingling). This versatile property is ideal for a variety of commercial or industrial uses. (id:51189)
Business
| BusinessType | Other, Other |
| BusinessSubType | General commercial, Mixed - IC&I |
Property Details
| MLS® Number | 1280766 |
| Property Type | Retail |
| AmenitiesNearBy | Recreation, Shopping |
Building
| ConstructedDate | 1993 |
| FlooringType | Concrete Slab |
| HeatingFuel | Electric |
| HeatingType | Forced Air |
| StoriesTotal | 2 |
| SizeInterior | 7308 Sqft |
| Type | Commercial Mix |
Land
| Acreage | No |
| LandAmenities | Recreation, Shopping |
| SizeIrregular | 200 X 200 |
| SizeTotalText | 200 X 200|32,670 - 43,559 Sqft (3/4 - 1 Ac) |
| ZoningDescription | Commercial Ind |
https://www.realtor.ca/real-estate/27890019/11-12-aspen-drive-goose-bay
Interested?
Contact us for more information
