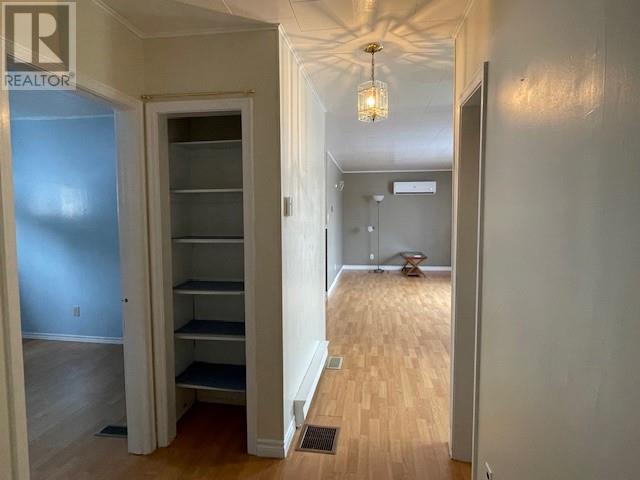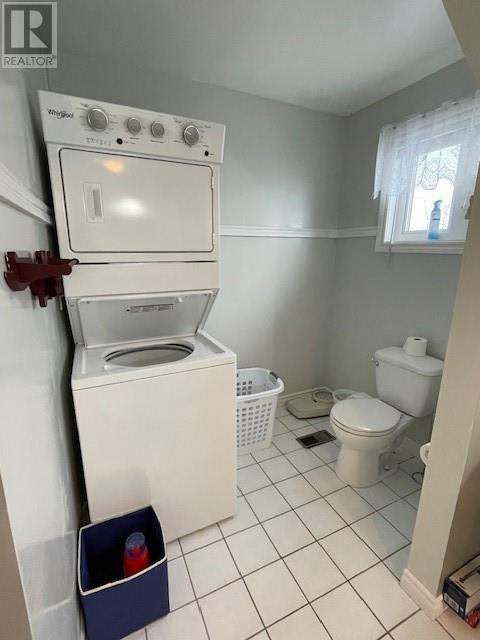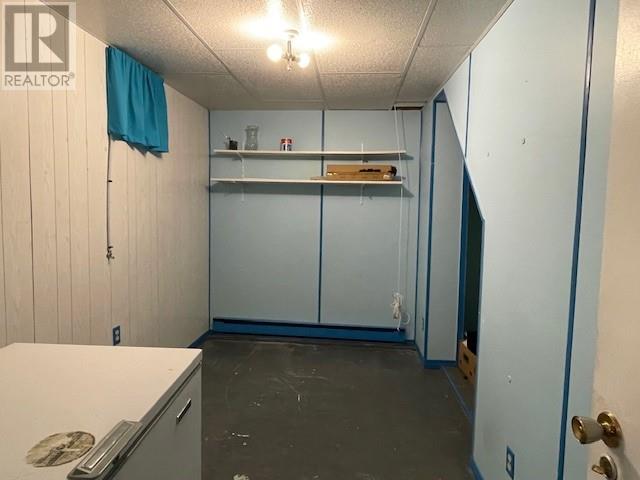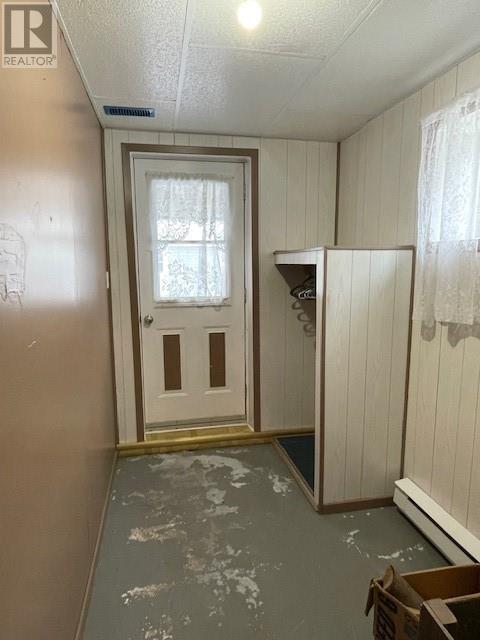10a Birch Street Springdale, Newfoundland & Labrador A0J 1T0
$199,000
Wow, what a view!! This 3 bedroom, 2 bath home sits high on Birch St. with two entrances, one at the top and one at the bottom. There is a long driveway on the bottom where there is a Car Port and a small shed for the lawn mower, snow blower, etc. There is a front deck for you to sit and enjoy the view, plus a back deck, great for BBQ's and entertaining. The Home has all sources of heat, Oil, Electric, Wood and a Heat Pump which gives you Air Conditioning in the summer hot months. There are two full bathrooms in this home. The upstairs has a nice claw soaker tub, a standup shower and a stackable washer and dryer now installed in the water closet. Very convenient!! The original laundry room still has the hookups in the basement, so a second set could be installed if needed. There is plenty of storage in the storage room which includes space under the stairs. The electrical is 200 Amp Breakers and there is a wood stove located in the basement which helps heat the whole house. There is an entrance to the basement from the front of the home as well. This could possibly be turned into a basement apartment especially with the second full bathroom down stairs as well. The Homeowner purchased extra land at the top of the hill which gives you a second entrance and ample room to build a large garage or workshop if needed. Springdale has lots of great opportunity for anyone looking to move home or have an investment property. (id:51189)
Property Details
| MLS® Number | 1280884 |
| Property Type | Single Family |
| AmenitiesNearBy | Recreation, Shopping |
| EquipmentType | None |
| RentalEquipmentType | None |
| StorageType | Storage Shed |
Building
| BathroomTotal | 2 |
| BedroomsAboveGround | 2 |
| BedroomsBelowGround | 1 |
| BedroomsTotal | 3 |
| Appliances | Refrigerator, Stove, Washer, Dryer |
| ArchitecturalStyle | Bungalow |
| ConstructedDate | 1972 |
| ConstructionStyleAttachment | Detached |
| ExteriorFinish | Vinyl Siding |
| FireplaceFuel | Wood |
| FireplacePresent | Yes |
| FireplaceType | Woodstove |
| FlooringType | Carpeted, Laminate, Other |
| FoundationType | Concrete |
| HeatingFuel | Electric, Oil, Wood |
| HeatingType | Forced Air, Heat Pump |
| StoriesTotal | 1 |
| SizeInterior | 2000 Sqft |
| Type | House |
| UtilityWater | Municipal Water |
Parking
| Carport |
Land
| AccessType | Year-round Access |
| Acreage | No |
| LandAmenities | Recreation, Shopping |
| LandscapeFeatures | Partially Landscaped |
| Sewer | Municipal Sewage System |
| SizeIrregular | 16000 Sq Ft |
| SizeTotalText | 16000 Sq Ft |
| ZoningDescription | Res |
Rooms
| Level | Type | Length | Width | Dimensions |
|---|---|---|---|---|
| Basement | Utility Room | 5.66 x 22.60 | ||
| Basement | Bath (# Pieces 1-6) | 5.66 x 7.72 | ||
| Basement | Other | 6.60 x 7.05 | ||
| Basement | Laundry Room | 6.73 x 9.88 | ||
| Basement | Bedroom | 9.64 x 14.69 | ||
| Basement | Recreation Room | 11.77 x 20.42 | ||
| Basement | Storage | 7.25 x 13.08 | ||
| Main Level | Porch | 4.94 x 7.04 | ||
| Main Level | Primary Bedroom | 10.17 x 12.16 | ||
| Main Level | Bedroom | 8.83 x 10.17 | ||
| Main Level | Bath (# Pieces 1-6) | 8.83 x 10.60 | ||
| Main Level | Laundry Room | 5.05 x 6.83 | ||
| Main Level | Kitchen | 8.26 x 11.15 | ||
| Main Level | Dining Room | 8.43 x 12.14 | ||
| Main Level | Living Room | 11.57 x 19.46 | ||
| Main Level | Foyer | 4.73 x 10.72 |
https://www.realtor.ca/real-estate/27798659/10a-birch-street-springdale
Interested?
Contact us for more information








































