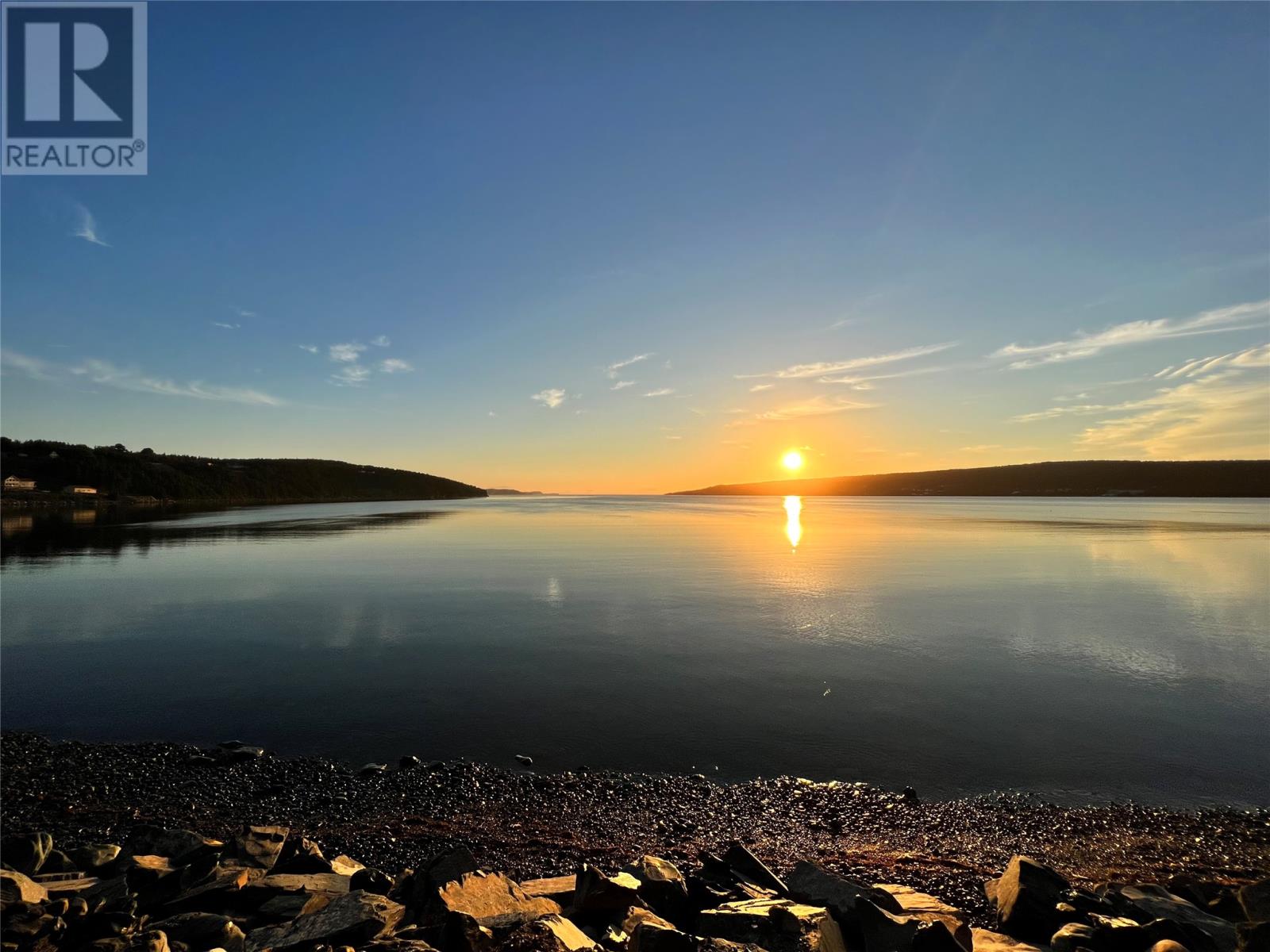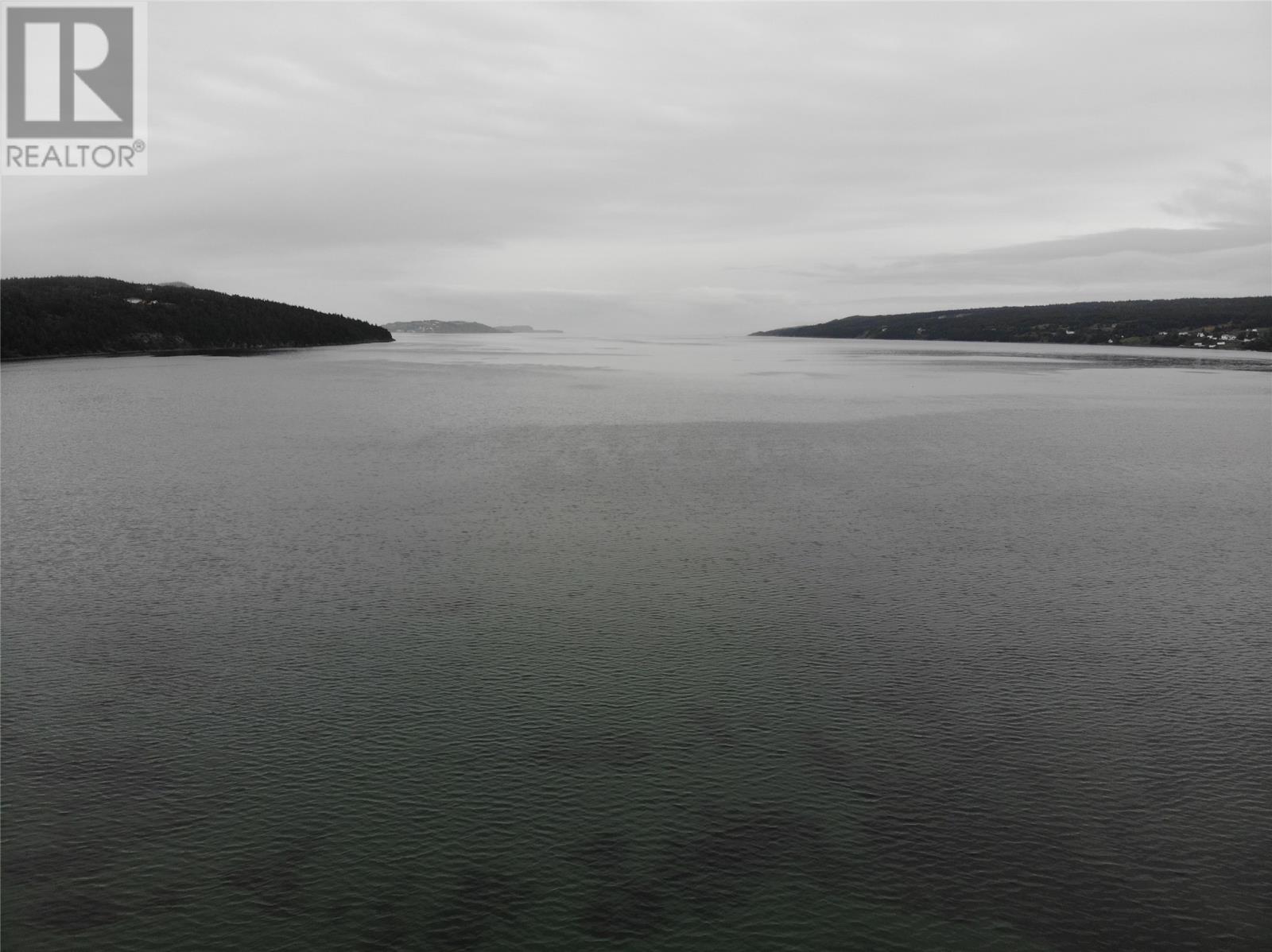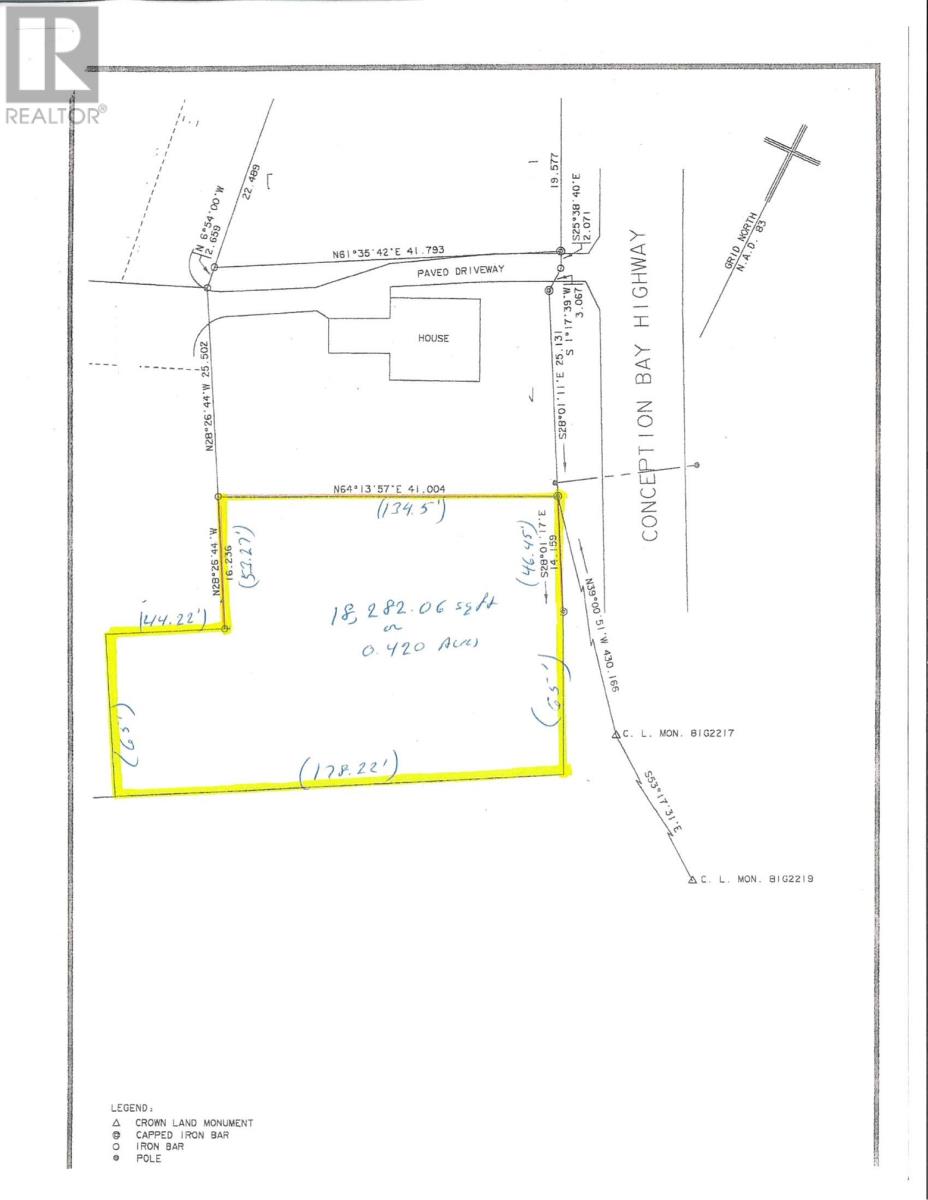109a Conception Bay Highway Clarkes Beach, Newfoundland & Labrador A0A 1W0
$399,900
This property consists of a beautiful 1350 Square Foot 3-bedroom bungalow. The home built in the 1950's boasts charm and that good feeling as soon as you enter the front door, nice open spaces with gleaming hardwood flooring and the living room has a modern propane fireplace. The property offers an ocean view and offers plenty of land with a large lot measuring 111' front footage along the Road and at its deepest is 178', developed at the rear for private family activities it has plenty of privacy and has a small garage for storage, 2 story detached building used for storage at present but has an exceptional view of the Bay de Grave Harbour the location would be great to convert into whatever the new owners want including workshop, garage, space for a home based office, personal space or art studio. (id:51189)
Property Details
| MLS® Number | 1276255 |
| Property Type | Single Family |
| AmenitiesNearBy | Highway, Shopping |
| EquipmentType | Propane Tank |
| RentalEquipmentType | Propane Tank |
| StorageType | Storage Shed |
| ViewType | Ocean View |
Building
| BathroomTotal | 1 |
| BedroomsAboveGround | 3 |
| BedroomsTotal | 3 |
| Appliances | Dishwasher, Refrigerator, Stove |
| ArchitecturalStyle | Bungalow |
| ConstructedDate | 1957 |
| ConstructionStyleAttachment | Detached |
| ExteriorFinish | Vinyl Siding |
| FireplaceFuel | Propane |
| FireplacePresent | Yes |
| FireplaceType | Insert |
| FlooringType | Hardwood, Other |
| FoundationType | Poured Concrete |
| HeatingFuel | Oil |
| HeatingType | Baseboard Heaters, Hot Water Radiator Heat |
| StoriesTotal | 1 |
| SizeInterior | 2708 Sqft |
| Type | House |
| UtilityWater | Municipal Water |
Parking
| Detached Garage | |
| Other |
Land
| AccessType | Year-round Access |
| Acreage | No |
| LandAmenities | Highway, Shopping |
| LandscapeFeatures | Landscaped |
| Sewer | Municipal Sewage System |
| SizeIrregular | 111x178x65x44x53x134' |
| SizeTotalText | 111x178x65x44x53x134'|10,890 - 21,799 Sqft (1/4 - 1/2 Ac) |
| ZoningDescription | Mixed |
Rooms
| Level | Type | Length | Width | Dimensions |
|---|---|---|---|---|
| Main Level | Porch | 6 x 6 | ||
| Main Level | Bedroom | 9.5 x 9.75 | ||
| Main Level | Bedroom | 9.75 x 11.5 | ||
| Main Level | Bedroom | 11.25 x 11.5 | ||
| Main Level | Bath (# Pieces 1-6) | 6.25 x 6'8"" | ||
| Main Level | Kitchen | 12.5 x 13 | ||
| Main Level | Dining Room | 9 x 13.25 | ||
| Main Level | Living Room/fireplace | 14.5 x 20 | ||
| Main Level | Foyer | 4.25x5.5 |
https://www.realtor.ca/real-estate/27295633/109a-conception-bay-highway-clarkes-beach
Interested?
Contact us for more information




































