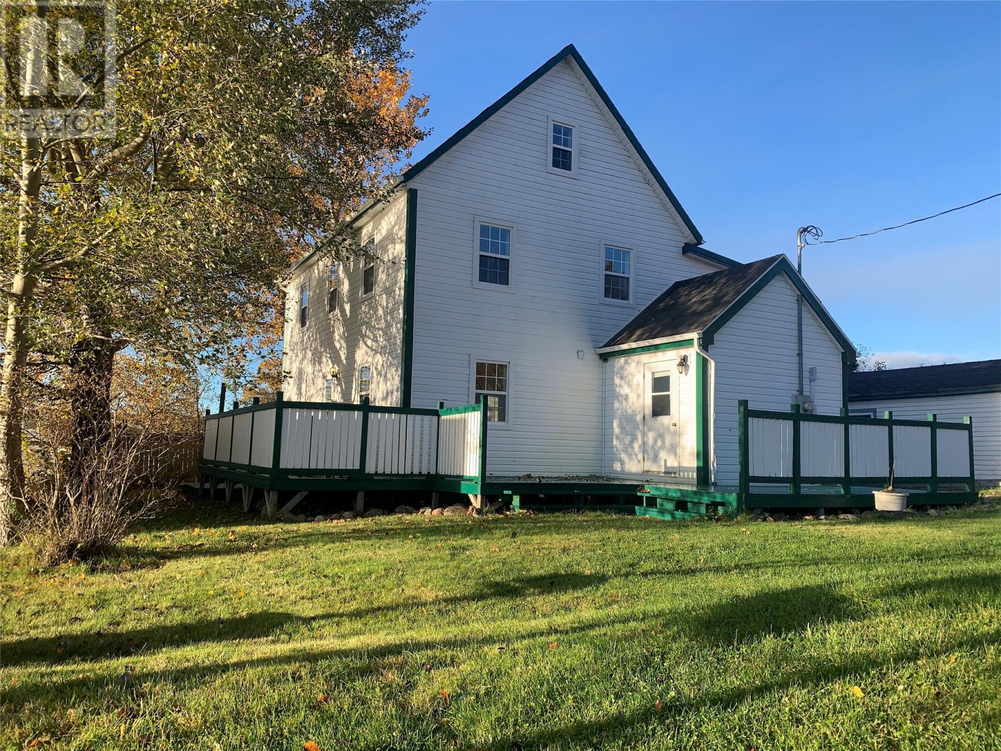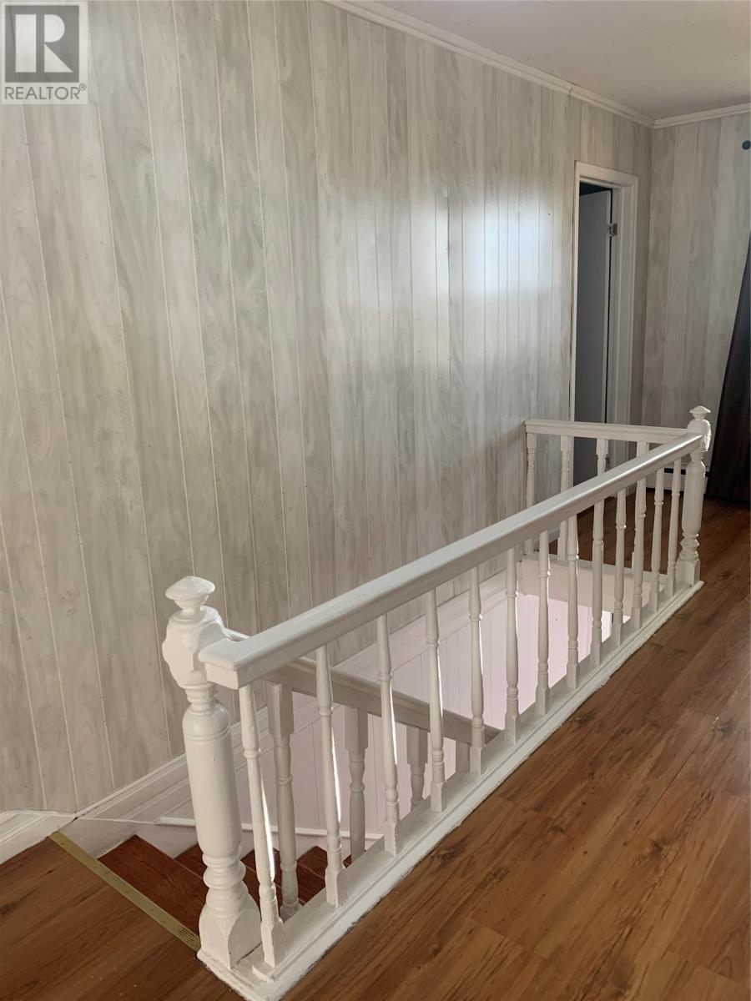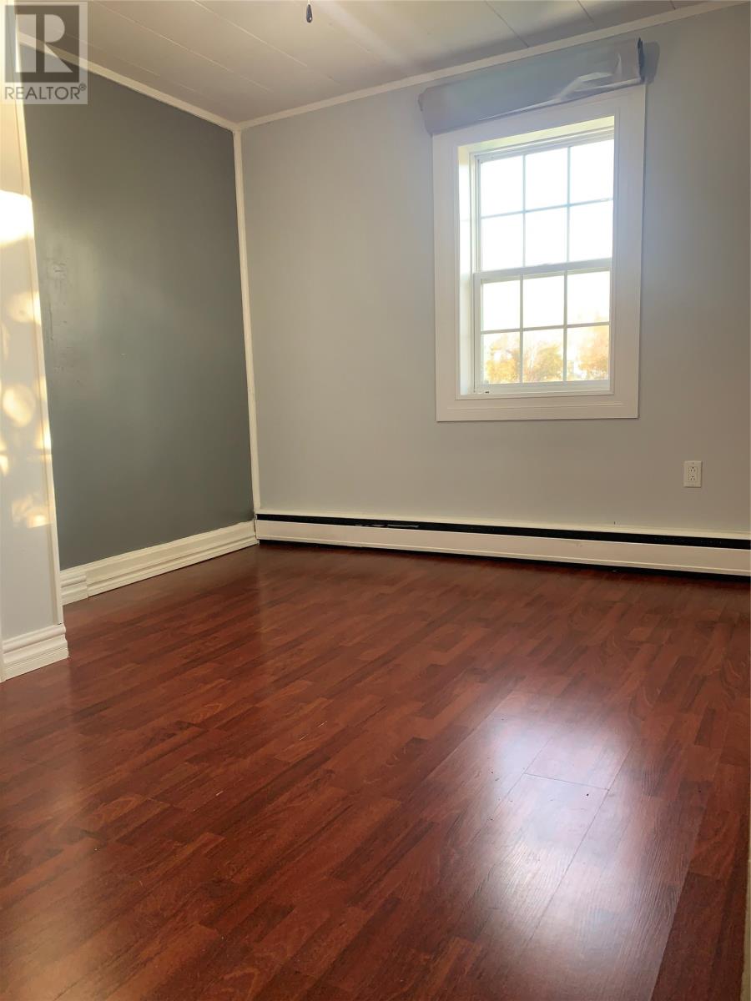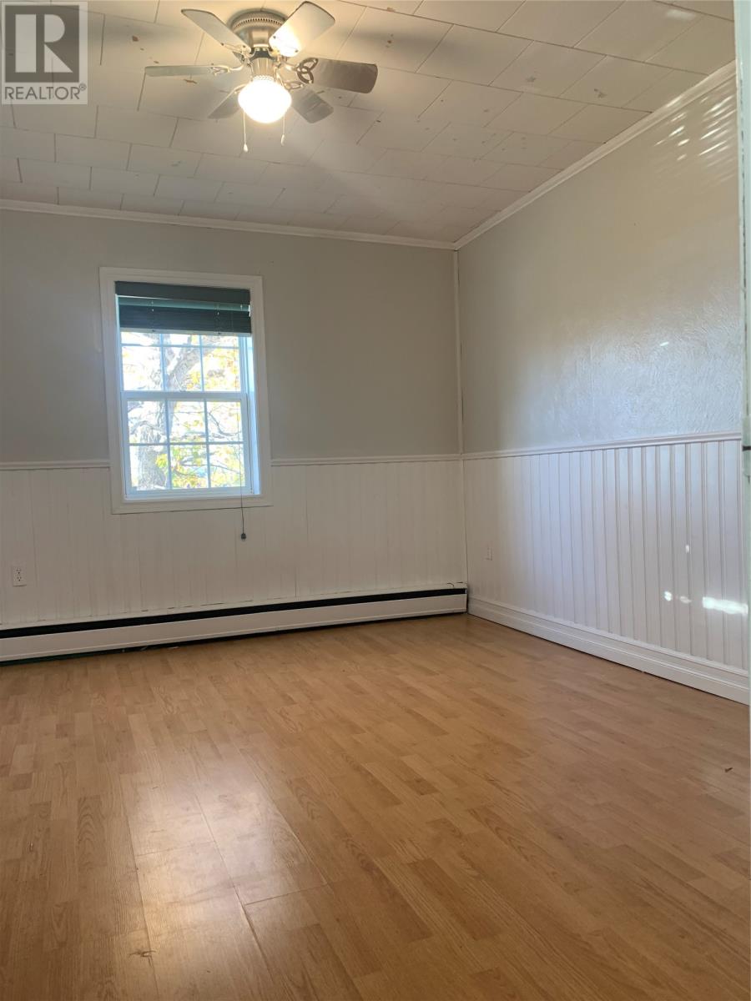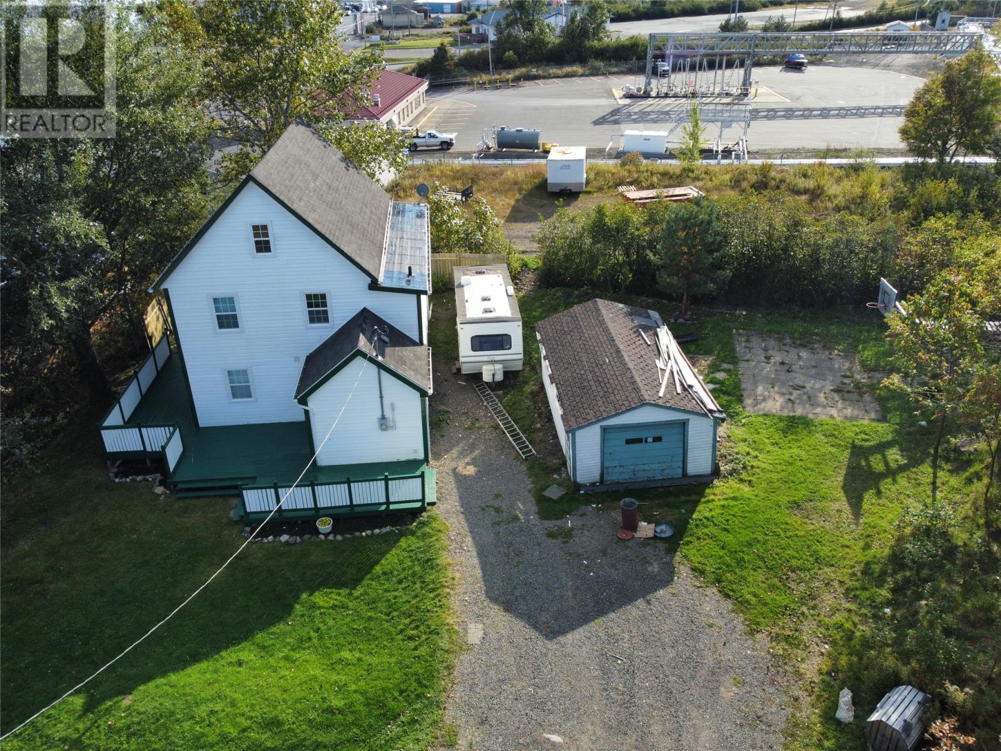108a Main Street Lewisporte, Newfoundland & Labrador A0G 3A0
$159,900
Welcome to 108A Main Street in Lewisporte, NL. If this lovely 2 storey home could talk you could write a novel. Beaming with history and character, this well maintained classic is a must see and you get to write the next chapter. The main floor consist of a large porch, open concept kitchen and dining with breakfast bar, family room, primary room with ensuite, laundry room and lots of closet space. Head upstairs and there are 4 more large bedrooms, a full bath and more closet space. There's also access to the 30x13 loft which could be a craft room, a hangout for the kids or just an extra storage area. Upgrades in recent years include new shingles, windows, completely re-wired with upgraded panel box, new electric hot water radiation system and new hot water tank. This is a great family home and with 5 bedrooms it could be an excellent rental for students. This is a great opportunity at a great price!!! (id:51189)
Property Details
| MLS® Number | 1278104 |
| Property Type | Single Family |
| AmenitiesNearBy | Recreation, Shopping |
| ViewType | Ocean View |
Building
| BathroomTotal | 2 |
| BedroomsAboveGround | 5 |
| BedroomsTotal | 5 |
| Appliances | Refrigerator, See Remarks, Stove, Washer, Dryer |
| ConstructedDate | 1955 |
| ExteriorFinish | Vinyl Siding |
| FlooringType | Laminate, Other |
| FoundationType | Concrete |
| HeatingFuel | Electric |
| HeatingType | Radiant Heat |
| StoriesTotal | 3 |
| SizeInterior | 2194 Sqft |
| Type | House |
| UtilityWater | Municipal Water |
Land
| Acreage | No |
| LandAmenities | Recreation, Shopping |
| Sewer | Municipal Sewage System |
| SizeIrregular | Tbd |
| SizeTotalText | Tbd|under 1/2 Acre |
| ZoningDescription | Res |
Rooms
| Level | Type | Length | Width | Dimensions |
|---|---|---|---|---|
| Second Level | Bath (# Pieces 1-6) | 11x6 | ||
| Second Level | Bedroom | 10.6x10.8 | ||
| Second Level | Bedroom | 13.2x10.7 | ||
| Second Level | Bedroom | 10.7x8.7 | ||
| Second Level | Not Known | 5x13 (WIC) | ||
| Second Level | Bedroom | 13.2x9 | ||
| Third Level | Attic | 13x30 (LOFT) | ||
| Main Level | Ensuite | 5.5x9.5 | ||
| Main Level | Primary Bedroom | 10.7x11 | ||
| Main Level | Family Room | 14.5x9.5 | ||
| Main Level | Dining Room | 12.7x10.8 | ||
| Main Level | Kitchen | 19.6x11 | ||
| Main Level | Laundry Room | 6x8 | ||
| Main Level | Porch | 9.5x6 |
https://www.realtor.ca/real-estate/27555821/108a-main-street-lewisporte
Interested?
Contact us for more information
