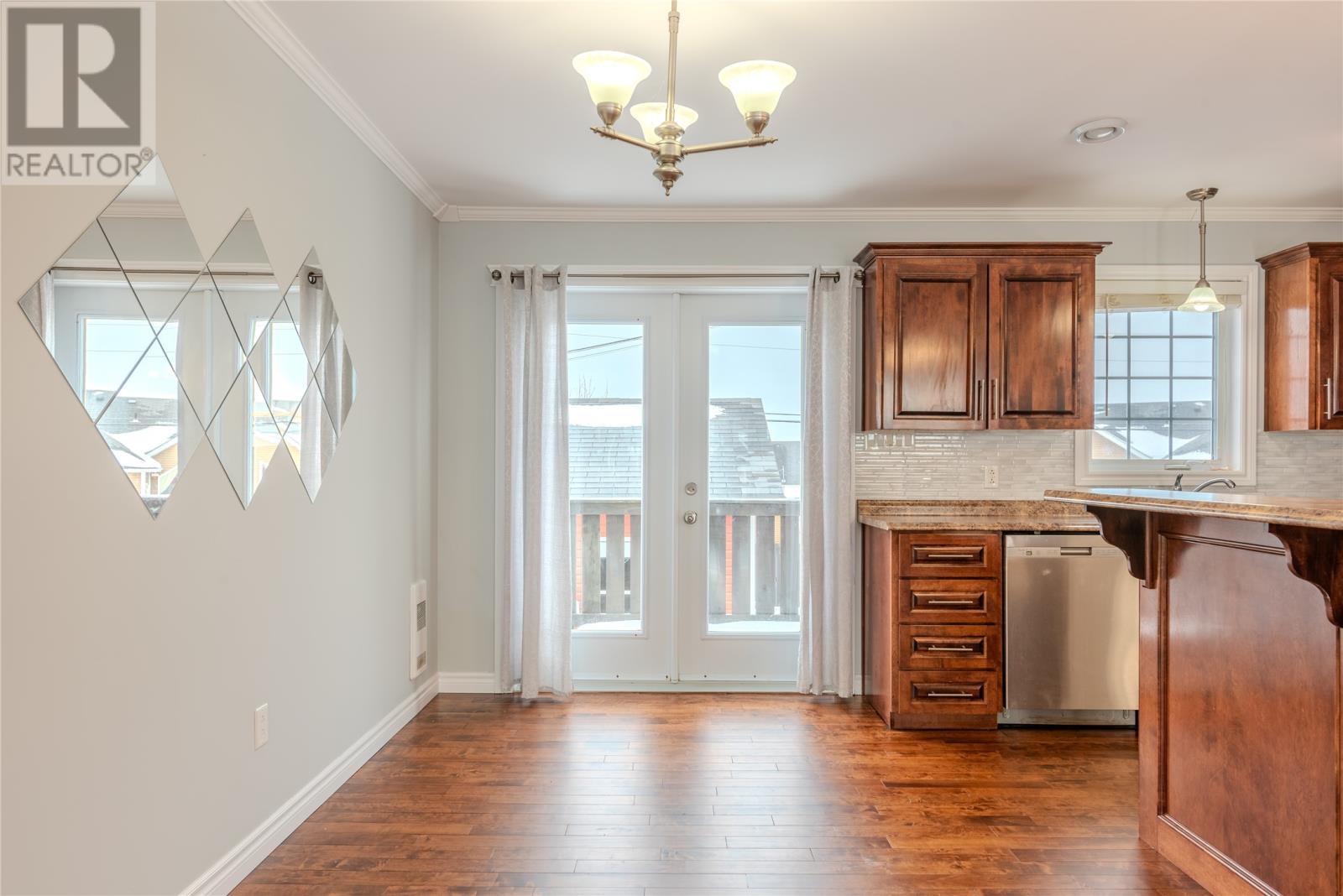5 Bedroom
3 Bathroom
1530 sqft
Air Exchanger
Baseboard Heaters, Heat Pump
Landscaped
$449,000
Welcome to this beautifully maintained 3,000 sq. ft. split-entry home, offering the perfect blend of space, style, and functionality. With five bedrooms and three bathrooms, this home provides ample room for growing families, guests, or multi-generational living. The main level features a bright and inviting open-concept kitchen, dining, and living area, perfect for entertaining or family gatherings. The natural flow between rooms creates a warm and welcoming atmosphere. The master bedroom offers its own ensuite bathroom, while two additional bedrooms and a full bathroom complete this level. The fully developed basement adds additional living space, featuring a large family room, a mudroom for added convenience, a laundry area, two more spacious bedrooms, and a full bathroom—ideal for guests, extended family, or creating a private space for relaxation. Outside, this home truly shines with a large two-tier deck overlooking a fully fenced backyard, perfect for children, pets, and outdoor entertaining. A detached garage and paved driveway provide plenty of parking and storage. For year-round comfort, this home is equipped with two efficient heat pumps, one in the main living area and another in the rec room in the basement, ensuring energy-efficient heating and cooling throughout the seasons. Located in a desirable neighborhood, this home offers everything you need for comfortable living in a fantastic location. Book your showing today to experience this exceptional property firsthand! (id:51189)
Property Details
|
MLS® Number
|
1279435 |
|
Property Type
|
Single Family |
Building
|
BathroomTotal
|
3 |
|
BedroomsTotal
|
5 |
|
Appliances
|
Dishwasher, Refrigerator, Stove, Washer, Dryer |
|
ConstructedDate
|
2011 |
|
ConstructionStyleAttachment
|
Detached |
|
ConstructionStyleSplitLevel
|
Split Level |
|
CoolingType
|
Air Exchanger |
|
ExteriorFinish
|
Vinyl Siding |
|
Fixture
|
Drapes/window Coverings |
|
FlooringType
|
Ceramic Tile, Hardwood, Laminate |
|
FoundationType
|
Poured Concrete |
|
HeatingFuel
|
Electric |
|
HeatingType
|
Baseboard Heaters, Heat Pump |
|
StoriesTotal
|
1 |
|
SizeInterior
|
1530 Sqft |
|
Type
|
House |
|
UtilityWater
|
Municipal Water |
Parking
Land
|
Acreage
|
No |
|
FenceType
|
Fence |
|
LandscapeFeatures
|
Landscaped |
|
Sewer
|
Municipal Sewage System |
|
SizeIrregular
|
82x115 |
|
SizeTotalText
|
82x115|7,251 - 10,889 Sqft |
|
ZoningDescription
|
Residential |
Rooms
| Level |
Type |
Length |
Width |
Dimensions |
|
Basement |
Bath (# Pieces 1-6) |
|
|
11x6 |
|
Basement |
Laundry Room |
|
|
6.9x6 |
|
Basement |
Bedroom |
|
|
9x9 |
|
Basement |
Family Room |
|
|
31x11 |
|
Main Level |
Bath (# Pieces 1-6) |
|
|
9x5 |
|
Main Level |
Ensuite |
|
|
9x5 |
|
Main Level |
Bedroom |
|
|
13x11 |
|
Main Level |
Bedroom |
|
|
12x13 |
|
Main Level |
Primary Bedroom |
|
|
13x11 |
|
Main Level |
Living Room |
|
|
15x11 |
|
Main Level |
Kitchen |
|
|
17x10 |
https://www.realtor.ca/real-estate/27626070/106-penwell-avenue-gander





















