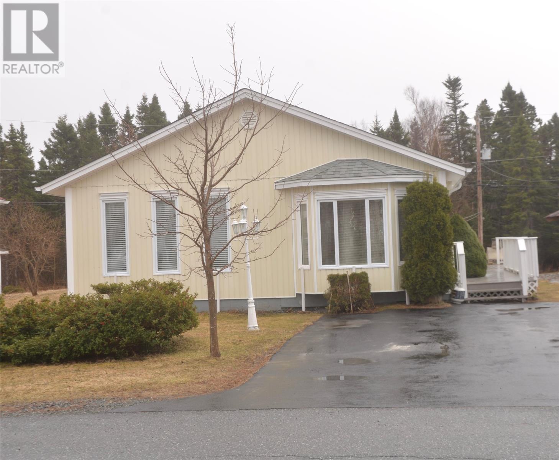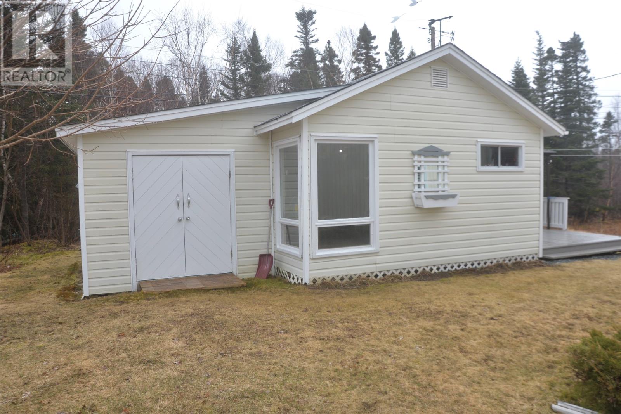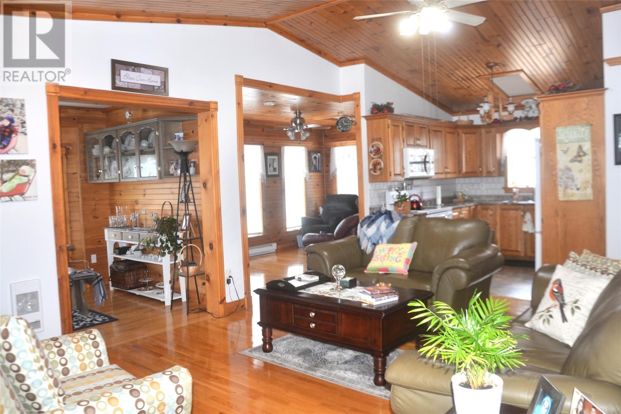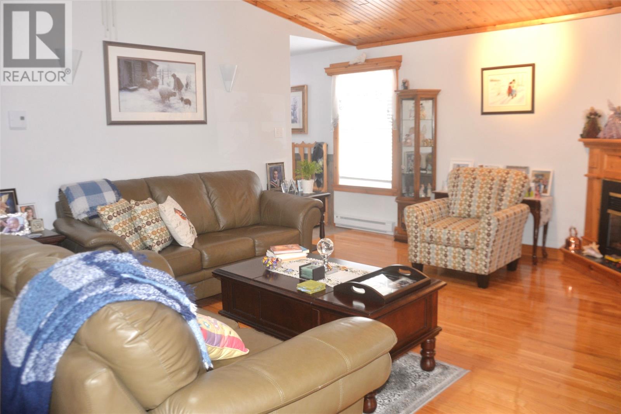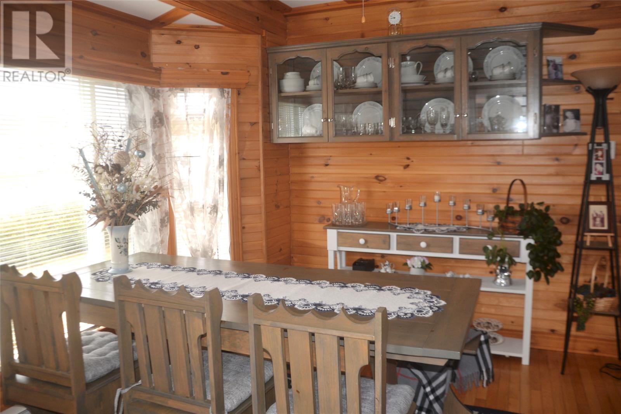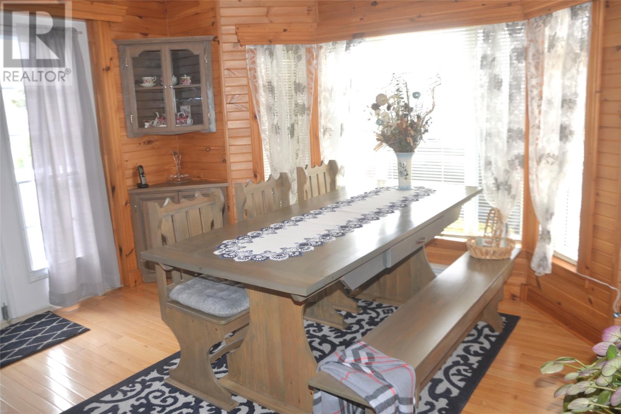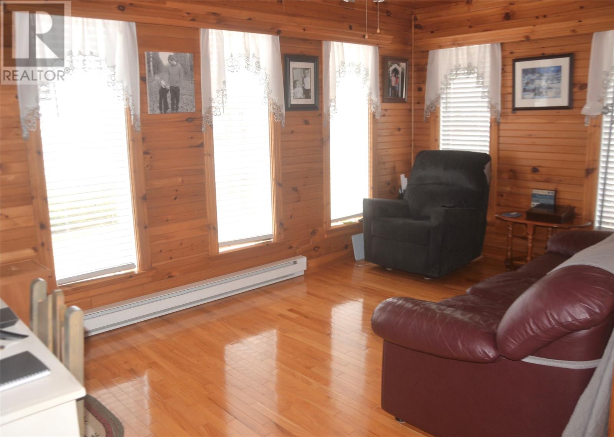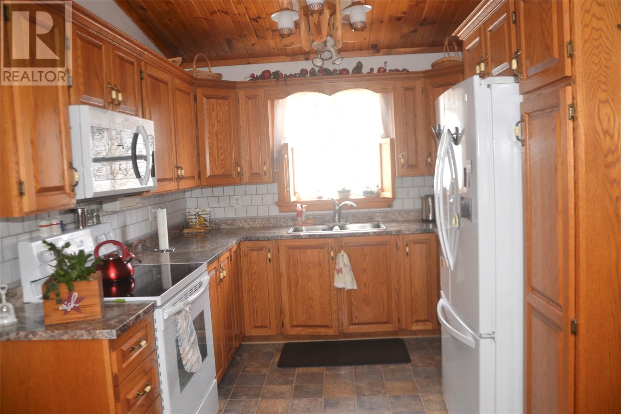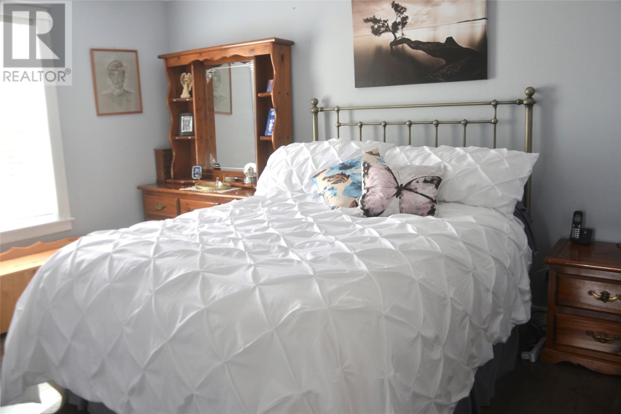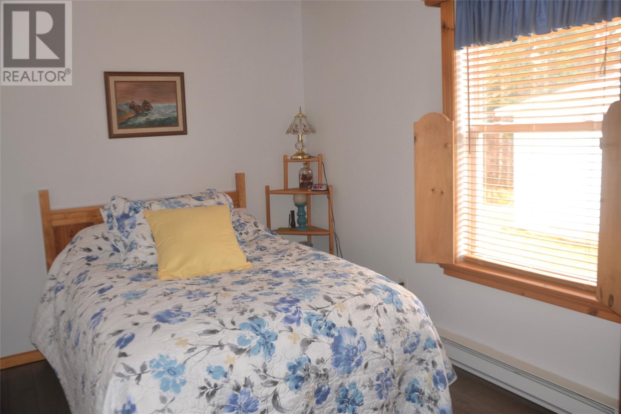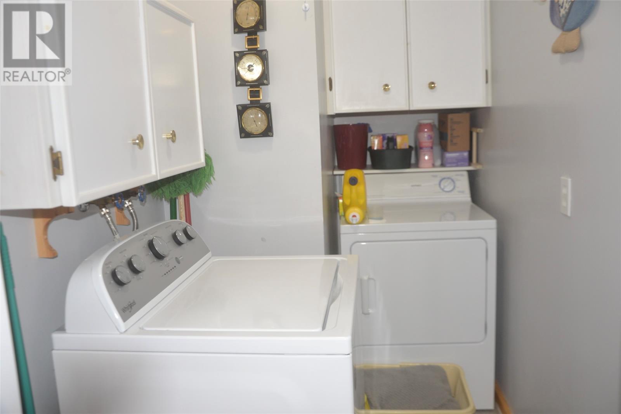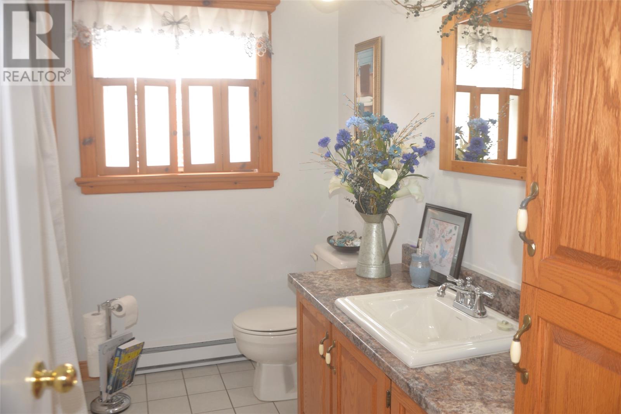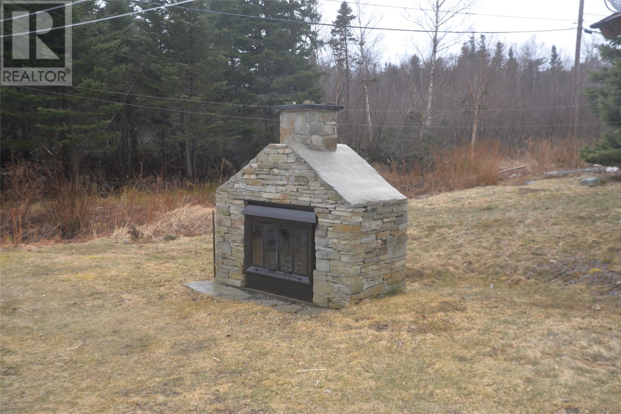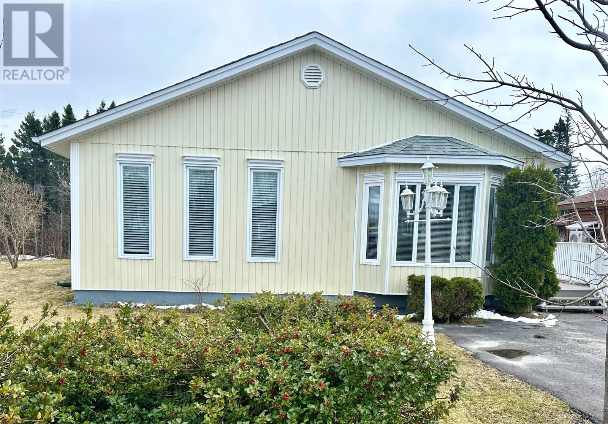106 Ogilvie Street Gander, Newfoundland & Labrador A1V 1G6
$349,000
EVERYTHING ON ONE LEVEL. This very well kept 3 bedroom home has hardwood floors and custom trims throughout, open concept living with vaulted ceilings, den and 1 1/2 baths. Accessible heated crawlspace with plenty of storage. An economical mini split pump heats and cools the home at $194/ month. All appliances are included in sale. Features a backyard patio with gazebo, handcrafted stone fireplace, workshop shed 16’ x 24’ with side addition of 10’ x 20’ to provide extra storage for ATV and snowmobile. There is a nearby boardwalk leading to Cobbs Pond Municipal Park with access to the NL Trailway for recreational vehicles. A lovely landscaped lot with paved driveway. A very nice property to call home ! (id:51189)
Property Details
| MLS® Number | 1283780 |
| Property Type | Single Family |
| StorageType | Storage Shed |
Building
| BathroomTotal | 2 |
| BedroomsAboveGround | 3 |
| BedroomsTotal | 3 |
| Appliances | Dishwasher, Refrigerator, Stove, Washer, Dryer |
| ArchitecturalStyle | Bungalow |
| ConstructedDate | 1999 |
| ConstructionStyleAttachment | Detached |
| ExteriorFinish | Vinyl Siding |
| FireplaceFuel | Wood |
| FireplacePresent | Yes |
| FireplaceType | Woodstove |
| FlooringType | Hardwood |
| FoundationType | Concrete |
| HalfBathTotal | 1 |
| HeatingFuel | Electric |
| StoriesTotal | 1 |
| SizeInterior | 1340 Sqft |
| Type | House |
| UtilityWater | Municipal Water |
Parking
| Detached Garage |
Land
| Acreage | No |
| Sewer | Municipal Sewage System |
| SizeIrregular | 55’ X 130’ |
| SizeTotalText | 55’ X 130’|4,051 - 7,250 Sqft |
| ZoningDescription | Res |
Rooms
| Level | Type | Length | Width | Dimensions |
|---|---|---|---|---|
| Main Level | Utility Room | 9’10 x 4’ | ||
| Main Level | Bath (# Pieces 1-6) | 5’11 x 5’4 | ||
| Main Level | Bath (# Pieces 1-6) | 9’4 x 5’2 | ||
| Main Level | Laundry Room | 7’10 x 4’8 | ||
| Main Level | Bedroom | 9’1 x 8’2 | ||
| Main Level | Bedroom | 13’1 x7’7 | ||
| Main Level | Bedroom | 10’ x 13’ | ||
| Main Level | Den | 15’6 x 9’8 | ||
| Main Level | Dining Room | 12’ 3 x 9’8 | ||
| Main Level | Kitchen | 9’4 x 9’2 | ||
| Main Level | Living Room | 18’6 x 12’11 |
https://www.realtor.ca/real-estate/28173898/106-ogilvie-street-gander
Interested?
Contact us for more information
