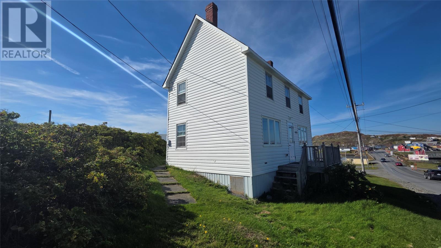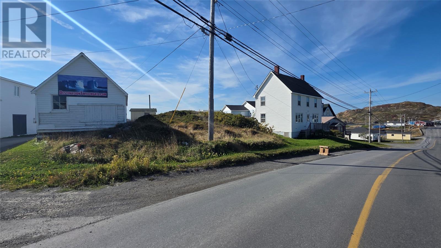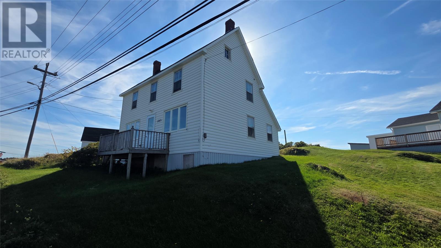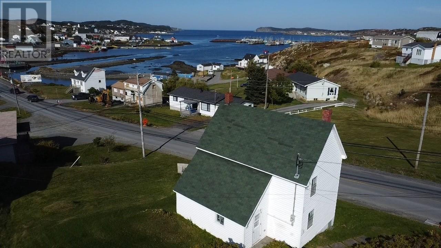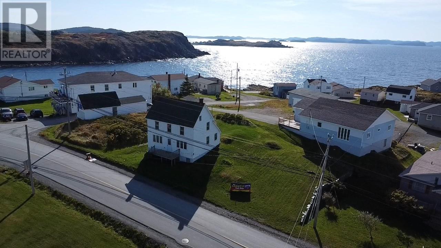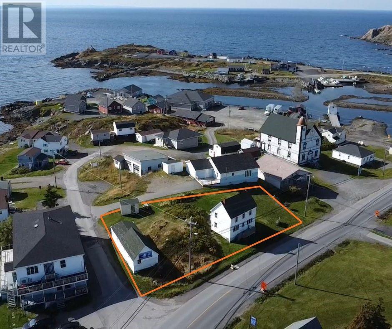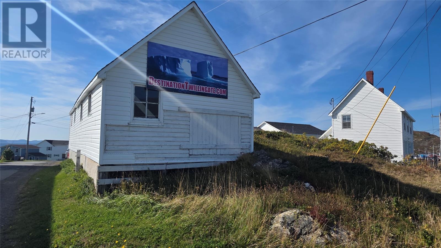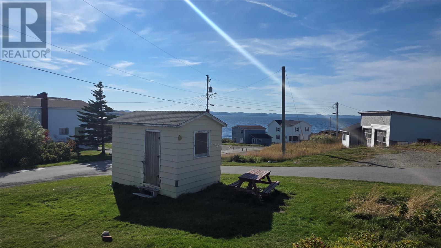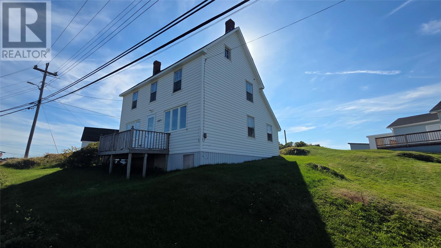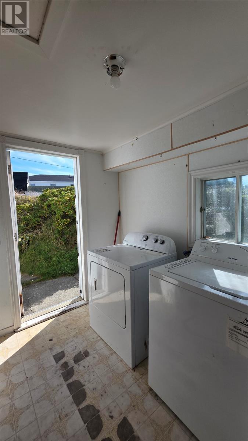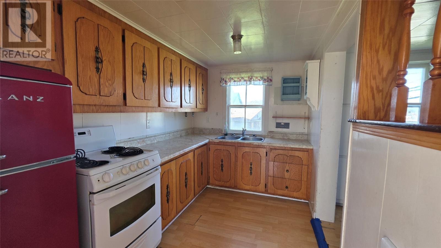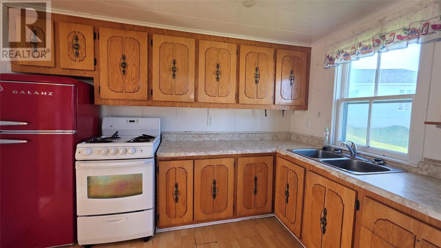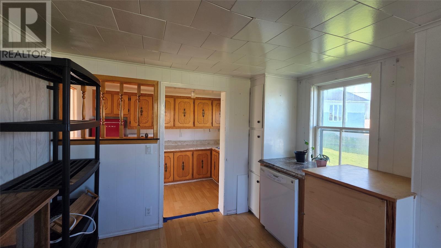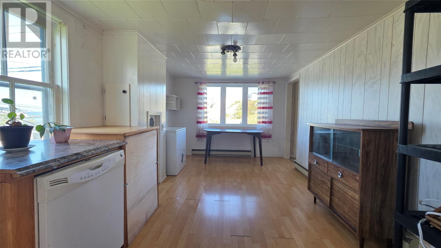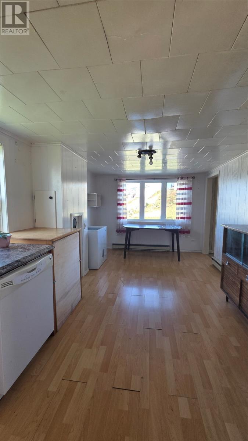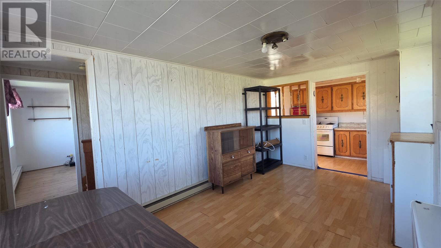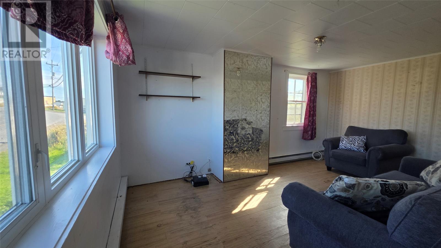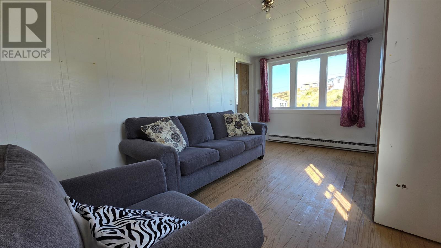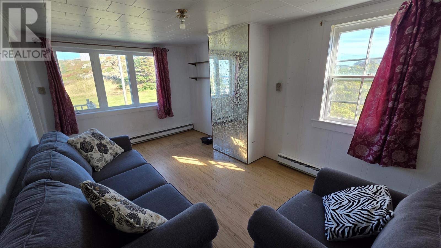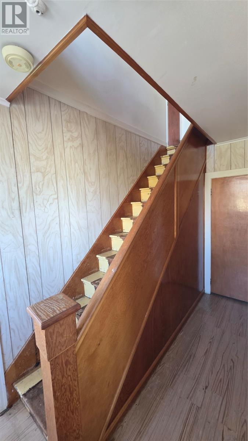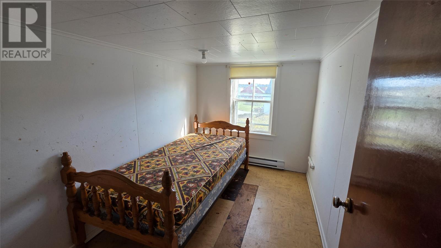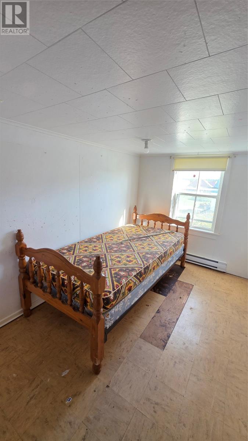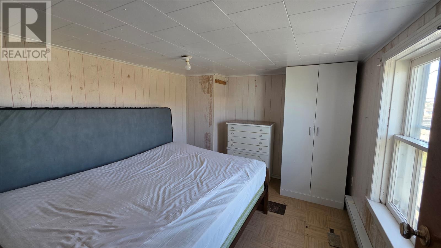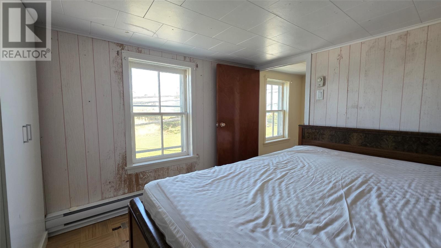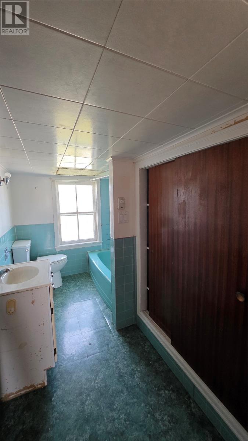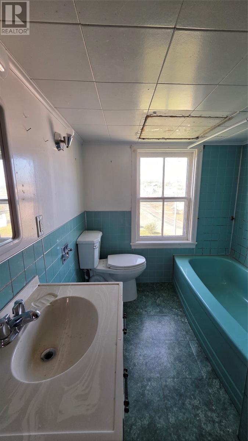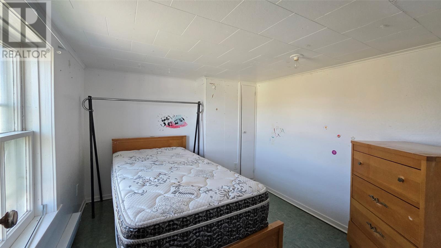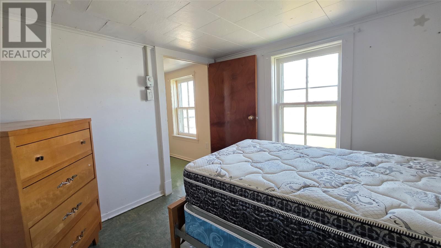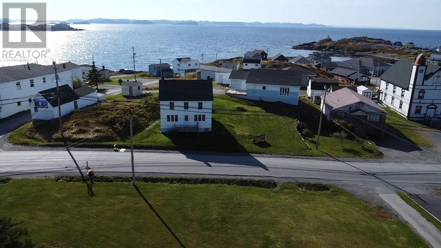105 Main Street Twillingate, Newfoundland & Labrador A0G 4M0
$129,900
This traditional home is set on a large lot, within walking distance to schools, shops, restaurants and grocery stores. An ideal location for a family, cottage or rental, the home boasts stunning ocean views a large shed for all storage needs. Enter the home into the laundry/porch with flows seamlessly into the kitchen and dining room. Across the hall is the living room and upstairs has three bedrooms and a full bathroom. In need of a little TLC, this home is ready for a make-over. (id:51189)
Property Details
| MLS® Number | 1291410 |
| Property Type | Single Family |
| AmenitiesNearBy | Recreation, Shopping |
Building
| BathroomTotal | 1 |
| BedroomsAboveGround | 3 |
| BedroomsTotal | 3 |
| Appliances | Refrigerator, Stove, Washer, Dryer |
| ArchitecturalStyle | 2 Level |
| ConstructedDate | 1920 |
| ConstructionStyleAttachment | Detached |
| ExteriorFinish | Vinyl Siding |
| FlooringType | Mixed Flooring |
| HeatingFuel | Electric |
| StoriesTotal | 2 |
| SizeInterior | 930 Sqft |
| Type | House |
| UtilityWater | Municipal Water |
Land
| Acreage | No |
| LandAmenities | Recreation, Shopping |
| LandscapeFeatures | Landscaped |
| Sewer | Municipal Sewage System |
| SizeIrregular | 100x200 Approx |
| SizeTotalText | 100x200 Approx|10,890 - 21,799 Sqft (1/4 - 1/2 Ac) |
| ZoningDescription | Res |
Rooms
| Level | Type | Length | Width | Dimensions |
|---|---|---|---|---|
| Second Level | Bath (# Pieces 1-6) | 9.5x6.5 | ||
| Second Level | Bedroom | 10x7 | ||
| Second Level | Bedroom | 9.5x8 | ||
| Second Level | Bedroom | 10x8 | ||
| Main Level | Living Room | 15x9.5 | ||
| Main Level | Dining Room | 15x10 | ||
| Main Level | Kitchen | 10x7 | ||
| Main Level | Laundry Room | 7x7 |
https://www.realtor.ca/real-estate/29061302/105-main-street-twillingate
Interested?
Contact us for more information
