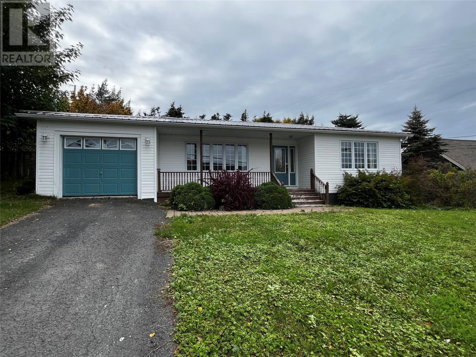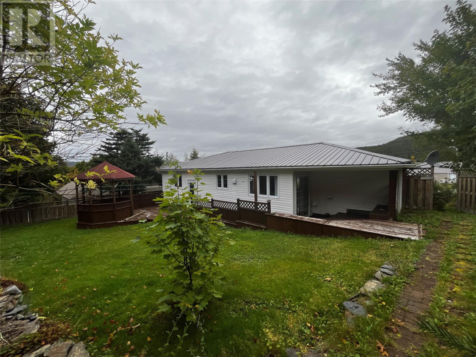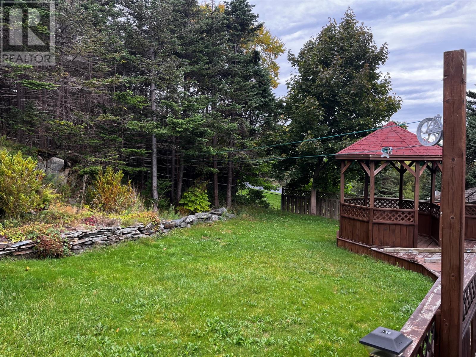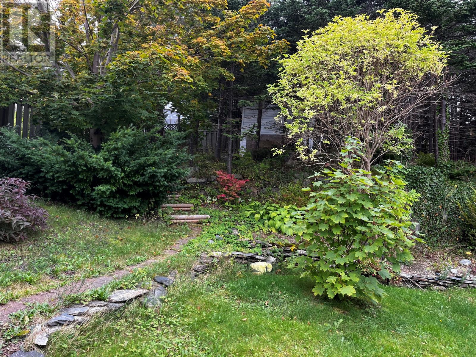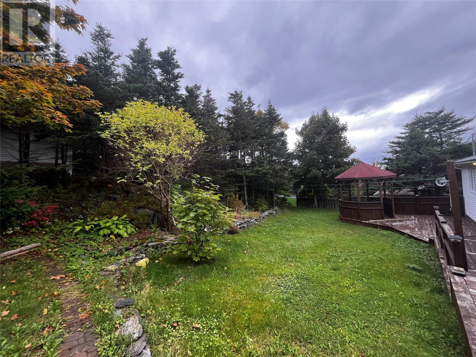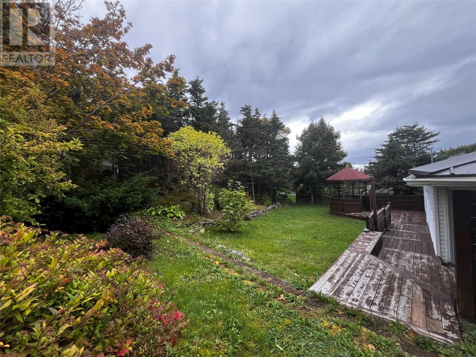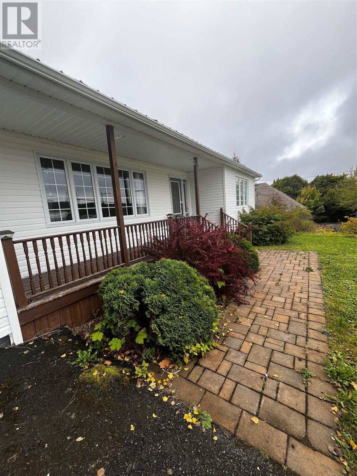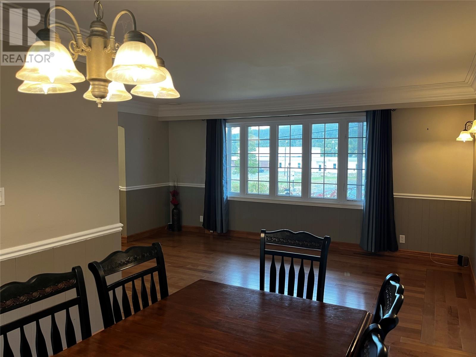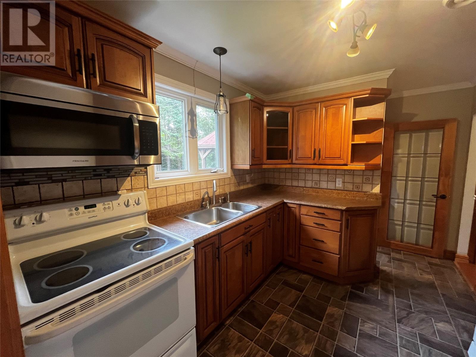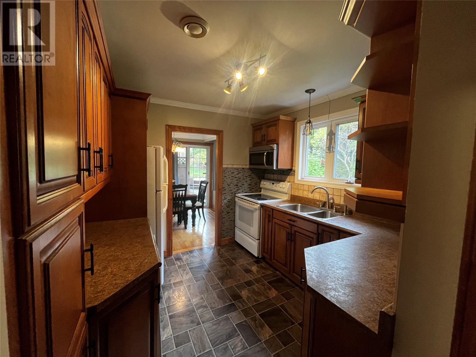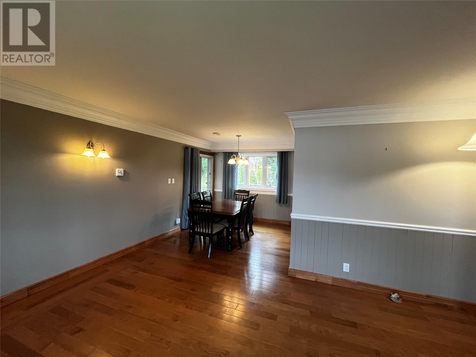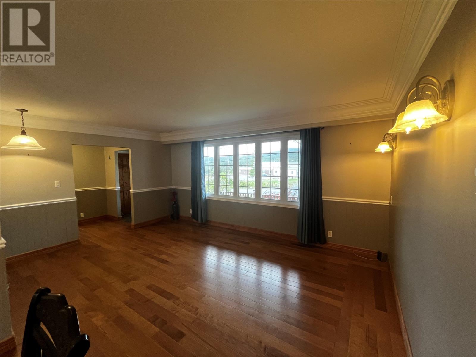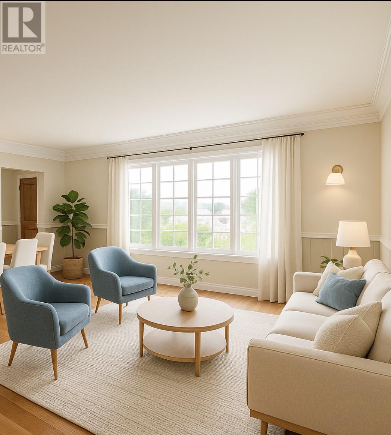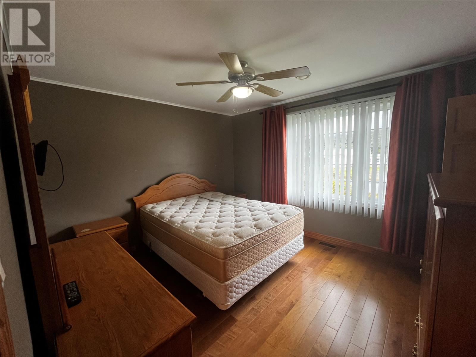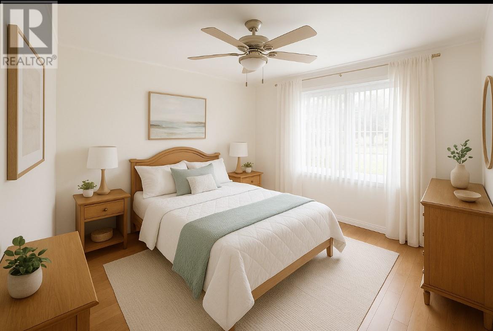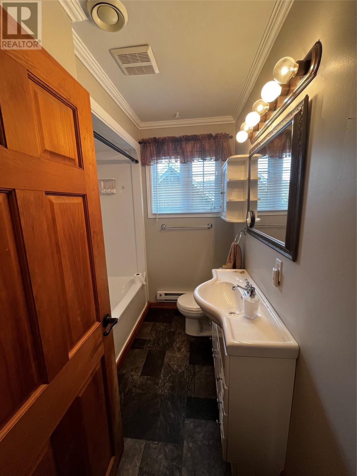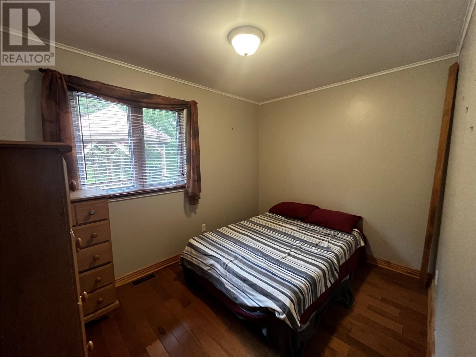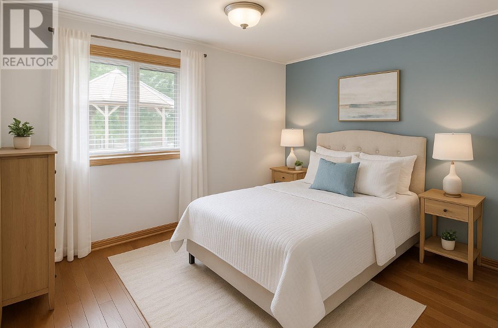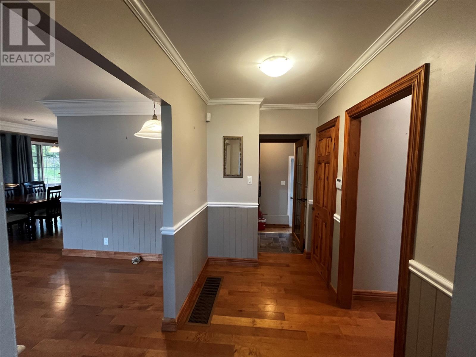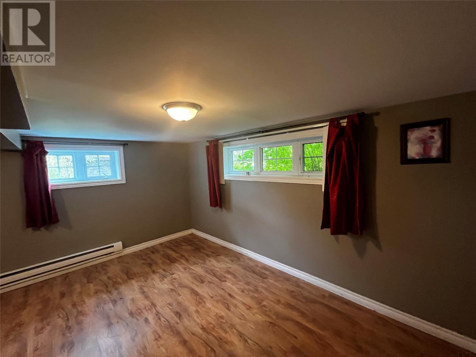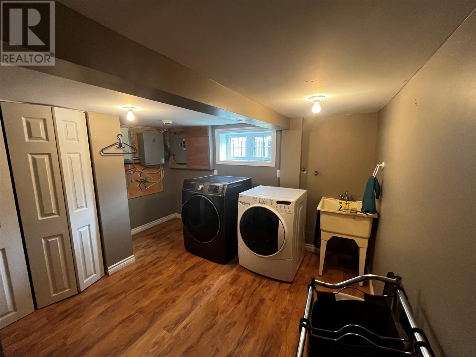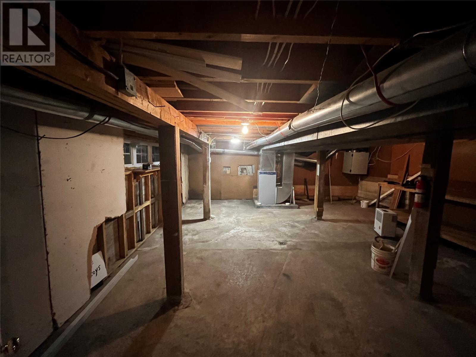105 Main Road Winterton, Newfoundland & Labrador A0B 3M0
$189,000
Welcome to 105 Main Road in beautiful Winterton! Located on the scenic Trinity shore, this home is meticulously maintained and move in ready! Ideal for the buyer looking to down-size, but also has the space for a family! Home features one level living with a spacious living room, separate dining and a galley style kitchen with beautiful cabinetry and lots of cupboard space. Gleaming hardwoord floors and stunning crown molding in the living are great features. A primary bedroom, main bath and extra bedroom complete the main level. The basement has extra space that can be used for a guest bedroom or office area, a large laundry and a huge unfinished space, ideal for storage. The backyard is stunning and features a great patio space, gazebo and mature trees, shrubs and flowers. A storage shed is the perfect spot for your extra's. This home has had many upgrades over the years which include (2018)new metal roof, stone walkway, back patio re-decked, pex plumbing(2021), hot water heater(2022). Don't miss your chance to own this lovely property! (id:51189)
Property Details
| MLS® Number | 1290961 |
| Property Type | Single Family |
| EquipmentType | None |
| RentalEquipmentType | None |
Building
| BathroomTotal | 1 |
| BedroomsAboveGround | 2 |
| BedroomsTotal | 2 |
| Appliances | Dishwasher, Refrigerator, Microwave, Stove, Washer, Dryer |
| ArchitecturalStyle | Bungalow |
| ConstructedDate | 1965 |
| ConstructionStyleAttachment | Detached |
| CoolingType | Air Exchanger |
| ExteriorFinish | Vinyl Siding |
| Fixture | Drapes/window Coverings |
| FlooringType | Other |
| FoundationType | Concrete |
| HeatingFuel | Electric |
| HeatingType | Forced Air |
| StoriesTotal | 1 |
| SizeInterior | 1092 Sqft |
| Type | House |
| UtilityWater | Municipal Water |
Parking
| Attached Garage | |
| Garage | 1 |
Land
| AccessType | Year-round Access |
| Acreage | No |
| LandscapeFeatures | Landscaped |
| Sewer | Municipal Sewage System |
| SizeIrregular | 80x118x80x101 |
| SizeTotalText | 80x118x80x101|under 1/2 Acre |
| ZoningDescription | Res |
Rooms
| Level | Type | Length | Width | Dimensions |
|---|---|---|---|---|
| Basement | Storage | 22.8 x 22.5 | ||
| Basement | Laundry Room | 9.8 x 12 | ||
| Basement | Other | 13.6 x 12.10 | ||
| Main Level | Bath (# Pieces 1-6) | 8.2 x 6.8 | ||
| Main Level | Primary Bedroom | 11.5 x 12.5 | ||
| Main Level | Bedroom | 8.9 x 11 | ||
| Main Level | Living Room | 17 x 12 | ||
| Main Level | Dining Room | 9.6 x 9.9 | ||
| Main Level | Kitchen | 9 x 9.5 | ||
| Main Level | Foyer | 5.8 x 8.8 |
https://www.realtor.ca/real-estate/28924703/105-main-road-winterton
Interested?
Contact us for more information
