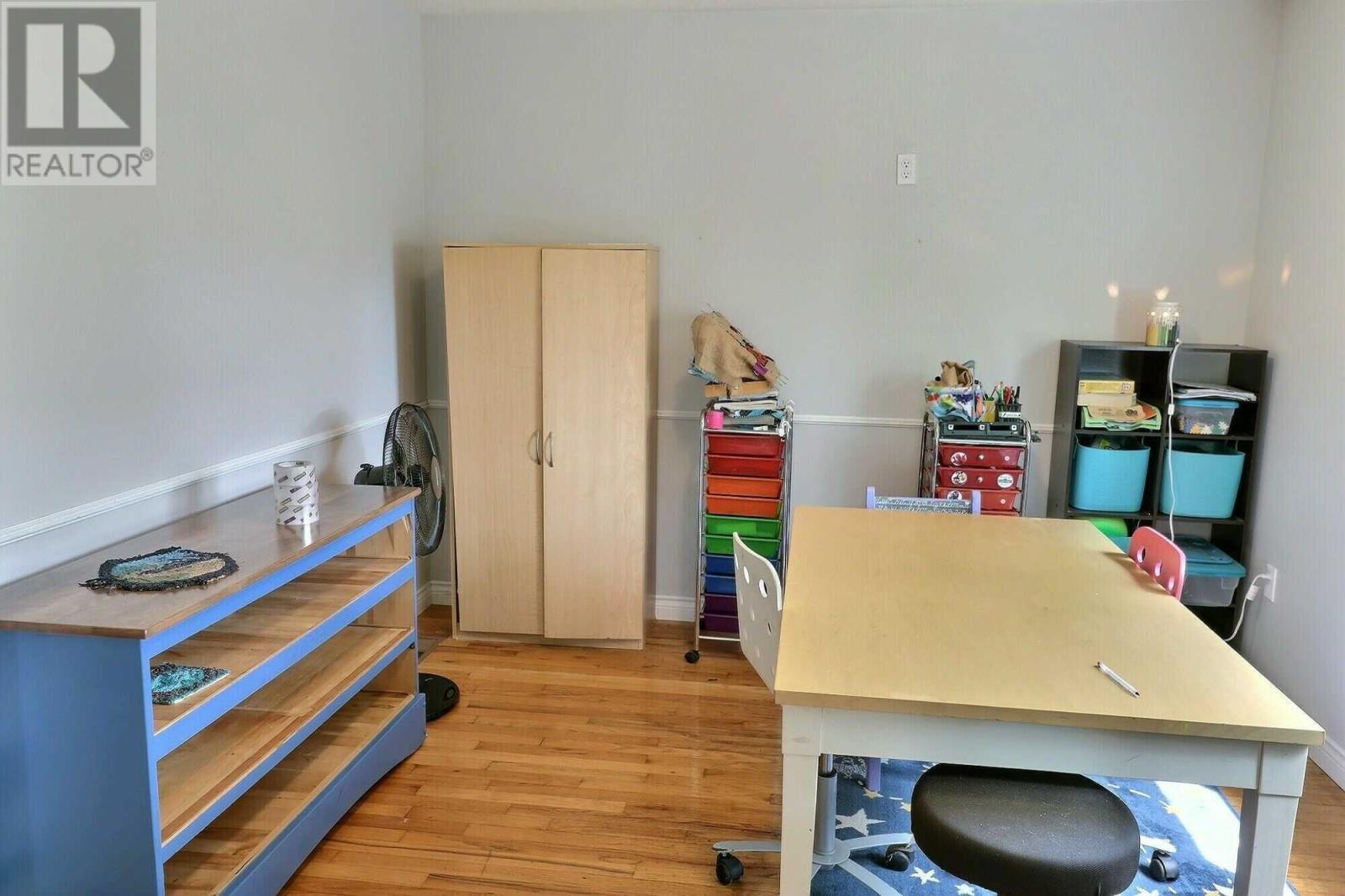104 Merrymeeting Road Ferryland, Newfoundland & Labrador A0A 2H0
$239,900
Visit REALTOR® website for additional information. Welcome to this charming 4-bedroom home in Ferryland, minutes from the historic Colony of Avalon & local attractions. Ideal for a large family, it offers ample space & amenities. Inside, a spacious eat-in kitchen with oak cabinetry & generous counter space is perfect for family gatherings. An adjacent office/playroom provides flexibility. The main floor features comfortable living & family rooms with hardwood floors, while ceramic tiles enhance durability in the kitchen. A laundry area & half bath add convenience. Upstairs, a large master bedroom with a walk-in closet offers a serene retreat. Three additional bedrooms & a full bathroom ensure comfort for all. Outside, dual garages & landscaped grounds with a paved driveway complete this inviting family home, promising both space & convenience for a relaxed lifestyle. (id:51189)
Property Details
| MLS® Number | 1274749 |
| Property Type | Single Family |
| AmenitiesNearBy | Shopping |
| EquipmentType | Other |
| RentalEquipmentType | Other |
Building
| BathroomTotal | 2 |
| BedroomsAboveGround | 3 |
| BedroomsBelowGround | 1 |
| BedroomsTotal | 4 |
| Appliances | Dishwasher, Refrigerator, Oven - Built-in, Stove |
| ArchitecturalStyle | 2 Level |
| ConstructedDate | 1986 |
| ConstructionStyleAttachment | Detached |
| CoolingType | Air Exchanger |
| ExteriorFinish | Vinyl Siding |
| FlooringType | Ceramic Tile, Hardwood, Laminate |
| HalfBathTotal | 1 |
| HeatingFuel | Electric |
| HeatingType | Baseboard Heaters, Heat Pump |
| StoriesTotal | 2 |
| SizeInterior | 3000 Sqft |
| Type | House |
| UtilityWater | Dug Well |
Parking
| Attached Garage | |
| Detached Garage | |
| Garage | 1 |
Land
| AccessType | Year-round Access |
| Acreage | No |
| LandAmenities | Shopping |
| LandscapeFeatures | Landscaped |
| Sewer | Septic Tank |
| SizeIrregular | .50ac |
| SizeTotalText | .50ac|.5 - 9.99 Acres |
| ZoningDescription | Res |
Rooms
| Level | Type | Length | Width | Dimensions |
|---|---|---|---|---|
| Second Level | Bath (# Pieces 1-6) | 4pc | ||
| Second Level | Bedroom | 11x12 | ||
| Second Level | Bedroom | 11x12 | ||
| Second Level | Other | 5x12 (WIC) | ||
| Second Level | Primary Bedroom | 12x15 | ||
| Basement | Bedroom | 12x12 | ||
| Main Level | Bath (# Pieces 1-6) | 2pc | ||
| Main Level | Kitchen | 13.6x26 | ||
| Main Level | Dining Room | 10.4x13.6 | ||
| Main Level | Family Room | 12.4x13.8 | ||
| Main Level | Living Room | 12x20 |
https://www.realtor.ca/real-estate/27156211/104-merrymeeting-road-ferryland
Interested?
Contact us for more information
















