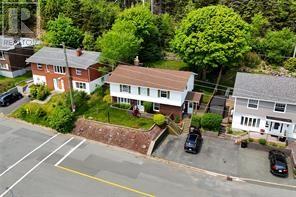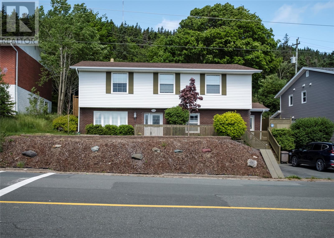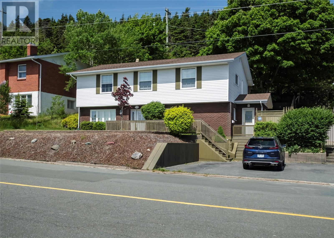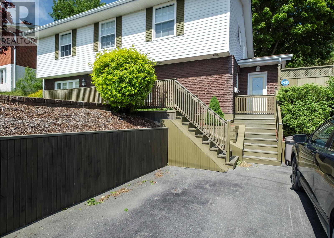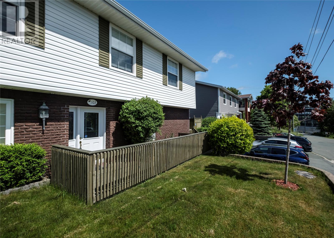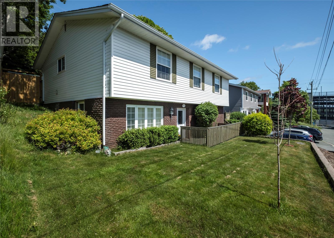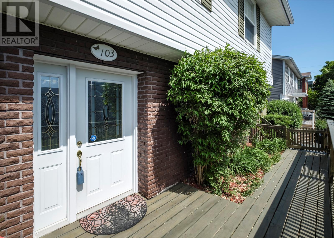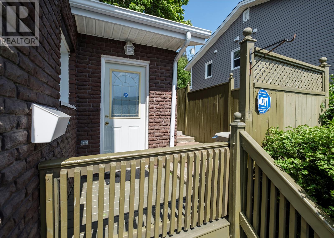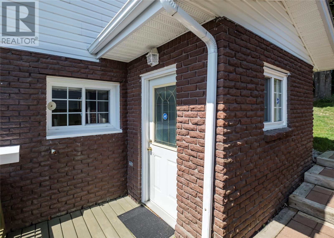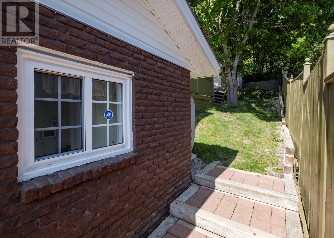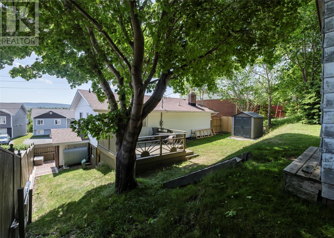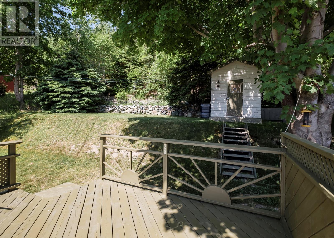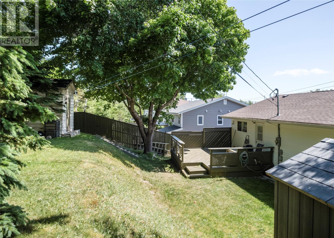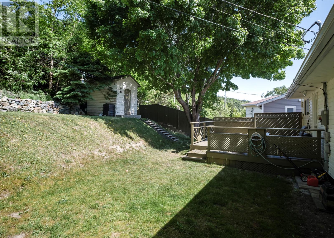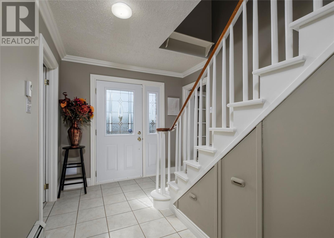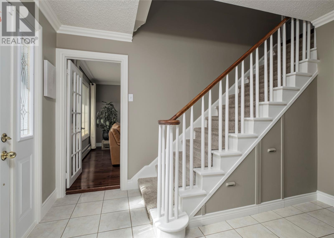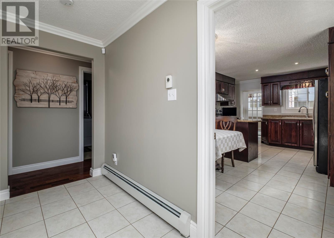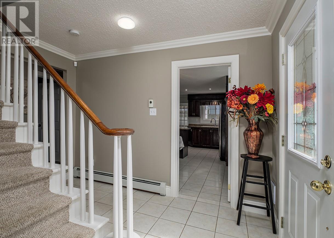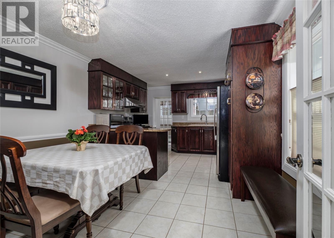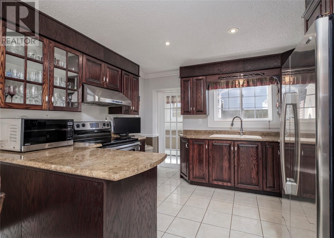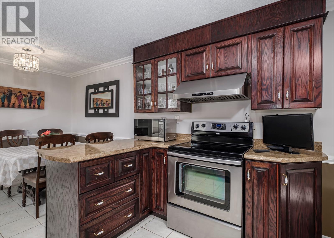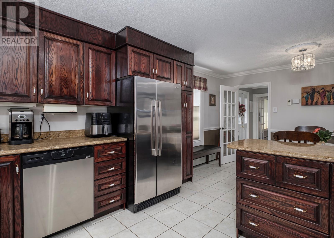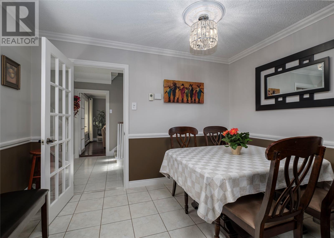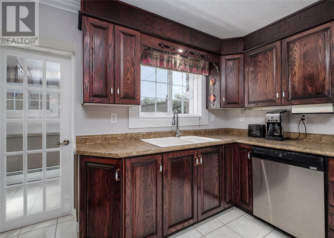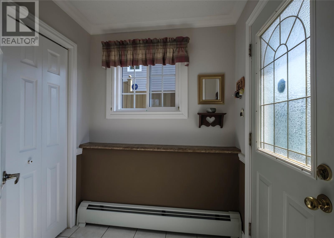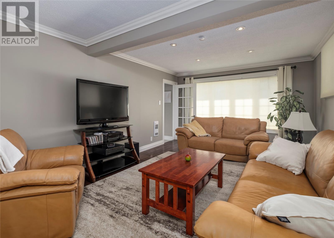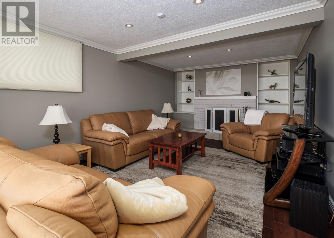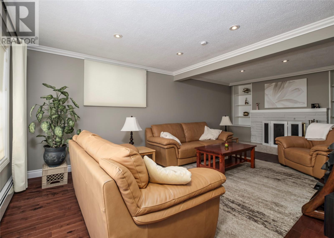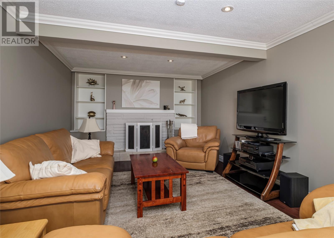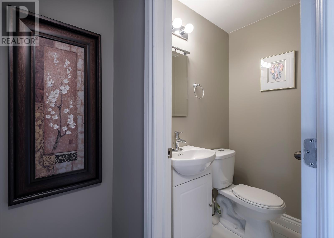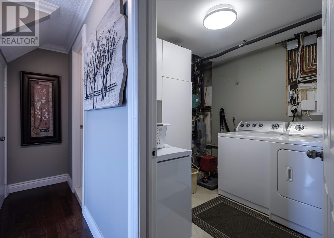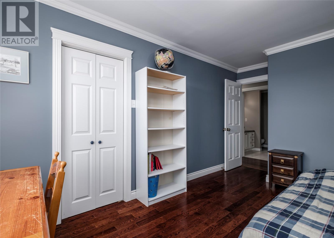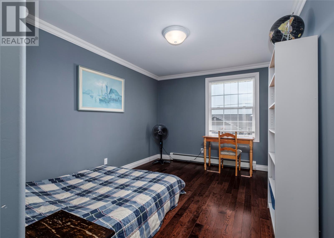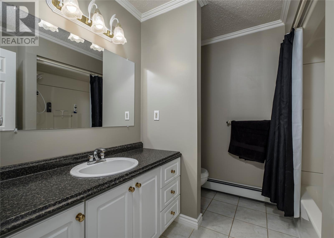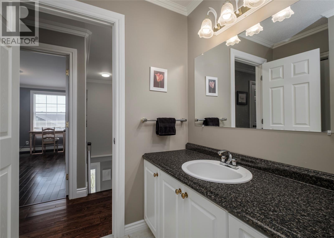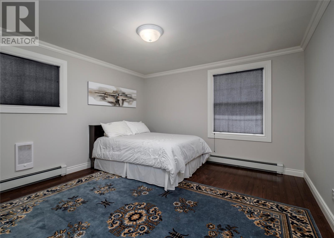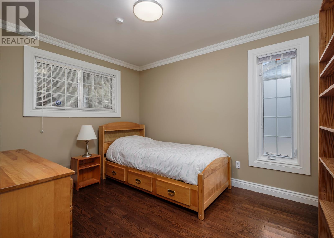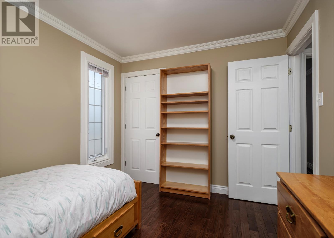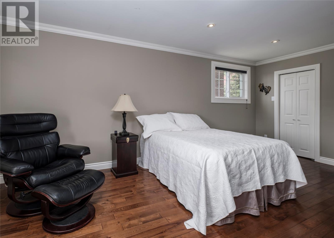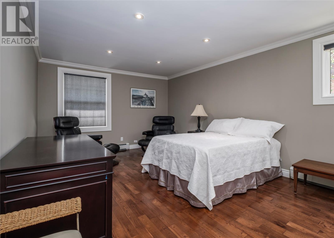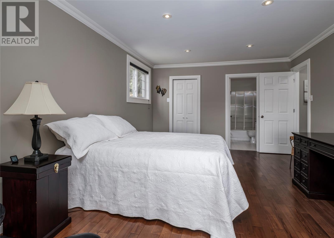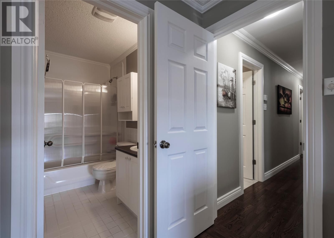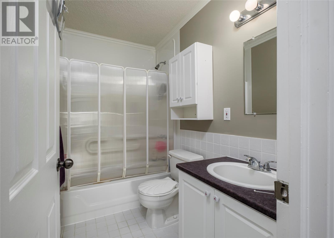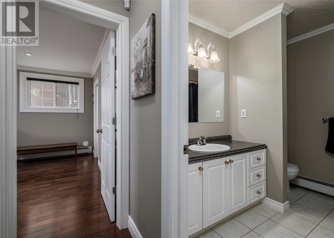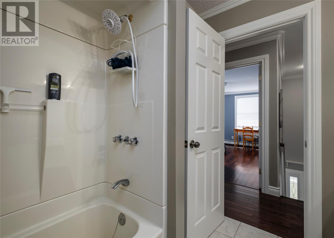103 Larkhall Street St. John's, Newfoundland & Labrador A1B 2C5
$439,000
Location! Location! Location! 103 Larkhall Street on the door steps of HSC/MUN. This 4 bedroom , 2.5 bath plus den(5th bedroom) is a hidden gem that is warm and welcoming, a place to call home. This renovated two story, slab on grade, backs onto a greenbelt and features a very private backyard that has been landscaped, fenced with a large patio. This home has a spacious primary bedroom with a 4 pc ensuite and walk in closet. Heating is provided by a 2 zone hot water radiation furnace, complimented with electric in floor heating in the kitchen, foyer and porch plus electric fan heaters in the living room and two of the larger bedrooms. Decorative finishes throughout including crown moldings, hardwood and ceramic flooring. The kitchen is bright and has solid oak cabinets, stainless steel appliances and a commercial grade exhaust fan for the cooking enthusiast. The living room has a wood burning fireplace to keep you cozy on those frosty winter nights. There are many upgrades over the pass few years, including the insulation of all exterior walls, plus most interior walls. Electrical upgrade to 200 amps service in 2021, new shingles and eavestrough in 2024, new oil tank 2024, furnace maintenance plan is with Harvey's Oil. Double paved driveway. Contents negotiable if desired. Move in ready! (id:51189)
Property Details
| MLS® Number | 1286736 |
| Property Type | Single Family |
| AmenitiesNearBy | Recreation, Shopping |
| EquipmentType | None |
| RentalEquipmentType | None |
| StorageType | Storage Shed |
Building
| BathroomTotal | 3 |
| BedroomsAboveGround | 4 |
| BedroomsTotal | 4 |
| Appliances | Alarm System, Dishwasher, Refrigerator, Stove, Washer, Dryer |
| ArchitecturalStyle | 2 Level |
| ConstructedDate | 1976 |
| ConstructionStyleAttachment | Detached |
| CoolingType | Air Exchanger |
| ExteriorFinish | Brick, Vinyl Siding |
| FireplacePresent | Yes |
| Fixture | Drapes/window Coverings |
| FlooringType | Ceramic Tile, Hardwood |
| FoundationType | Concrete Slab |
| HalfBathTotal | 1 |
| HeatingFuel | Electric, Oil, Wood |
| HeatingType | Radiant Heat |
| StoriesTotal | 2 |
| SizeInterior | 2430 Sqft |
| Type | House |
| UtilityWater | Municipal Water |
Land
| Acreage | No |
| FenceType | Fence |
| LandAmenities | Recreation, Shopping |
| LandscapeFeatures | Landscaped |
| Sewer | Municipal Sewage System |
| SizeIrregular | 62 X 100 |
| SizeTotalText | 62 X 100|4,051 - 7,250 Sqft |
| ZoningDescription | Res |
Rooms
| Level | Type | Length | Width | Dimensions |
|---|---|---|---|---|
| Second Level | Mud Room | 9 x 12 | ||
| Second Level | Bath (# Pieces 1-6) | 4pcs | ||
| Second Level | Bedroom | 8 x 9 | ||
| Second Level | Bedroom | 10 x 16 | ||
| Second Level | Bedroom | 12.6 15.6 | ||
| Second Level | Ensuite | 4pcs | ||
| Second Level | Primary Bedroom | 12 x19 | ||
| Main Level | Porch | 7.5 x 5.5 | ||
| Main Level | Den | 14 x 10 | ||
| Main Level | Bath (# Pieces 1-6) | 2pc | ||
| Main Level | Laundry Room | 8 x 6.5 | ||
| Main Level | Dining Room | 9 x 11 | ||
| Main Level | Kitchen | 7 x 13 | ||
| Main Level | Living Room/fireplace | 11.6 x 12 |
https://www.realtor.ca/real-estate/28512126/103-larkhall-street-st-johns
Interested?
Contact us for more information
