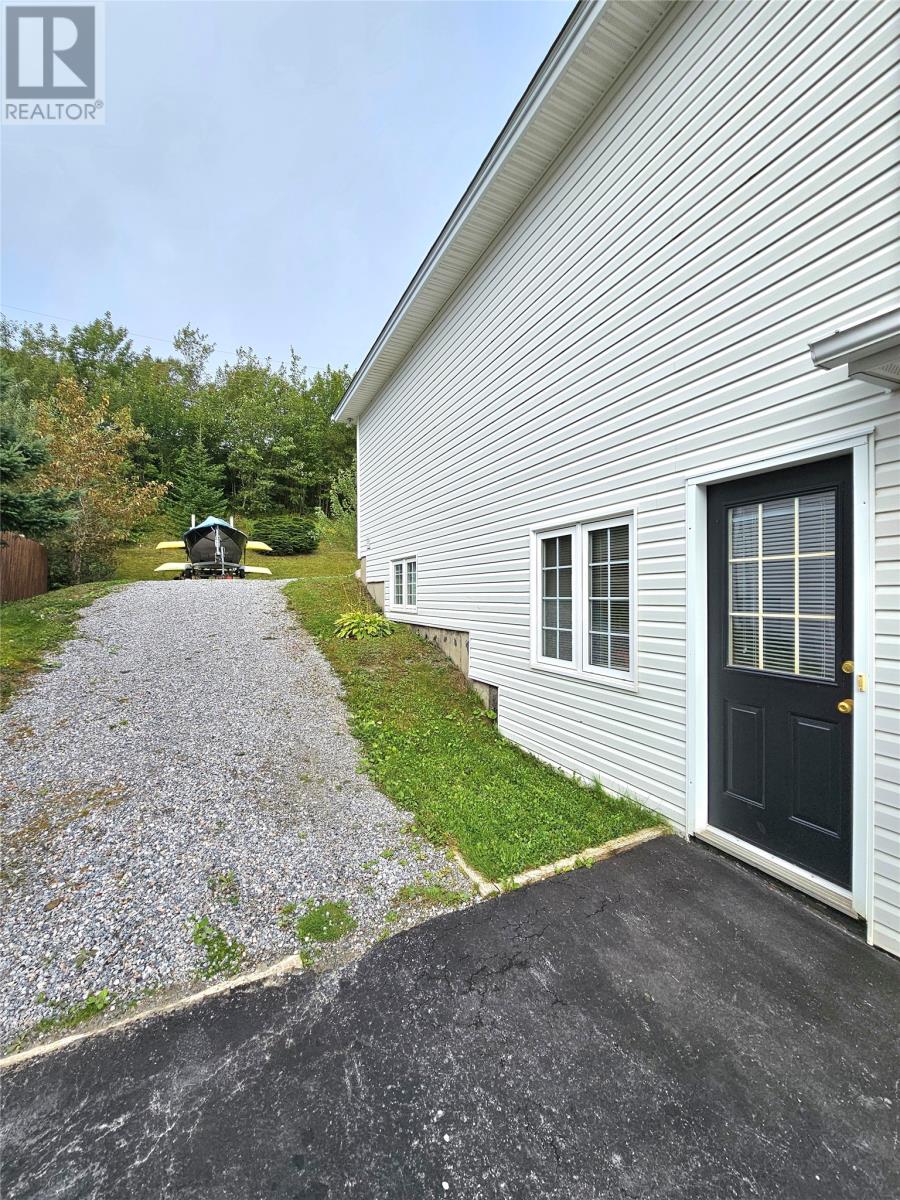102 Sunnyslope Drive Corner Brook, Newfoundland & Labrador A2H 7P7
$425,000
Well cared for family home located directly on the greenbelt in the Sunnyslope subdivision. Quality constructed in 1997, with over 2400 sq feet, this home was top of the line when it came to quality and design. The original hardwood flooring runs throughout the main level and is just like the day it was installed. The sitting room has a large window that carries the natural light throughout the rest of main level. There is a formal dining area and an updated kitchen that backs onto the rear patio and allows for a great indoor - outdoor space. There are three good sized bedrooms on this level, with the guest bath having jetted tub surround. The primary bedroom has a large semi walk-in double closet and it's own 3 piece ensuite. The lower level of this split entry home has seen some renovations over the past few years, with new laminate flooring and an updated 4th bedroom area that now has direct access to the full bathroom. There is plenty of storage on this level and direct access to the in-house garage thats ideal for winter months. The owners have kept this home in pristine condition and have most recently had the entire roof shingled in 2019. This is a great opportunity to own one of only a few homes in the Sunnyslope area that backs directly onto the ATV trails. (id:51189)
Property Details
| MLS® Number | 1277191 |
| Property Type | Single Family |
| EquipmentType | None |
| RentalEquipmentType | None |
Building
| BathroomTotal | 3 |
| BedroomsAboveGround | 3 |
| BedroomsBelowGround | 1 |
| BedroomsTotal | 4 |
| Appliances | Central Vacuum, Dishwasher, Refrigerator, Stove, Washer, Dryer |
| ConstructedDate | 1997 |
| ConstructionStyleAttachment | Detached |
| ConstructionStyleSplitLevel | Split Level |
| CoolingType | Air Exchanger |
| ExteriorFinish | Vinyl Siding |
| FireplacePresent | Yes |
| FlooringType | Carpeted, Ceramic Tile, Hardwood |
| FoundationType | Concrete |
| HeatingFuel | Electric |
| HeatingType | Baseboard Heaters |
| StoriesTotal | 1 |
| SizeInterior | 2472 Sqft |
| Type | House |
| UtilityWater | Municipal Water |
Parking
| Garage | 1 |
Land
| AccessType | Year-round Access |
| Acreage | No |
| LandscapeFeatures | Landscaped |
| Sewer | Municipal Sewage System |
| SizeIrregular | 60 X 128 |
| SizeTotalText | 60 X 128|7,251 - 10,889 Sqft |
| ZoningDescription | Res |
Rooms
| Level | Type | Length | Width | Dimensions |
|---|---|---|---|---|
| Basement | Not Known | 14 x 20 | ||
| Basement | Storage | 12 x 10 | ||
| Basement | Laundry Room | 7.4 x 6.6 | ||
| Basement | Office | 13.6 x 7.4 | ||
| Basement | Bath (# Pieces 1-6) | 7.9 x 6.3 | ||
| Basement | Bedroom | 14 x 11.6 | ||
| Basement | Family Room/fireplace | 20.2 x 11.6 | ||
| Main Level | Ensuite | 8.10 x 5 | ||
| Main Level | Primary Bedroom | 13.6 x 11.6 | ||
| Main Level | Bedroom | 10 x 11.6 | ||
| Main Level | Bedroom | 11 x 10.7 | ||
| Main Level | Bath (# Pieces 1-6) | 8.9 x 5.1 | ||
| Main Level | Kitchen | 18 x 10.9 | ||
| Main Level | Dining Room | 12 x 10.3 | ||
| Main Level | Living Room | 14.7 x 12 | ||
| Main Level | Porch | 4 x 4 |
https://www.realtor.ca/real-estate/27387245/102-sunnyslope-drive-corner-brook
Interested?
Contact us for more information



































