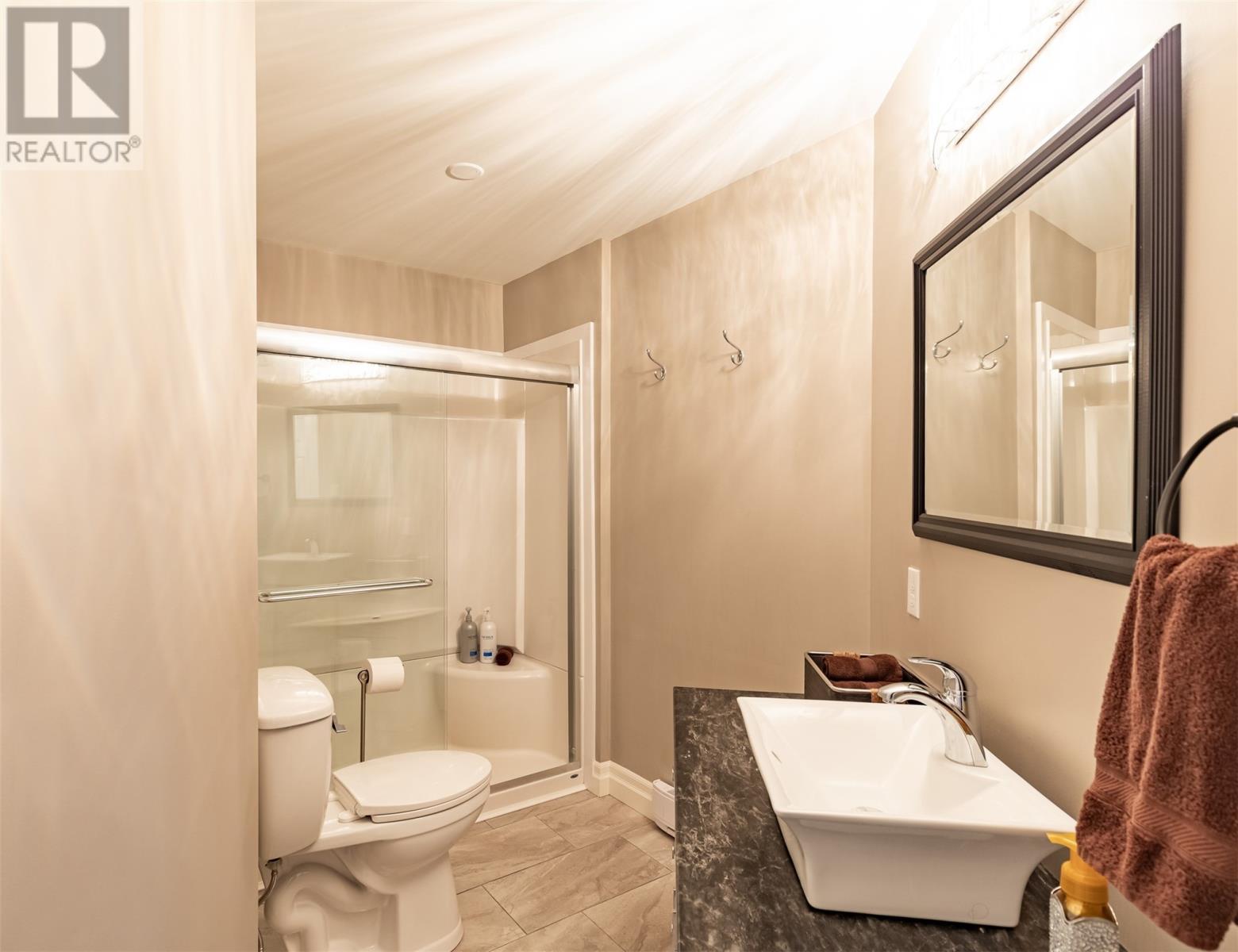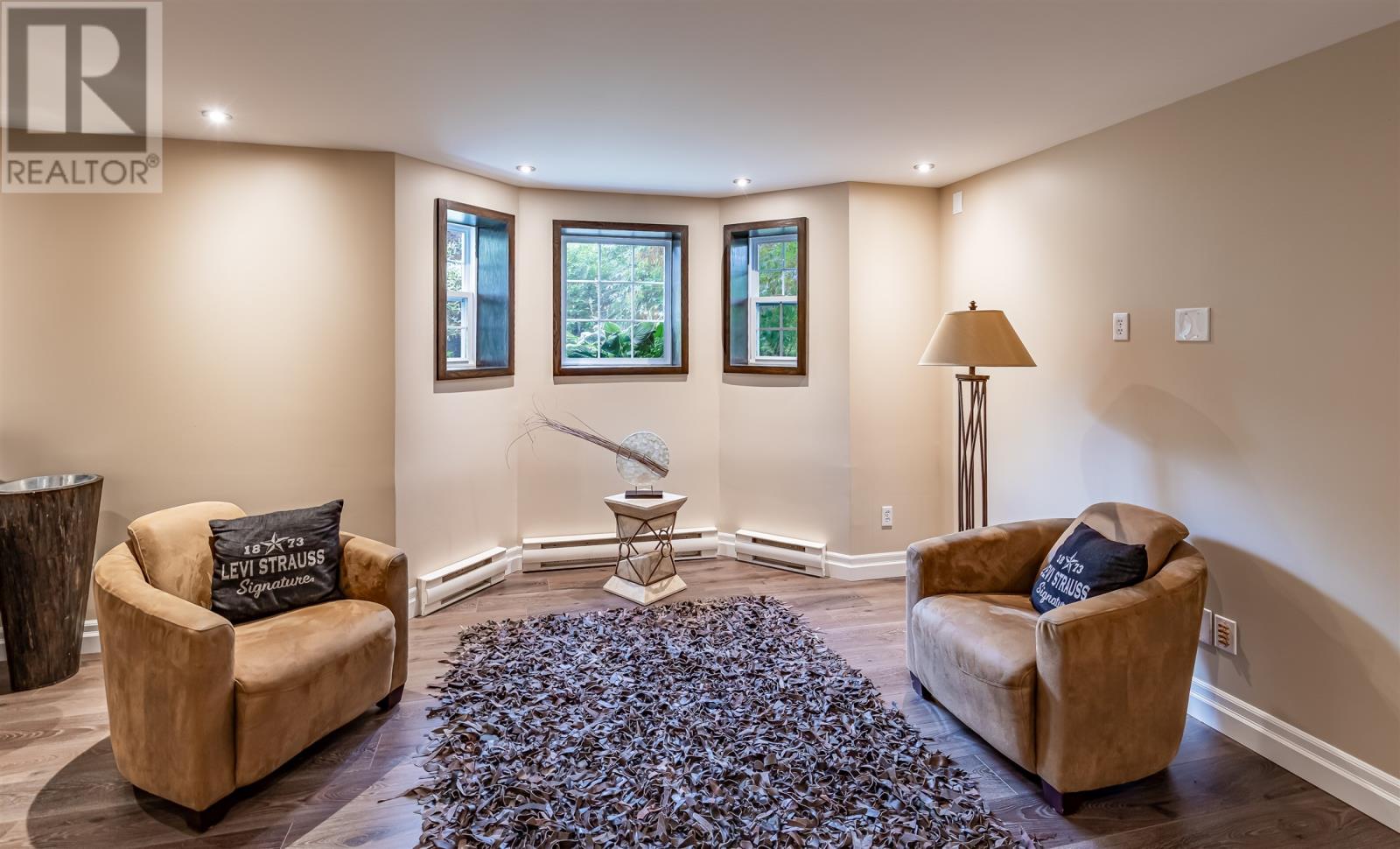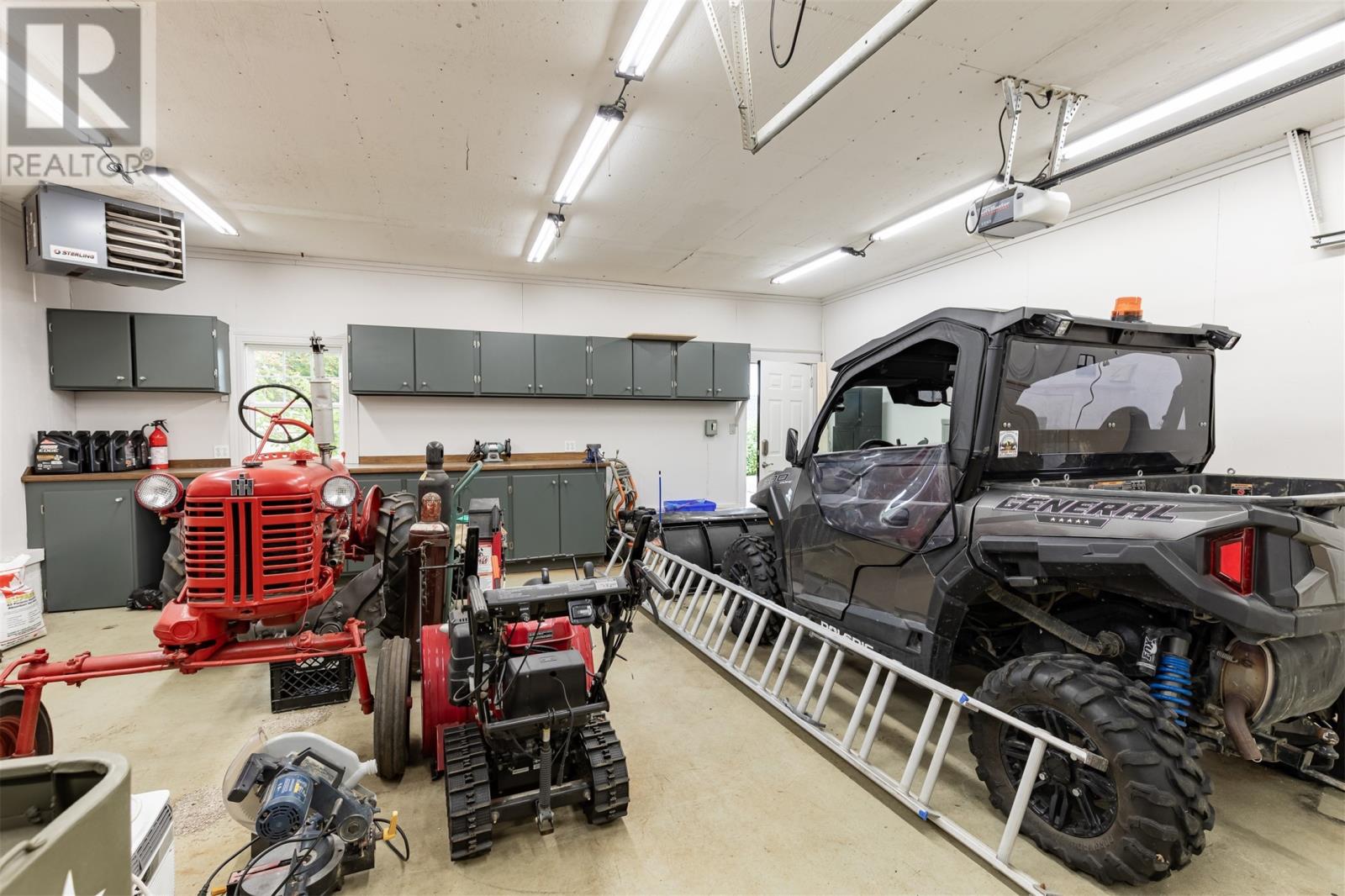102 Pearltown Road St. John’s, Newfoundland & Labrador A1G 1P3
$619,900
Three bedroom two storey home nestled on a large country lot. This home which was built for the current owners has been meticulously maintained and clearly shows pride of ownership. A formal living room and dining room plus a large well designed kitchen. It also offers a spacious main floor family room plus a fully developed basement area. The 400 amp electrical service will offer you lots of power for anything you need in the future. The main two car garage offers a fantastic second floor developed room ideal for entertainment or a great area for the kids. The second garage in the rear yard is ideal for storing and caring for that extra toy. (id:51189)
Property Details
| MLS® Number | 1278076 |
| Property Type | Single Family |
| EquipmentType | Propane Tank |
| RentalEquipmentType | Propane Tank |
| StorageType | Storage Shed |
Building
| BathroomTotal | 4 |
| BedroomsAboveGround | 3 |
| BedroomsTotal | 3 |
| Appliances | Cooktop, Dishwasher, Refrigerator, Oven - Built-in, Stove |
| ArchitecturalStyle | 2 Level |
| ConstructedDate | 1996 |
| ConstructionStyleAttachment | Detached |
| ExteriorFinish | Vinyl Siding |
| FlooringType | Ceramic Tile, Hardwood, Laminate |
| FoundationType | Poured Concrete |
| HalfBathTotal | 1 |
| HeatingFuel | Electric |
| HeatingType | Baseboard Heaters |
| StoriesTotal | 2 |
| SizeInterior | 2730 Sqft |
| Type | House |
| UtilityWater | Drilled Well |
Parking
| Detached Garage |
Land
| Acreage | No |
| LandscapeFeatures | Landscaped |
| Sewer | Septic Tank |
| SizeIrregular | 98.4 X 261.54 X 93.67 X 273.96 |
| SizeTotalText | 98.4 X 261.54 X 93.67 X 273.96|21,780 - 32,669 Sqft (1/2 - 3/4 Ac) |
| ZoningDescription | Rri |
Rooms
| Level | Type | Length | Width | Dimensions |
|---|---|---|---|---|
| Second Level | Bedroom | 9.3 x 9.11 | ||
| Second Level | Bedroom | 9 x 12.6 | ||
| Second Level | Ensuite | 3 Pce | ||
| Second Level | Primary Bedroom | 13x 16 | ||
| Second Level | Bath (# Pieces 1-6) | 3 Pce | ||
| Second Level | Laundry Room | 6.1 x 7.2 | ||
| Basement | Bath (# Pieces 1-6) | 4 Piece | ||
| Basement | Storage | 5.4 x 7.5 | ||
| Basement | Storage | 9.11 x 10.9 | ||
| Basement | Recreation Room | 16.3 x 24.5 | ||
| Main Level | Family Room | 15.10 x 24 | ||
| Main Level | Bath (# Pieces 1-6) | 2 Pce | ||
| Main Level | Dining Room | 9.6 x 11.6 | ||
| Main Level | Kitchen | 13x 15.7 | ||
| Main Level | Living Room | 11.3 x 13.10 |
https://www.realtor.ca/real-estate/27486661/102-pearltown-road-st-johns
Interested?
Contact us for more information






















































