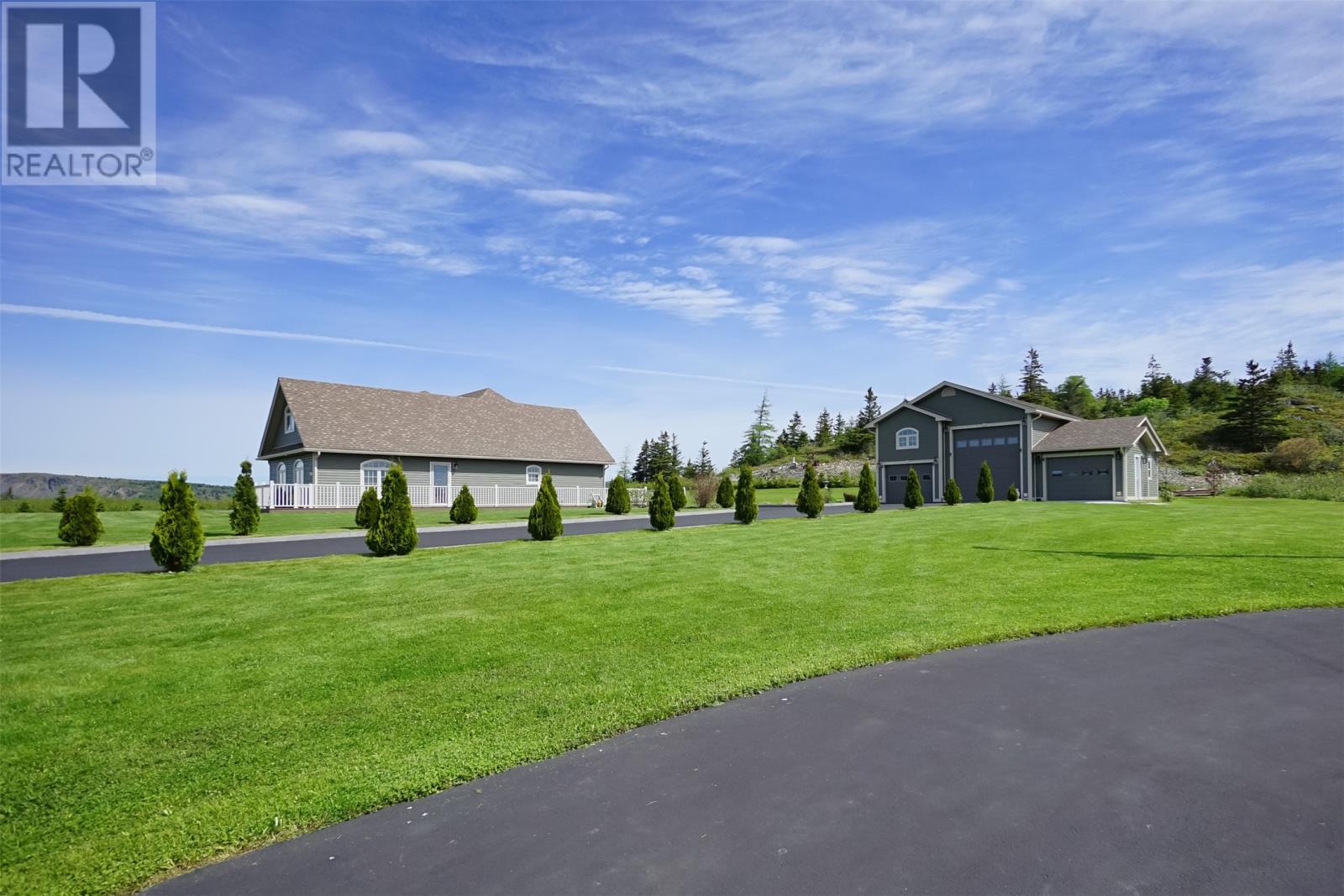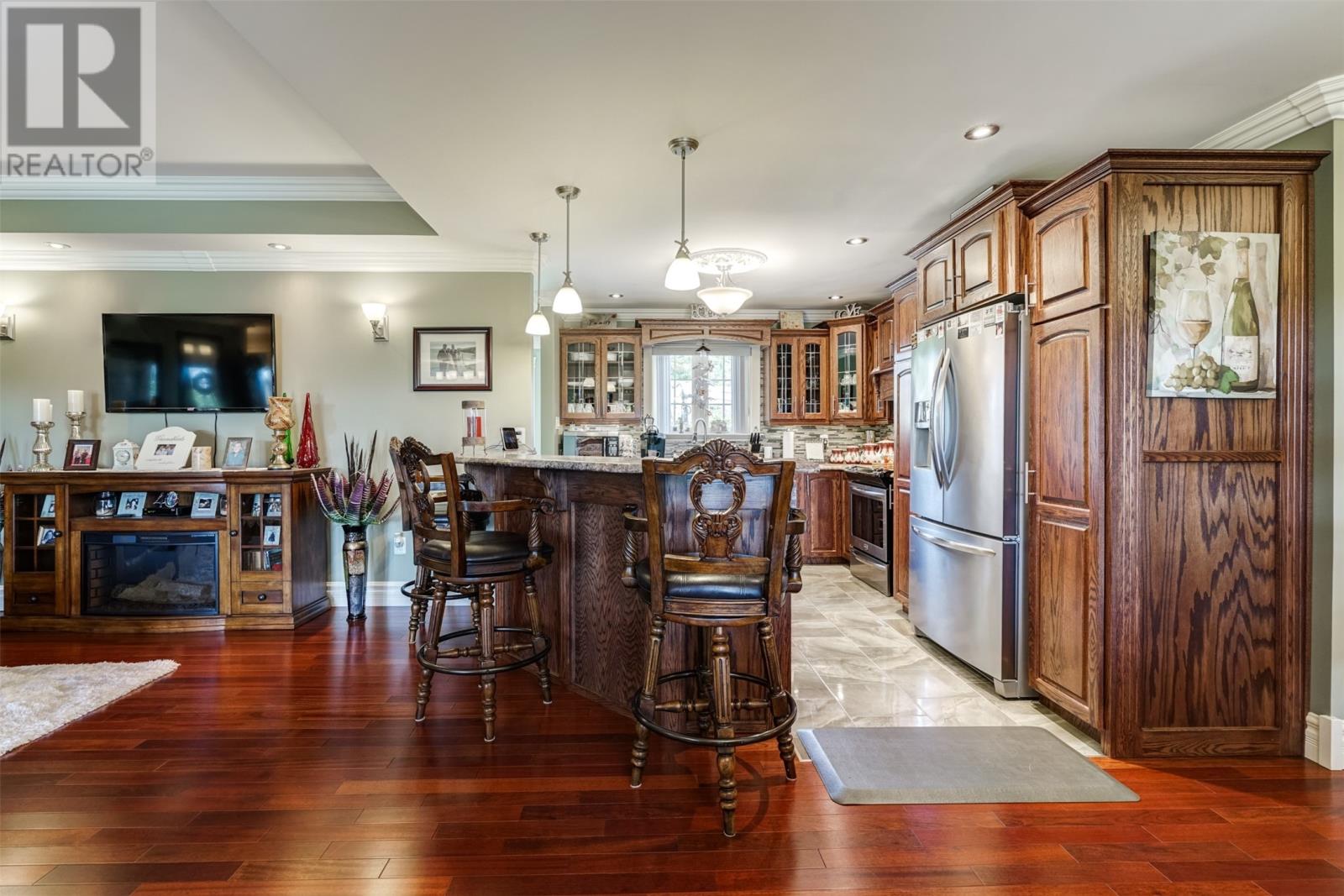101 Freshwater Road Freshwater, Newfoundland & Labrador A1Y 1C6
$1,100,000
WOW WOW WOW describes this impeccably kept slab on grade luxury bungalow located between the towns of Carbonear and Victoria in the service district of Freshwater. This home features multizone hot water radiant in floor heating. Kitchen and living room / dining room is open concept with a very large family room that opens onto a wrap around TREX deck with custom railing. The detached garage is approx.1500 sq ft and features a loft with half bath and the main floor can accommodate multiple vehicles with a door that can facilitate a motorhome. Garage has a mini split. The manicured grounds certainly adds to the curb appeal of this fabulous property. Others features include 9 ft trayed ceilings throughout and premium moldings and trim . Minutes from Carbonear and its amenities and no property tax. (id:51189)
Property Details
| MLS® Number | 1274047 |
| Property Type | Single Family |
| AmenitiesNearBy | Recreation, Shopping |
| EquipmentType | None |
| RentalEquipmentType | None |
Building
| BathroomTotal | 4 |
| BedroomsAboveGround | 3 |
| BedroomsTotal | 3 |
| Appliances | Dishwasher, Refrigerator, Microwave, Washer, Dryer |
| ArchitecturalStyle | Bungalow |
| ConstructedDate | 2014 |
| ConstructionStyleAttachment | Detached |
| CoolingType | Air Exchanger |
| ExteriorFinish | Vinyl Siding |
| FireplacePresent | Yes |
| Fixture | Drapes/window Coverings |
| FlooringType | Ceramic Tile |
| FoundationType | Concrete Slab, Poured Concrete |
| HalfBathTotal | 2 |
| StoriesTotal | 1 |
| SizeInterior | 2924 Sqft |
| Type | House |
Parking
| Detached Garage |
Land
| AccessType | Year-round Access |
| Acreage | Yes |
| LandAmenities | Recreation, Shopping |
| LandscapeFeatures | Landscaped |
| Sewer | Septic Tank |
| SizeIrregular | 200 Ft X 300 Ft Approx |
| SizeTotalText | 200 Ft X 300 Ft Approx|1 - 3 Acres |
| ZoningDescription | Residential |
Rooms
| Level | Type | Length | Width | Dimensions |
|---|---|---|---|---|
| Second Level | Not Known | 13.11 x 26.60 | ||
| Lower Level | Bath (# Pieces 1-6) | 5.90 x 11.10 | ||
| Main Level | Bath (# Pieces 1-6) | 6.00 x 6.10 | ||
| Main Level | Laundry Room | 12.70 x 15.30 | ||
| Main Level | Bedroom | 11.10 x 12.40 | ||
| Main Level | Bedroom | 12.30 x 21.00 | ||
| Main Level | Ensuite | 10.00 x 14.00 | ||
| Main Level | Primary Bedroom | 13.80 x 20.80 | ||
| Main Level | Foyer | 6.10 x 10.60 | ||
| Main Level | Family Room | 24.30 x 26.60 | ||
| Main Level | Dining Room | 10.70 x 18.10 | ||
| Main Level | Living Room | 18.10 x 21.90 | ||
| Main Level | Kitchen | 10.80 x 13.30 |
https://www.realtor.ca/real-estate/27091867/101-freshwater-road-freshwater
Interested?
Contact us for more information


















































