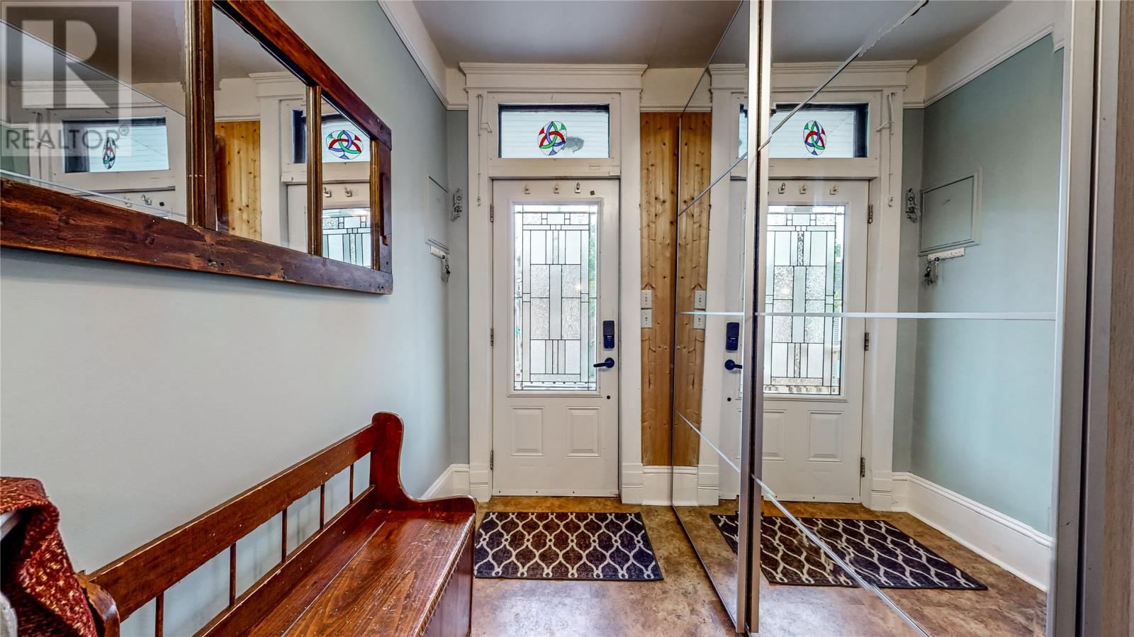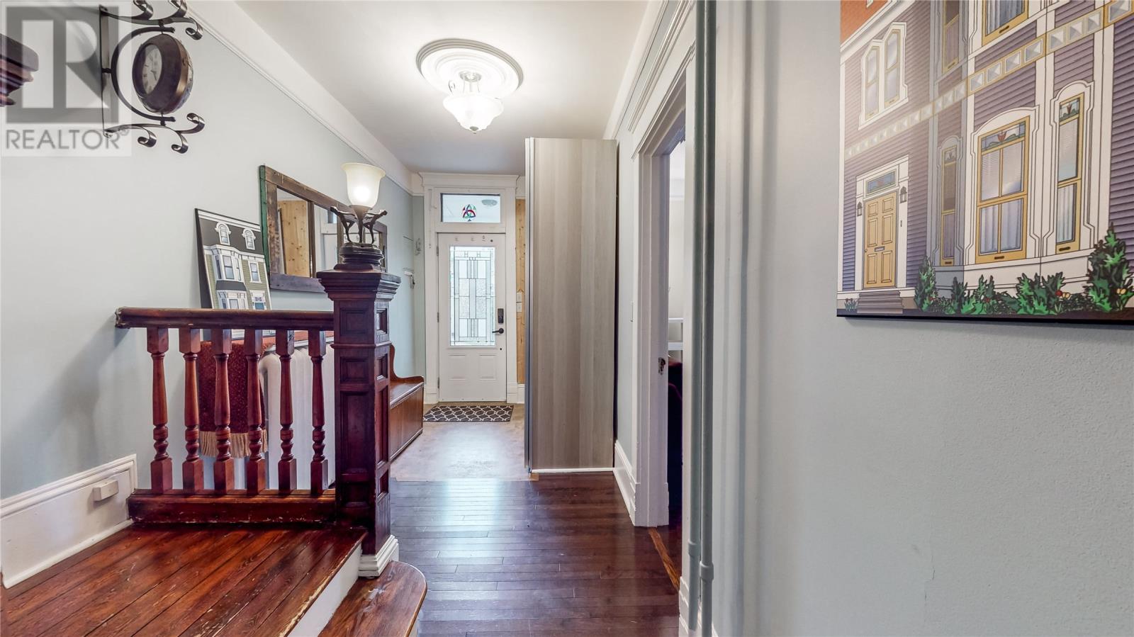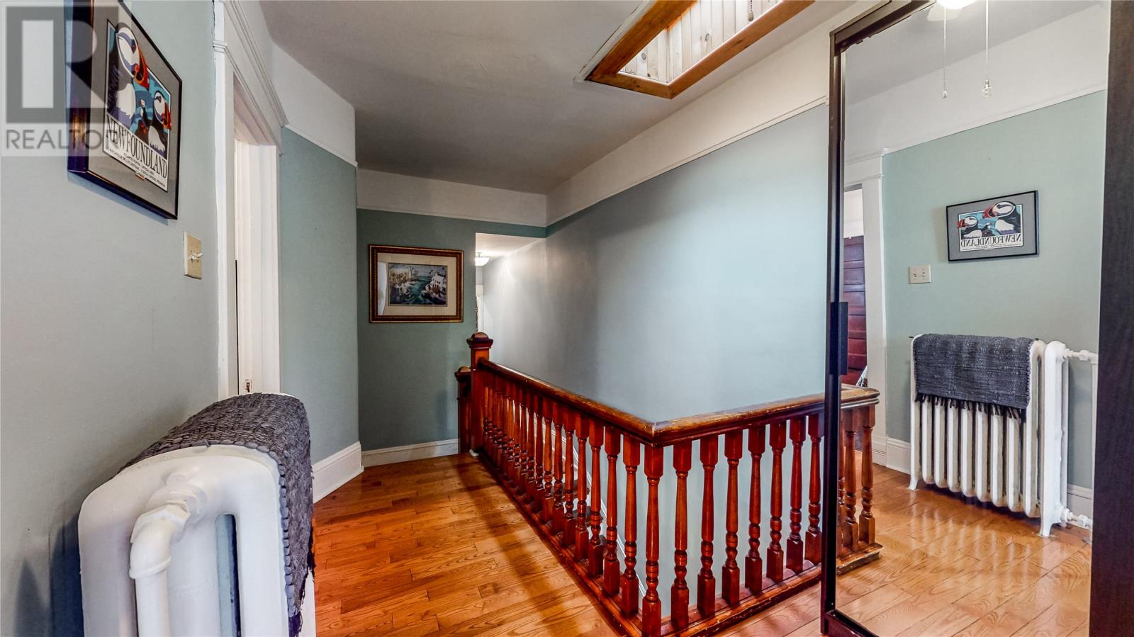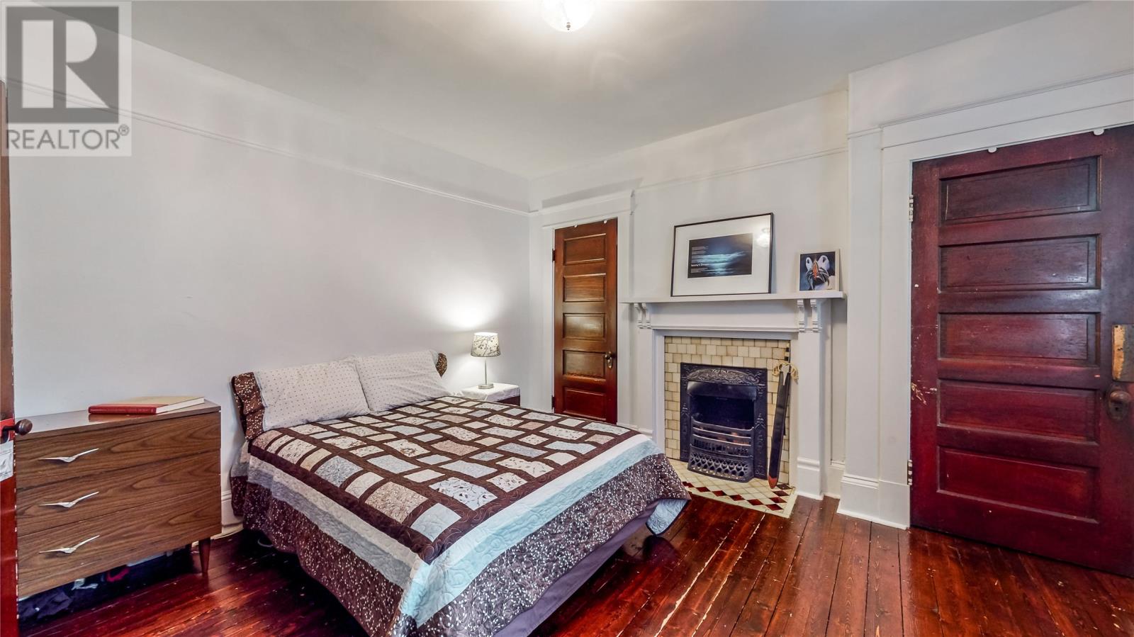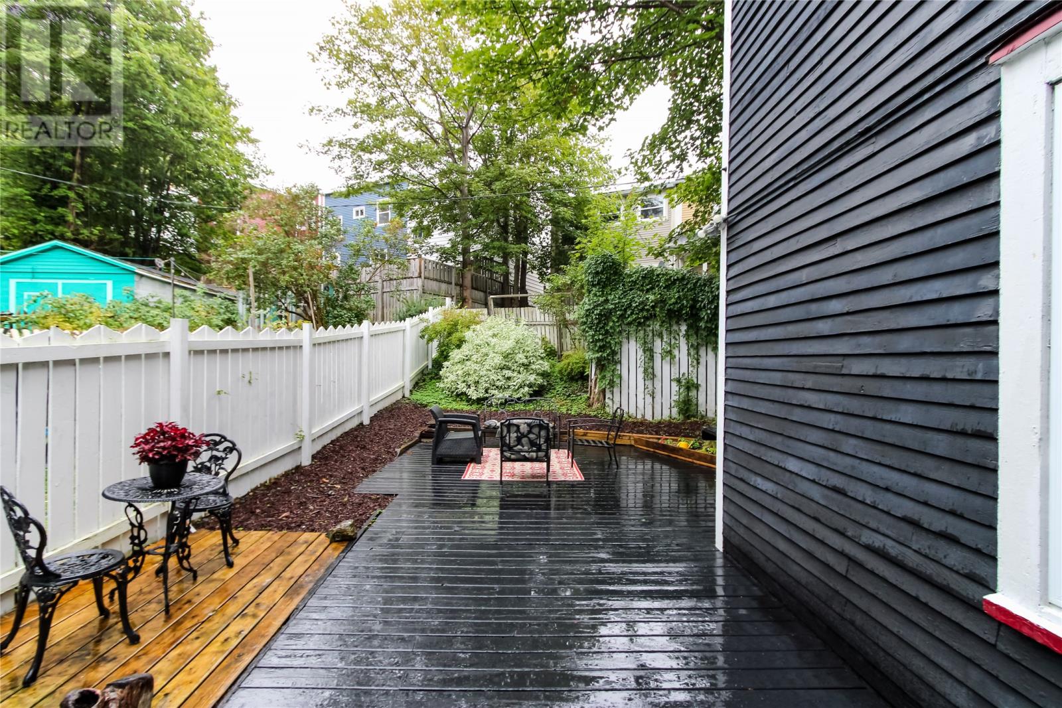100 Hamilton Avenue St.john’s, Newfoundland & Labrador A1E 1H9
$329,900
Beautifully maintained character 2 Storey in the west end of downtown. 9 foot ceilings, original hardwood staircase, lath and plaster walls, hardwood throughout main floor and original softwood in bedrooms. Bright living and dining rooms can remain open or be separated by original pocket doors, eat in kitchen at rear leads to walk out patio and fully fenced private rear yard. Second floor offers full bathroom with walk in shower, with an additional adjacent tub room with sink and soaker tub, two good size bedrooms and a box room perfect for child or guest bedroom, nursery, office or dressing room. Basement offers ample storage laundry and cold room. Vinyl windows throughout, electric furnace, newly painted interior, front exterior and decking front and back. Off-street parking, propane fireplace in living room and kitchen stove ensure you will never be without heat or food during a power outage. Original charm and character remain in this lovingly maintained move-in ready home. (id:51189)
Property Details
| MLS® Number | 1276948 |
| Property Type | Single Family |
| AmenitiesNearBy | Recreation, Shopping |
| EquipmentType | Propane Tank |
| RentalEquipmentType | Propane Tank |
Building
| BathroomTotal | 1 |
| BedroomsAboveGround | 3 |
| BedroomsTotal | 3 |
| Appliances | Stove, Washer, Dryer |
| ArchitecturalStyle | 2 Level |
| ConstructedDate | 1920 |
| ConstructionStyleAttachment | Semi-detached |
| ExteriorFinish | Other |
| FireplaceFuel | Propane |
| FireplacePresent | Yes |
| FireplaceType | Insert |
| FlooringType | Hardwood, Other |
| FoundationType | Poured Concrete |
| HeatingFuel | Electric |
| HeatingType | Hot Water Radiator Heat, Radiant Heat |
| StoriesTotal | 2 |
| SizeInterior | 2189 Sqft |
| Type | House |
| UtilityWater | Municipal Water |
Land
| AccessType | Year-round Access |
| Acreage | No |
| LandAmenities | Recreation, Shopping |
| LandscapeFeatures | Landscaped |
| Sewer | Municipal Sewage System |
| SizeIrregular | 26x80 Approximately (see Survey) |
| SizeTotalText | 26x80 Approximately (see Survey)|under 1/2 Acre |
| ZoningDescription | Residential |
Rooms
| Level | Type | Length | Width | Dimensions |
|---|---|---|---|---|
| Second Level | Bedroom | 8.2 x 9.6 | ||
| Second Level | Primary Bedroom | 12.11 x 16.1 | ||
| Second Level | Bedroom | 12.10 x 13.9 | ||
| Second Level | Bath (# Pieces 1-6) | 8.8 x9.9 | ||
| Second Level | Bath (# Pieces 1-6) | 11.11 x 6.1 | ||
| Basement | Storage | 21.6 x 23.8 | ||
| Basement | Other | 10.1 x 4.10 | ||
| Main Level | Kitchen | 12 x 16 | ||
| Main Level | Dining Room | 14.3 x 13.5 | ||
| Main Level | Living Room/fireplace | 14.3 x 16 |
https://www.realtor.ca/real-estate/27364213/100-hamilton-avenue-stjohns
Interested?
Contact us for more information

