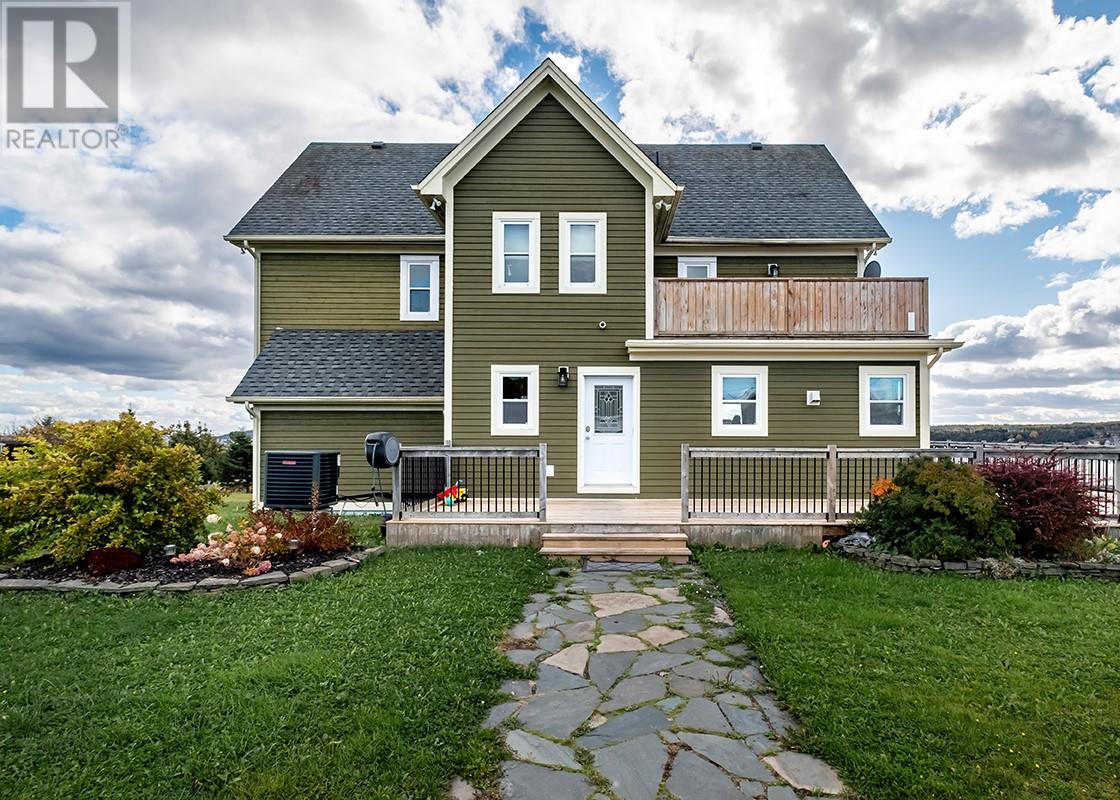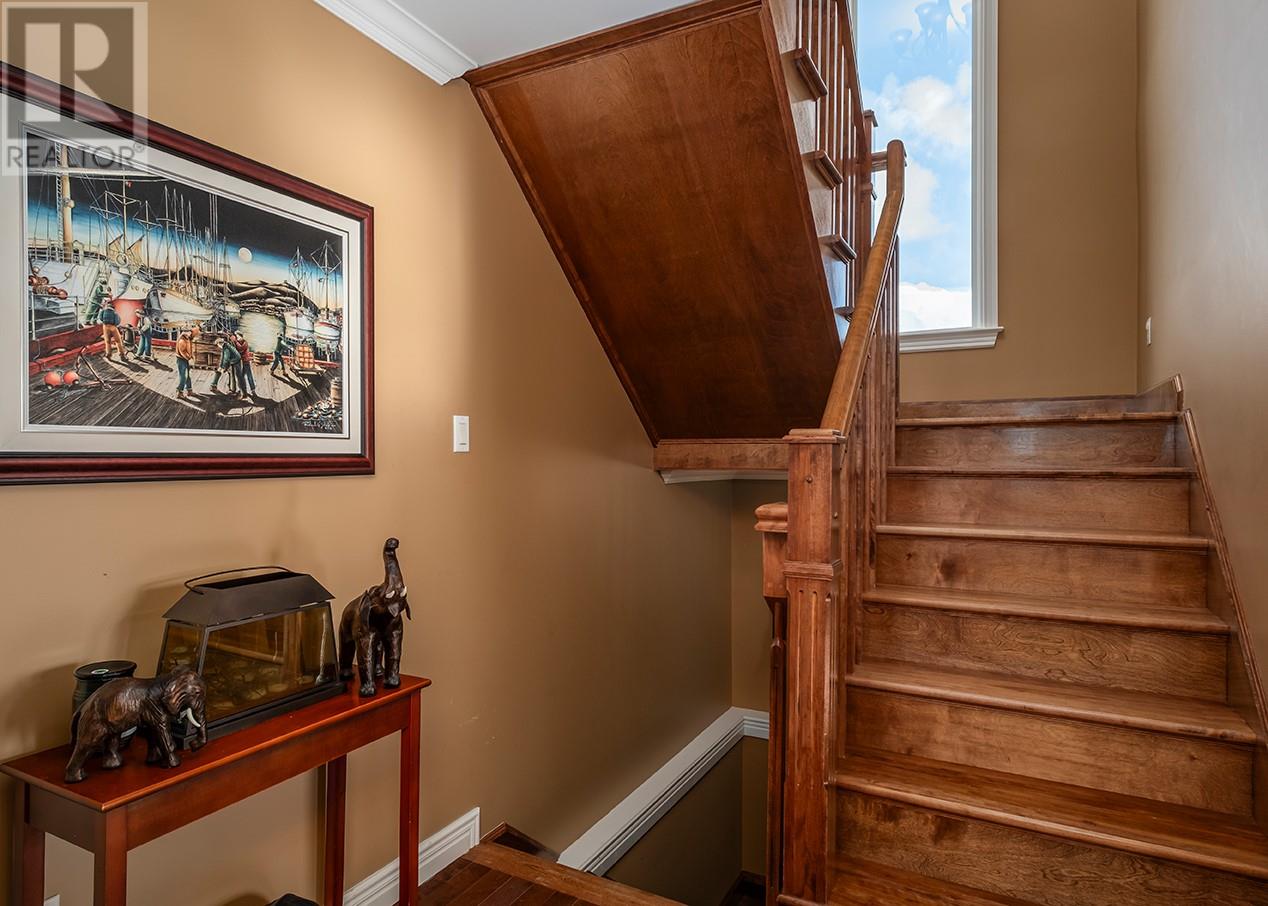100-108 Fisherman's Road Witless Bay, Newfoundland & Labrador A0A 4K0
$769,900
Nestled on 1.375 acres overlooking Witless Bay, this custom designed fully developed two storey home offers breathtaking ocean views from all floors. Vaulted ceilings, hardwood floors and stairs, walk-in closet and large master suite with glass shower and whirlpool, spacious gourmet kitchen with center island, built-in appliances, large great room overlooking the landscaped property and the waters of Witless Bay. The property also offers a detached 28 x 32 heated (mini-split)garage finished in pine with loft area above, plus a 16 x 20 shed. The exterior is wrapped in SM (foam) and is finished with Cape Cod siding and triple pane Kohler windows resulting in low heat costs. Other features include covered deck, large patio with glass railing, 5 ton heat pump, full audio/surround sound with volume controls, multiple car paved drive, crown mouldings, and a million dollar view. The basement is fully developed with rec room, full bath, and two bedrooms. (id:51189)
Property Details
| MLS® Number | 1278812 |
| Property Type | Single Family |
| StorageType | Storage Shed |
| ViewType | Ocean View |
Building
| BathroomTotal | 4 |
| BedroomsAboveGround | 3 |
| BedroomsBelowGround | 1 |
| BedroomsTotal | 4 |
| ArchitecturalStyle | 2 Level |
| ConstructedDate | 2007 |
| ConstructionStyleAttachment | Detached |
| ExteriorFinish | Other |
| FlooringType | Ceramic Tile, Hardwood |
| FoundationType | Concrete |
| HalfBathTotal | 1 |
| HeatingType | Heat Pump |
| StoriesTotal | 2 |
| SizeInterior | 3896 Sqft |
| Type | House |
| UtilityWater | Well |
Parking
| Detached Garage |
Land
| Acreage | Yes |
| LandscapeFeatures | Landscaped |
| Sewer | Septic Tank |
| SizeIrregular | 1.183 Acres |
| SizeTotalText | 1.183 Acres|1 - 3 Acres |
| ZoningDescription | Residentia |
Rooms
| Level | Type | Length | Width | Dimensions |
|---|---|---|---|---|
| Second Level | Ensuite | E4 | ||
| Second Level | Bath (# Pieces 1-6) | B4 | ||
| Second Level | Den | 11.2X11.8 | ||
| Second Level | Primary Bedroom | 19.4X15 | ||
| Second Level | Bedroom | 12X15 | ||
| Basement | Bath (# Pieces 1-6) | B3 | ||
| Basement | Utility Room | 11X9 | ||
| Basement | Recreation Room | 16X31 | ||
| Basement | Bedroom | 11X13 | ||
| Main Level | Bath (# Pieces 1-6) | B2 | ||
| Main Level | Bedroom | 16X15 | ||
| Main Level | Porch | 5X11 | ||
| Main Level | Kitchen | 20X16 | ||
| Main Level | Eating Area | 16X11 | ||
| Main Level | Living Room | 28X14.8 GREAT R |
https://www.realtor.ca/real-estate/27567414/100-108-fishermans-road-witless-bay
Interested?
Contact us for more information






















































