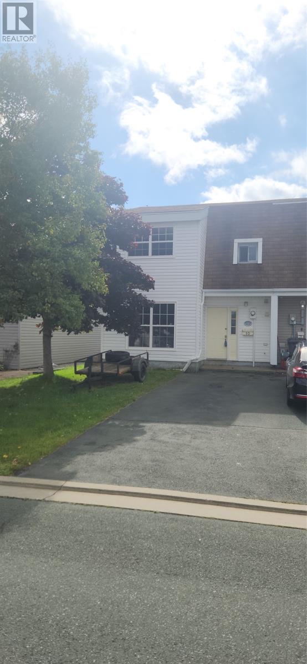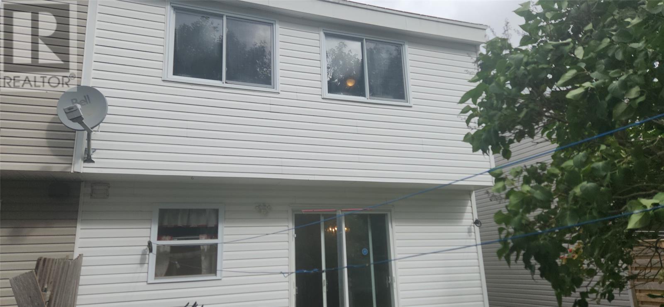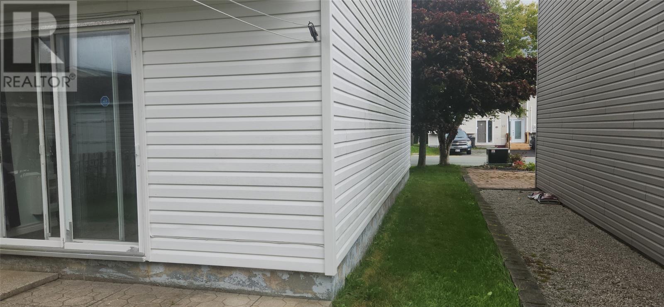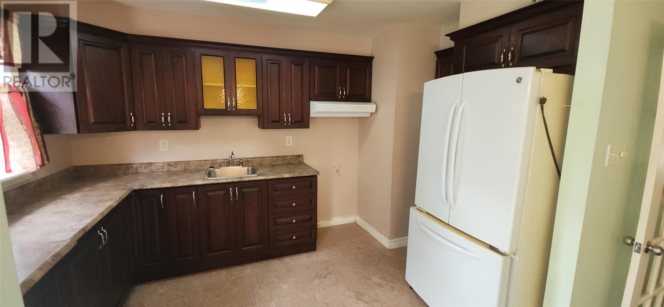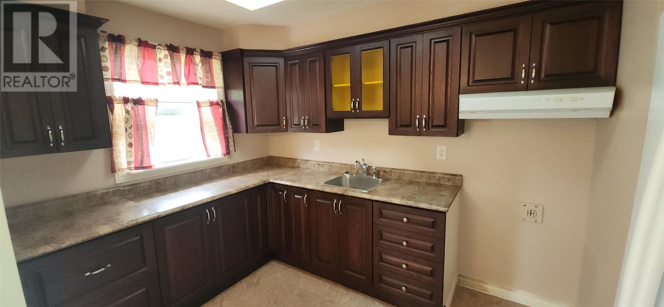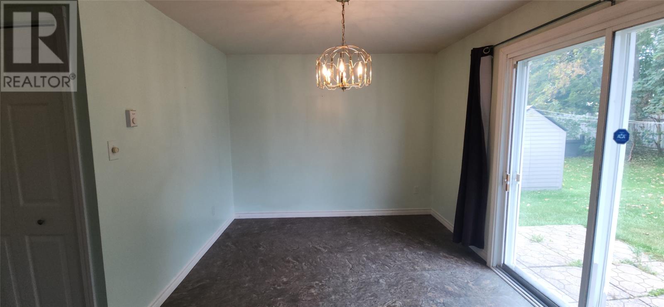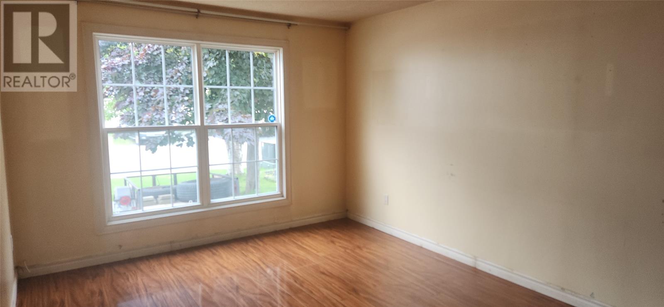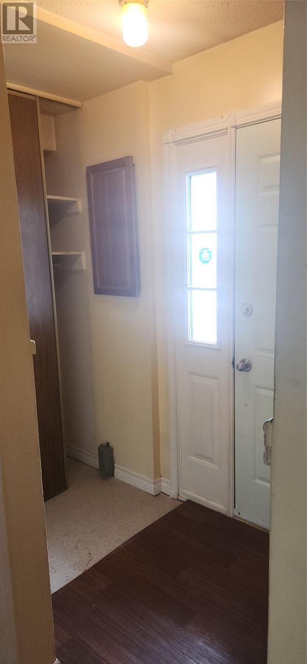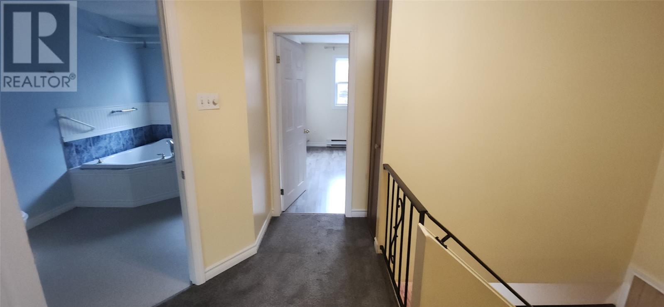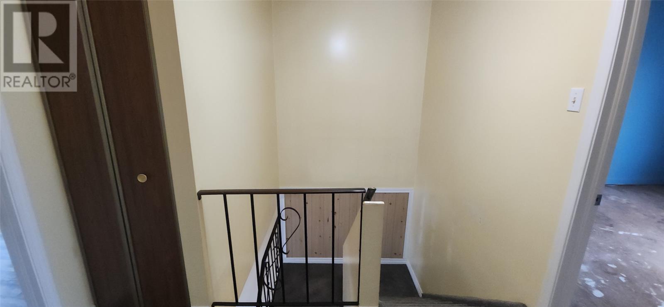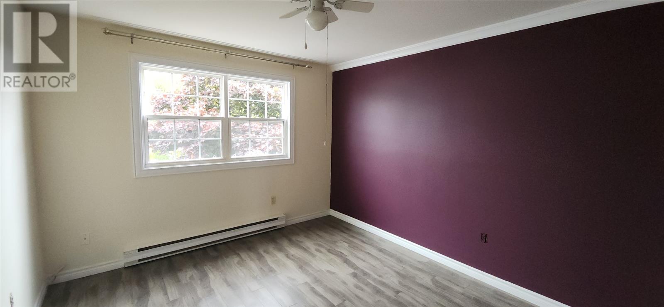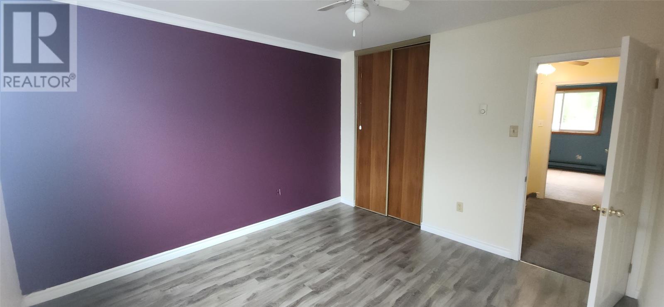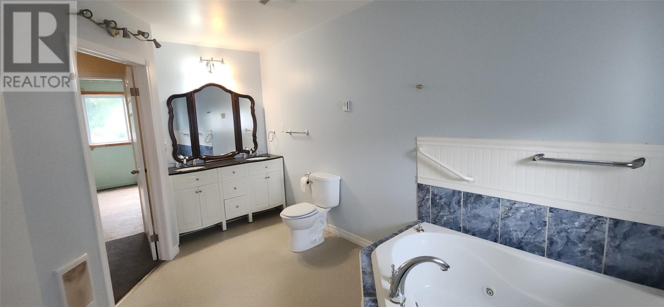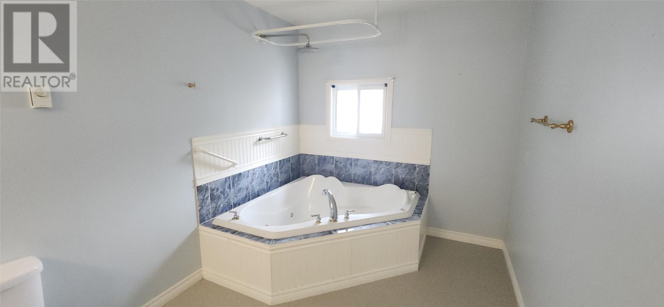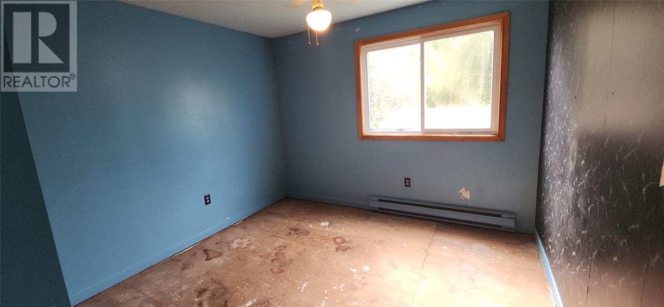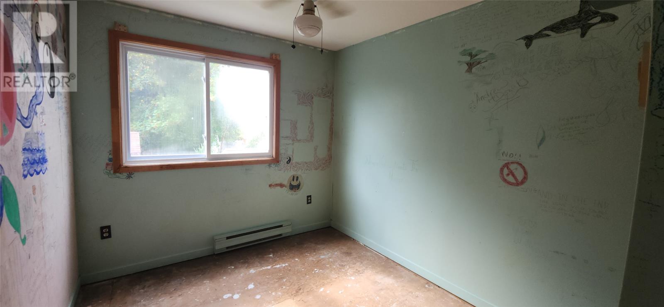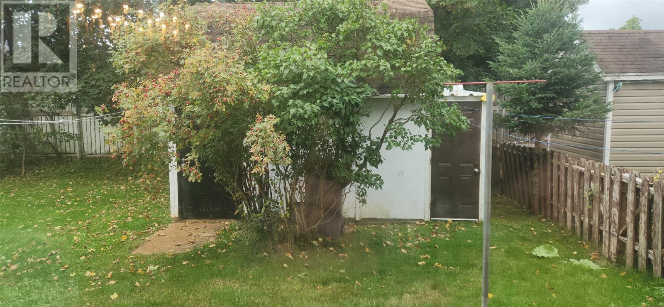10 Woodford Drive Mount Pearl, Newfoundland & Labrador A1N 2R5
$199,900
This semi detached townhouse is centrally located just off Commonwealth Avenue. It is close to schools, shopping, and recreation facilities. The main floor features the kitchen, dining area, living room, porch, and laundry room. Upstairs there are three bedrooms and a very large bathroom. A patio door on the main floor leads to a quiet rear garden. You'll enjoy a coffee on the ground level patio area. The 12 x 15 shed with loft will provide lots of storage. Since this is semi detached you can easily access the rear garden by the side of the house. It is being sold "AS Is" If you add some TLC and personal touches this will make a lovely home for your family ! (id:51189)
Property Details
| MLS® Number | 1290964 |
| Property Type | Single Family |
| AmenitiesNearBy | Recreation, Shopping |
| StorageType | Storage Shed |
Building
| BathroomTotal | 1 |
| BedroomsAboveGround | 3 |
| BedroomsTotal | 3 |
| ConstructedDate | 1977 |
| ConstructionStyleAttachment | Semi-detached |
| ExteriorFinish | Vinyl Siding |
| FlooringType | Carpeted, Laminate, Other |
| FoundationType | Concrete Slab |
| HeatingFuel | Electric |
| HeatingType | Baseboard Heaters |
| StoriesTotal | 1 |
| SizeInterior | 1200 Sqft |
| Type | House |
| UtilityWater | Municipal Water |
Land
| Acreage | No |
| LandAmenities | Recreation, Shopping |
| LandscapeFeatures | Landscaped |
| Sewer | Municipal Sewage System |
| SizeIrregular | 20 X 100 |
| SizeTotalText | 20 X 100|0-4,050 Sqft |
| ZoningDescription | Res |
Rooms
| Level | Type | Length | Width | Dimensions |
|---|---|---|---|---|
| Second Level | Bath (# Pieces 1-6) | 7 x 14 | ||
| Second Level | Bedroom | 9 x 12 | ||
| Second Level | Bedroom | 10 x 12 | ||
| Second Level | Primary Bedroom | 11 x 11 | ||
| Main Level | Porch | 4 x 6 | ||
| Main Level | Living Room | 14 x 11 | ||
| Main Level | Laundry Room | 5 x 8 | ||
| Main Level | Kitchen | 8 x 12 | ||
| Main Level | Eating Area | 10 x 11 |
https://www.realtor.ca/real-estate/28923845/10-woodford-drive-mount-pearl
Interested?
Contact us for more information
