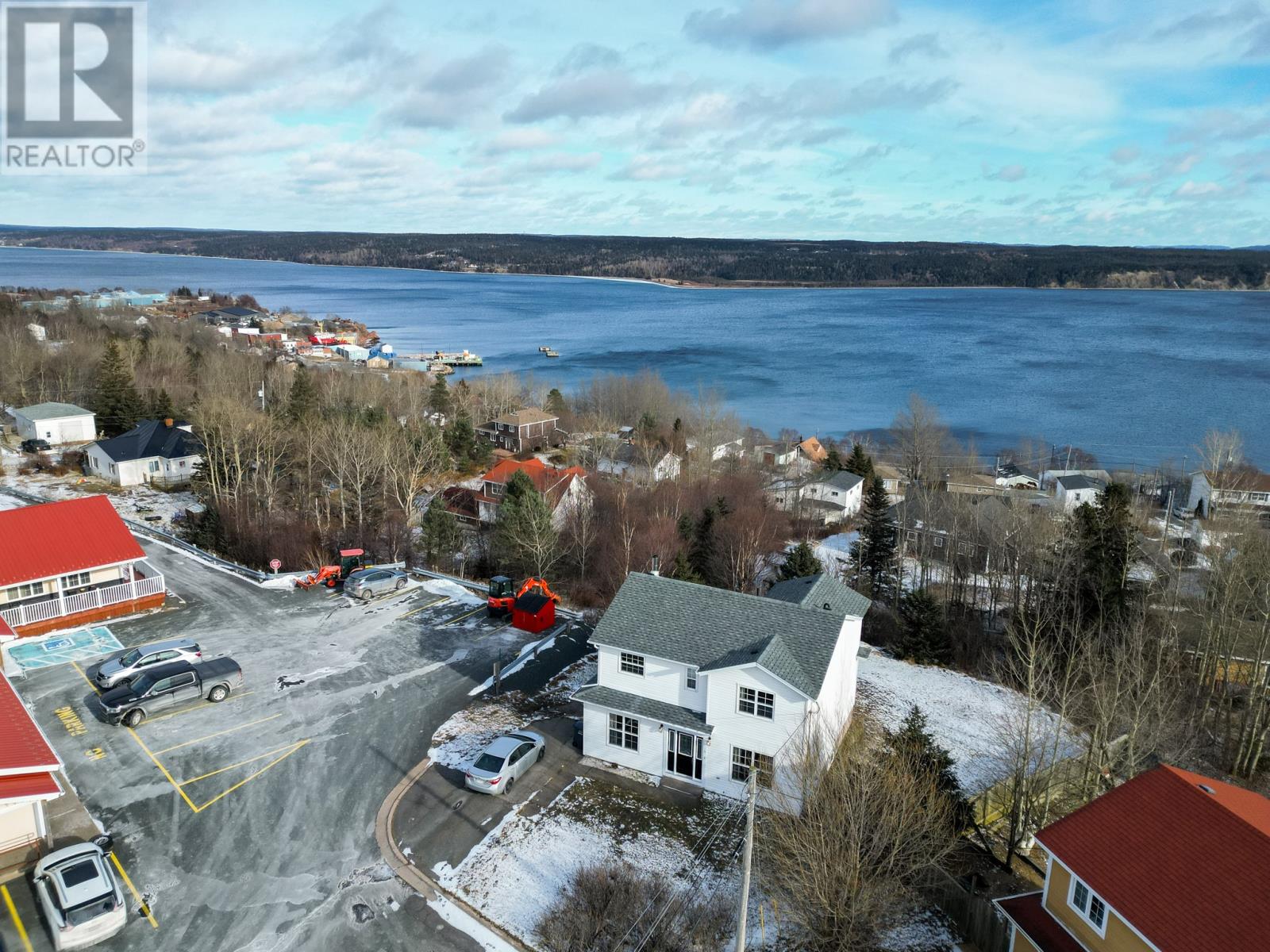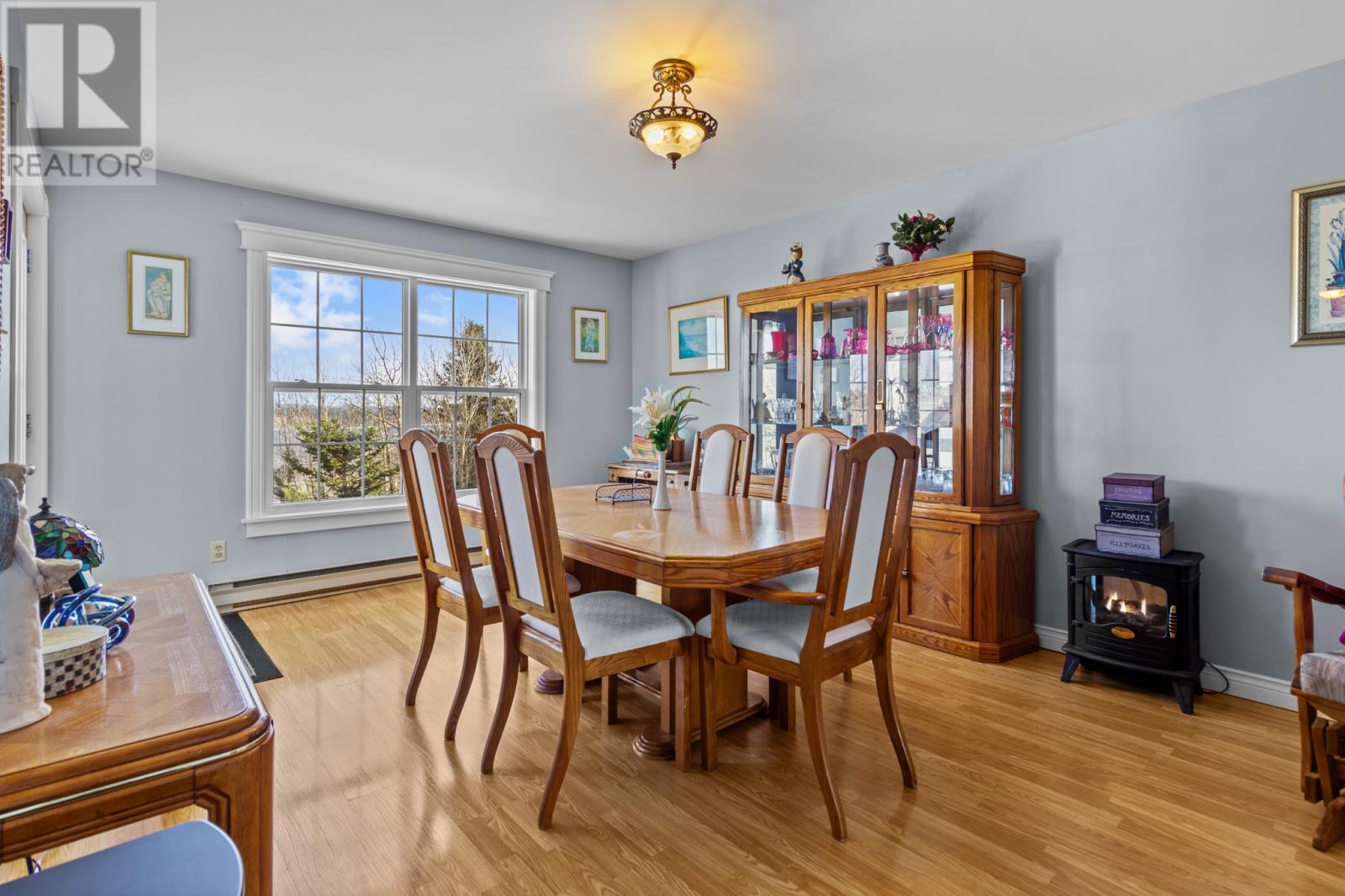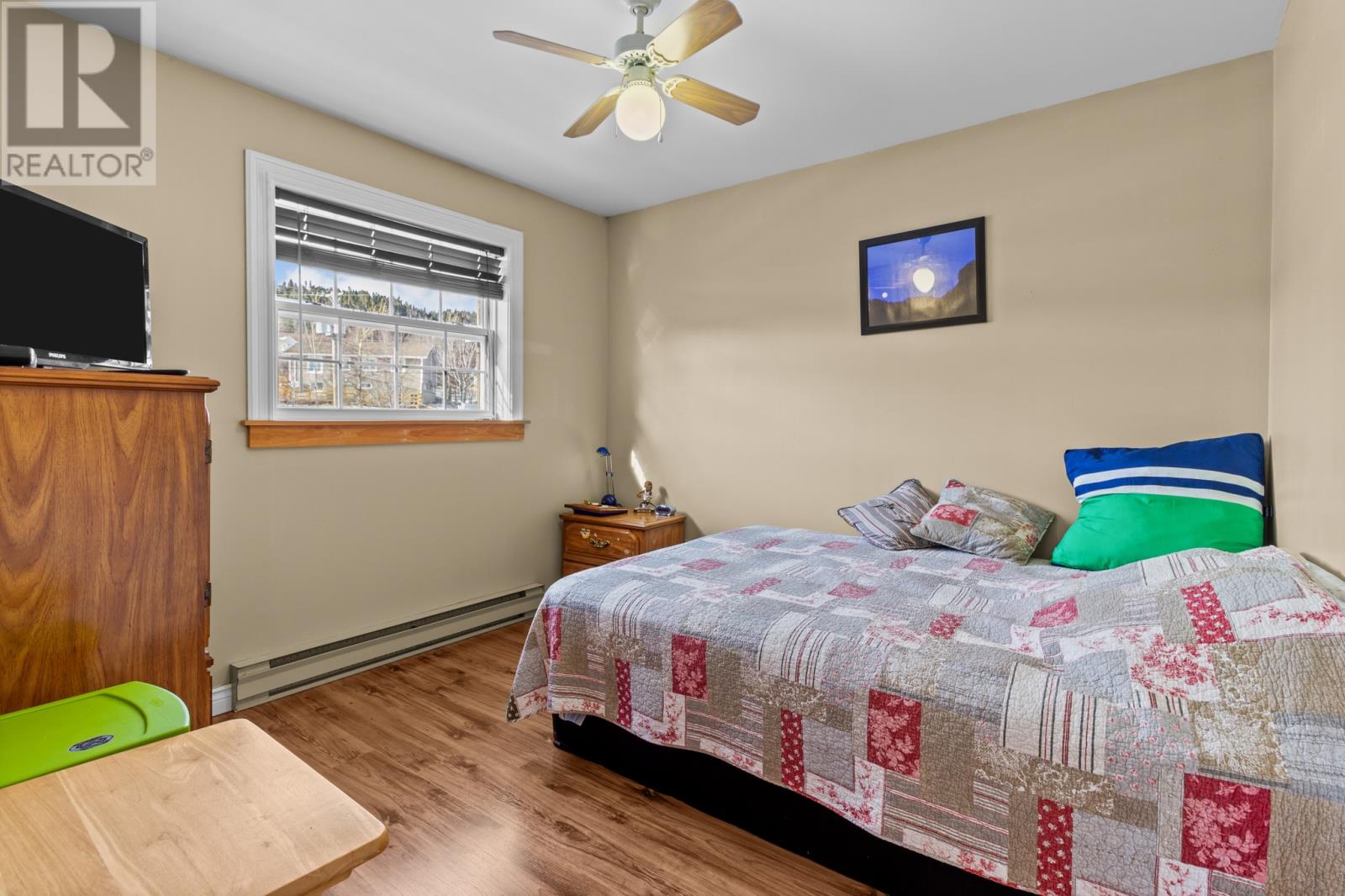10 Whiteway Place Clarenville, Newfoundland & Labrador A5A 2B5
$239,900
Nestled in the picturesque community of Clarenville, this stunning 2-storey family home offers breathtaking ocean views and a perfect blend of comfort and style. The bright and spacious main floor features a cozy living room, an adjoining dining room, and an eat-in kitchen that flows seamlessly to the rear patio. Step outside to enjoy the serene garden and take in the stunning views of the water—an ideal space for relaxing or entertaining. Upstairs, you’ll find four generously sized bedrooms, including a primary bedroom complete with a private ensuite, as well as a main family bathroom. This home provides ample space for growing families and is conveniently located close to local amenities, schools, and walking trails. Experience the charm of coastal living in this exceptional property. (id:51189)
Property Details
| MLS® Number | 1281212 |
| Property Type | Single Family |
| StorageType | Storage Shed |
Building
| BathroomTotal | 2 |
| BedroomsAboveGround | 4 |
| BedroomsTotal | 4 |
| Appliances | Dishwasher, Refrigerator, Washer, Dryer |
| ArchitecturalStyle | 2 Level |
| ConstructedDate | 1991 |
| ConstructionStyleAttachment | Detached |
| ExteriorFinish | Vinyl Siding |
| FlooringType | Carpeted, Laminate, Other |
| FoundationType | Concrete |
| HalfBathTotal | 1 |
| HeatingFuel | Electric, Wood |
| HeatingType | Baseboard Heaters |
| StoriesTotal | 2 |
| SizeInterior | 2580 Sqft |
| Type | House |
| UtilityWater | Municipal Water |
Land
| Acreage | No |
| Sewer | Municipal Sewage System |
| SizeIrregular | Under 0.5 Acres |
| SizeTotalText | Under 0.5 Acres|under 1/2 Acre |
| ZoningDescription | Res |
Rooms
| Level | Type | Length | Width | Dimensions |
|---|---|---|---|---|
| Second Level | Bath (# Pieces 1-6) | 5.4x8.0 4PC | ||
| Second Level | Bedroom | 10.8x10.5 | ||
| Second Level | Bedroom | 9.3x12.2 | ||
| Second Level | Bedroom | 10.4x11.0 | ||
| Second Level | Ensuite | 5.3x5.0 2PC | ||
| Second Level | Primary Bedroom | 18.3x12.3 | ||
| Main Level | Office | 10.4x10.5 | ||
| Main Level | Not Known | 6.2x4.6 | ||
| Main Level | Not Known | 10.0x17.1 | ||
| Main Level | Dining Room | 17.8x12.4 | ||
| Main Level | Living Room | 15.3x12.5 | ||
| Main Level | Porch | 6.7x6.6 |
https://www.realtor.ca/real-estate/27840449/10-whiteway-place-clarenville
Interested?
Contact us for more information



































