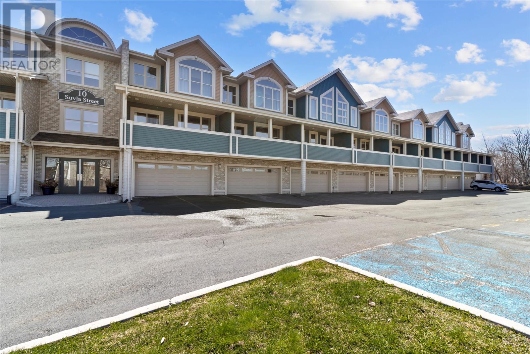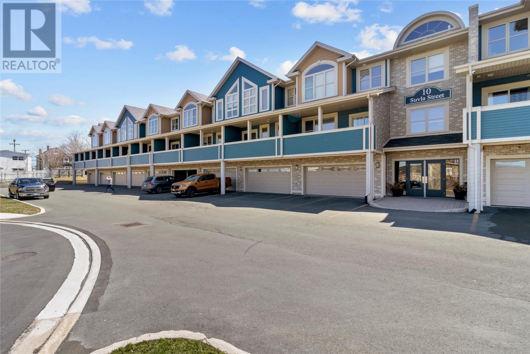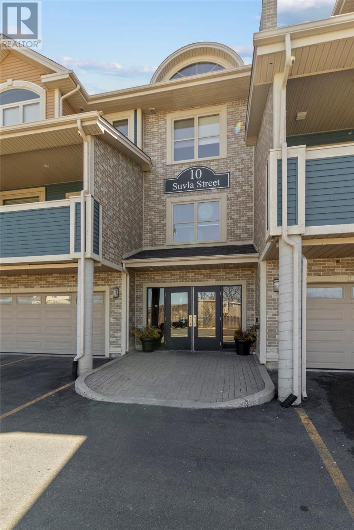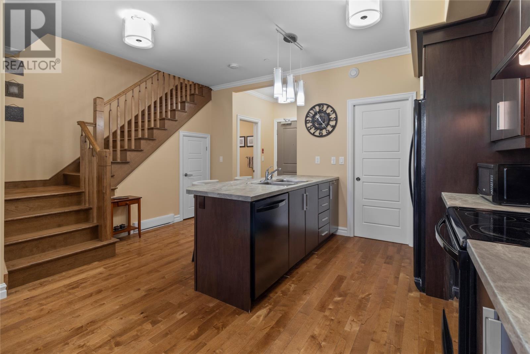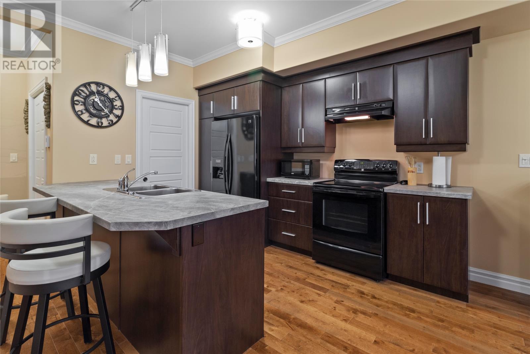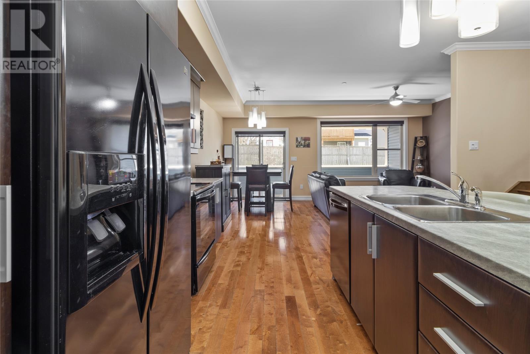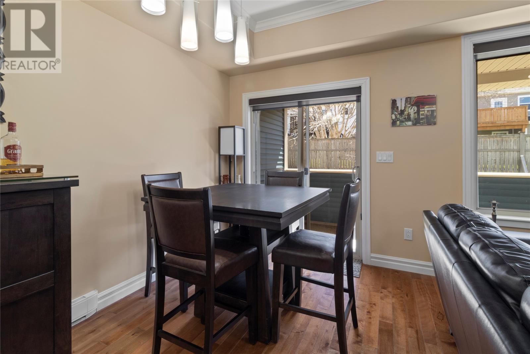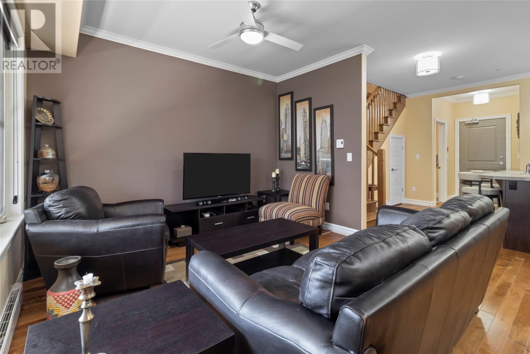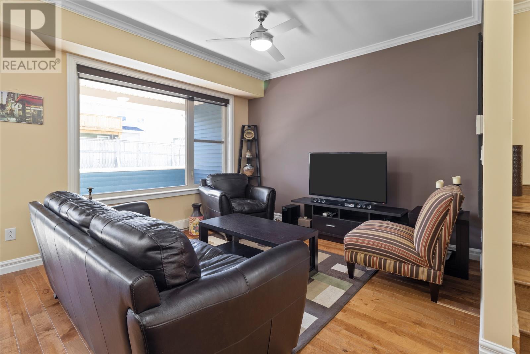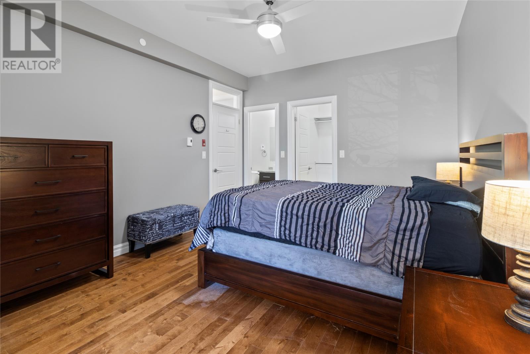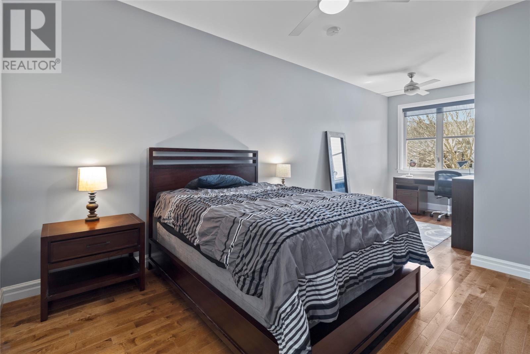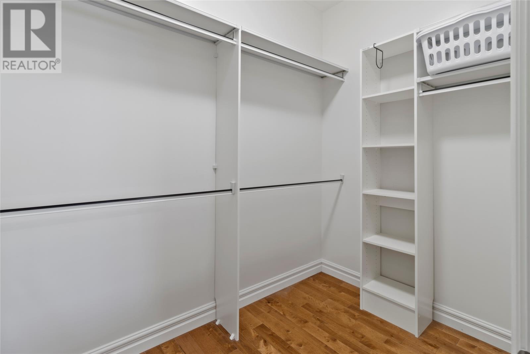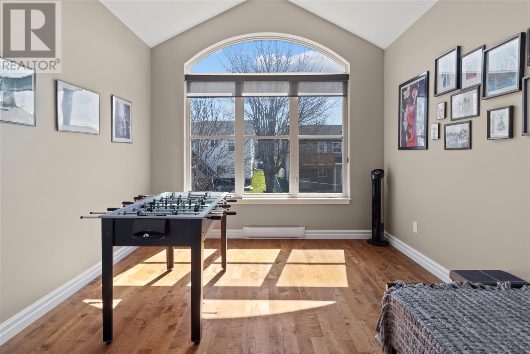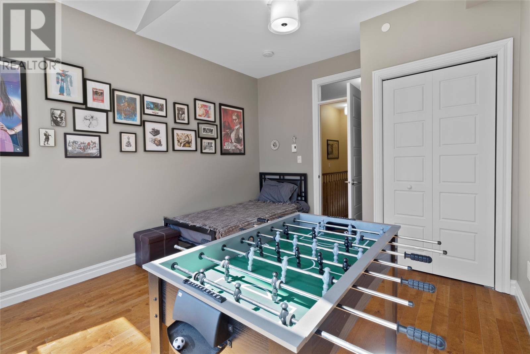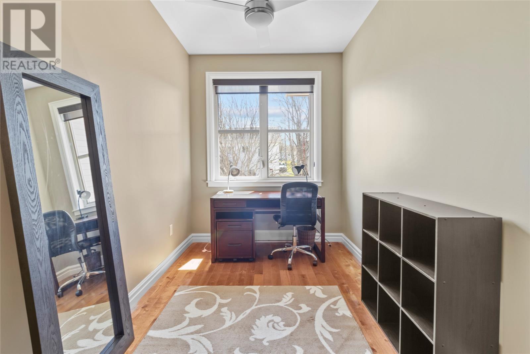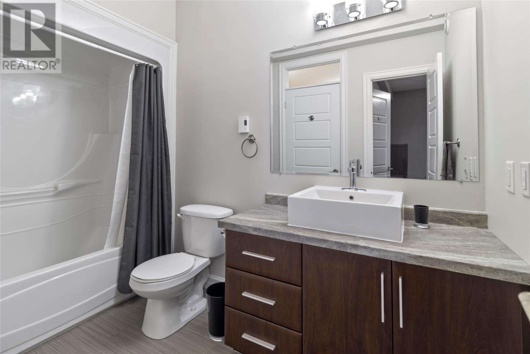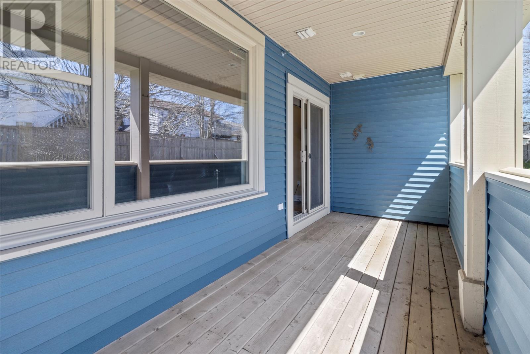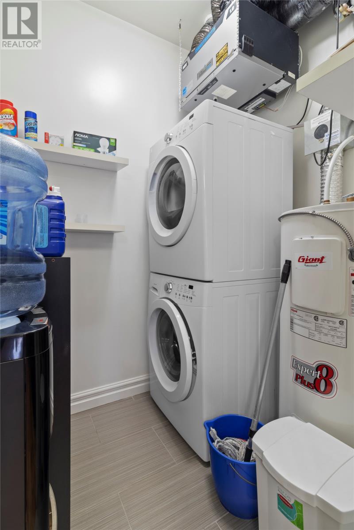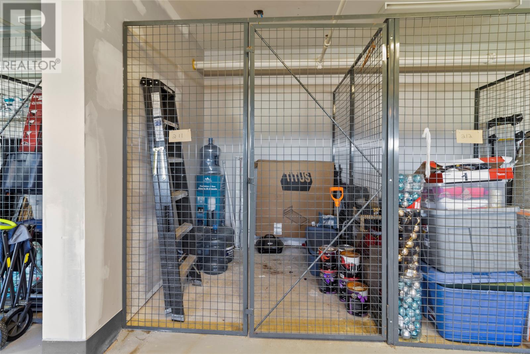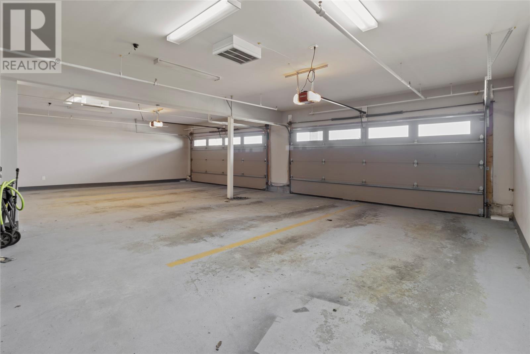10 Suvla Street Unit#211 St. John's, Newfoundland & Labrador A1C 0B2
$349,900Maintenance,
$427 Monthly
Maintenance,
$427 MonthlyConveniently located in the city center, this exceptional two-storey condo is just minutes from Memorial University, the Health Sciences Centre, and downtown! Boasting an open-concept main level filled with natural light and includes a spacious living and dining area with access to the covered balcony, and kitchen featuring large sit peninsula, ceiling height cabinetry and walk-in pantry. Hardwood staircase leads to the upper level which includes the primary bedroom with a generous walk-in closet and separate office area, spacious secondary bedroom, a modern four-piece main bath, a convenient laundry area. Additional highlights include one underground parking space with extra storage, an additional outdoor parking spot, and ample visitor parking. The condo fee of ~$427.00 covers snow removal, garbage collection, and exterior and common area maintenance. Move-in ready! (id:51189)
Property Details
| MLS® Number | 1282473 |
| Property Type | Single Family |
| AmenitiesNearBy | Recreation, Shopping |
| Structure | Patio(s) |
| ViewType | View |
Building
| BathroomTotal | 2 |
| BedroomsAboveGround | 2 |
| BedroomsTotal | 2 |
| ConstructedDate | 2014 |
| ExteriorFinish | Vinyl Siding |
| FlooringType | Ceramic Tile, Hardwood, Mixed Flooring |
| FoundationType | Concrete |
| HalfBathTotal | 1 |
| HeatingFuel | Electric |
| SizeInterior | 1200 Sqft |
| UtilityWater | Municipal Water |
Parking
| Parking Space(s) | |
| Underground |
Land
| AccessType | Year-round Access |
| Acreage | No |
| LandAmenities | Recreation, Shopping |
| LandscapeFeatures | Landscaped |
| Sewer | Municipal Sewage System |
| SizeIrregular | N/a |
| SizeTotalText | N/a|under 1/2 Acre |
| ZoningDescription | Res. |
Rooms
| Level | Type | Length | Width | Dimensions |
|---|---|---|---|---|
| Second Level | Office | Measurements not available | ||
| Second Level | Laundry Room | 5.0x6.0 | ||
| Second Level | Bath (# Pieces 1-6) | 4PC | ||
| Second Level | Bedroom | 11.0x11.0 | ||
| Second Level | Storage | WIC | ||
| Second Level | Primary Bedroom | 12.0x15.0 | ||
| Main Level | Bath (# Pieces 1-6) | 2PC | ||
| Main Level | Living Room | 18.0x12.0 | ||
| Main Level | Kitchen | 15.0x11.0 |
https://www.realtor.ca/real-estate/28014783/10-suvla-street-unit211-st-johns
Interested?
Contact us for more information
