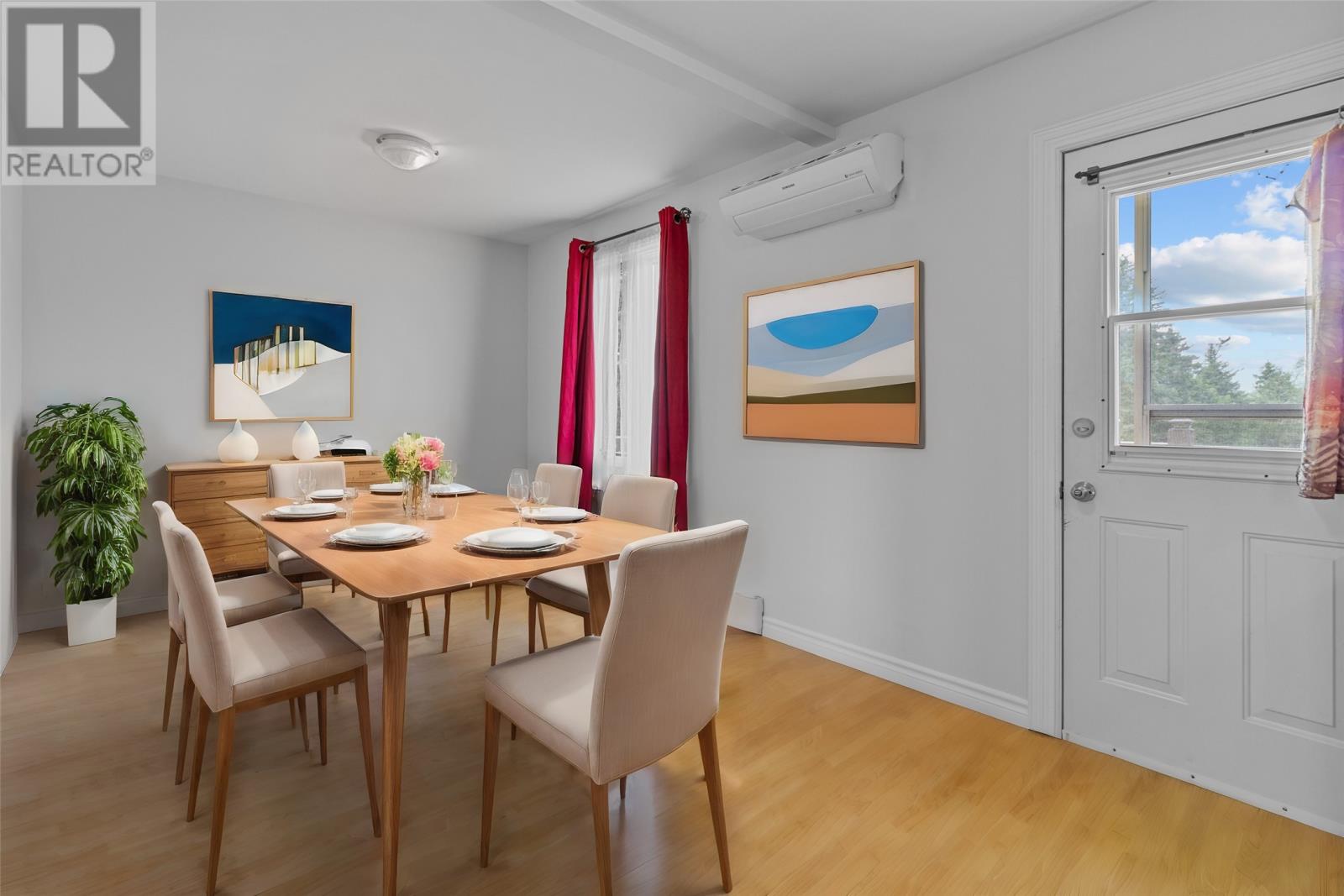10 Sunset Street St John's, Newfoundland & Labrador A1S 1B9
$379,900
Nestled on a large level lot, this property offers exceptional functionality and space. With abundant rear yard access, it’s ideal for those needing extra storage or parking. The highlight is the massive 24x28 two-bay garage at the rear, perfect for the hobbyist or anyone needing substantial workshop space, plus an additional 12x16 shed for even more storage. Inside, the home is fully developed and features a basement with a den, a wood stove, bedroom, bath, and a spacious porch, providing extra living space or storage. The living room boasts a cozy wood-burning fireplace, adding warmth and charm to the space. A dual-headed mini split system ensures comfort year-round, making this home both practical and inviting. Don't miss out on this awesome opportunity. (id:51189)
Property Details
| MLS® Number | 1276639 |
| Property Type | Single Family |
| AmenitiesNearBy | Recreation, Shopping |
| StorageType | Storage Shed |
| Structure | Sundeck |
Building
| BathroomTotal | 2 |
| BedroomsAboveGround | 3 |
| BedroomsBelowGround | 1 |
| BedroomsTotal | 4 |
| Appliances | Refrigerator, Stove, Washer, Dryer |
| ConstructedDate | 1985 |
| ConstructionStyleAttachment | Detached |
| ConstructionStyleSplitLevel | Split Level |
| ExteriorFinish | Vinyl Siding |
| FlooringType | Carpeted, Hardwood, Laminate, Mixed Flooring |
| FoundationType | Concrete |
| HeatingFuel | Electric, Wood |
| HeatingType | Baseboard Heaters |
| StoriesTotal | 1 |
| SizeInterior | 2300 Sqft |
| Type | House |
| UtilityWater | Municipal Water |
Parking
| Detached Garage | |
| Garage | 2 |
Land
| AccessType | Year-round Access |
| Acreage | No |
| LandAmenities | Recreation, Shopping |
| Sewer | Municipal Sewage System |
| SizeIrregular | 66x232 |
| SizeTotalText | 66x232 |
| ZoningDescription | Res |
Rooms
| Level | Type | Length | Width | Dimensions |
|---|---|---|---|---|
| Lower Level | Porch | 6.10X5.4 | ||
| Lower Level | Laundry Room | 14X7.5 | ||
| Lower Level | Bedroom | 12.6X11 | ||
| Lower Level | Bath (# Pieces 1-6) | 10.5X7.5 | ||
| Lower Level | Recreation Room | 19.7X22.6 | ||
| Main Level | Bath (# Pieces 1-6) | 11.8X5.4 | ||
| Main Level | Primary Bedroom | 10.9X11.6 | ||
| Main Level | Bedroom | 9.8X10 | ||
| Main Level | Bedroom | 9.8X7.8 | ||
| Main Level | Kitchen | 9.5X9.3 | ||
| Main Level | Dining Room | 14.5X9.3 | ||
| Main Level | Living Room | 17 X13.4 | ||
| Main Level | Porch | 9.2X6.7 |
https://www.realtor.ca/real-estate/27335577/10-sunset-street-st-johns
Interested?
Contact us for more information































