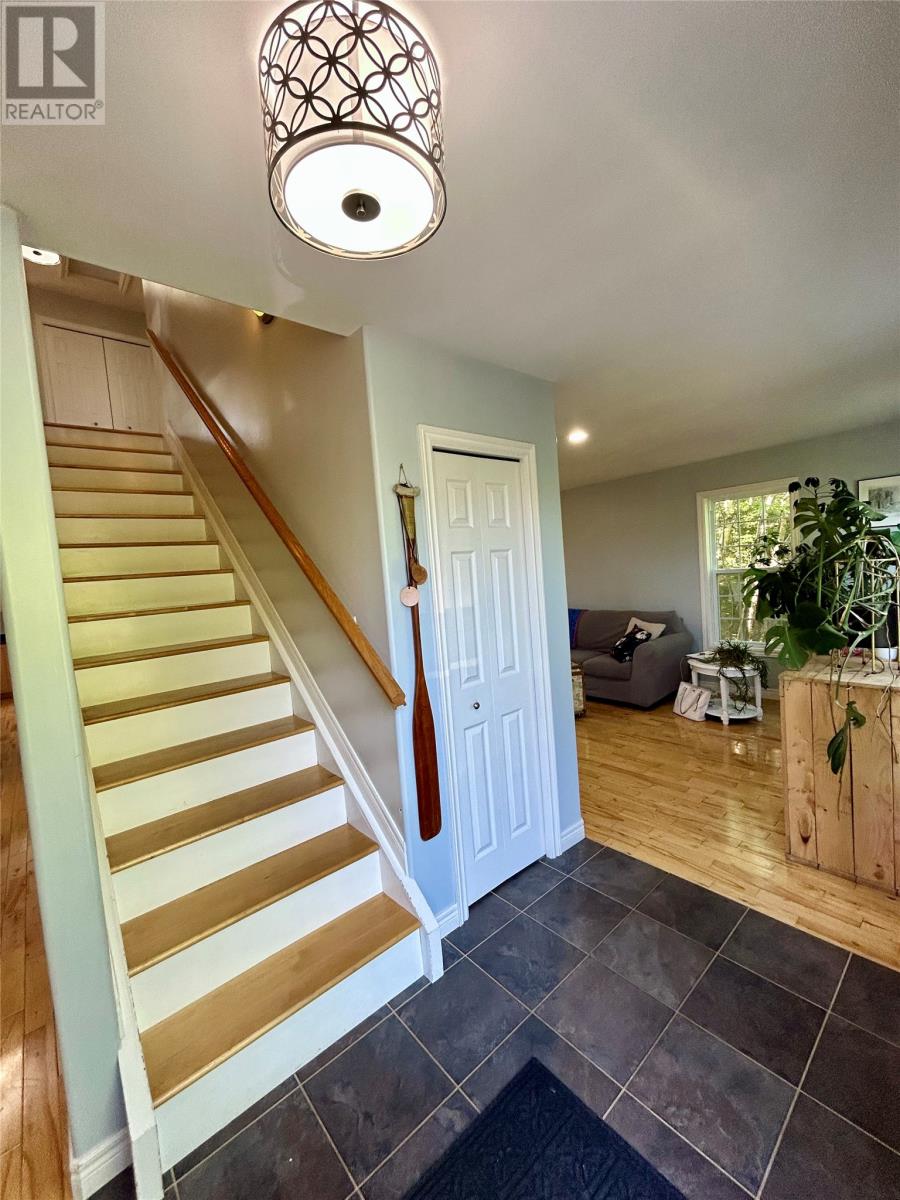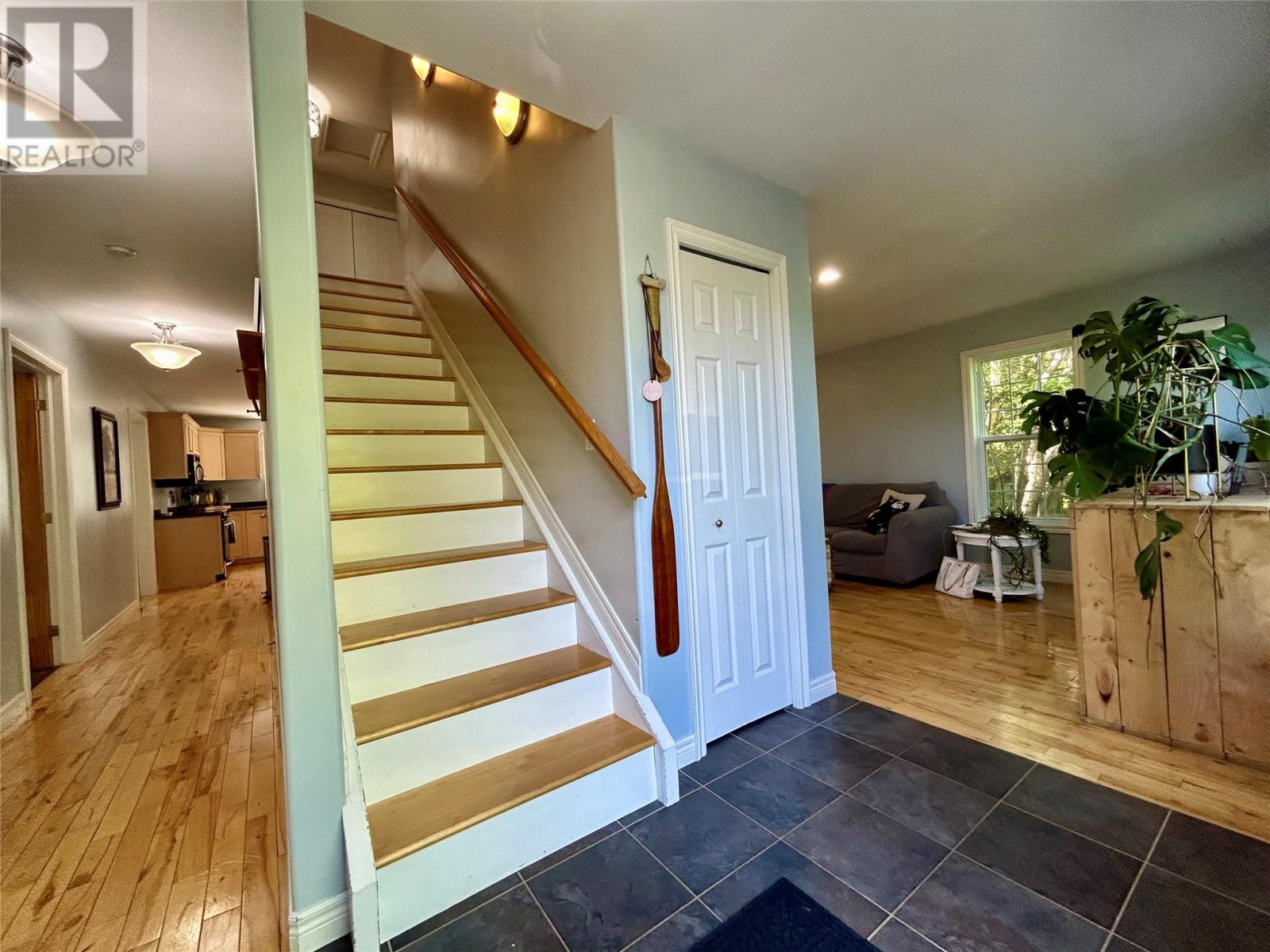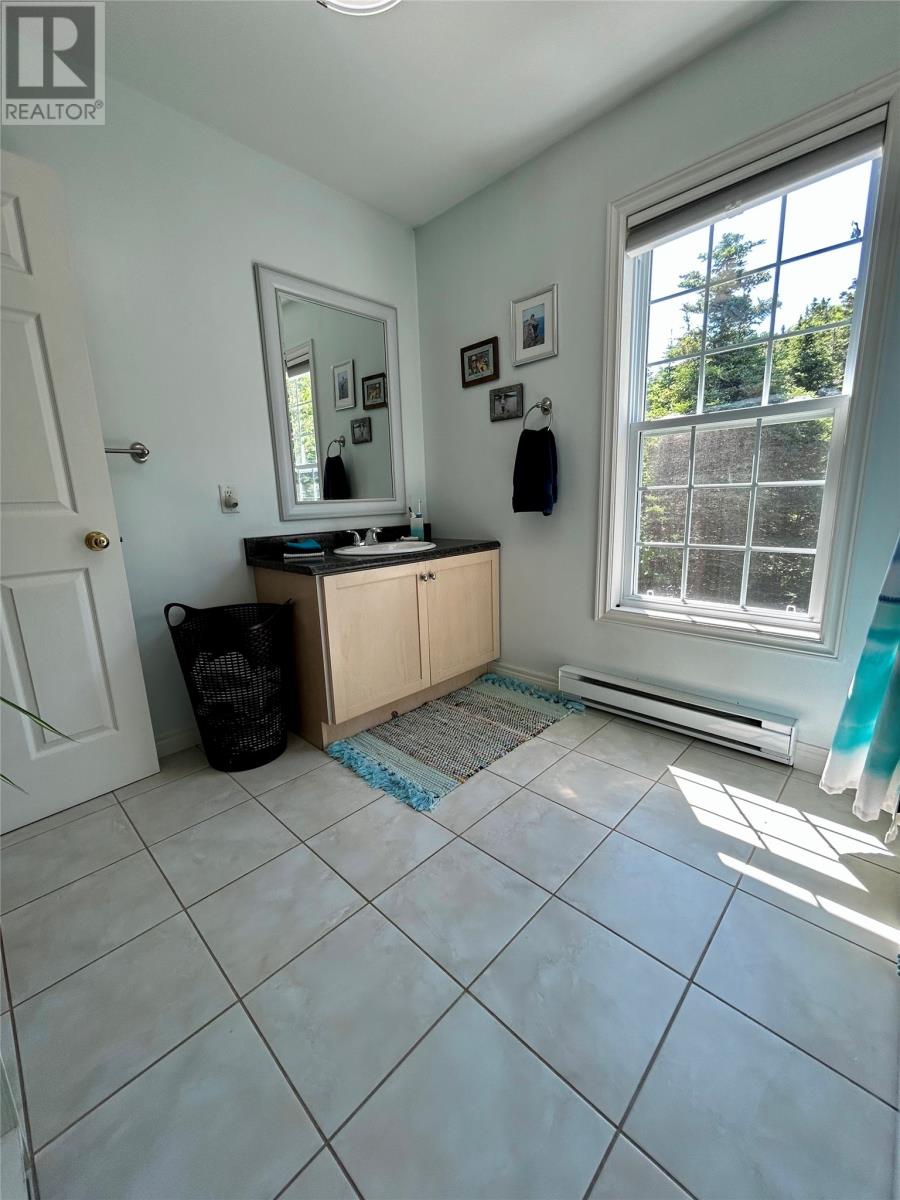10 Park Drive Rocky Harbour, Newfoundland & Labrador A0K 4N0
$379,000
Check out this home! Looking for a home with an Oceanview in Gros Morne National Park? This 2 story modern style home has plenty of space for any family. Its nestled away on the hillside of Rocky Harbour with a large front/side deck for you to enjoy the peacefulness and its view. The main level features a spacious kitchen with an eat in peninsula. There is a dining room with a walk pout to your private back patio. The living room is very bright with plenty of natural light and a wood burning fireplace. To add, there are 2 bonus rooms to use to your preference whether an office, bedroom or family room. The side entrance mud room is roomy with a 1/2 bath / laundry. The upper level features 4 large bedrooms each having large windows. The master bedroom has a walk in closet and a spacious ensuite. Need more? This property boosts a rental unit in the basement helping you offset your mortgage! (id:51189)
Property Details
| MLS® Number | 1279391 |
| Property Type | Single Family |
| AmenitiesNearBy | Recreation, Shopping |
| EquipmentType | None |
| RentalEquipmentType | None |
| Structure | Patio(s) |
| ViewType | Ocean View |
Building
| BathroomTotal | 4 |
| BedroomsTotal | 5 |
| Appliances | Refrigerator, Stove |
| ArchitecturalStyle | 2 Level |
| ConstructedDate | 2006 |
| ConstructionStyleAttachment | Detached |
| CoolingType | Air Exchanger |
| ExteriorFinish | Other |
| FireplacePresent | Yes |
| FlooringType | Hardwood, Other |
| FoundationType | Concrete |
| HalfBathTotal | 1 |
| HeatingFuel | Electric, Wood |
| HeatingType | Baseboard Heaters |
| StoriesTotal | 2 |
| SizeInterior | 3564 Sqft |
| Type | House |
| UtilityWater | Well |
Parking
| Detached Garage |
Land
| AccessType | Year-round Access |
| Acreage | Yes |
| LandAmenities | Recreation, Shopping |
| LandscapeFeatures | Partially Landscaped |
| Sewer | Municipal Sewage System |
| SizeIrregular | 1.3 Acres |
| SizeTotalText | 1.3 Acres|1 - 3 Acres |
| ZoningDescription | Residential |
Rooms
| Level | Type | Length | Width | Dimensions |
|---|---|---|---|---|
| Second Level | Other | 5.00 X 6.80 | ||
| Second Level | Ensuite | 11.20 X 10.10 | ||
| Second Level | Bedroom | 12.00 X 10.11 | ||
| Second Level | Bedroom | 10.11 X 15.70 | ||
| Second Level | Bedroom | 10.11 X 17.60 | ||
| Second Level | Primary Bedroom | 11.11 X 14.60 | ||
| Lower Level | Not Known | x0 | ||
| Lower Level | Not Known | x0 | ||
| Lower Level | Not Known | x0 | ||
| Lower Level | Not Known | x0 | ||
| Main Level | Laundry Room | 7.00 X 9.00 | ||
| Main Level | Other | 11.00 X 11.00 | ||
| Main Level | Family Room | 10.11 X 11.10 | ||
| Main Level | Living Room | 21.20 X 10.80 | ||
| Main Level | Dining Room | 12.60 X 9.10 | ||
| Main Level | Kitchen | 14.80 X 11.90 |
https://www.realtor.ca/real-estate/27620843/10-park-drive-rocky-harbour
Interested?
Contact us for more information






















































